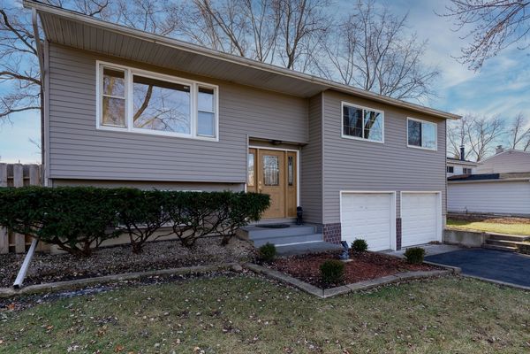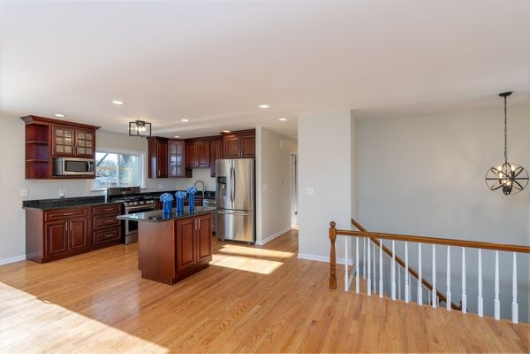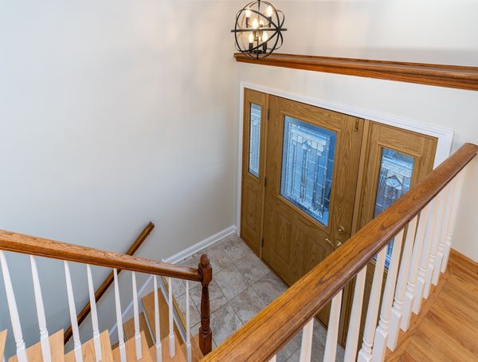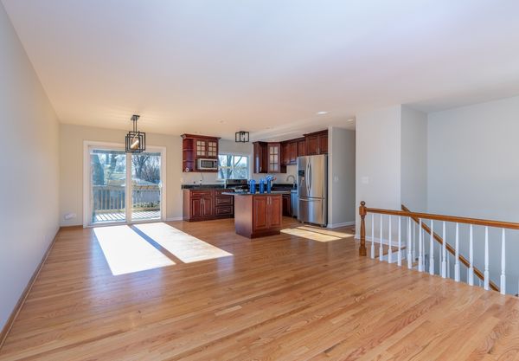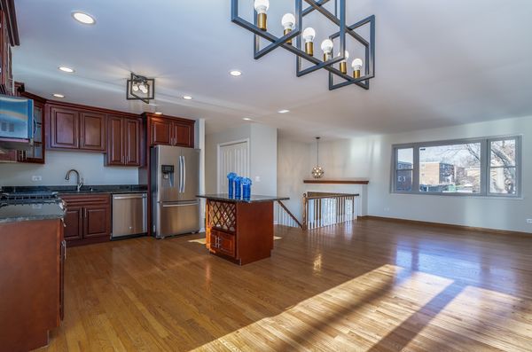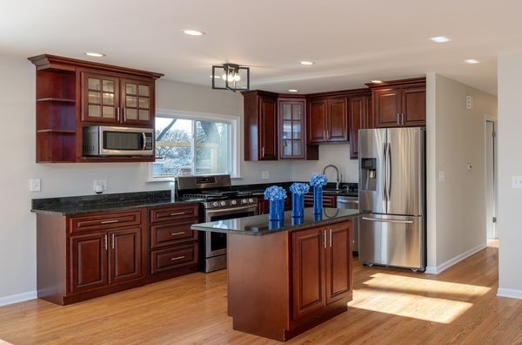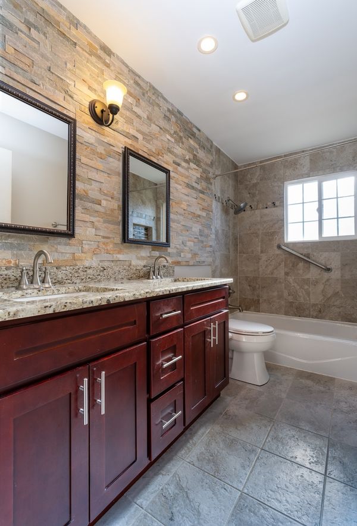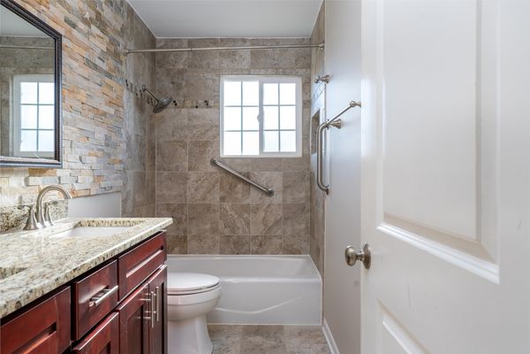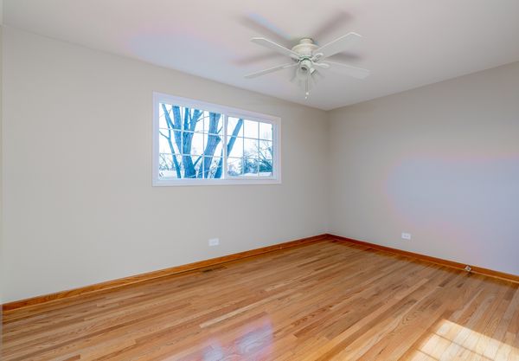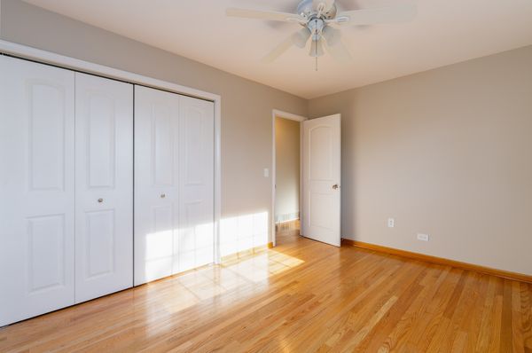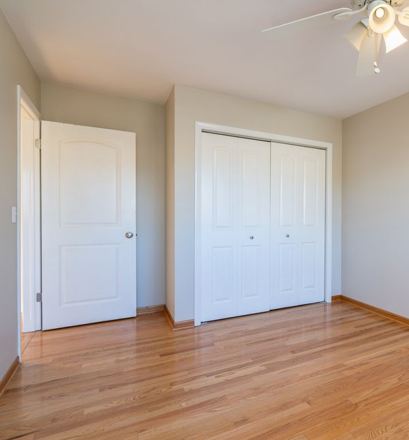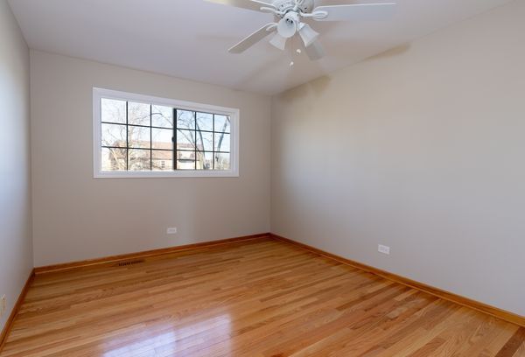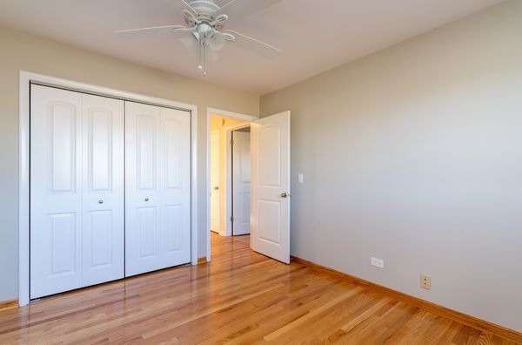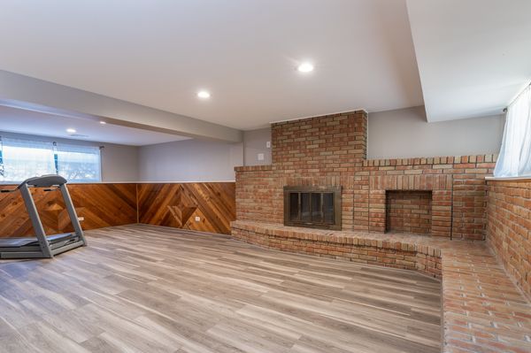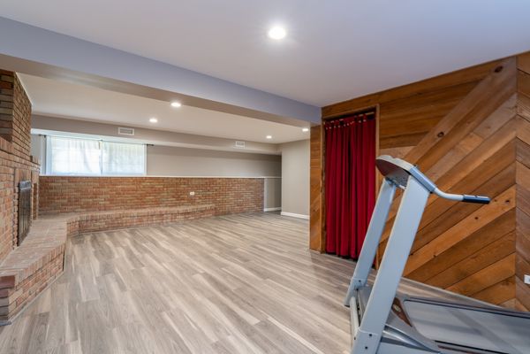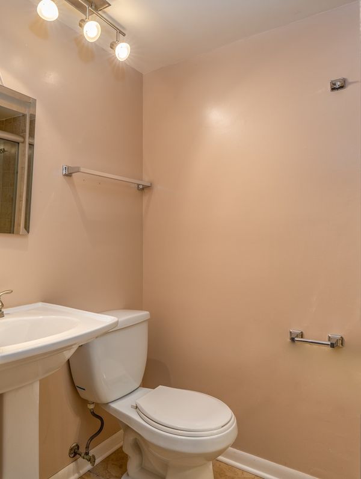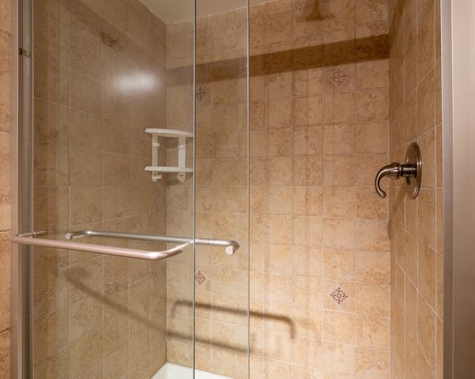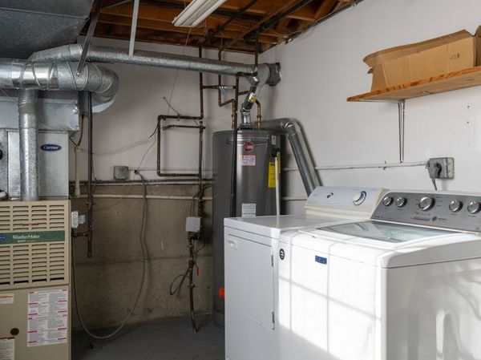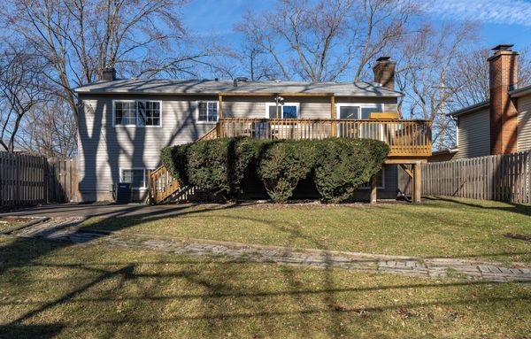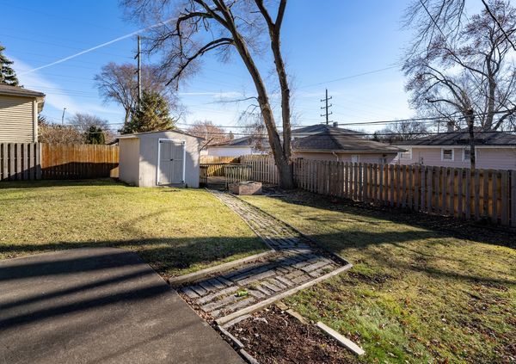1318 Taft Avenue
Wheaton, IL
60189
About this home
Step into a warm and welcoming embrace as you enter this beautiful South Wheaton home. The unique open floor plan seamlessly connects the living room, dining room, and kitchen, making it an ideal gathering place for both daily living and entertaining. The heart of the home features updated cherry cabinetry, granite countertops, and stainless steel appliances, combining style and functionality. A sliding glass door opens to a spacious deck, extending the living space and creating an ideal spot for outdoor living, entertaining, and barbecues. Hardwood floors on the main level add classic charm, while crisp white doors and trim create a fresh and modern aesthetic. Both bathrooms have been thoughtfully updated, with the hall bath featuring a cool stone wall for a contemporary touch. The spacious English daylight basement boasts wood look vinyl flooring and a cozy brick wood burning fireplace, providing a perfect spot for relaxation. The lower level also features a 3/4 bath for added convenience, along with a laundry room. The large fenced backyard creates a private oasis making it ideal for your enjoyment and relaxation. A large shed offers enough space for your outdoor tools, furniture & equipment. This home is located blocks away from restaurants, shopping, I-355, and the Illinois Prairie Path, offering the convenience of a central location. For commuters, the College Avenue Metra Station is less than a mile away. This home exceeds expectations, offering a harmonious blend of modern but timeless features, and versatile living spaces. Don't miss the opportunity to make this home your own!
