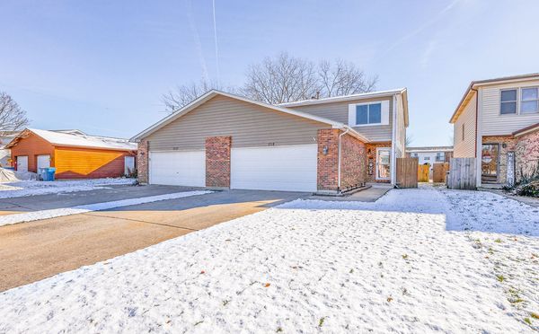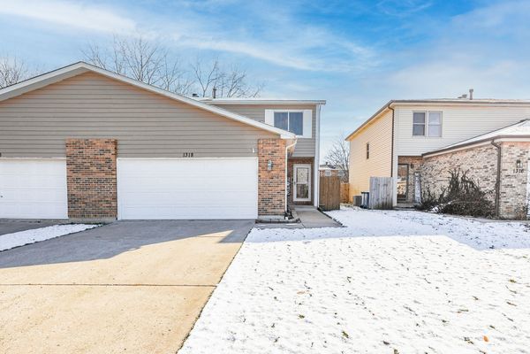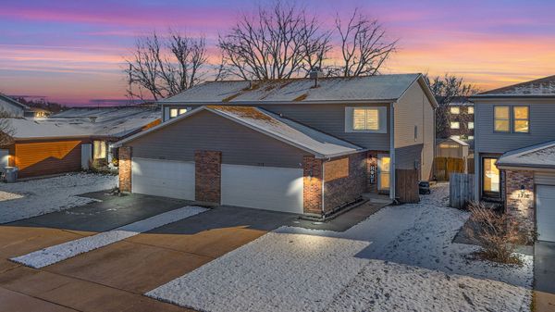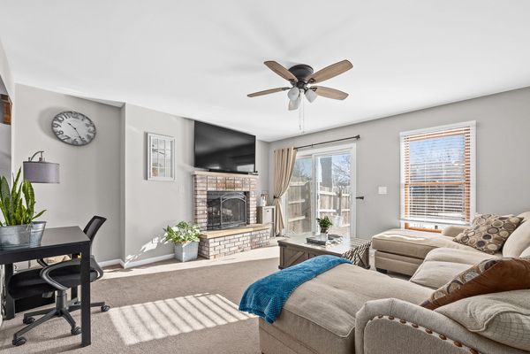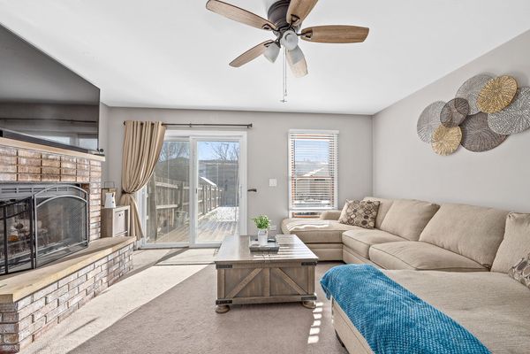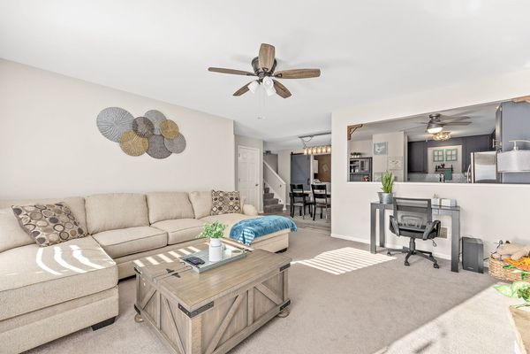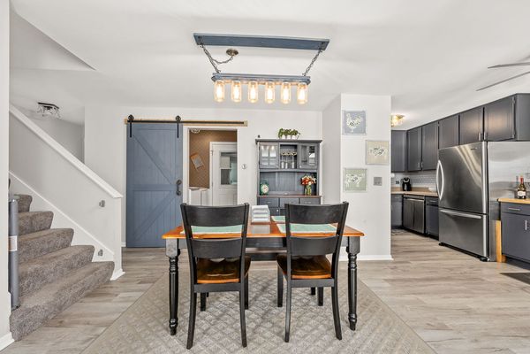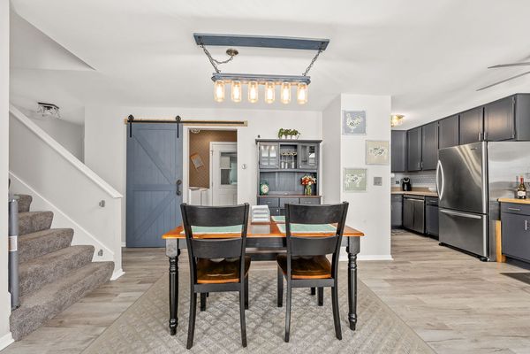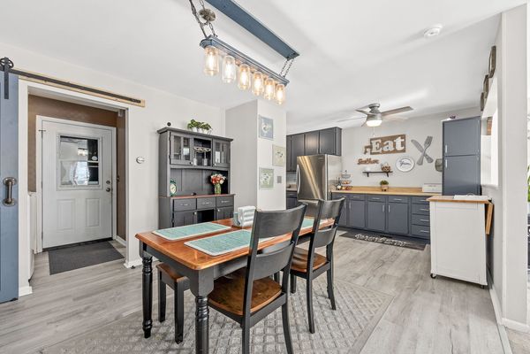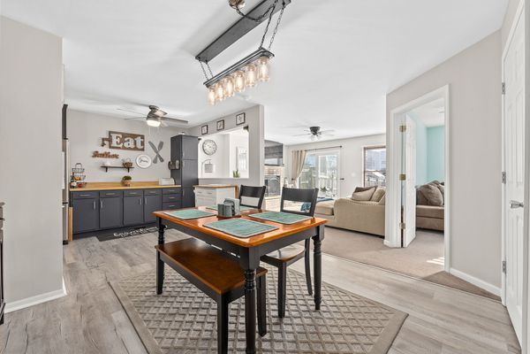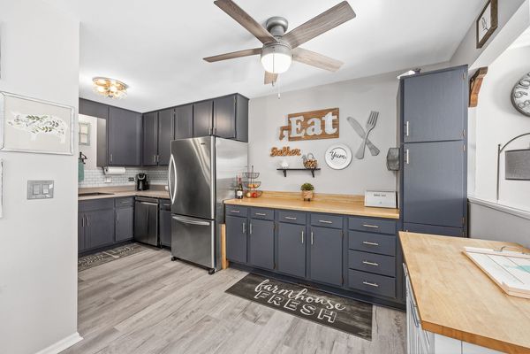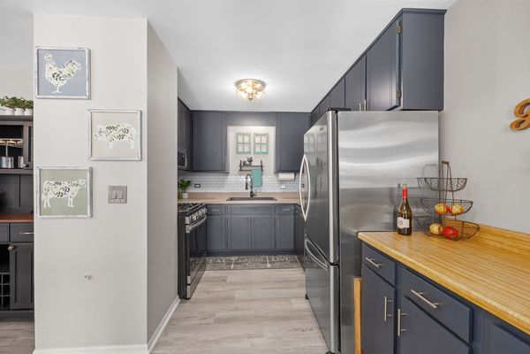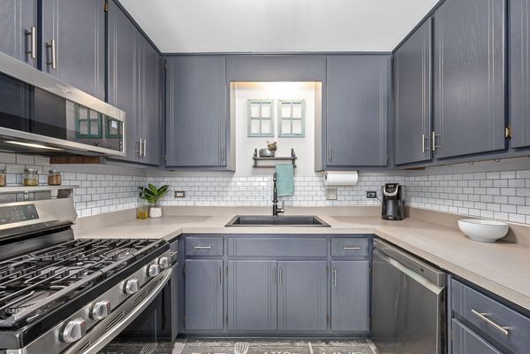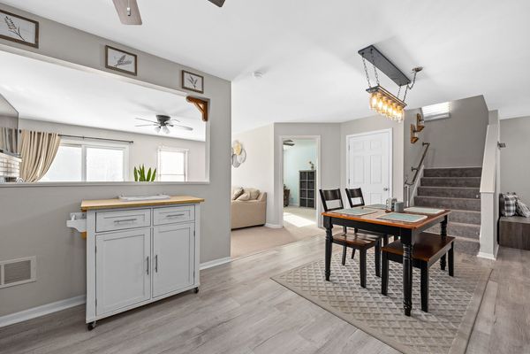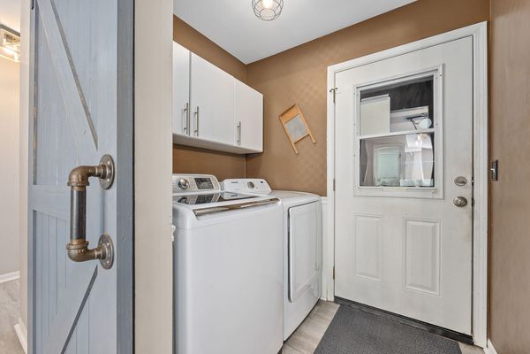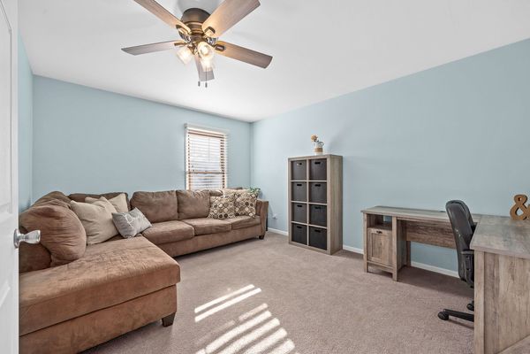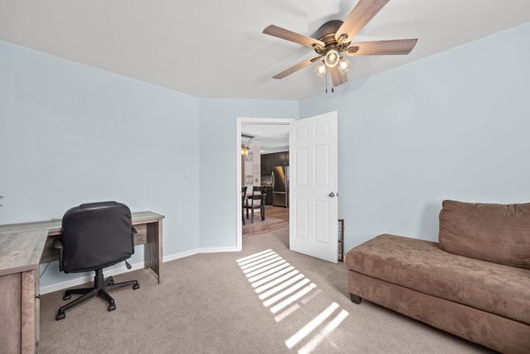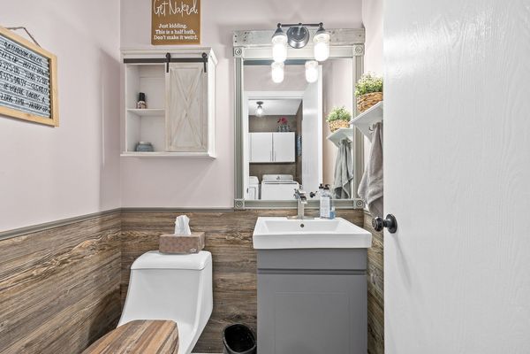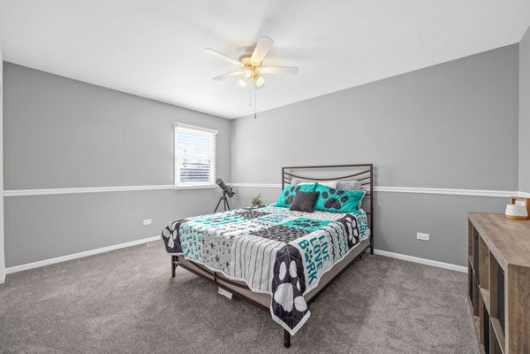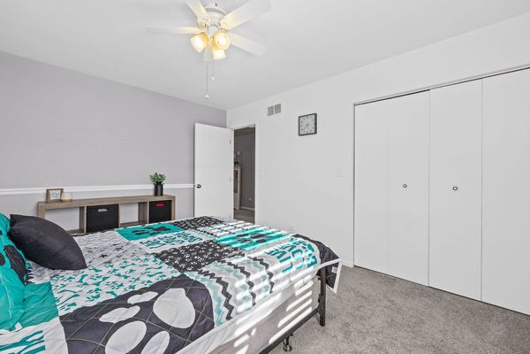1318 Post Oak Court
Crest Hill, IL
60403
About this home
Welcome home to the perfect blend of charm and modern living in this 4 bedroom, 2.5 bathroom duplex with no HOA fees. This home has been beautifully maintained and updated with subtle farmhouse-style touches, creating a timeless and welcoming atmosphere. The kitchen features abundant cabinet space and provides ample storage for all your needs along with stainless steel appliances, (range, microwave, dishwasher, and kitchen sink recently updated) and flows seamlessly into the living room providing an open concept feel with lots of natural light. The living room features a wood burning fireplace that is perfect for staying cozy on those chilly winter nights! With a bedroom on the main level, this home offers flexibility and convenience. Recently updated vinyl plank flooring and carpet. Upstairs you will find the master bedroom with private bathroom and large walk-in closet, as well as 2 additional spacious bedrooms and a recently updated bathroom. The full finished basement adds valuable square footage to this already spacious home. It also includes an extra room that can be utilized as an office, workout room, craft room, etc., providing flexibility to meet your unique needs. Additionally, there's an unfinished area in the basement, perfect for storage. Heading outside, the fenced in backyard with large deck (Trex) and a storage shed offers a private outdoor space. This home comes equipped with solar panels, offering an energy-efficient and eco-friendly feature for cost savings and reduced environmental impact. Don't miss out on this beautiful home! Schedule your showing today!
