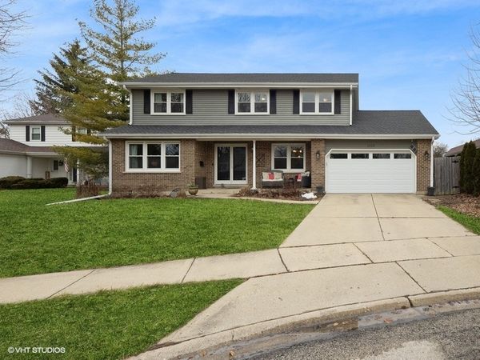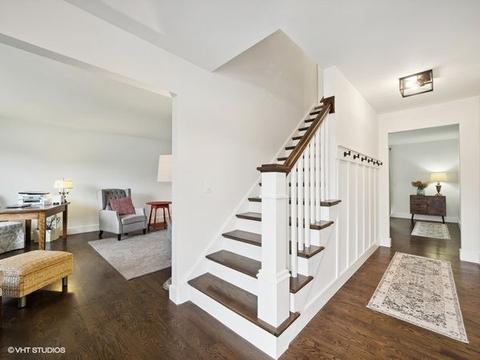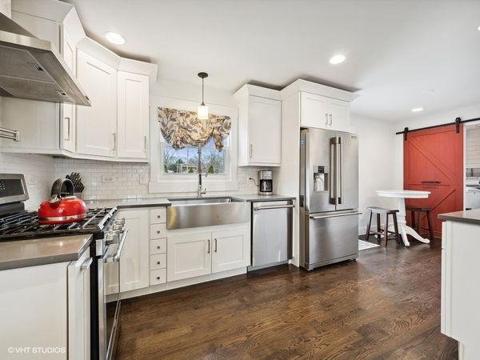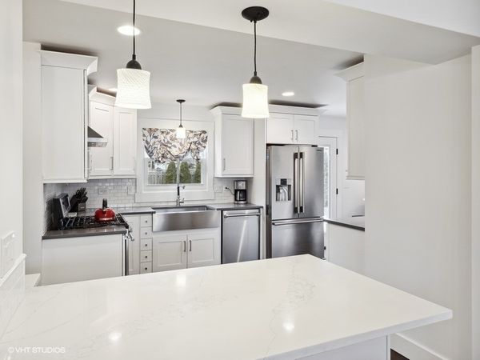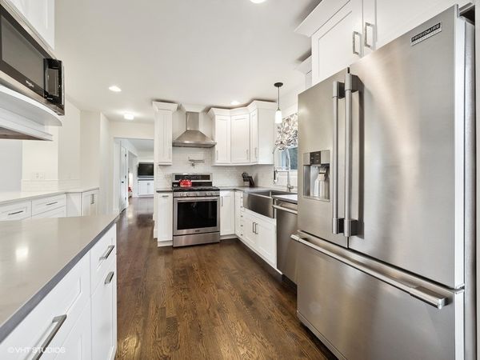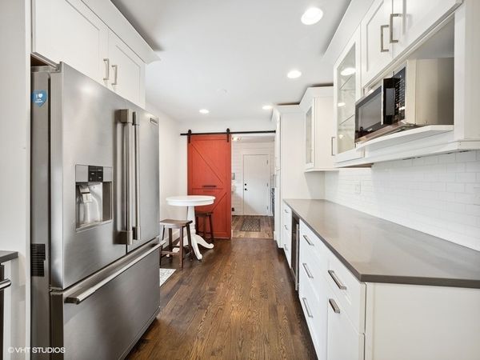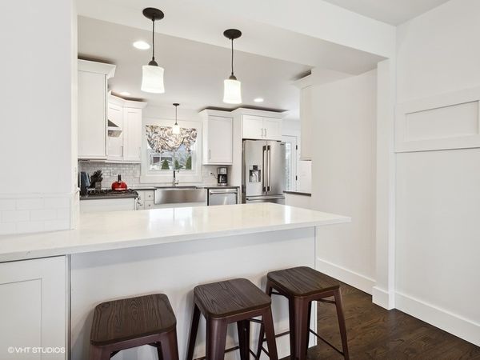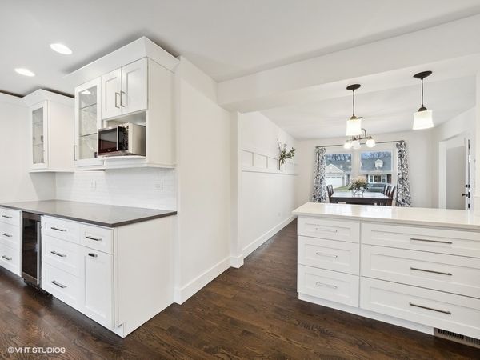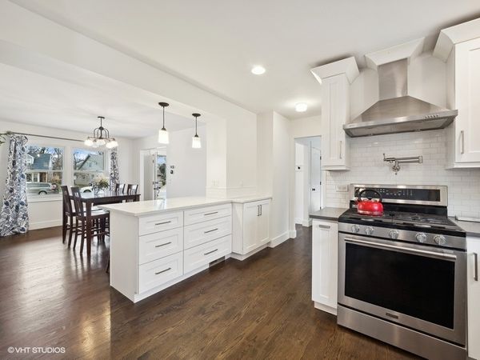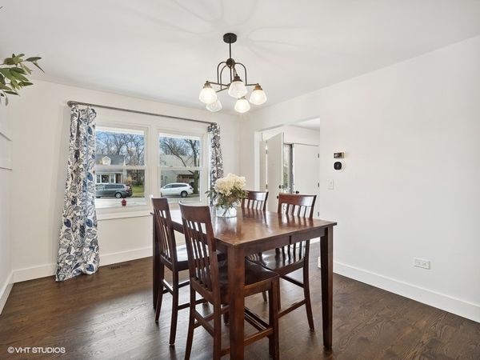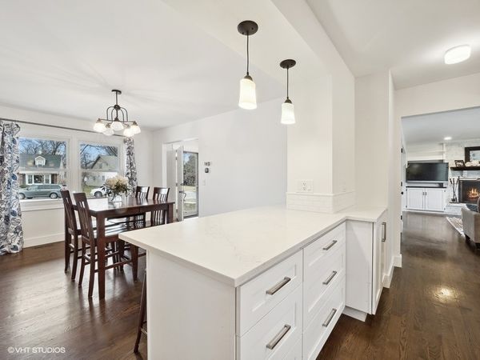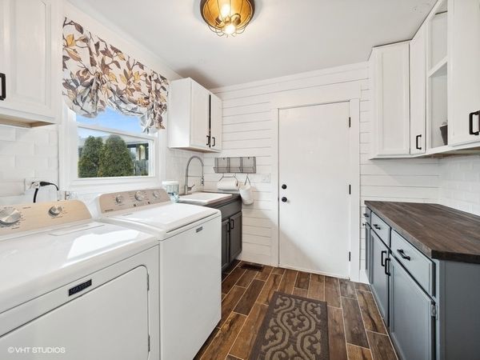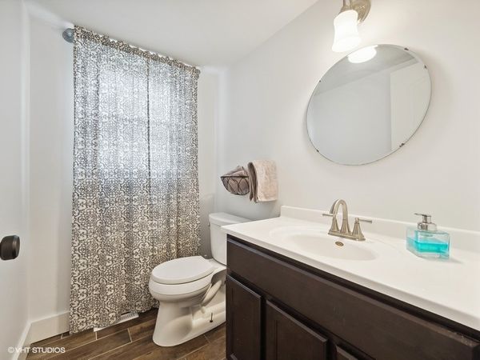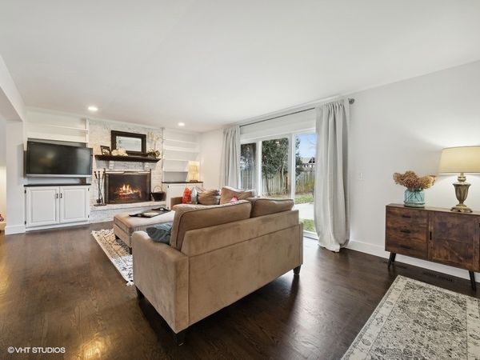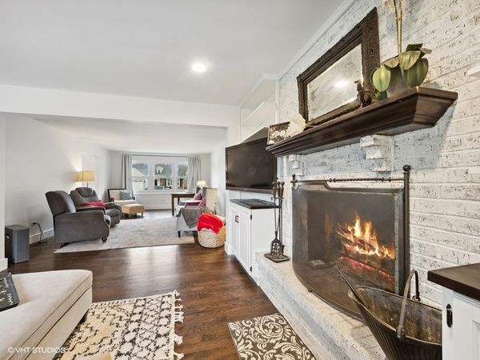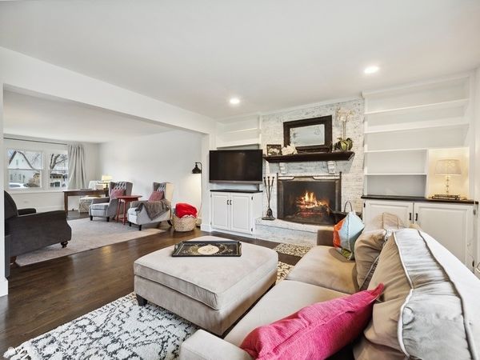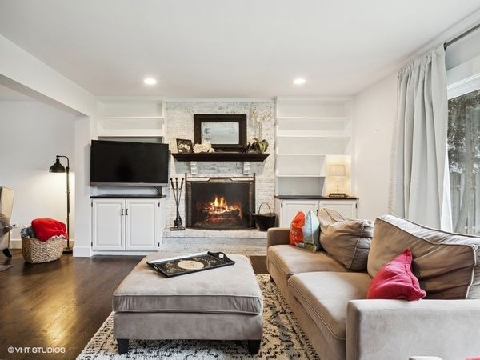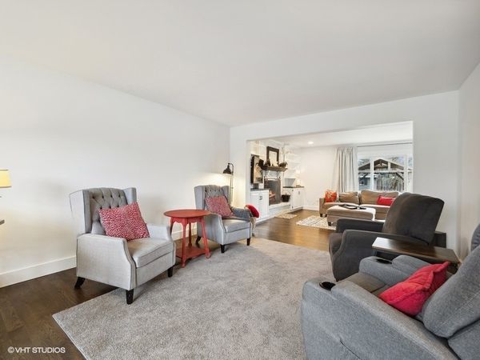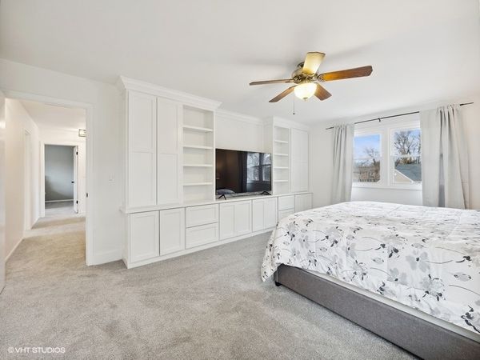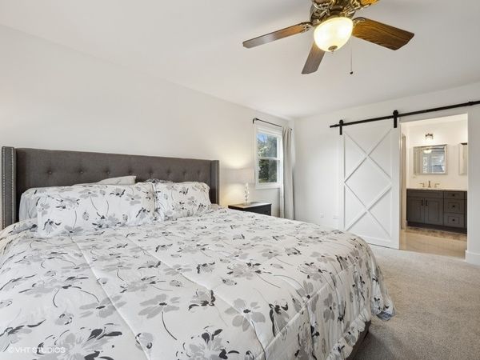1318 N Haddow Avenue
Arlington Heights, IL
60004
About this home
Welcome to this exquisite 5-bedroom, 3.5-bath colonial located in a highly sought-after Arlington Heights neighborhood. Situated on a tranquil cul-de-sac, this completely renovated home offers an ideal blend of modern amenities, thoughtful design, and a prime location. Upon entering you are greeted by pristine hardwood floors, large moldings and a freshly painted interior. The chef's kitchen stands as the heart of the home, equipped with state-of-the-art stainless steel appliances, quartz countertops, pot filler and a convenient breakfast bar. The adjacent first-floor laundry/mudroom, furnished with a high-end washer and dryer, blends luxury and practicality to daily living. The expansive living spaces include a large living room and a family room adorned with a fireplace, providing a warm and inviting atmosphere. These rooms overlook a spacious fully fenced yard, perfect for outdoor gatherings or peaceful relaxation. The second floor boasts four spacious bedrooms. The beautifully remodeled primary bedroom en-suite creates a pampered retreat. The basement of this residence presents a versatile space, including a recreation room, fifth bedroom and a full bathroom. This additional living space offers flexibility for various needs, whether it be a home office, guest suite, or entertainment area. Beyond the confines of this remarkable property lies a highly desirable location. Families will appreciate the proximity to award-winning Olive Elementary and Thomas Middle School, making driving kids to school a thing of the past. Outdoor enthusiasts will enjoy the convenience of pickleball/tennis courts, parks, and a sled hill within walking distance. Venture out on your bicycle and the Memorial Library, ARC (family indoor pool/gym) and downtown area providing restaurants, shopping and Metra are right at your fingertips. Don't let this gem get away - Welcome home!
