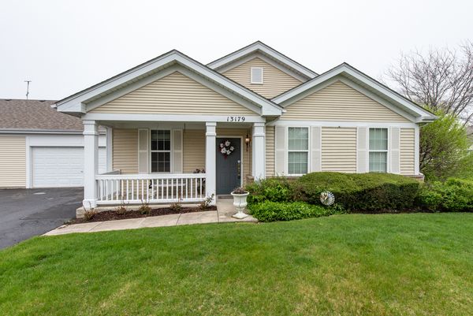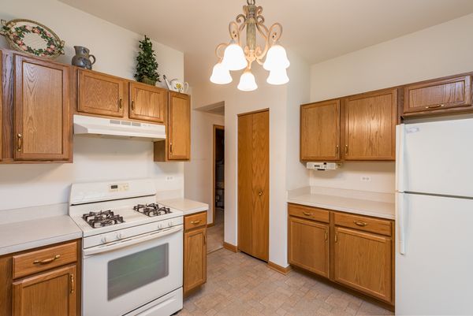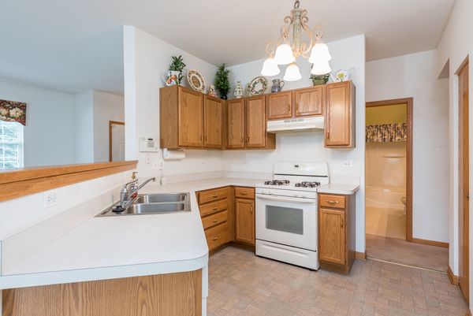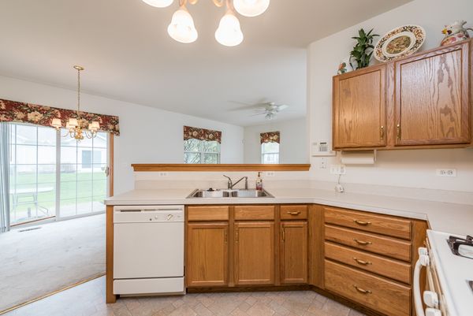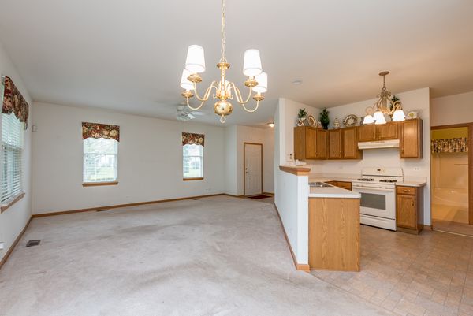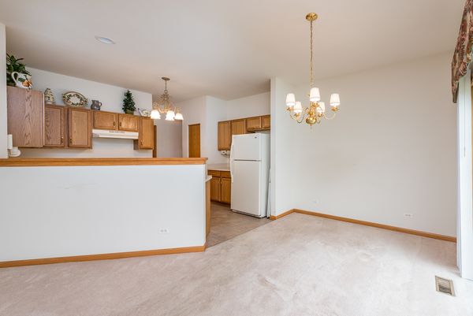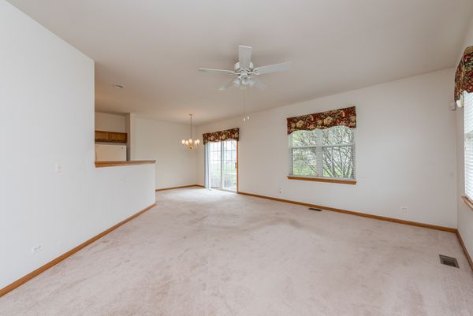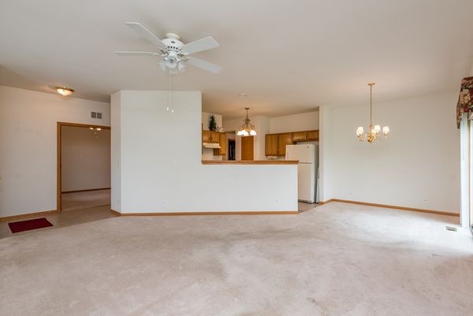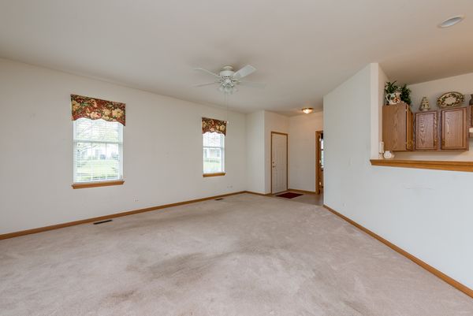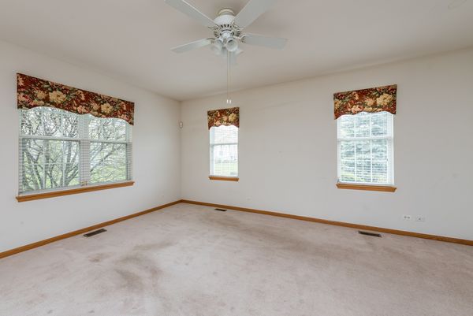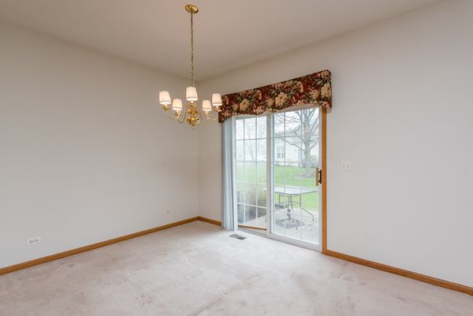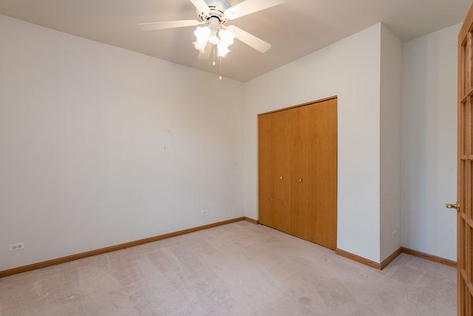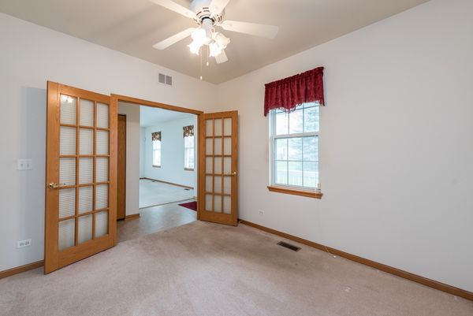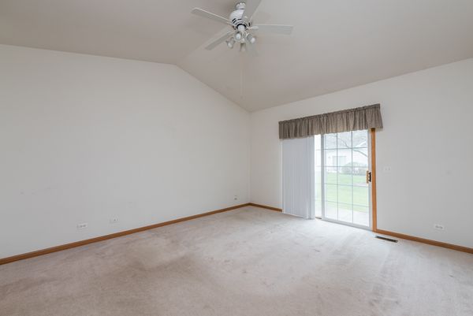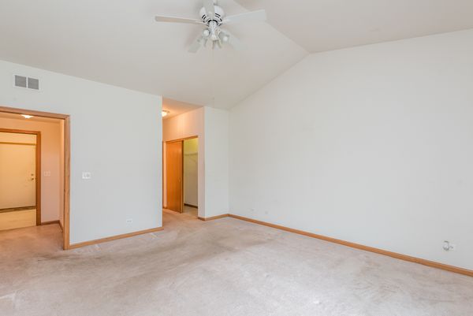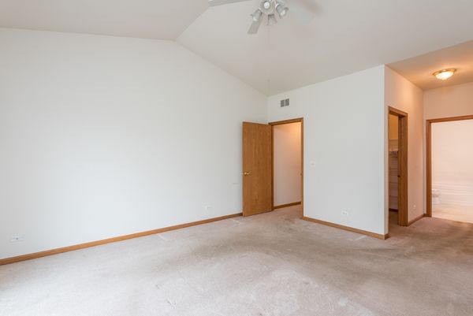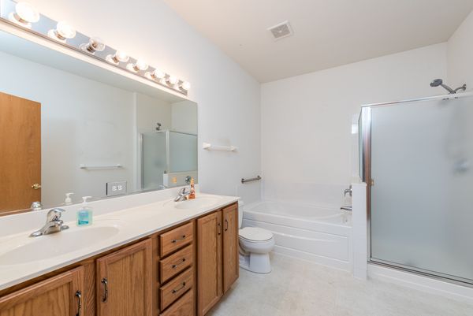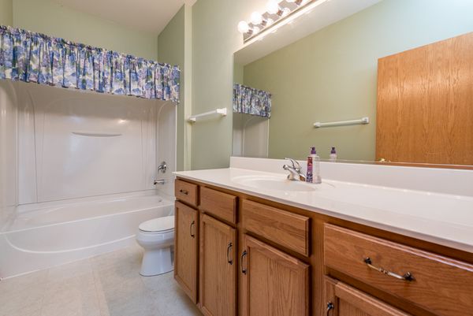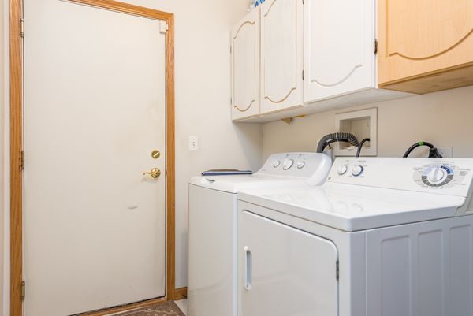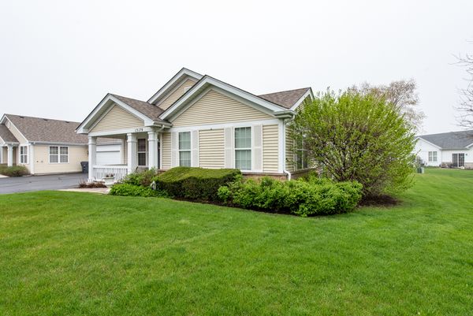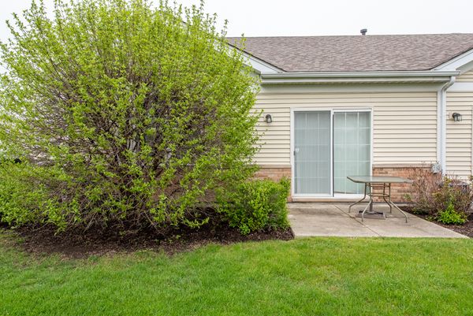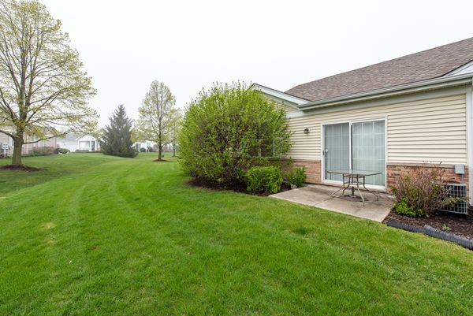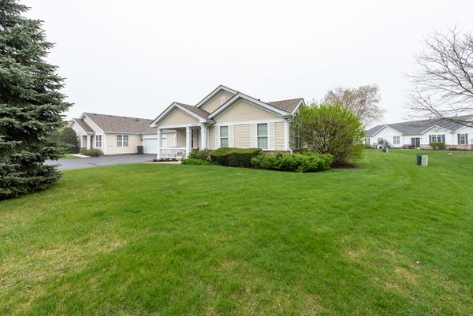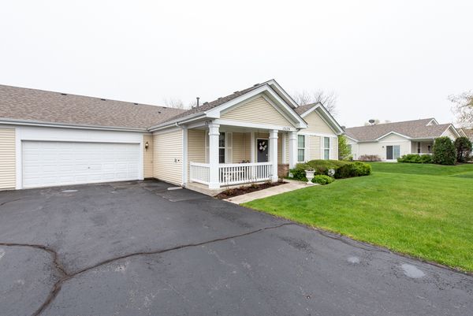13179 W Shannon Drive Unit 13179
Beach Park, IL
60083
About this home
WELCOME TO CARILLION AT HEATHERSTONE - A Gated 55 an Older Community! Hard to find end unit ranch with welcoming covered front porch! Great layout with nice size rooms. Lovely sunlit Living Room/ Dining Room Combo with Sliders to Patio. Spacious kitchen with plenty of cabinets and counter space, and all appliances stay! Large Primary Suite with private bath featuring garden tub, separate shower, and double sinks. French Doors to Den (or Bedroom 2) with Huge Closet! 2nd Full Bath too with Tub/Shower combo! Laundry Room / Mud Room with Washer & Dryer. Security System in place (not paying for service). Attached 2 Car Garage! Country Club Amenities included are Clubhouse with so much to offer! Activities, Game Room, Exercise Room, and more! Tennis court and Pool too are included! Plus Snow Removal, Lawn Care, and all Outside Maintenance Included! This home is move in ready and quick closing is no problem. If you've been looking for a ranch, don't miss this one!
