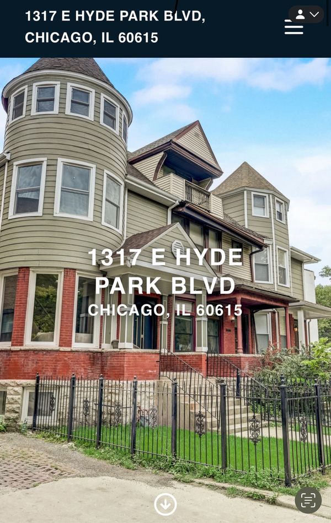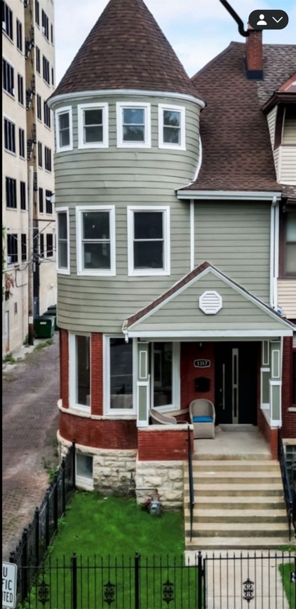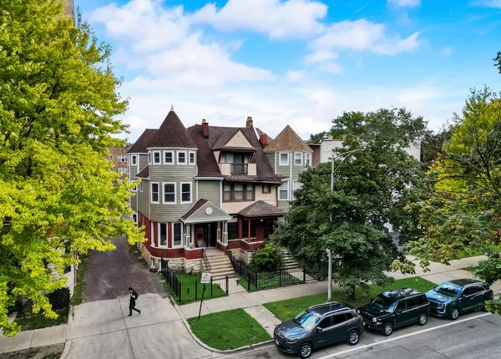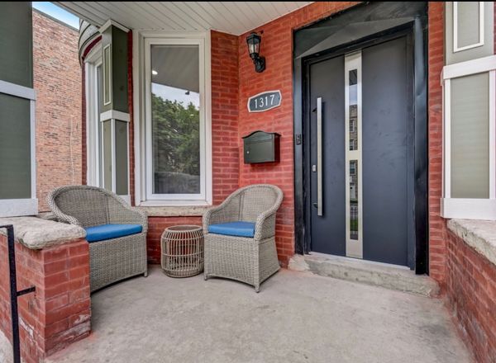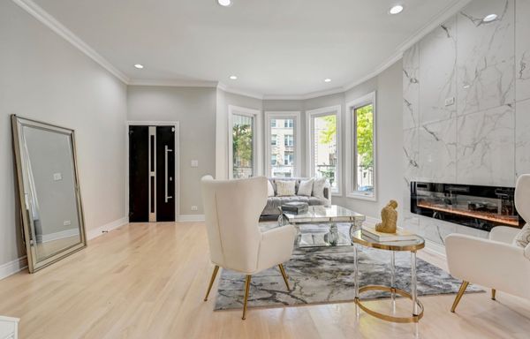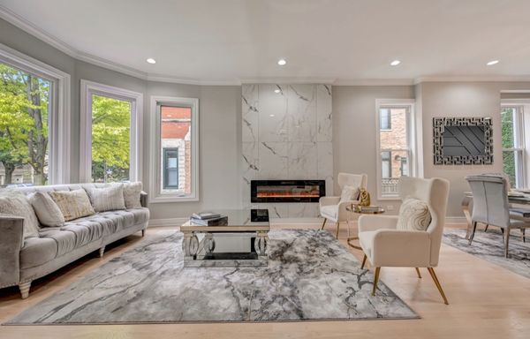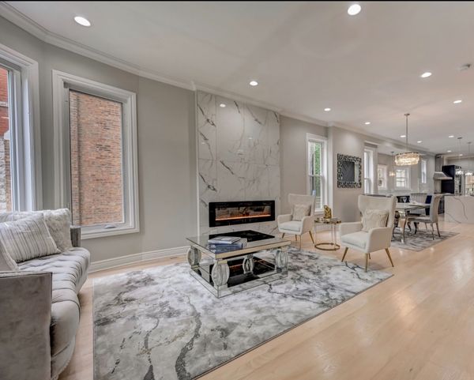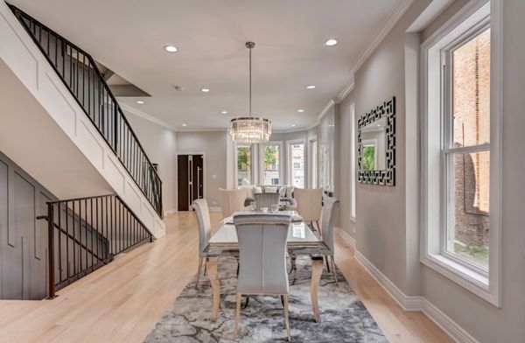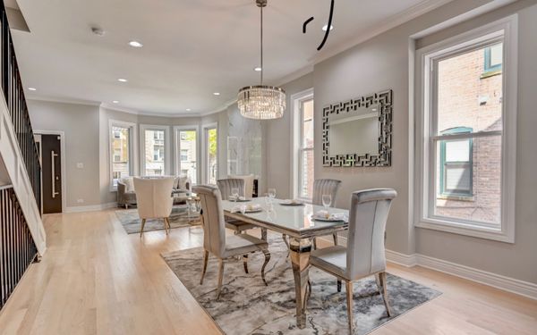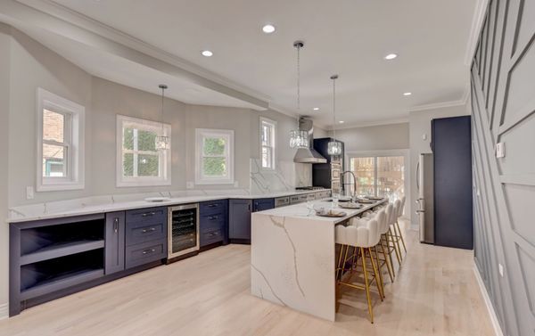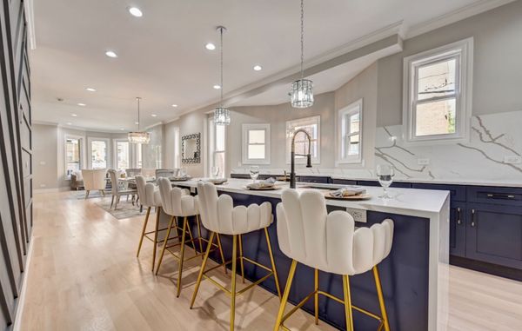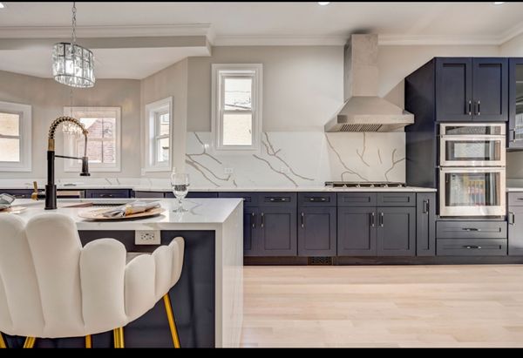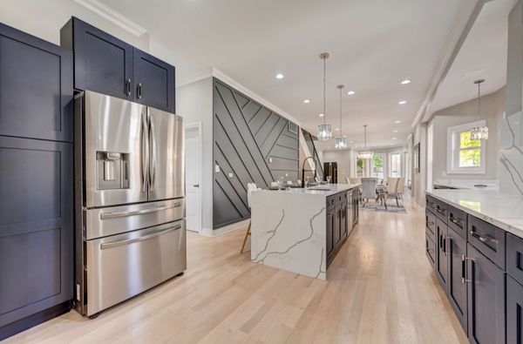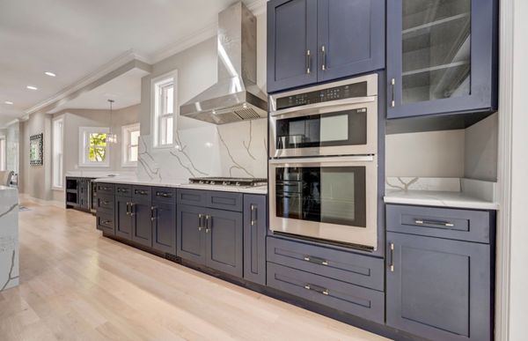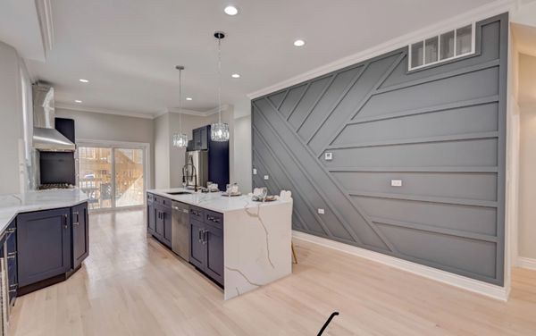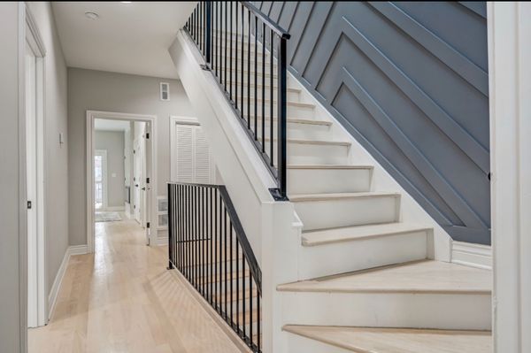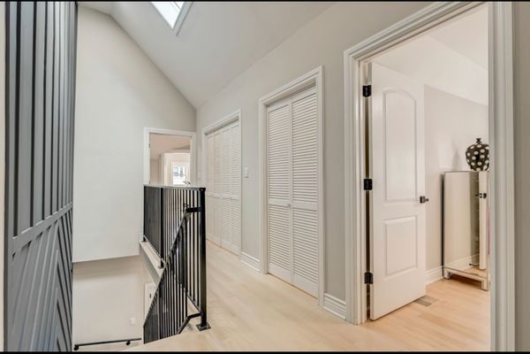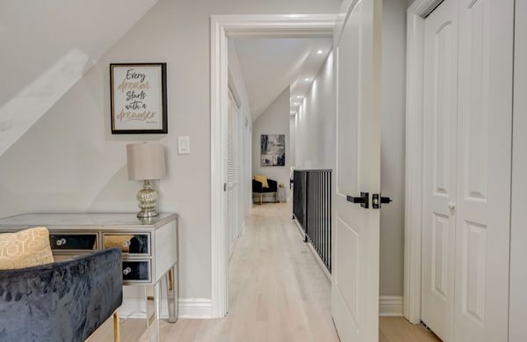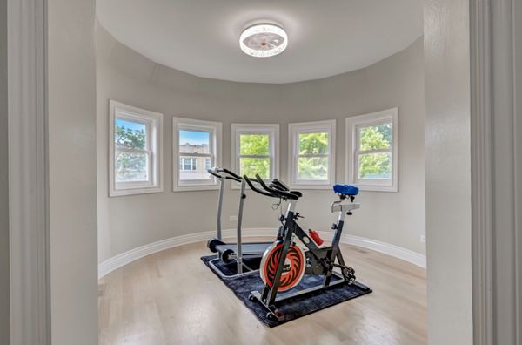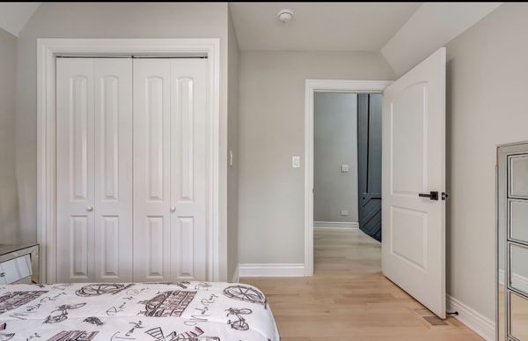1317 E Hyde Park Boulevard
Chicago, IL
60615
About this home
***Alert*** This property qualifies for special financing through Wintrust mortgage that includes 100% financing $0 down payment for medical professionals (Physicians/Doctors (MD, DO, DPM), Dentists (DDS, DMD), Oral Surgeons, Pharmacists, Chiropractors, Veterinarians, Doctors completing fellowships, and Doctors who have 6 months of residency remaining). No money down and below market interest rate!!! Any questions and to determine eligibility please feel free to reach out for more information. Welcome to 1317 E. Hyde Park Blvd., a luxurious and newly renovated home that exudes elegance and sophistication. Nestled in a prime location, this exquisite residence offers the epitome of comfort and modern and spacious living. With meticulous attention to detail, this home boasts an array of features and amenities that will surpass even the highest expectations. Upon entering this remarkable property, you are greeted by an inviting foyer that sets the tone for the grandeur that awaits. The open concept design seamlessly connects the living spaces, creating an atmosphere that is both spacious and welcoming. The main floor showcases a perfect blend of traditional charm and contemporary flair, with hardwood flooring, crown molding, and large windows that flood the rooms with natural light. The gourmet kitchen is a true masterpiece, equipped with top-of-the-line appliances, custom cabinetry, and a generous center island that doubles as a breakfast bar. It is an entertainer's dream, offering ample space for culinary creations and providing a central gathering point for family and friends. The main level also features a sophisticated living room, adorned with a stunning fireplace that serves as a focal point and creates a cozy ambiance. Perfect for intimate gatherings or luxurious relaxation, this space exudes warmth and tranquility. As you ascend the staircase to the upper levels, you'll discover the true essence of opulence. The second floor boasts two master suites, each complete with an ensuite bathroom and a fireplace. These retreats offer a haven of privacy and serenity, with lavish finishes, walk-in closets, and spa-like bathrooms featuring soaking tub and separate showers. The attention to detail is evident in every corner, with high-end fixtures and finishes that elevate the living experience. In addition to the master suites, there are three additional bedrooms on the third floor, providing ample space for a growing family or accommodating guests. A versatile loft/office space offers a quiet sanctuary for work or study, ensuring the perfect balance between productivity and relaxation. This magnificent home also includes not one but two laundry rooms, with one conveniently located on the third floor. This feature adds an element of convenience and efficiency to your daily routine, making laundry tasks a breeze. Indulge in the ultimate luxury with four fireplaces gracing various rooms throughout the home. These focal points add an extra layer of elegance and charm, creating cozy spaces to unwind and enjoy quiet moments. To further enhance your living experience, this residence offers multiple decks on each floor, providing idyllic settings for outdoor entertainment and relaxation. Whether you're savoring a morning cup of coffee or hosting a sophisticated soiree, these spacious decks offer seamless transition between indoor and outdoor living. No detail has been left unnoticed in this exceptional property. From the carefully selected finishes to the state-of-the-art technology and premium materials, every element has been thoughtfully chosen to create a home of unparalleled beauty and luxury. Situated in a desirable neighborhood, this home offers the perfect combination of privacy and convenience. Nearby amenities include upscale shopping, fine dining, renowned schools.Please schedule appointment 24 hours in advance. Agent Interest in Property.
