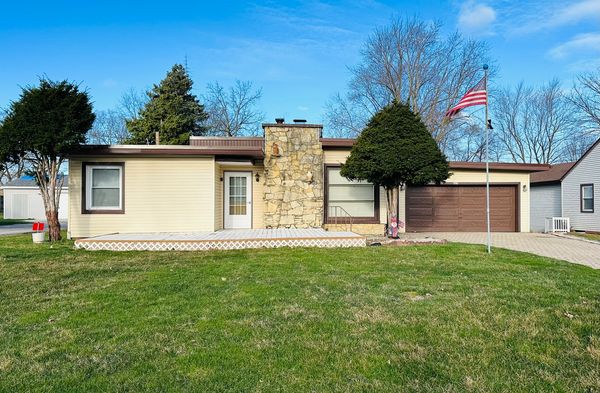1317 5th Street
Aurora, IL
60505
About this home
Explore the charm of this exquisite one-story residence located in Montgomery, IL. This inviting home features a spacious layout with three comfortable bedrooms and a modern bathroom upstairs. The highlight of this home is the grand master bedroom, complete with a cozy fireplace for added warmth and ambiance. The living room also boasts a fireplace, creating a perfect setting for relaxation and gatherings. Step into the finished basement that offers a delightful surprise with a well-appointed bar and a full bathroom, providing convenience and entertainment options for residents and guests. Ample storage space ensures organization and functionality in the lower level of the home.Outside, discover a sprawling backyard, offering a generous outdoor space for recreation, gardening, and outdoor activities. The expansive yard enhances the lifestyle possibilities of this property, providing a serene retreat in a suburban setting. Come see it today.
