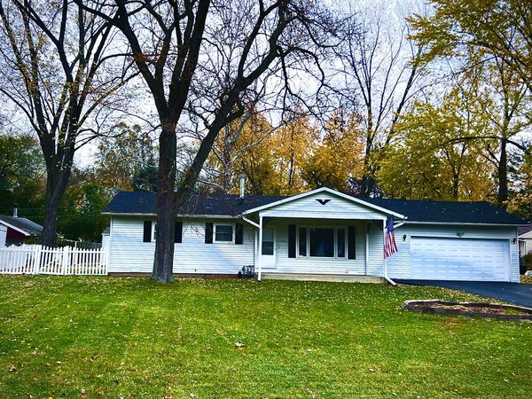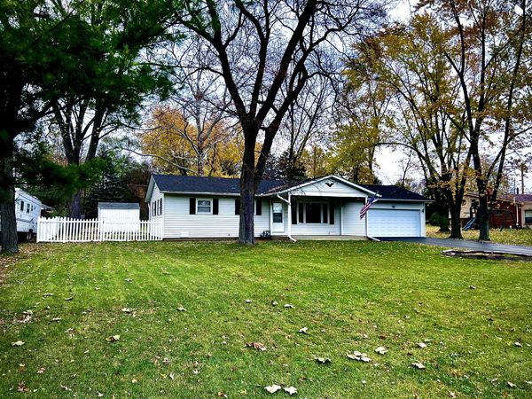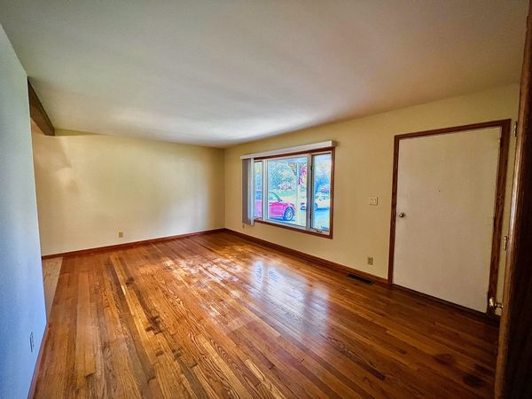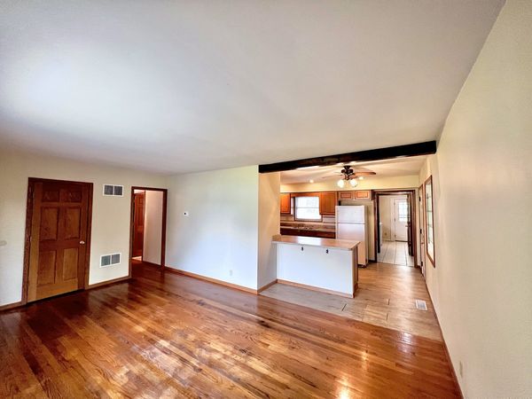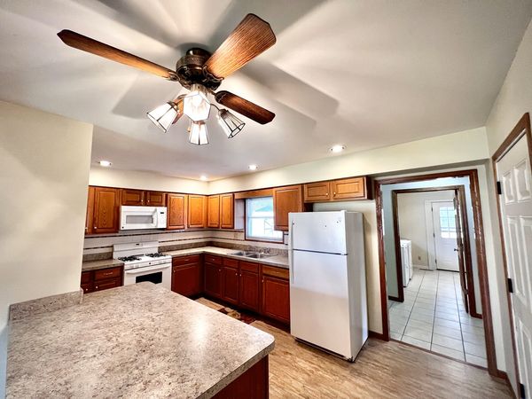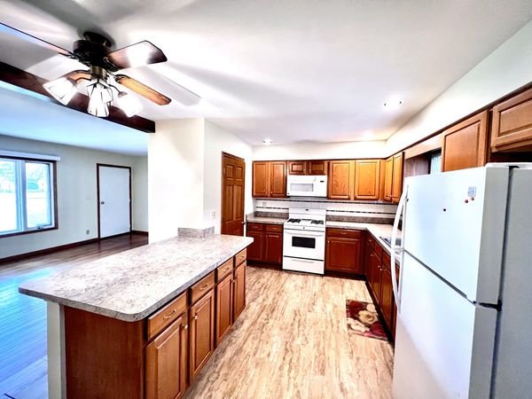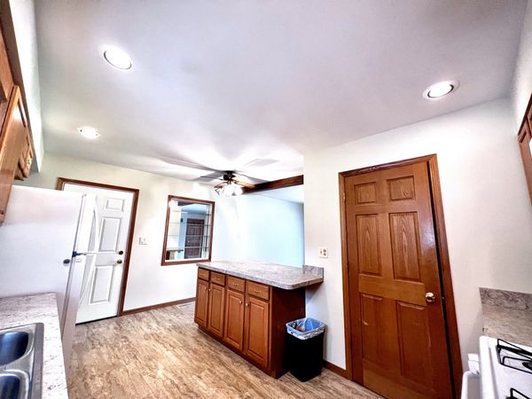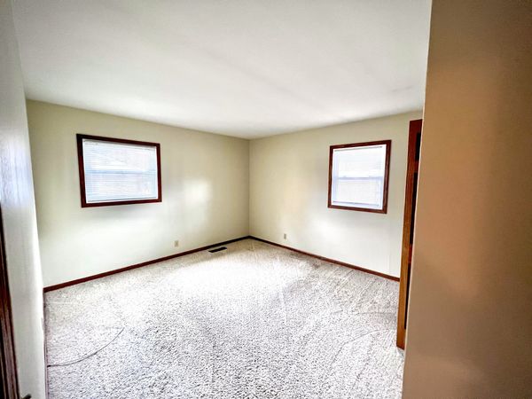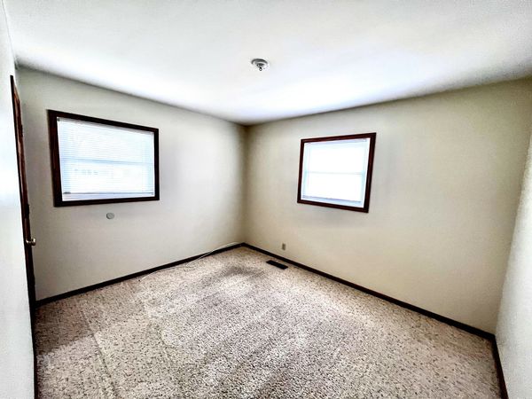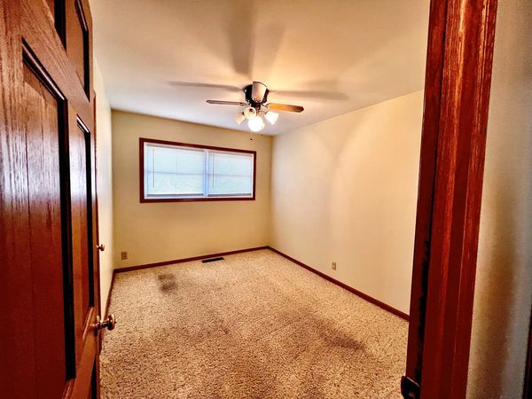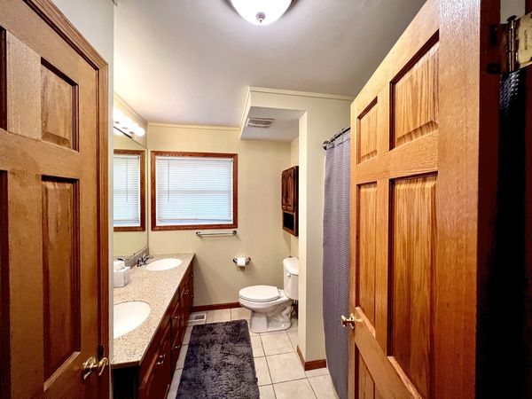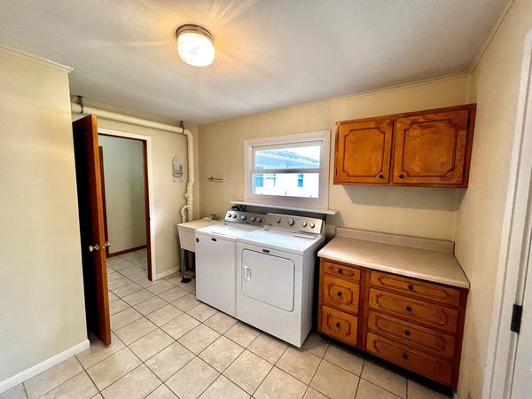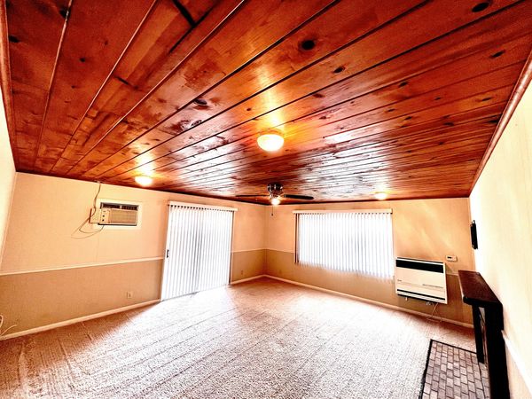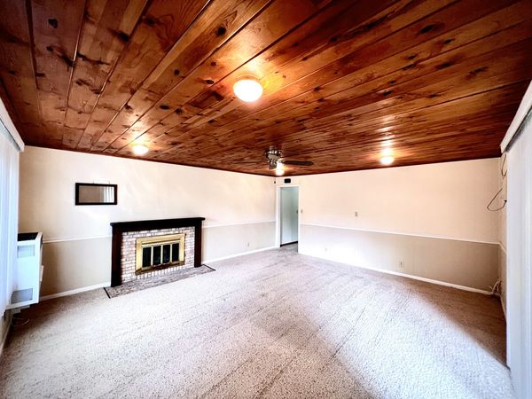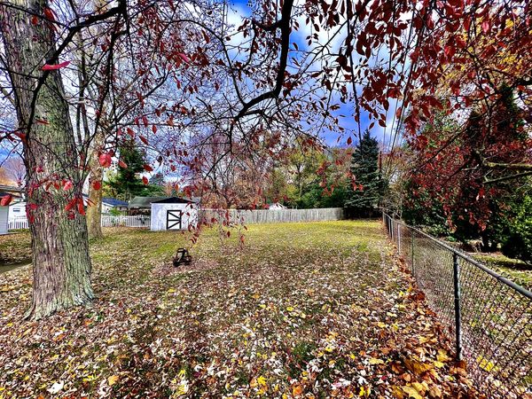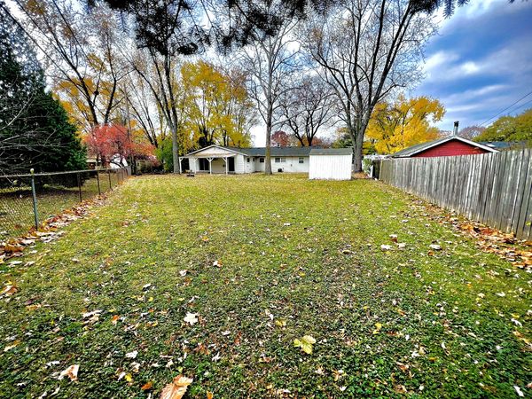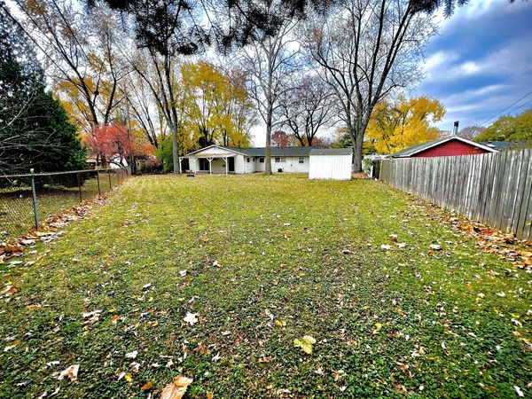1316 Orion Road
Batavia, IL
60510
About this home
3-Bedroom Ranch Home in Batavia Discover comfort and convenience in this inviting 3-bedroom, 1-bathroom ranch home located in the highly coveted Batavia. Situated just moments away from downtown and the scenic river walk and bike path. This home offers the perfect blend of urban accessibility and natural beauty. Inside, find a generous family room at the rear of the house, providing ample space for relaxation and gatherings. Benefit from a separate laundry/mud room, adding practicality to daily routines and keeping the living spaces tidy. Step into a large backyard, complete with a shed and mature trees that create a private and serene atmosphere. The expansive lot invites outdoor activities and potential expansion possibilities. With its sizable lot and thoughtful layout, this home invites your personal touch and potential expansion possibilities, allowing you to tailor it to your preferences.Attached 2-car garage, providing security and storage space for vehicles and more. Don't miss the chance to make this cozy ranch home yours. Schedule a viewing today and explore the potential this property holds for your ideal living space! Being offered and sold "As-Is"
