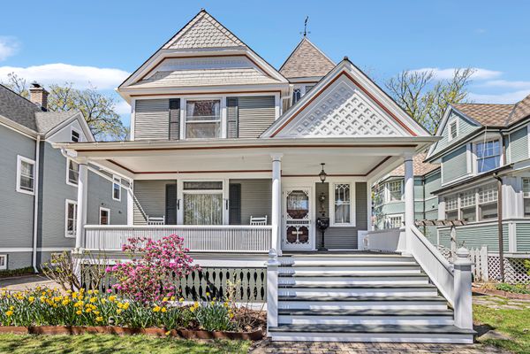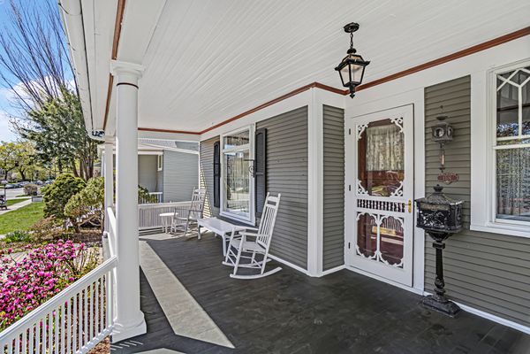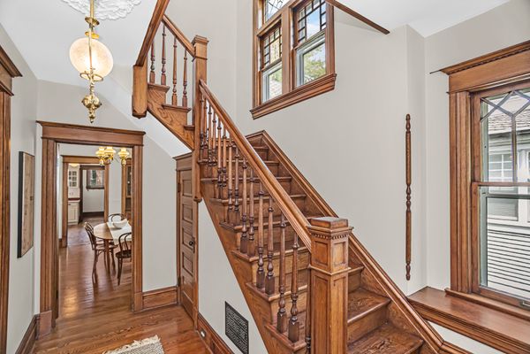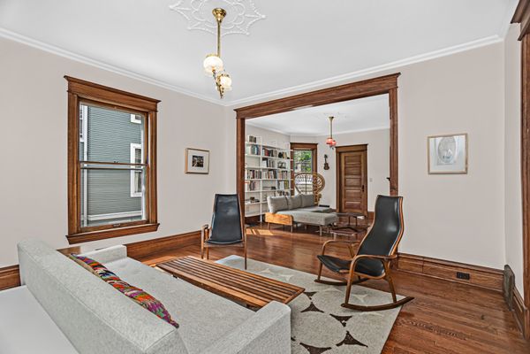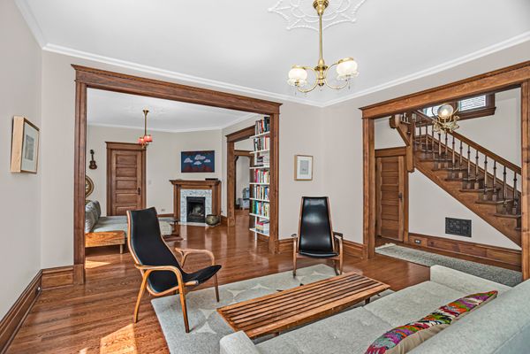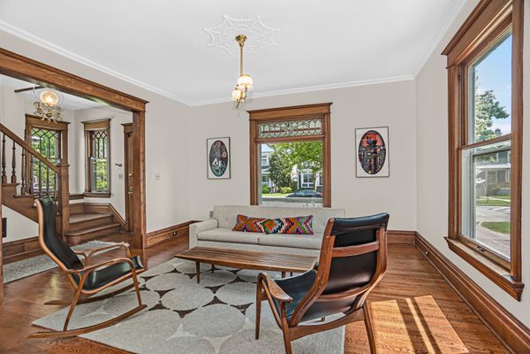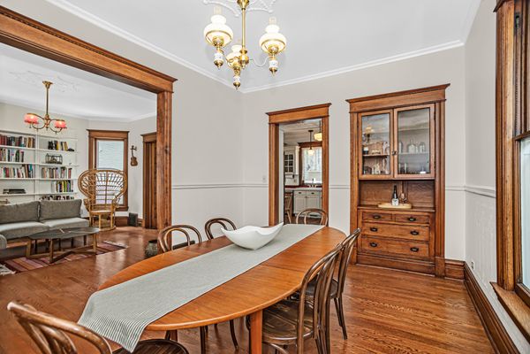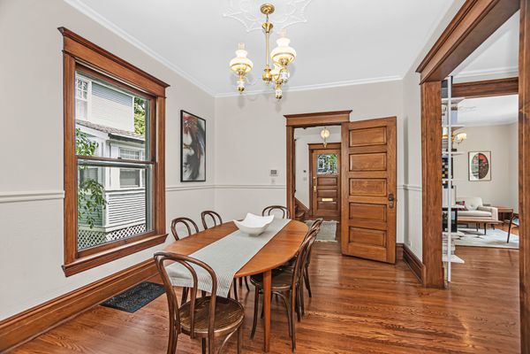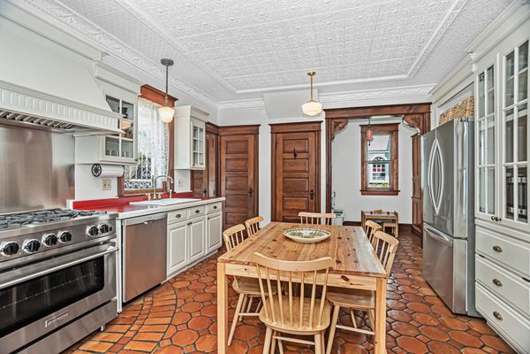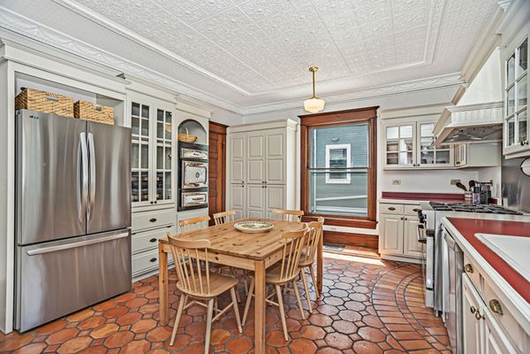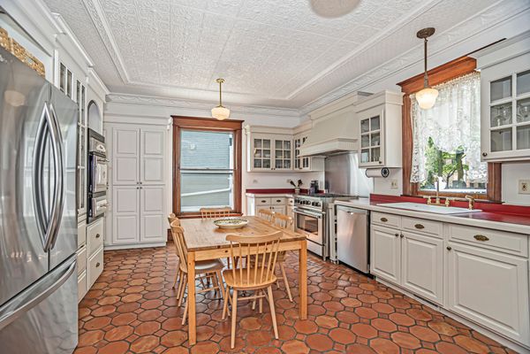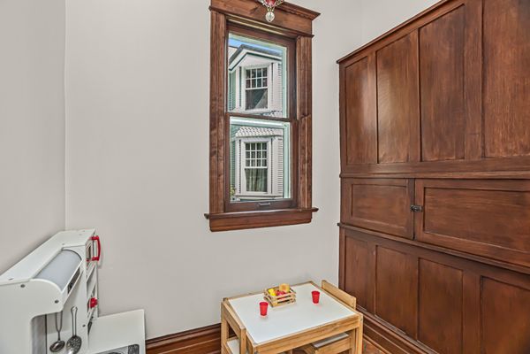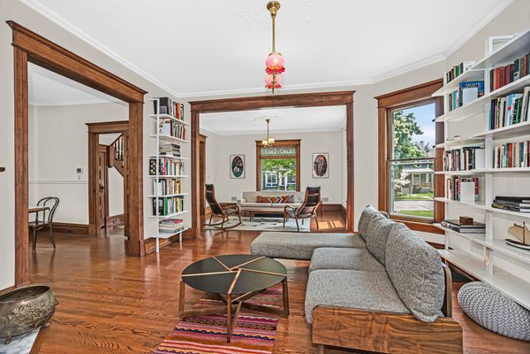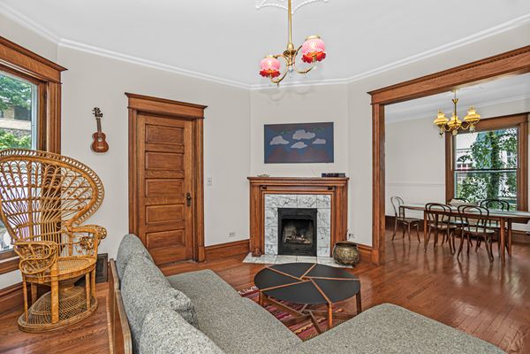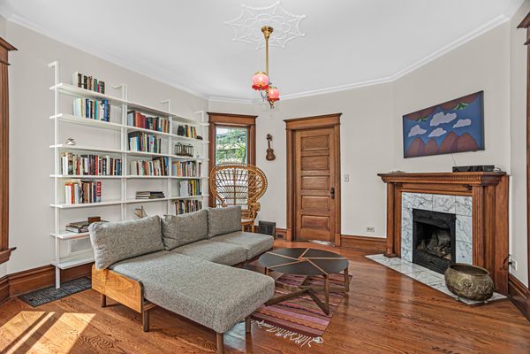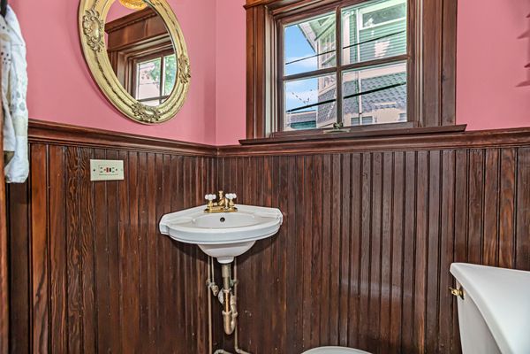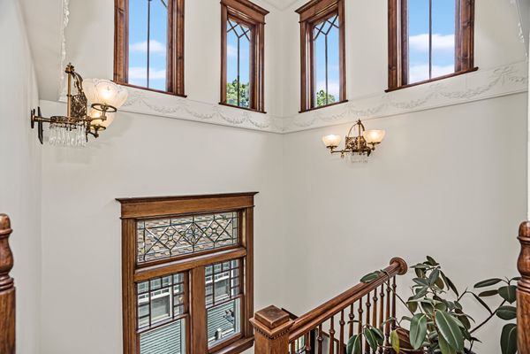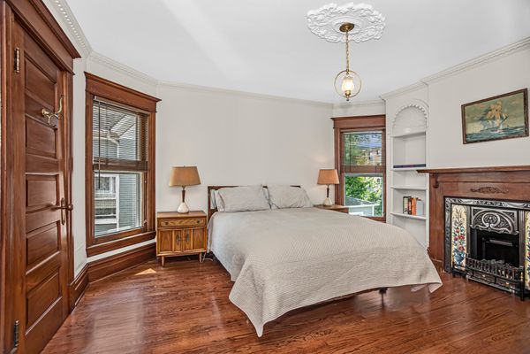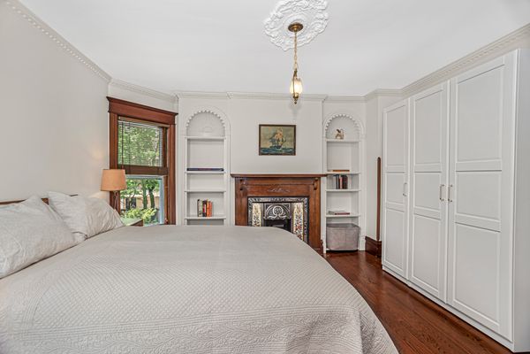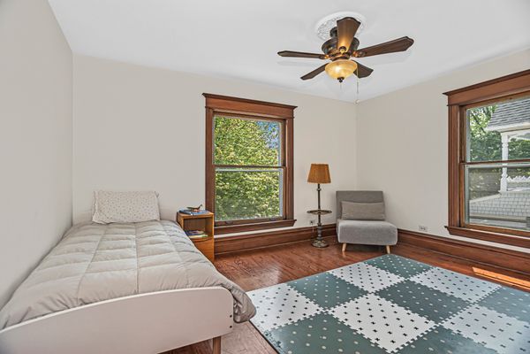1316 Elmwood Avenue
Evanston, IL
60201
About this home
Gorgeous 4-bedroom Victorian in stellar location with charming coach house! The wide, inviting front porch welcomes you to this wonderful home. Entering, you notice the stunning 3 story staircase with the lead-glass windows. The light-filled living room opens to the family room with a gas fireplace. Formal dining room with chair rail. Imagine family dinners in the large, eat-in kitchen with a built-in pantry and newer 36" Bluestar range. 3 bedrooms + office on the 2nd floor along with a gorgeous original linen closet and large hall bathroom. Expansive third floor suite with a sitting area, full bathroom and cedar closet. Gorgeous vintage features throughout including high ceilings, hardwood floors, original moldings and exquisite original lighting fixtures. Entertainment worthy deck overlooks the back yard. 3 car garage with side driveway. Lovely, sun-filled coach house (which includes kitchen, newly updated bathroom, gas fire place, and in-unit washer dryer) is currently renting for $1550/month (lease through 8/31). Newer roof and many newer mechanicals; Dual zone heating and cooling. Previous owners upgraded electrical and rewired the home. Fabulous location: Walk to Dempster Street and Downtown Evanston shops, restaurants, entertainment and both trains. Close to Northwestern University and Lake Michigan.
