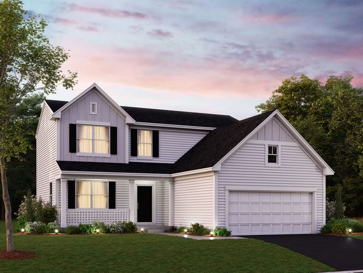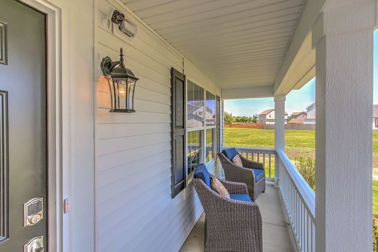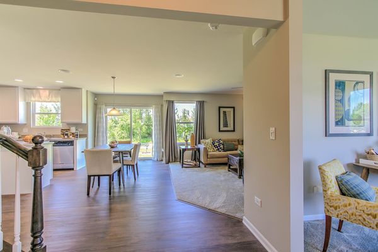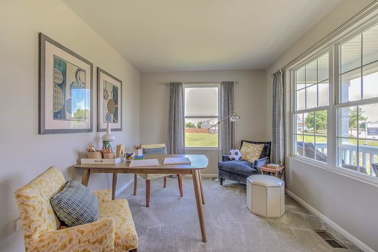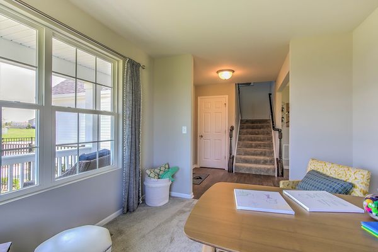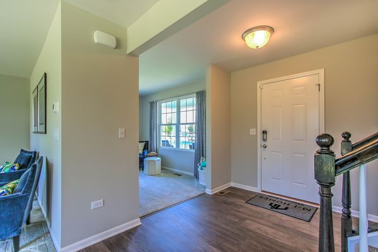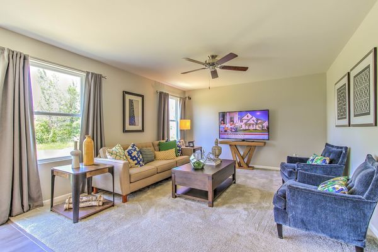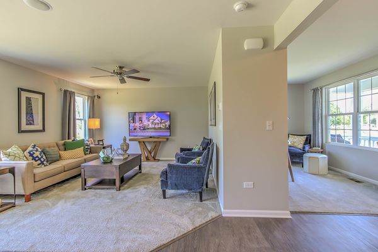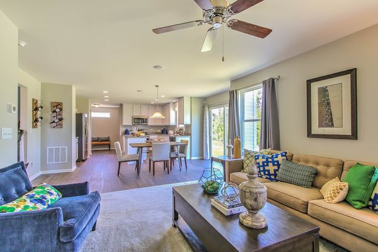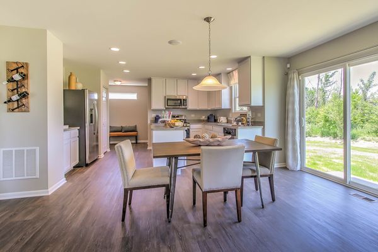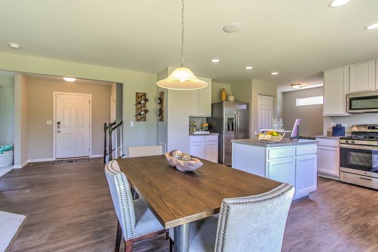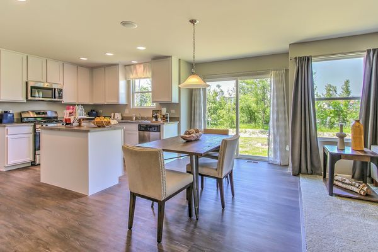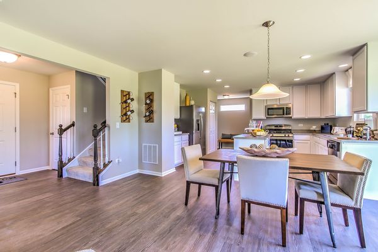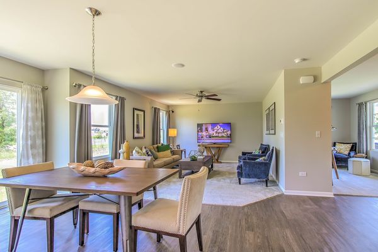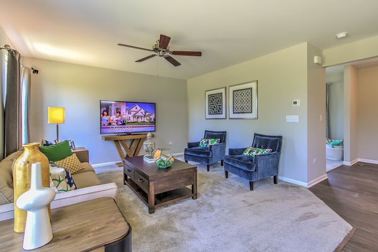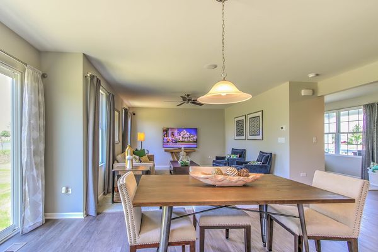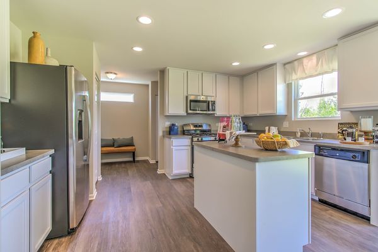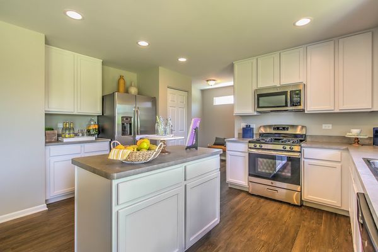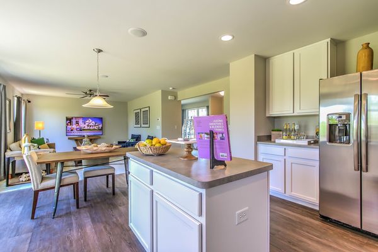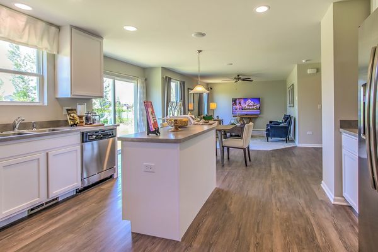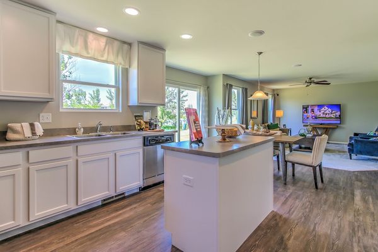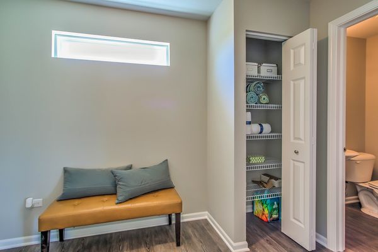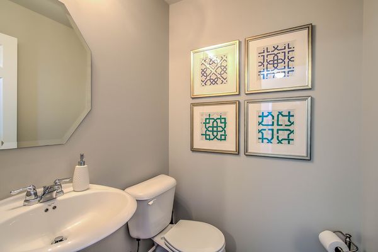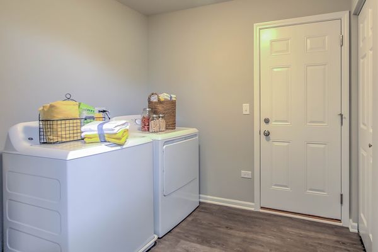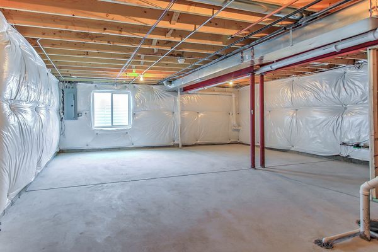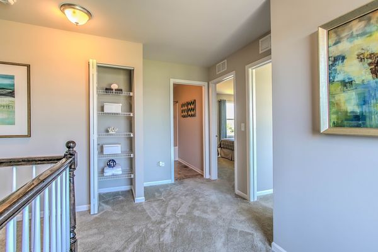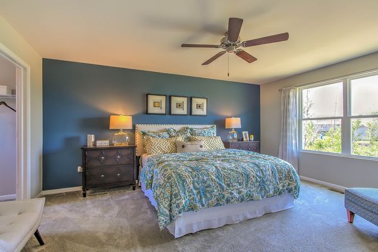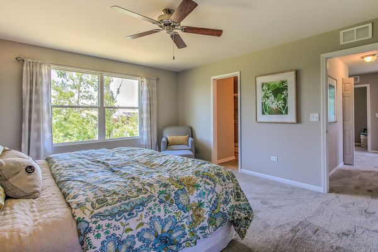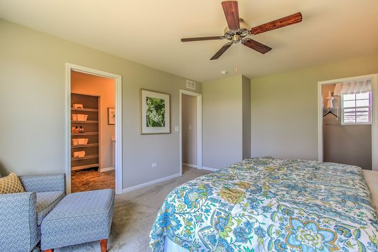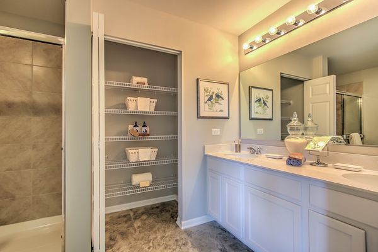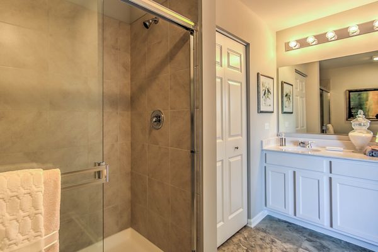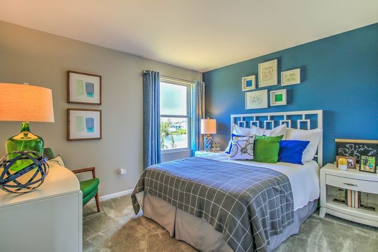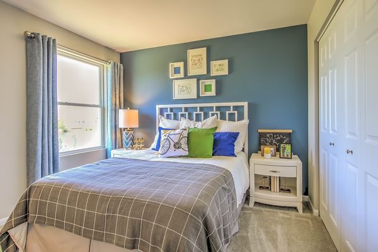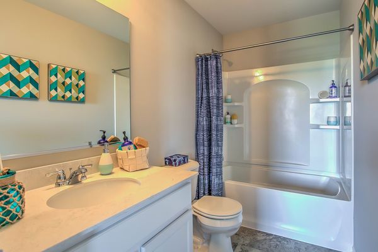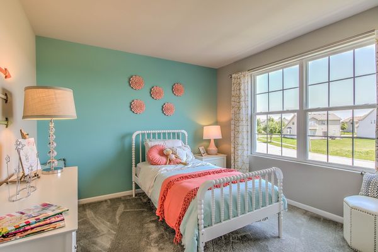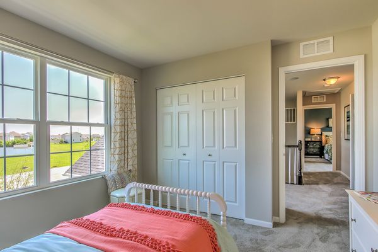1316 Comstock Road
South Elgin, IL
60177
About this home
Welcome to the Morgan at Beckett's Landing! It's one of our most popular Smart Series floorplans, and it's easy to see why! The Morgan features 1, 815 square feet with three bedrooms, two full bathrooms, a powder room, and a two-car garage. As you enter the front door, you'll arrive in a welcoming foyer area that leads to either the flex room, the staircase, or the family room and kitchen in the rear. The flex room is the ideal place to set up as a dining room, a play room, a home office, or anything else you can imagine. It's truly built to be useful for your exact living style. The open hub in the rear of the home is simply stunning. A family room sits behind the flex room and opens up to a grand breakfast area and kitchen. A nook is tucked away from the kitchen, which leads to a powder room, as well as the dual mud room / laundry room. The mud room offers direct owner's access to the two-car garage. Head upstairs when its time to call it a night. Your owner's suite has an attached bathroom and walk in closet. The two secondary bedrooms share a hallway bathroom with a tub/shower combo. Rounding out this home is a full basement with a rough-in for a future bathroom. Contact us today to learn more about the Morgan! *Photos and Virtual Tour are of a model home, not subject home* Broker must be present at clients first visit to any M/I Homes community. Lot 75
