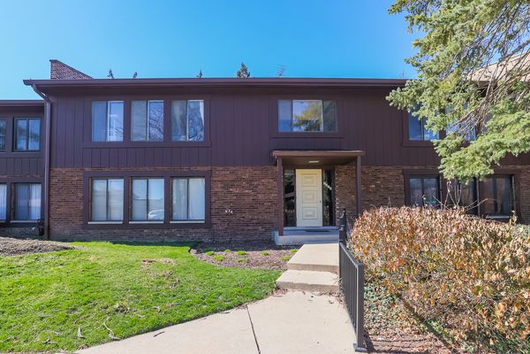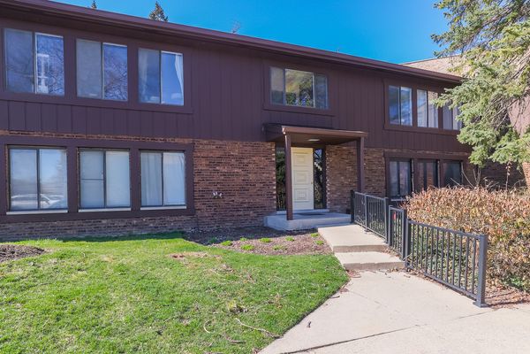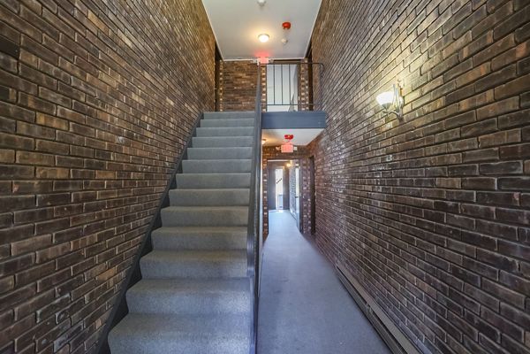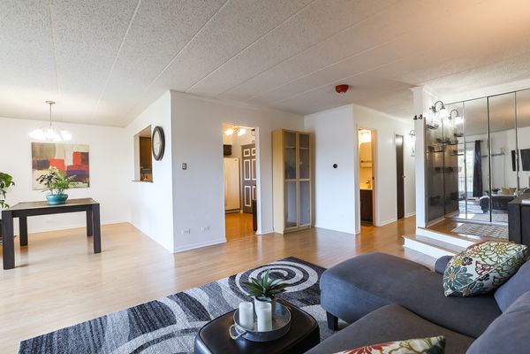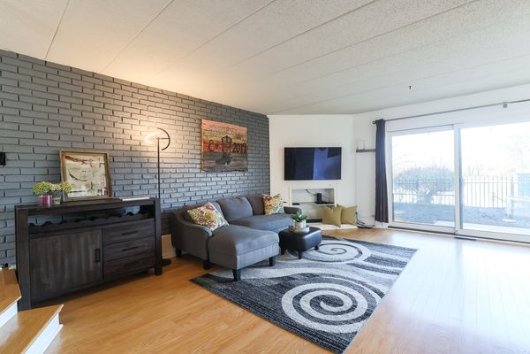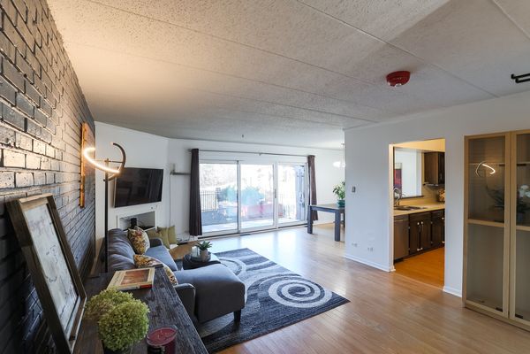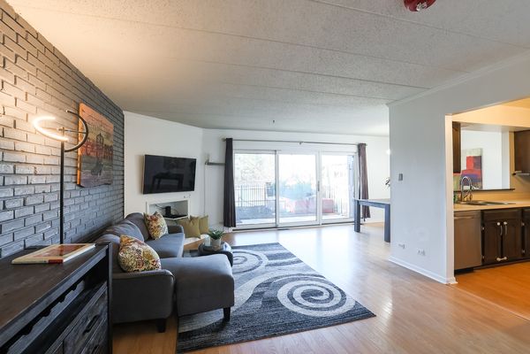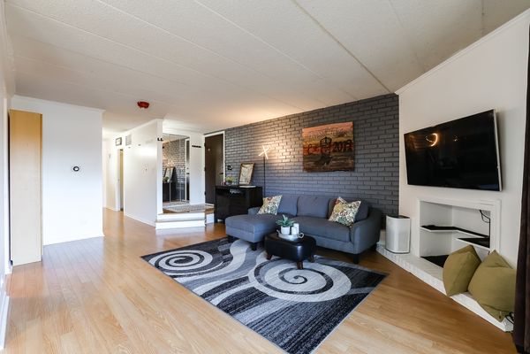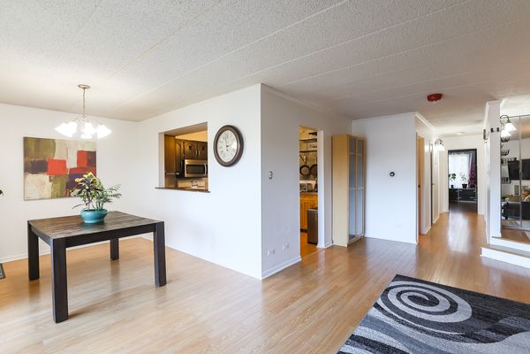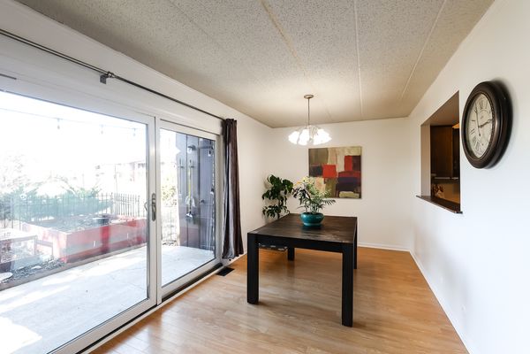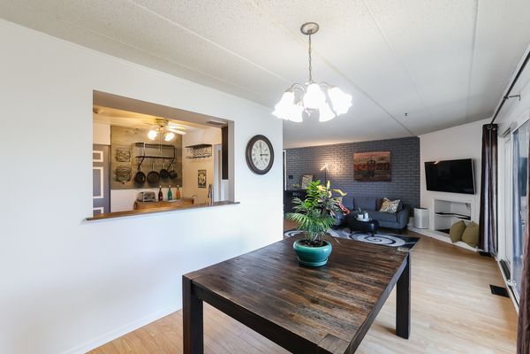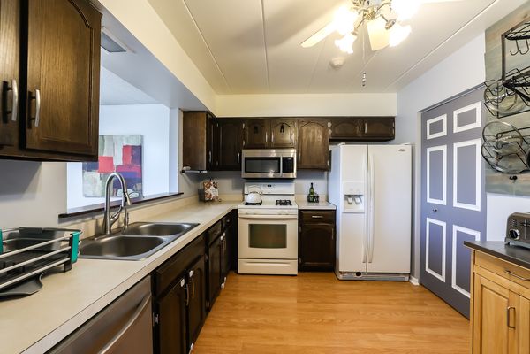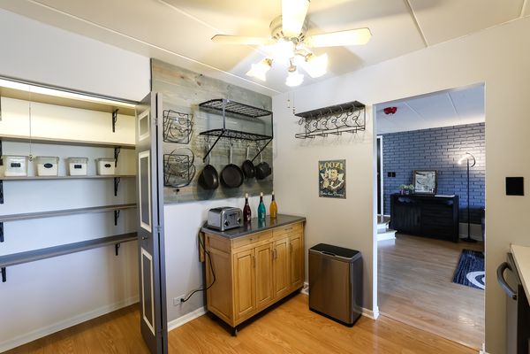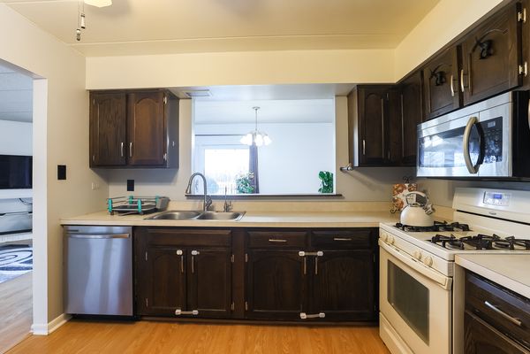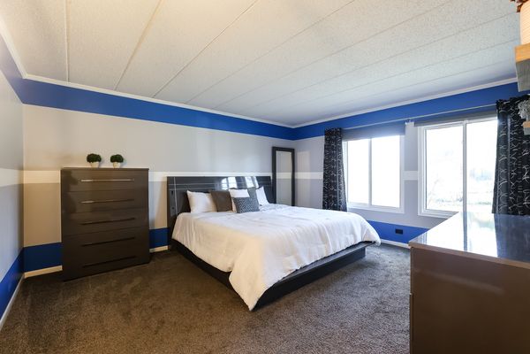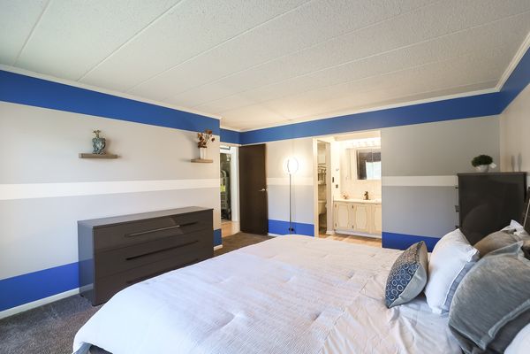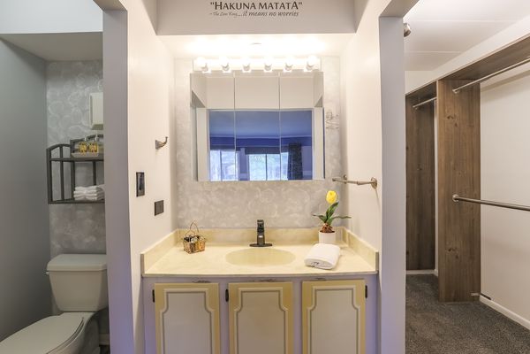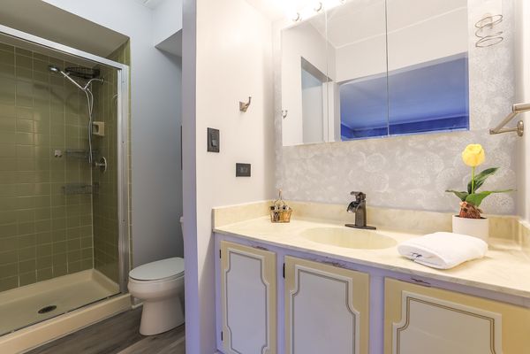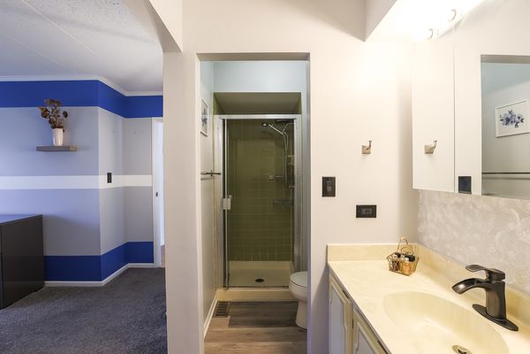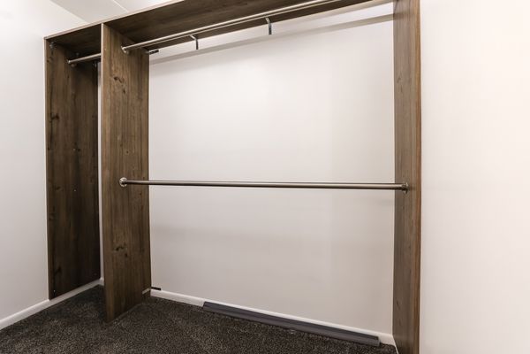1316 Cass Lane Unit 101
Westmont, IL
60559
About this home
Welcome to this Charming home nestled in the most desirable location in The Piers. This spacious unit (1100 SqFt) offers stunning water views, an open layout and a charming ambiance exuding an aura of cozy comfort and tranquility. As you step inside this home it is filled with natural light from the wall to ceiling SLG door that open to an enclosed yard offering picturesque views of the serene pond. The open living room and dining provide great space for entertaining and the kitchen offers plenty of cabinet space, a new dishwasher & microwave, an extra large pantry with custom shelving and trendy racks for all your cooking needs Huge primary bedroom boasts natural light, a generous walk in closet with custom closet organizer and built-in shelving and a private master bath. Retire in the adorable guest bedroom with its Shiplap wall, display shelving & large closet with custom cabinetry. In-unit laundry room is convenient, spacious & features a new washer and dryer and waterproof flooring. Enjoy summer nights on the private patio with custom lighting and peaceful water views. This unit includes a private garage space and a separate storage closet. The community amenities offer a club house and pool, it is pet friendly and walking distance to shopping, restaurants and more! New HWH, & Rebuilt furnace.. like New! This condo is not just a home it is a lifestyle!
