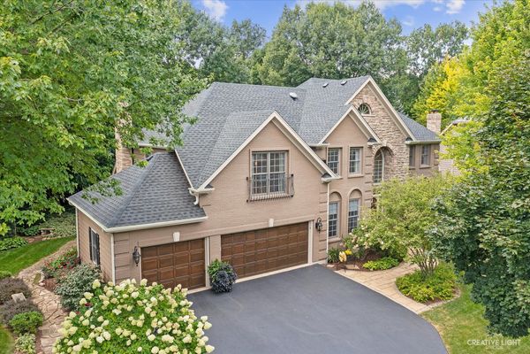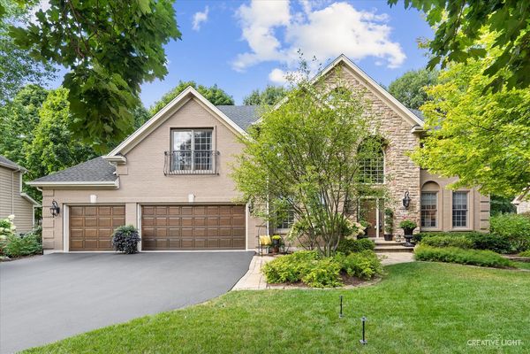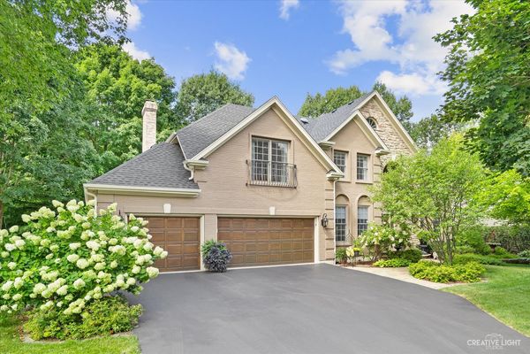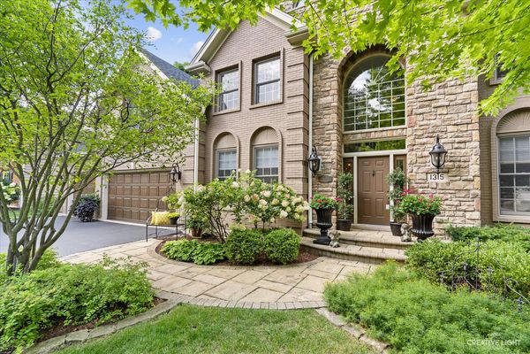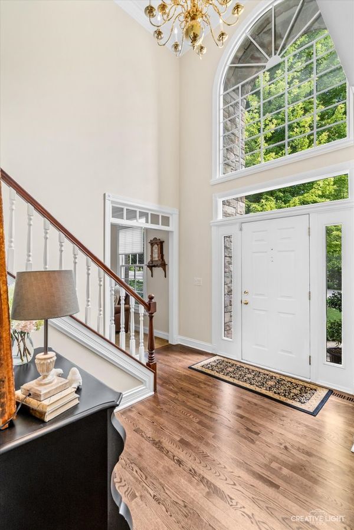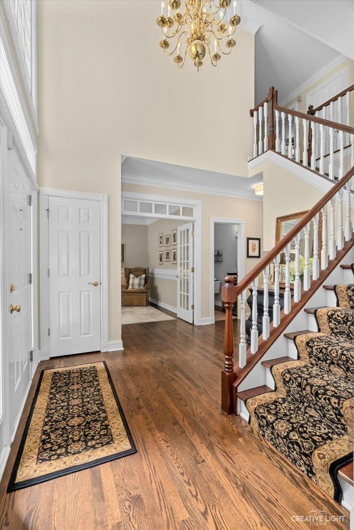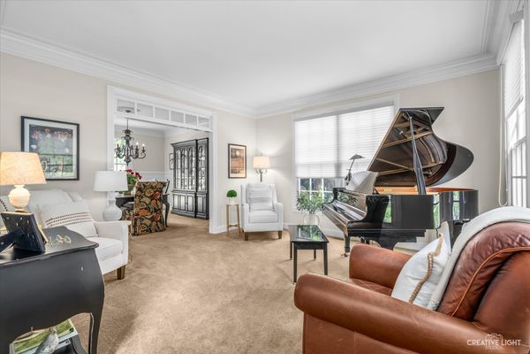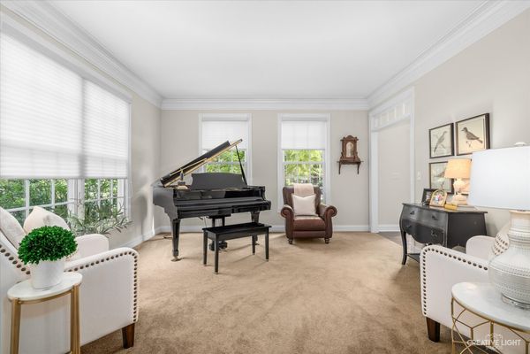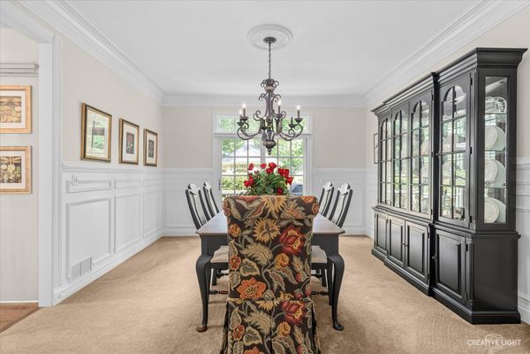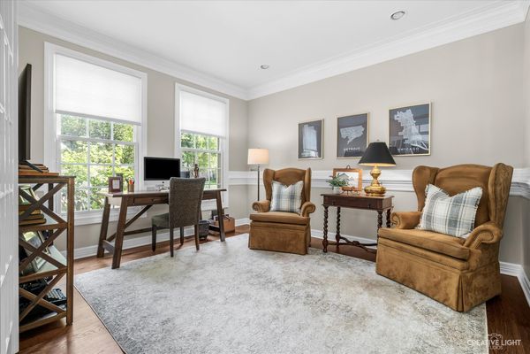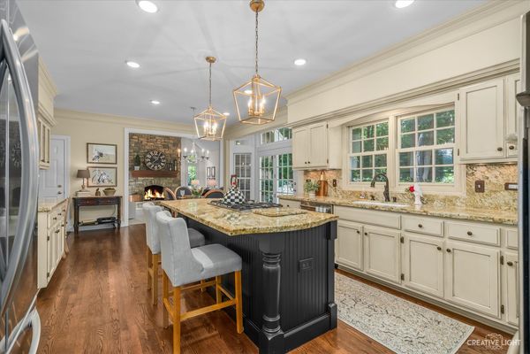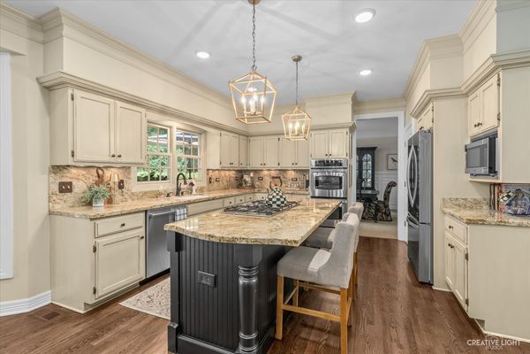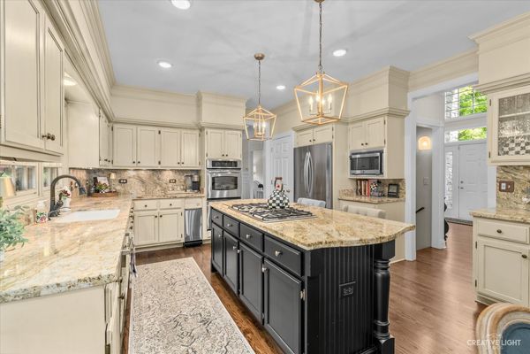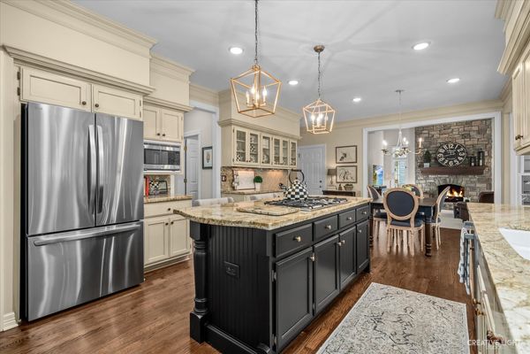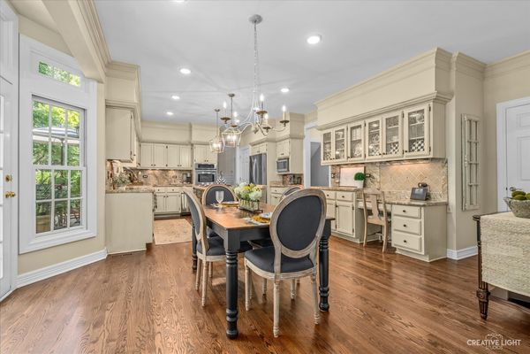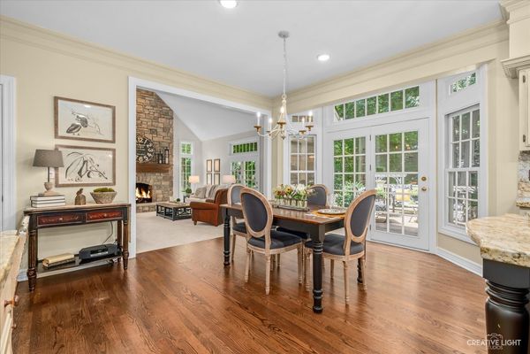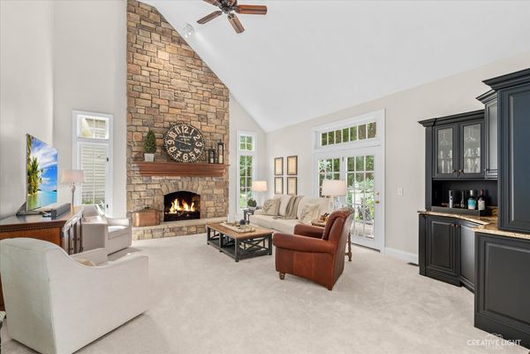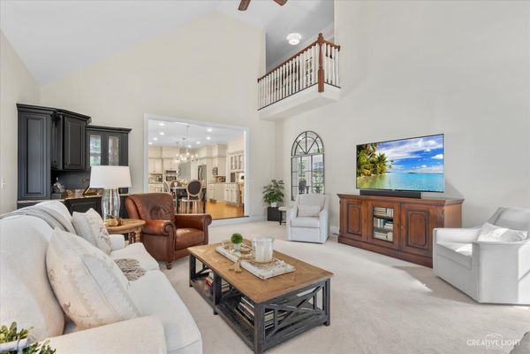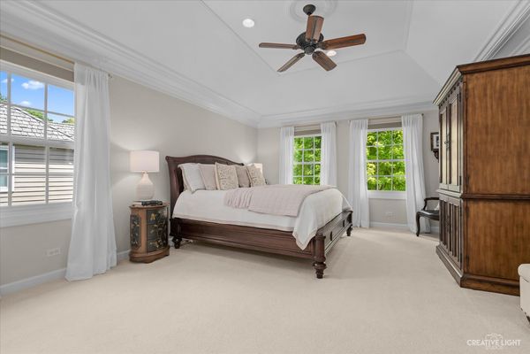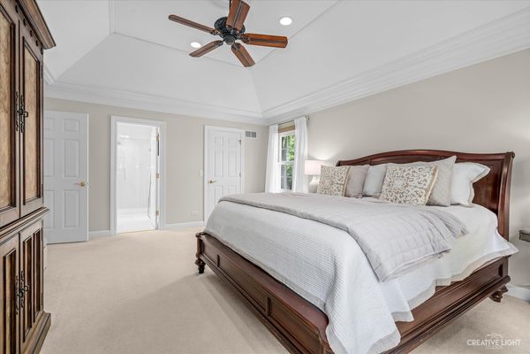1315 Winners Cup Circle
St. Charles, IL
60174
About this home
Welcome to your dream home! This exquisite four bedroom three and a half bath residence is nestled in one of the most coveted neighborhoods in St. Charles, offering both unparalleled charm and sophistication. Meticulously crafted with extensive millwork and keen attention to detail, this home boasts an elegant design and luxurious finishes that are sure to impress. Step inside to discover a grand foyer that sets the tone for the rest of the home, featuring intricate moldings and high ceilings. The spacious living areas are thoughtfully designed for both relaxation and entertaining, with beautiful hardwood floors, custom cabinetry, and classic architectural details that add timeless appeal. The gourmet kitchen is a chef's delight, complete with high end appliances, a large center island, and bountiful storage. Adjacent to the kitchen, the open-concept dining and living areas provide a seamless flow, perfect for hosting gatherings or enjoying quiet family time. The master suite is true retreat, offering a serene space with a luxurious en-suite bathroom (completely remodeled in 2023), as well as an oversized walk in closet. Each additional bedroom is generously sized and thoughtfully designed to ensure comfort and privacy. (One of the bedrooms has its own en-suite bathroom). Outside, the beautifully landscaped backyard creates a private oasis, ideal for outdoor living and entertaining at its finest. Enjoy serene evenings on the deck or explore the charming neighborhood with its mature tree lined streets and friendly community atmosphere. Don't miss this opportunity to make this exceptional property your own. With its perfect blend of elegance, functionality, and location, this home is a rare find and a true gem. Schedule your viewing today and experience the magic for yourself! ****MULTIPLE OFFERS HAVE BEEN RECEIVED*** HIGHEST AND BEST DUE BY 09/03/24 BY NOON.
