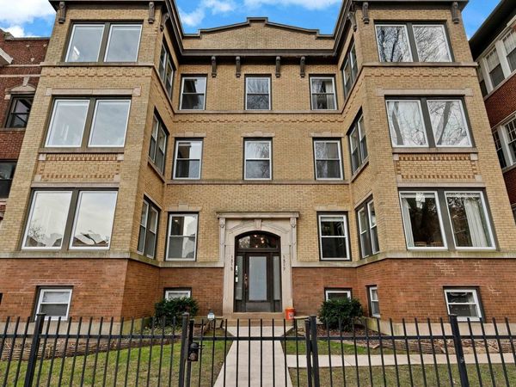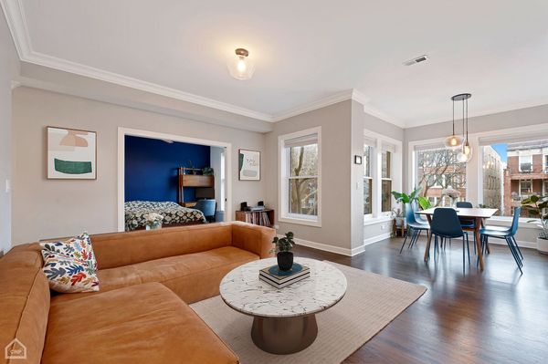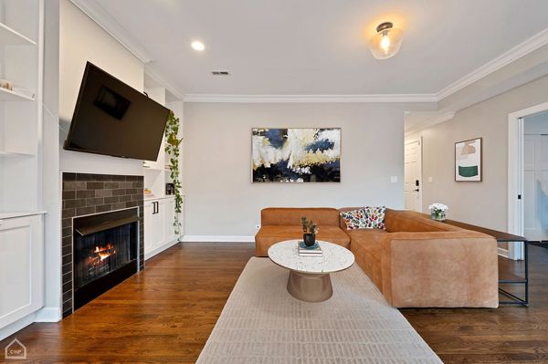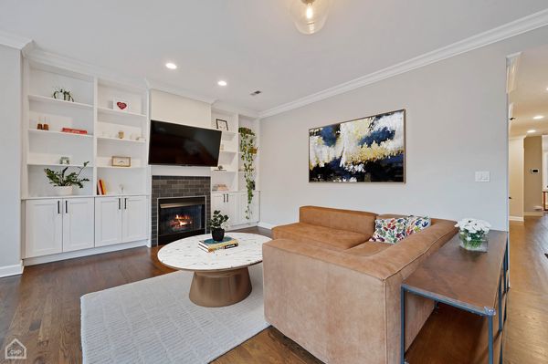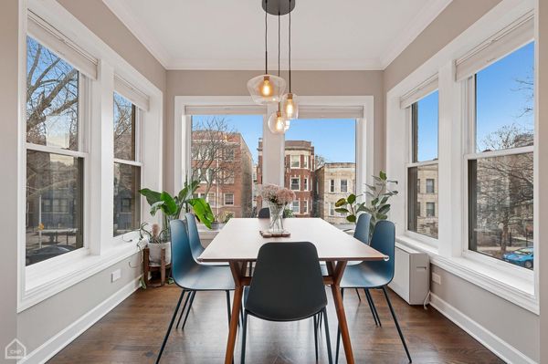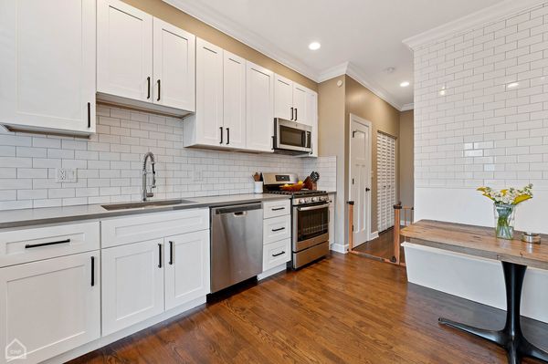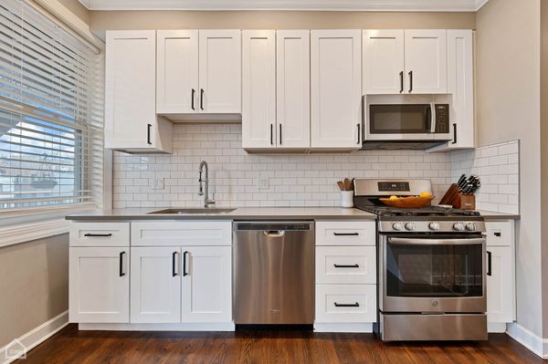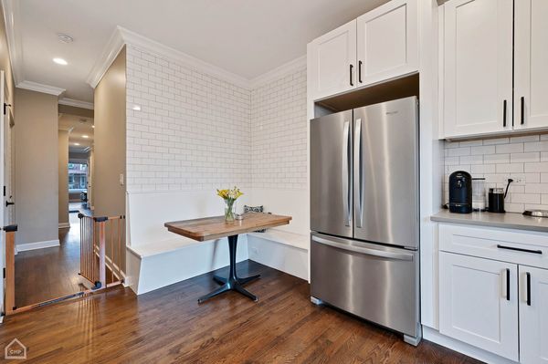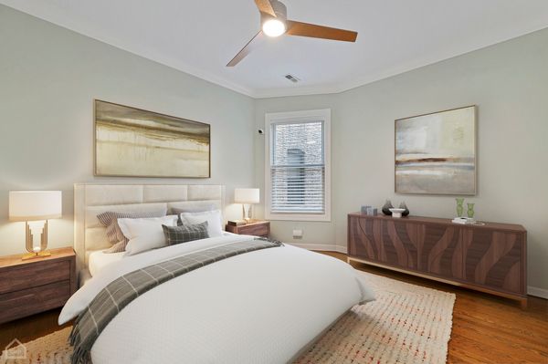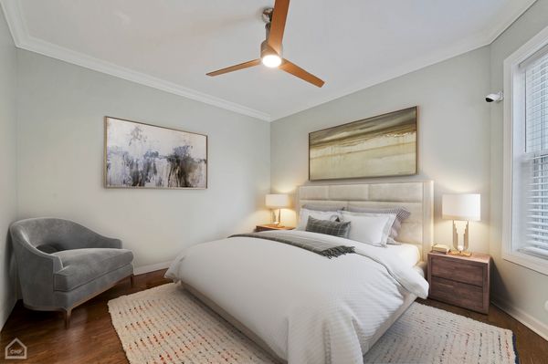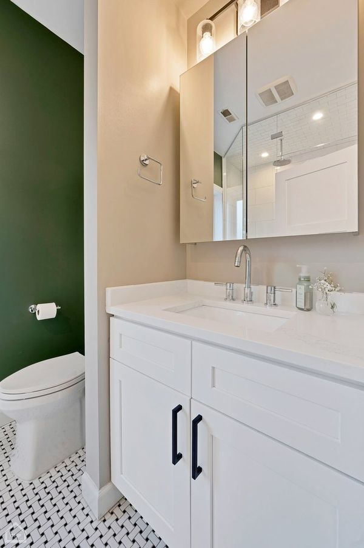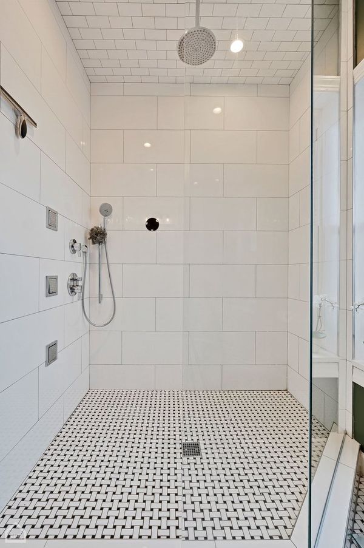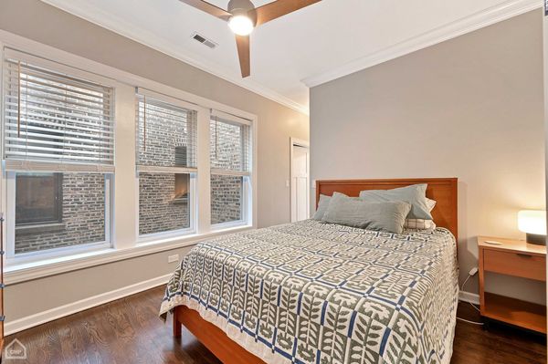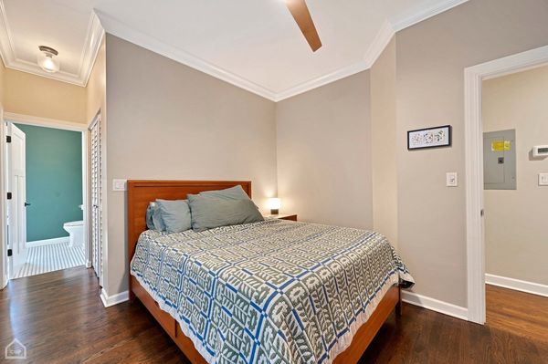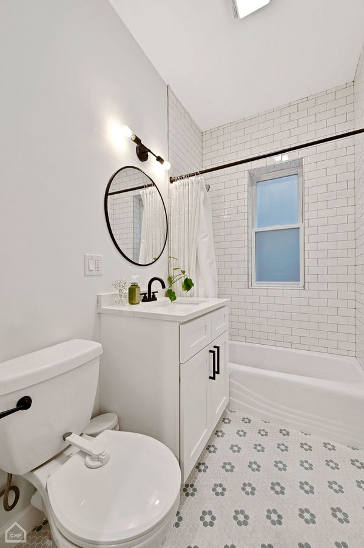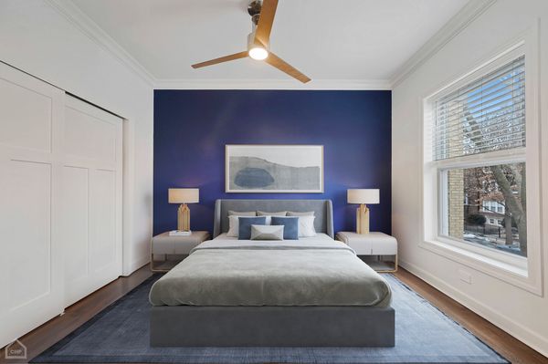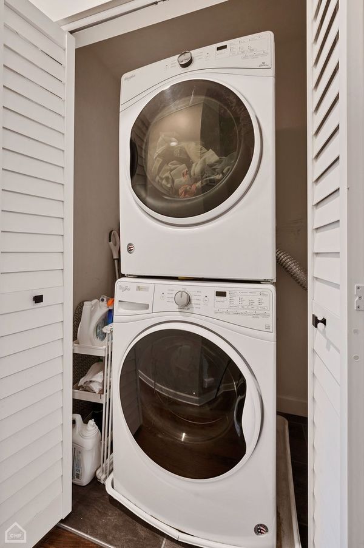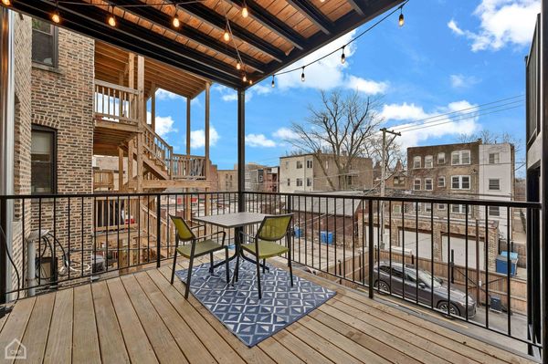1315 W Winnemac Avenue Unit 2
Chicago, IL
60640
About this home
Nestled just steps away from Andersonville's vibrant main street, this charming north/south-facing condo offers a blend of contemporary updates and vintage allure. Boasting three bedrooms and two baths, this inviting home showcases a private deck and secured parking, epitomizing modern convenience. Upon entering, the sunlit living room captivates with custom built-in bookcases, a gas fireplace, elegant crown molding, and rich dark walnut hardwood floors. An adjoining sunroom, ideal for an office nook or dining area, adds to the welcoming ambiance. The first sizable bedroom, adorned with pocket doors for a spacious feel, awaits just off the living room. Continuing down the hall, two additional well-appointed bedrooms await, separated by an updated full bath featuring a white vanity with ample storage, classic hexagon penny tile flooring, and a soaking tub embellished with white subway tile accents. The primary bedroom serves as a tranquil retreat, offering two closets, including a walk-in, and a spa-like en suite bathroom featuring a sleek oversized glass shower with Hans Grohe fixtures and Kohler body sprays. Towards the rear of the unit, discover the fabulous new eat-in kitchen, boasting a deep sink, white shaker cabinets, gray quartz countertops, subway tile backsplash, and a pantry. A breakfast nook with a custom-made reclaimed wood table leads to the generous sunny back deck, perfect for outdoor entertaining. Additional highlights include an in-unit washer and dryer, two storage spaces, and a well-run, self-managed association. Enjoy the convenience of being just one block from the Argyle El station and a plethora of bars, cafes, and restaurants along Clark Street.
