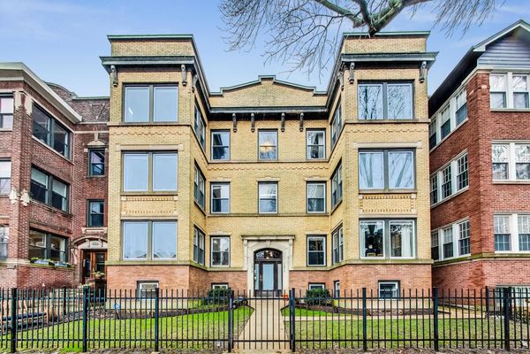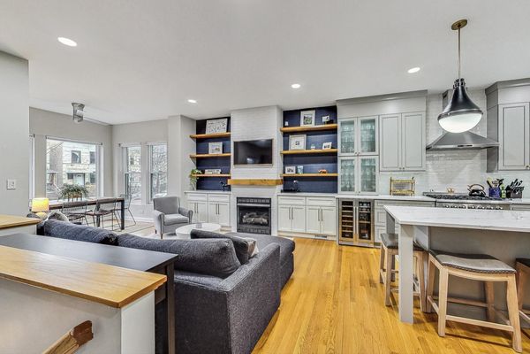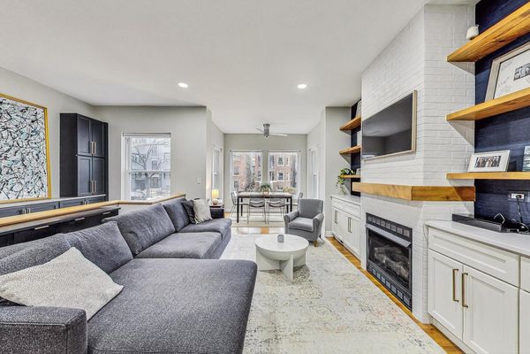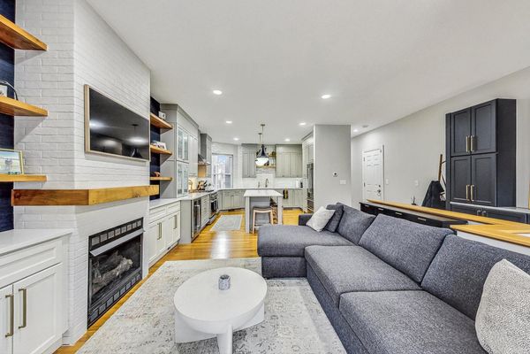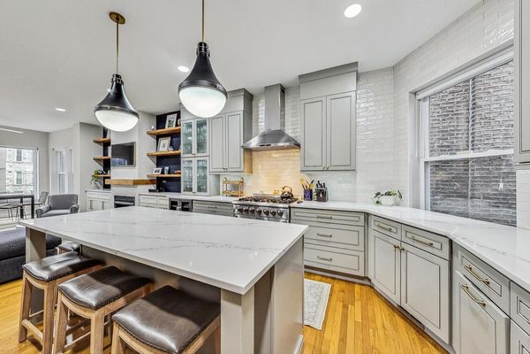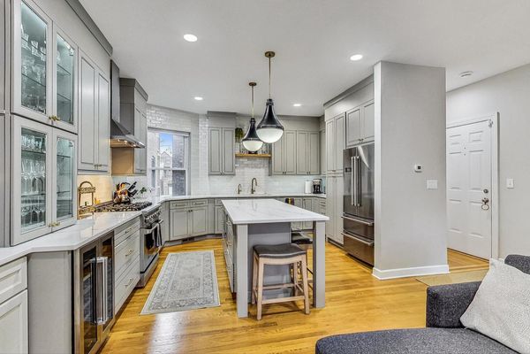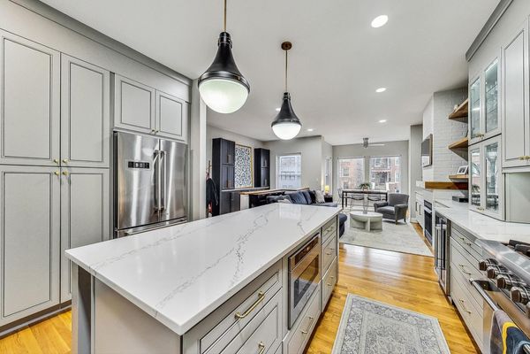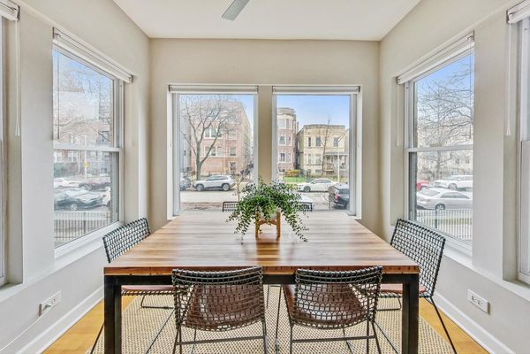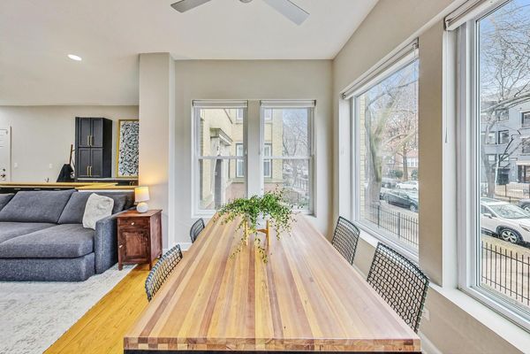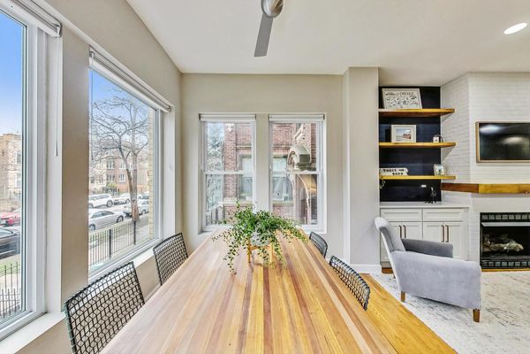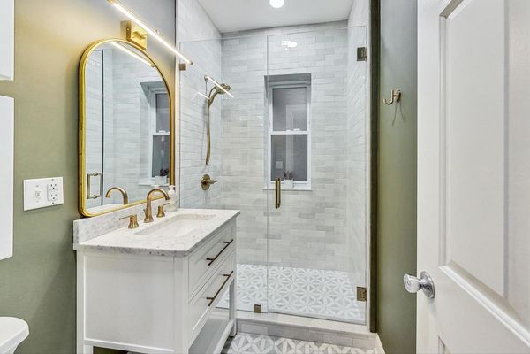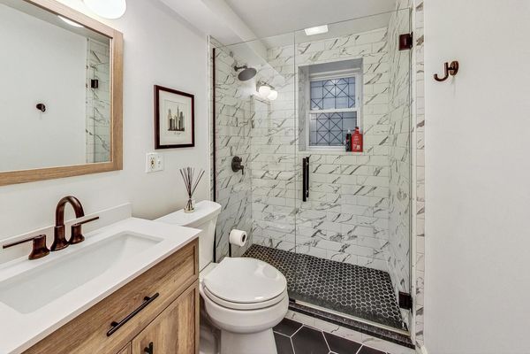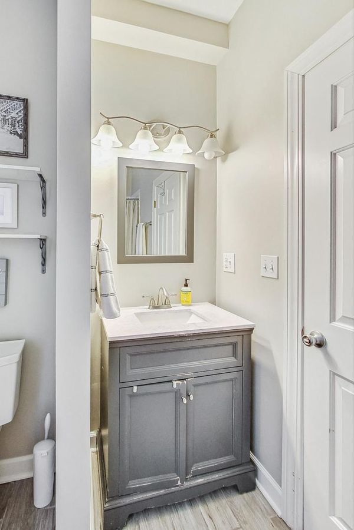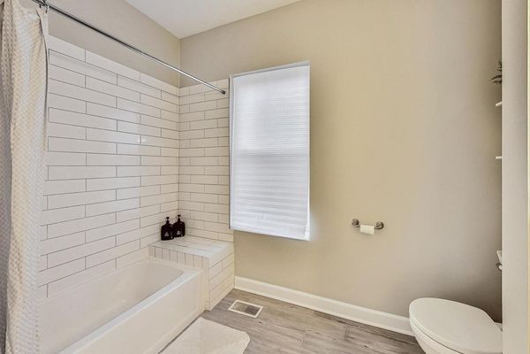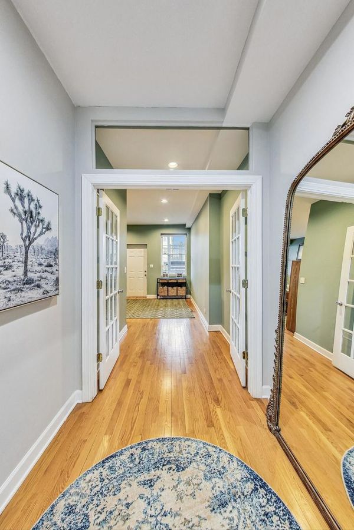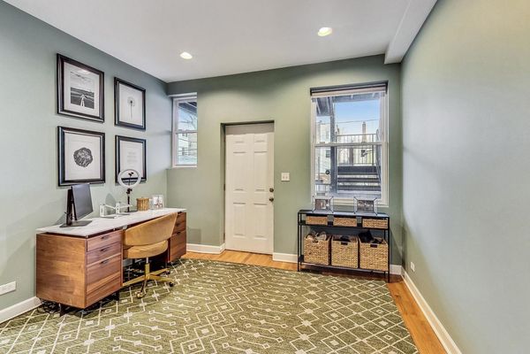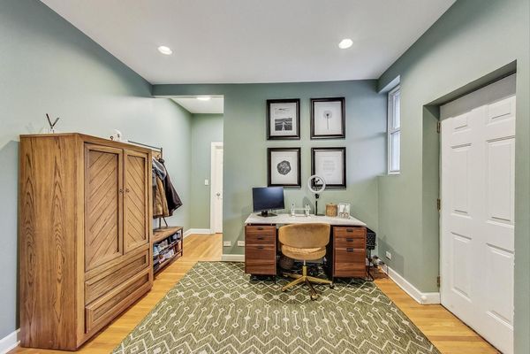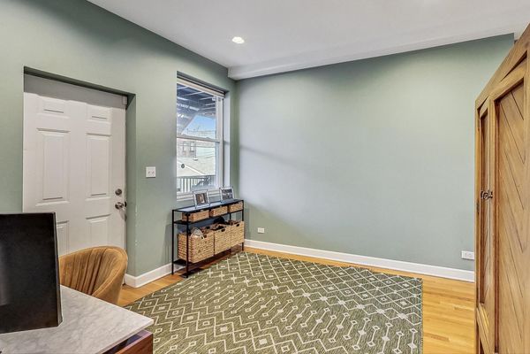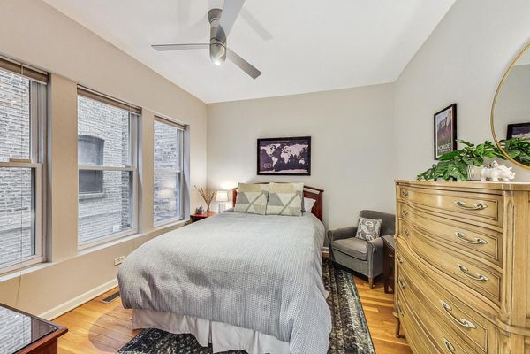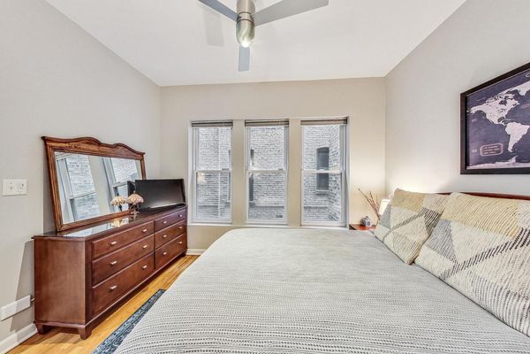1315 W Winnemac Avenue Unit 1
Chicago, IL
60640
About this home
**MULTIPLE OFFERS RECEIVED** STYLISH, NEWLY RENOVATED, MOVE IN READY ANDERSONVILLE 4BED/3BATH FEELS LIKE HOME! Professionally designed & meticulously renovated in late 2022 -- there is nothing like it on the market! Gorgeous finishes throughout with a STUNNING custom designed kitchen you'd be lucky to find in a 1M+ home! Warm gray inset cabinets, Calcutta gold quartz counters, brushed brass hardware, under cabinet lighting & shimmering pearlescent subway tiles all the way to the ceiling make this truly a DREAM KITCHEN! Almost 8' long center island fits 4 bar stools so your friends can hang while you cook on your pro-style THOR 6 burner stove! Or make them a cocktail at the kitchen's bar set up with built-in under cabinet wine cooler with glass front cabinets & custom lighting. Extra long & wide building makes the open floor plan kitchen/living/dining room seem even bigger! Front sunroom with oversize windows is a perfect dining room overlooking beautiful, tree lined Winnemac. Oak hardwood floors & 9' ceilings throughout first floor. Custom built fireplace mantle wired for flat panel TV with wood shelves & built-in cabinetry behind grasscloth accent wall. Two beds & baths on main floor with BEAUTIFUL new luxurious bath with brushed brass fixtures, floor to ceiling subway tile, custom shower glass enclosure & elegant marble mosaic floor. Large principal bedroom suite tucked away in back with a private entrance, walk in closet & large sunny bath with oversized white subway tile shower & elongated driftwood style floor tile. Fantastic lower level family room with new soft gray carpet makes a cozy media room or can be flex space. Lower level has two bedrooms & new full hall bath with black hex floor, subway tile shower & custom shower glass enclosure! Laundry room, mechanical room & tons of closets. Large deck in back leads to deeded/secured parking spot. Lower level back door leads directly to the bike/storage room. TWO storage lockers! VERY WELL RUN, HEALTHY CONDO ASSOC! New Butterfly Intercom system. Ideal location steps to all the fun bars, cafes, boutiques, restaurants on Clark. Easy walk to red line and the lake! HURRY!!!
