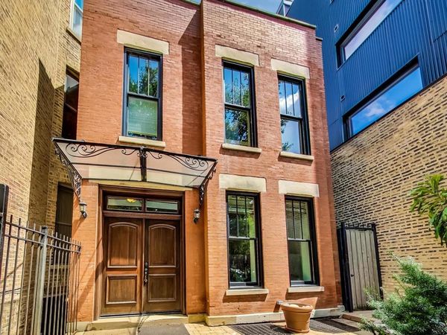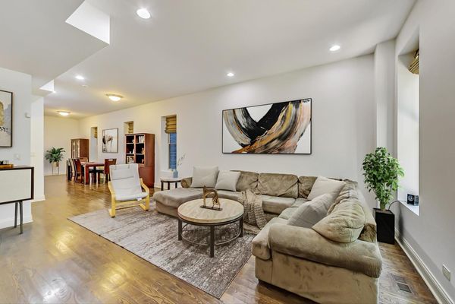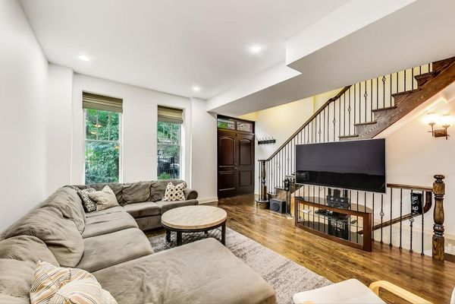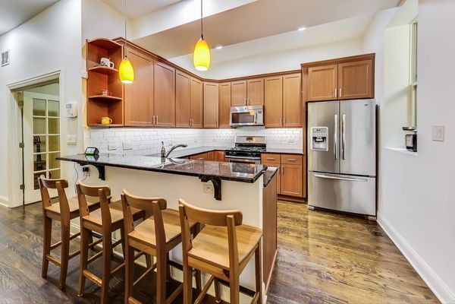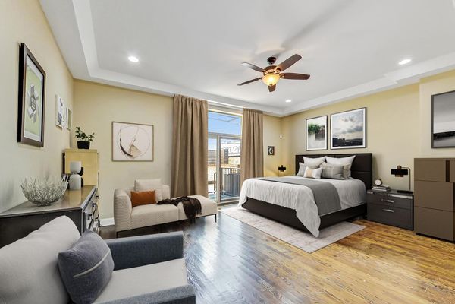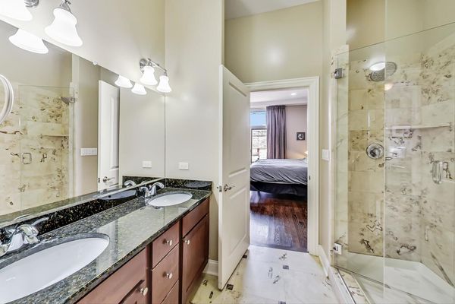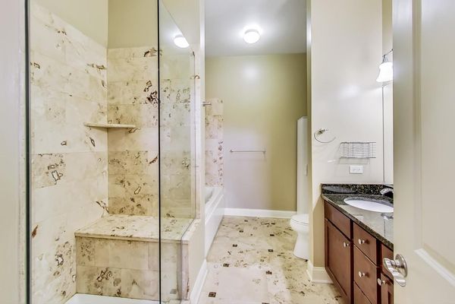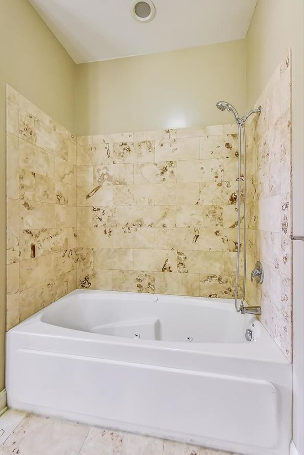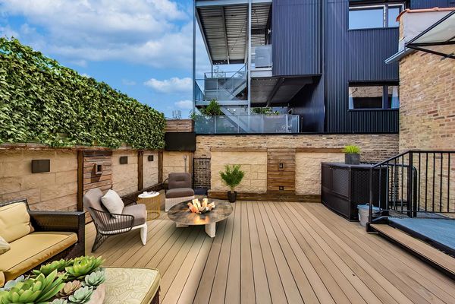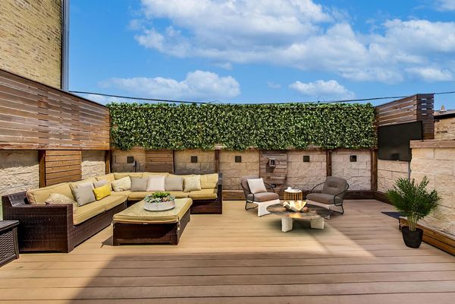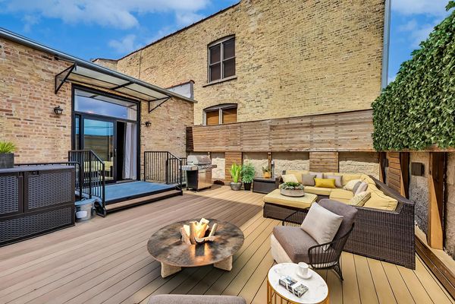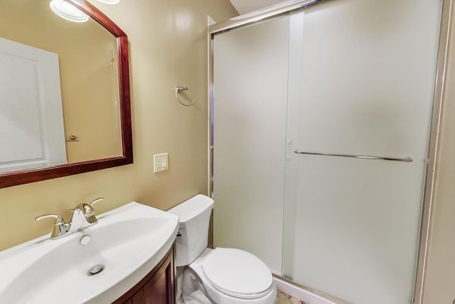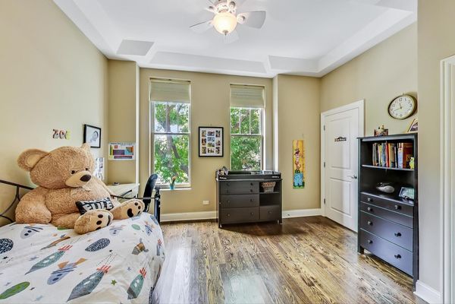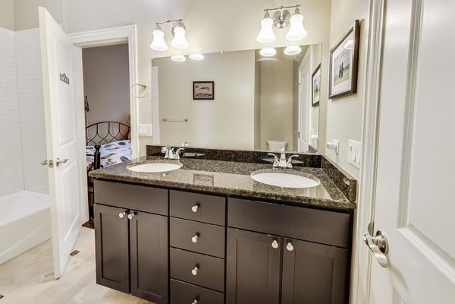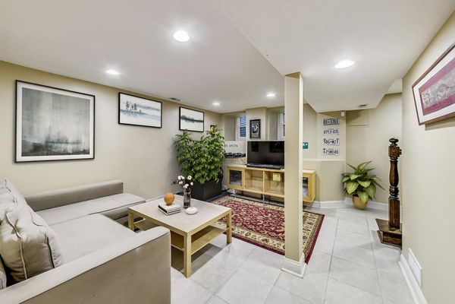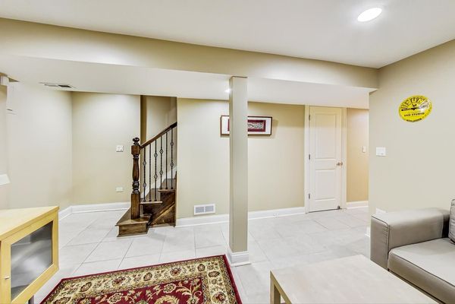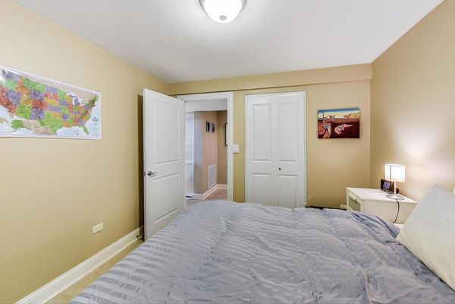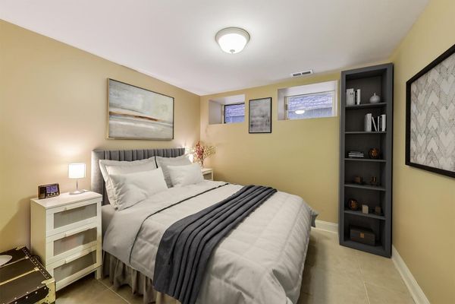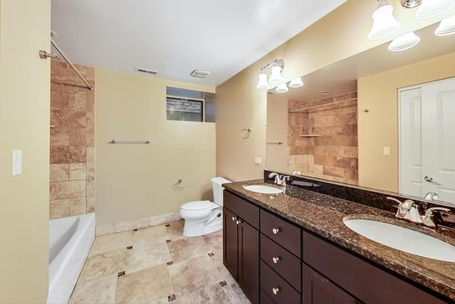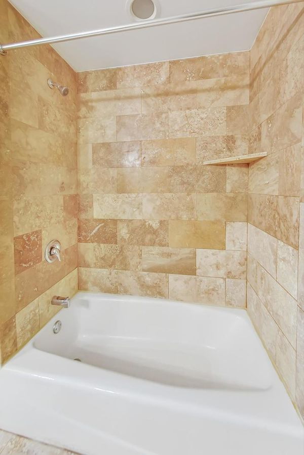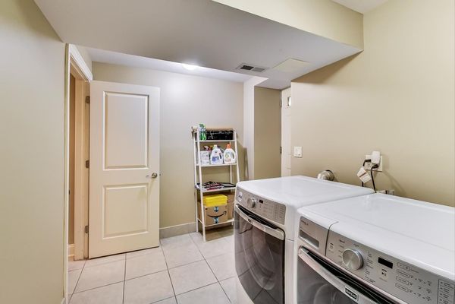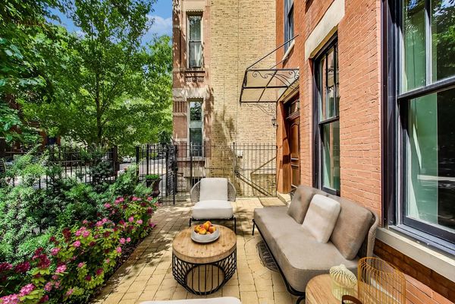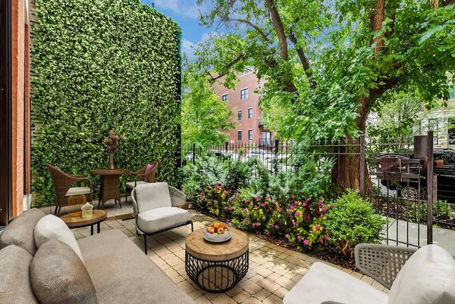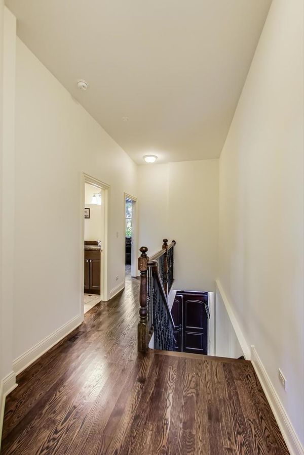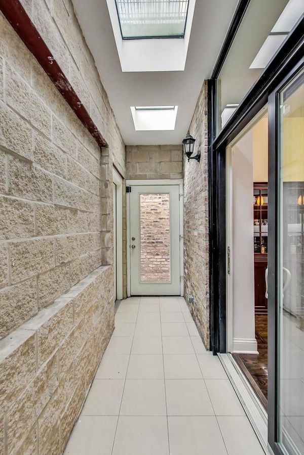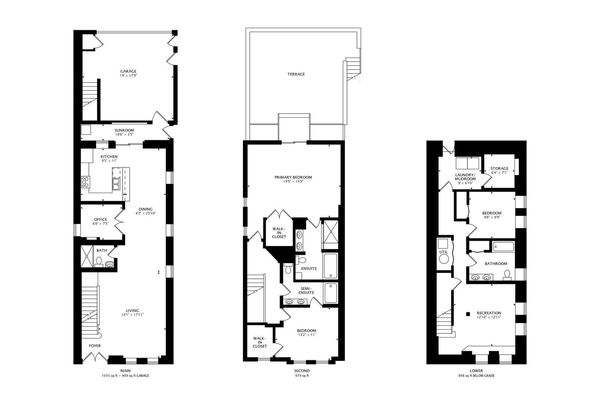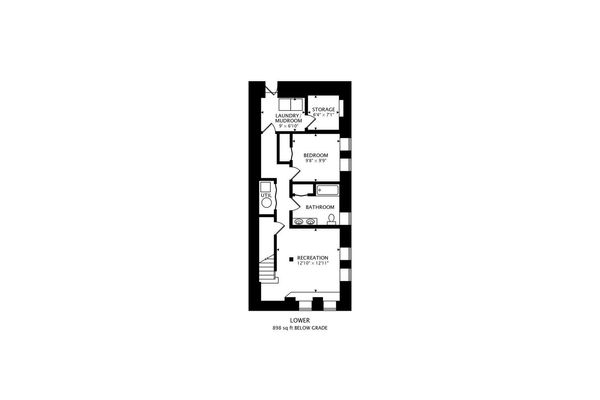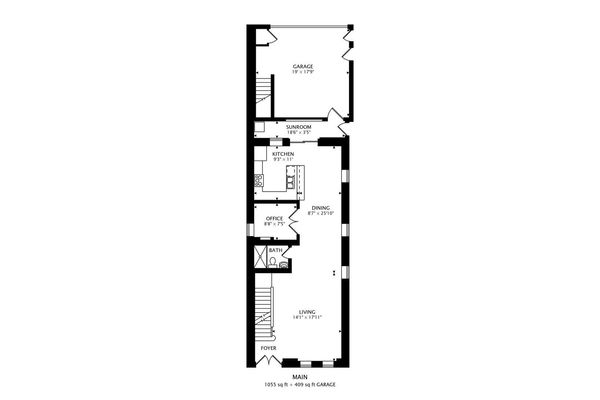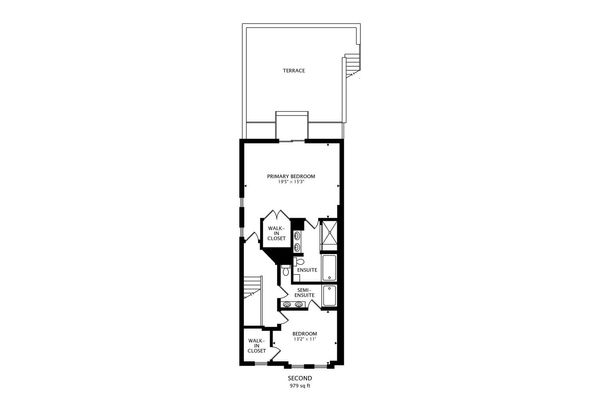1315 N Wicker Park Avenue
Chicago, IL
60622
About this home
Experience a 3D Tour, Click Virtual Tour to Explore. This elegant single-family home, boasting an all-brick exterior, features four bedrooms and four full bathrooms, along with two expansive outdoor spaces including an outdoor deck. Nestled on a tree-lined street in the highly coveted Wicker Park neighborhood, this home seamlessly blends into its charming surroundings. Enjoy the beauty of hardwood floors, custom shades, and high ceilings throughout, while the floor plan unfolds to reveal two en-suite bedrooms on the second level, a lower-level family room with a separate entrance and a sunroom with electric heated floors. The oversized primary bedroom offers a luxurious retreat with a massive walk-in closet and a spa-like bathroom featuring a generously-sized separate shower and dual vanities. Culinary enthusiasts will appreciate the eat-in kitchen adorned with stainless steel appliances and granite countertops. Ample storage is provided throughout the home, along with the convenience of a sump pump with a battery backup. Strategically positioned within walking distance of the bustling six corners intersection, residents enjoy easy access to dining, shopping, parks, and schools. Embrace the convenience of nearby transportation options, including the Damen and Division Blue line "L" stations, as well as Divvy stations and CTA bus lines. Don't miss your opportunity to make this cyclist-friendly haven your new home.
