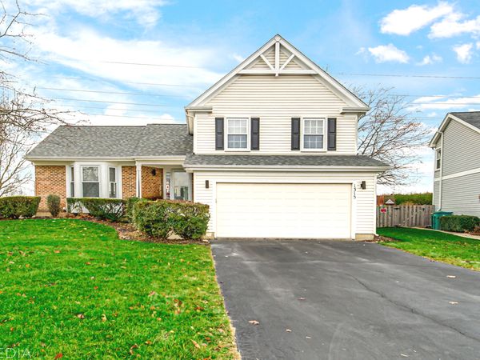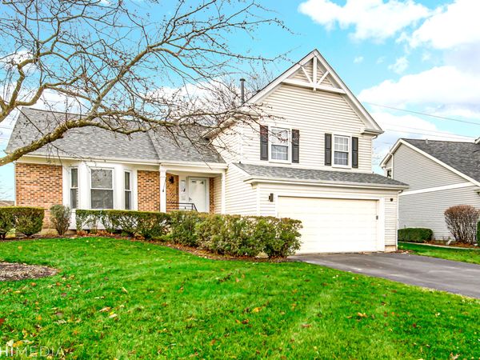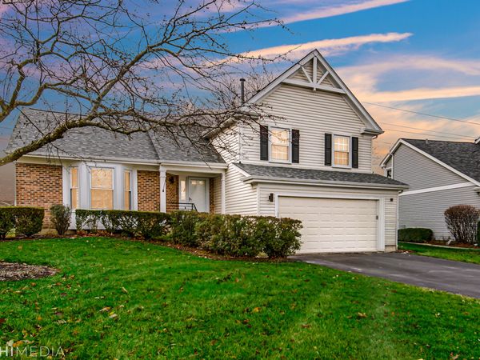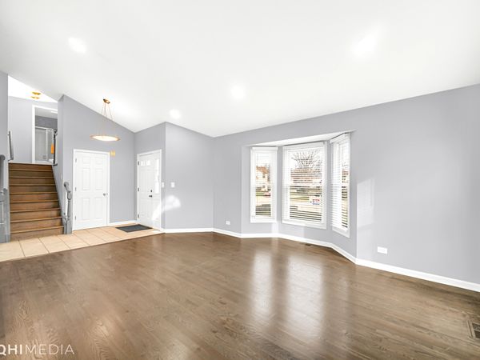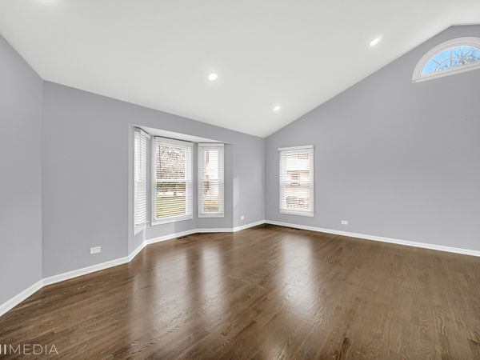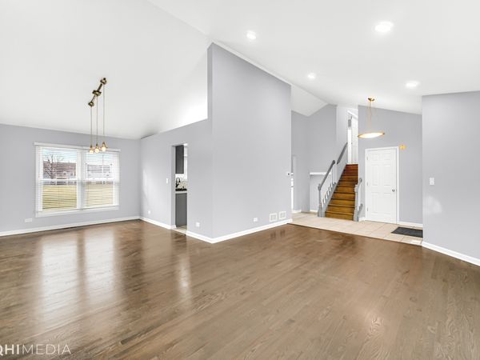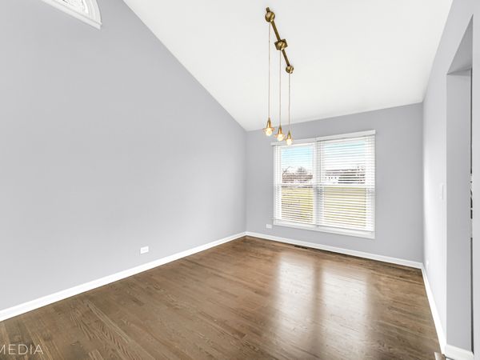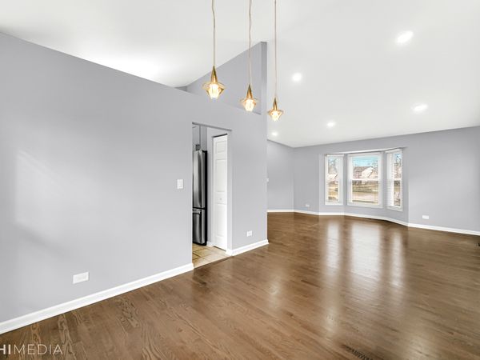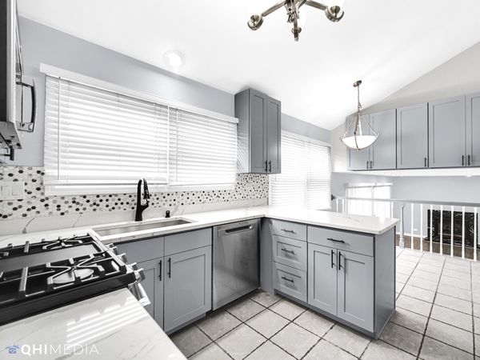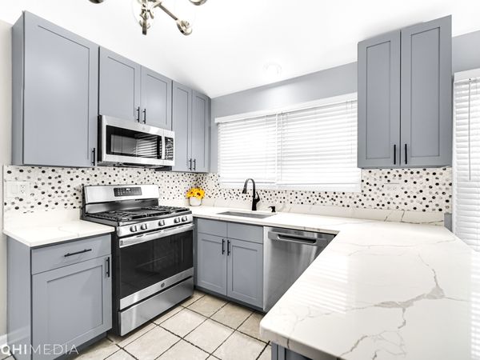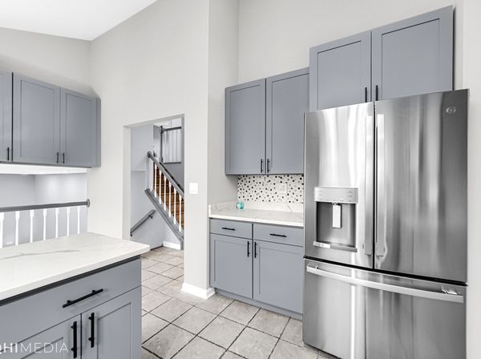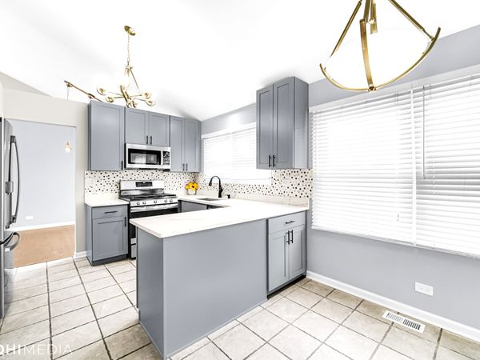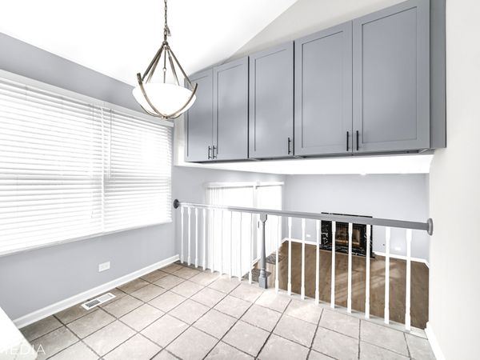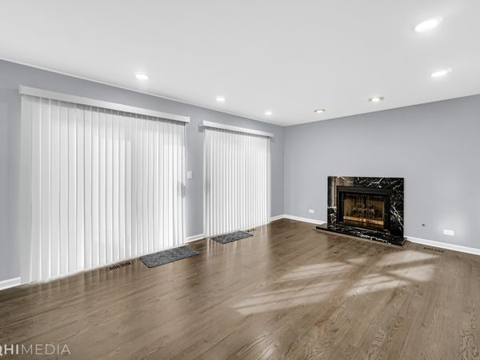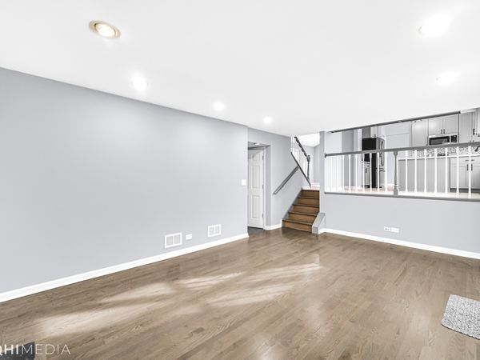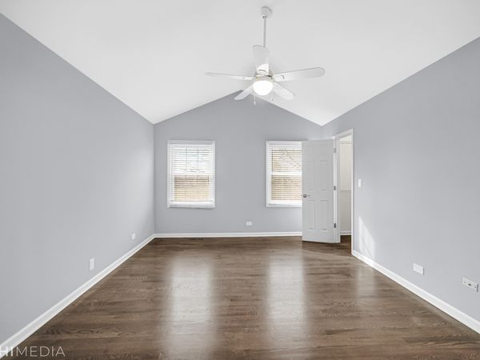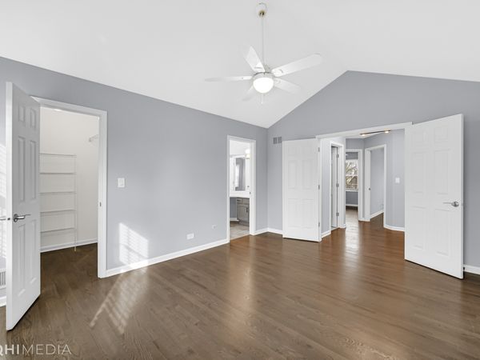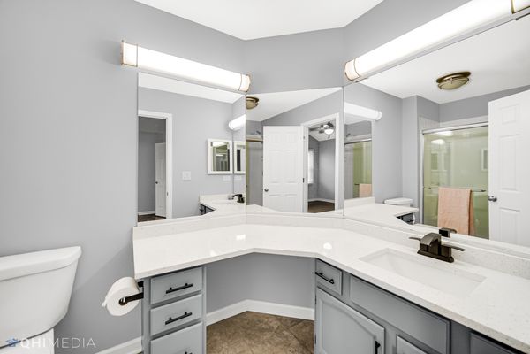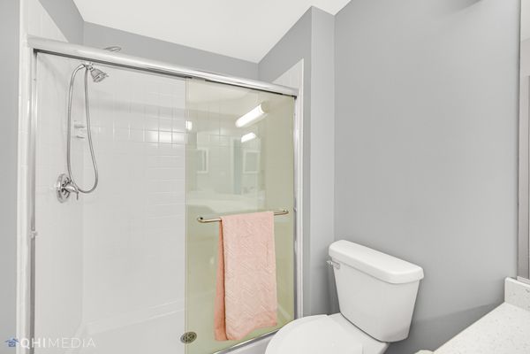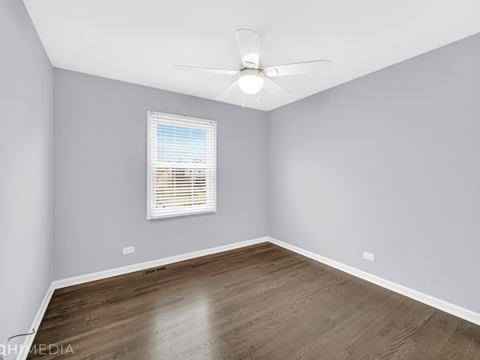1315 Madison Drive
Buffalo Grove, IL
60089
About this home
North West Facing, Extremly Bright, Sun drenched, Contemporary Multi-level Fully Updated Beautiful Single Family Home Ready to Move-In with Finished basement with a possible 4th bedroom/office- New Roof (Nov 2022) Brand New Kitchen cabinets, Brand new SS Kitchen Appliances, Brand New Quartz Counter tops in Kitchen and Bathrooms, Brand New Faucets, Brand New AC, Brand New Hardwood floors and a Great No-Carpet Home, Freshly Painted: High Ceiling First floor, Foyer Living room, Dining room adn Kitchen, Living Room, Dining and Kitchen. The Breakfast area in kitchen looks down on the main floor Family Room with gas log fireplace. A Private Deck with seating arangements off the family room opens to the Greenway adjacent on the west. It is like living on a fairway. Upper level: Double Doors to the Primary Suite includes walk in closet and full bath.Two additional Kids bedrooms and a Hall Bath on Upper level. Basement ncludes the Large Recreationor media Room and Office or Small Bedroom. Lots of storage/hanging space. Painted the exterior and installed a new railing at Front Door. Stevenson High School ranked among the best in the country The community provides bus service to all Schools. Several parks and playgrounds nearby along with Metra bus and trains just south of Deerfield Road. Seller will provide Home Warranty (Diamond Plan) for 1 year.
