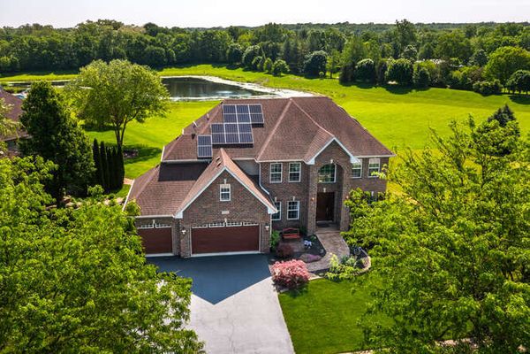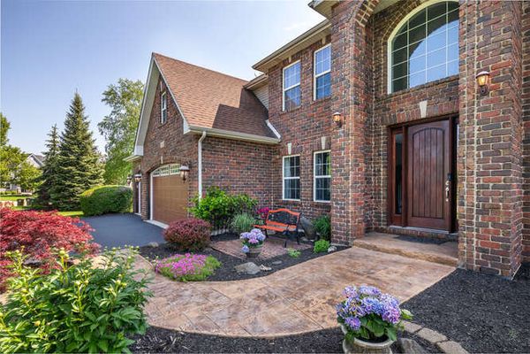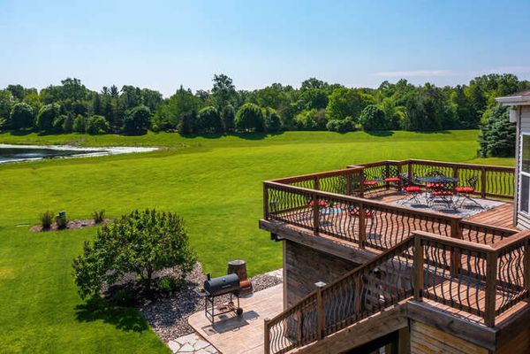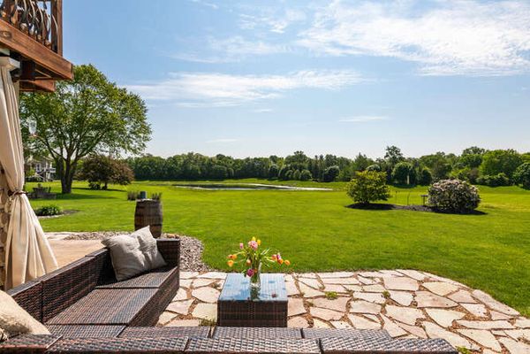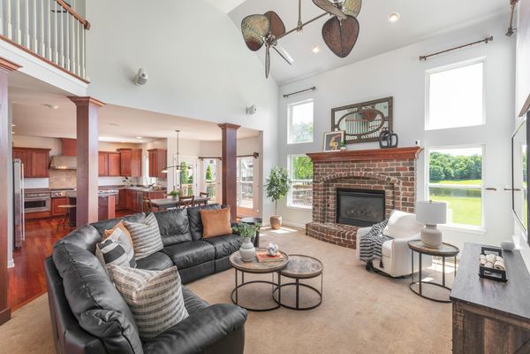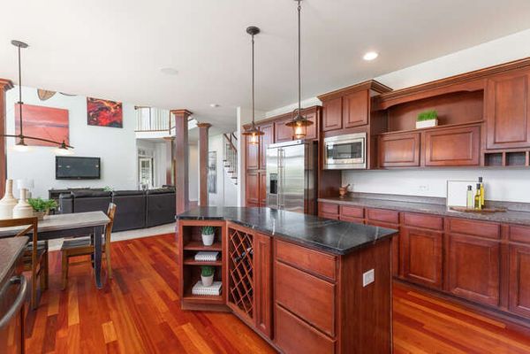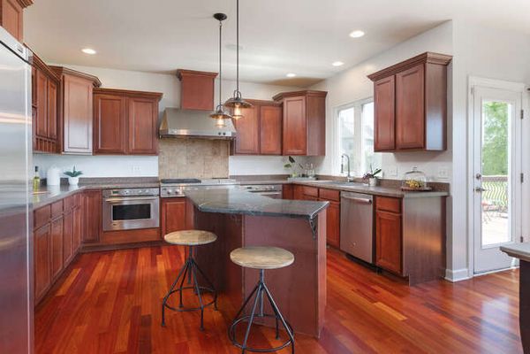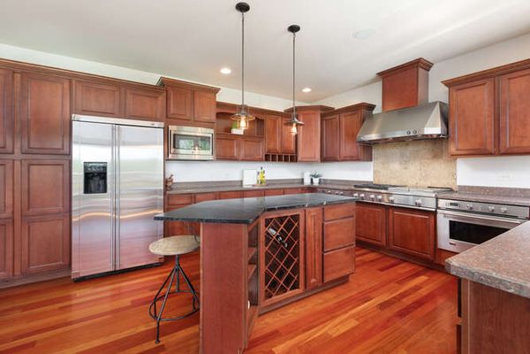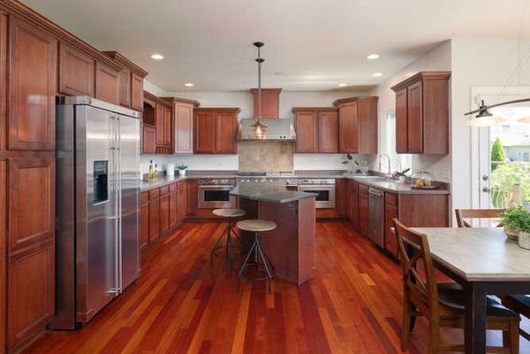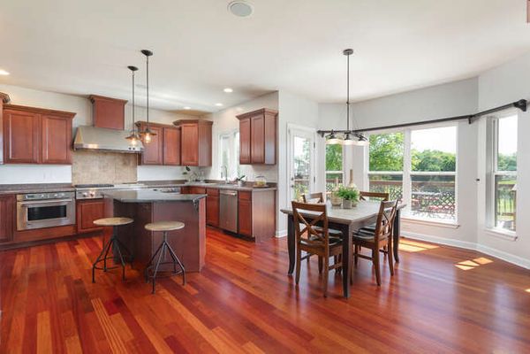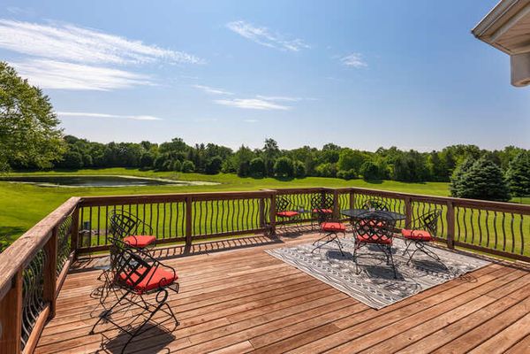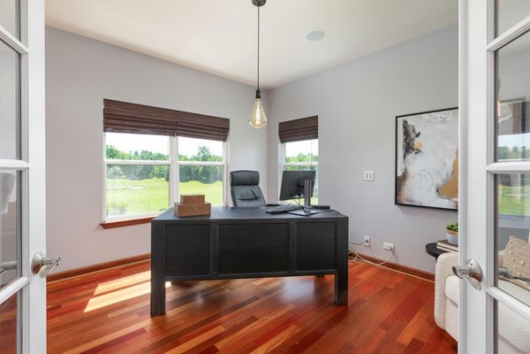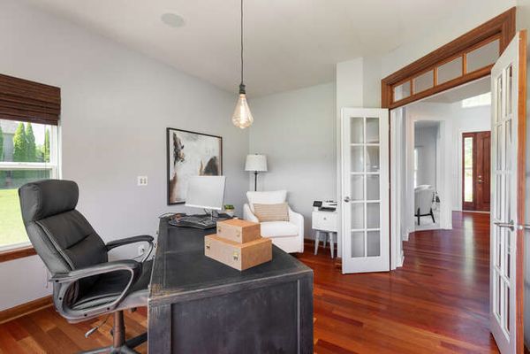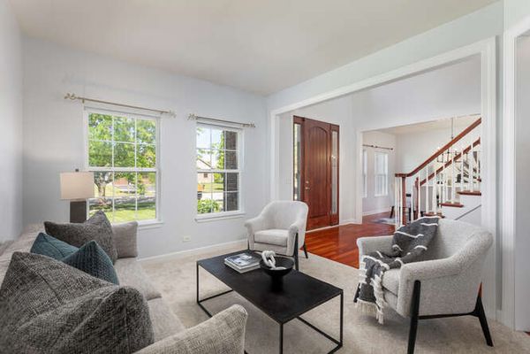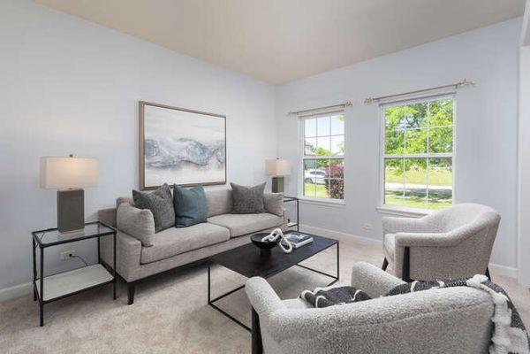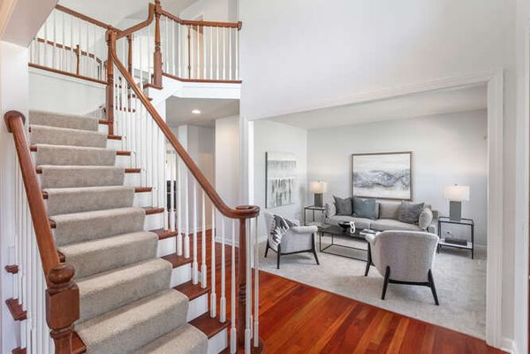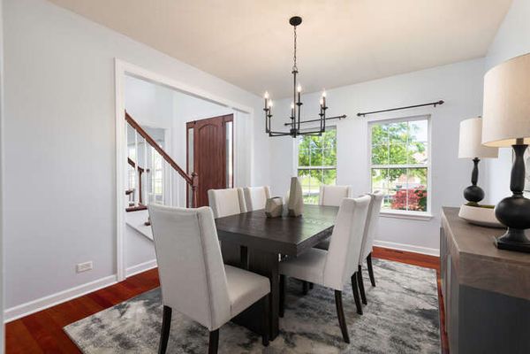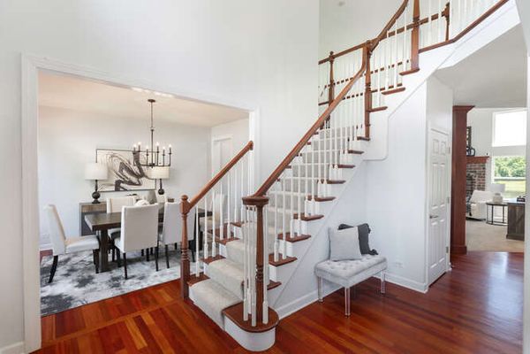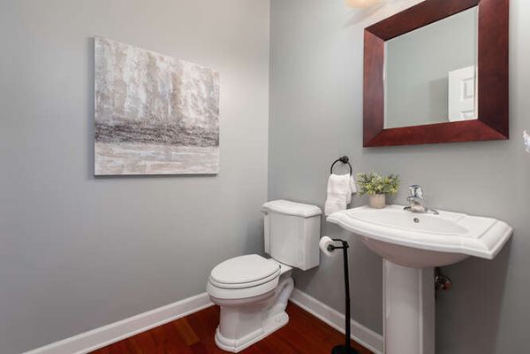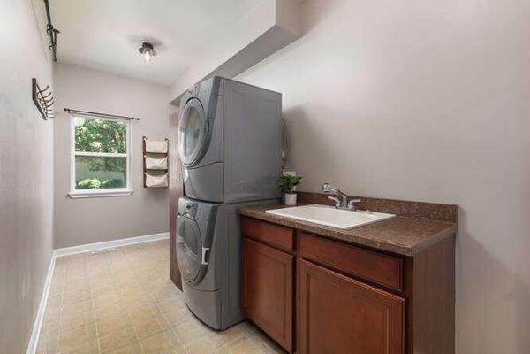1314 Spring Street
Yorkville, IL
60560
About this home
Discover this sought after Heartland Circle custom-built McCue Carly Marie home, set on a premium lot providing serene park-like views that are sure to impress. This one-of-a-kind authentic Chicago brickwork facade is timeless and provides a true classic elegance found only to this Heartland Circle custom home. As you enter, you are greeted by the grand two-story foyer, flanked by formal living spaces that include a welcoming living room and a dedicated dining area, perfect for hosting intimate dinners or family gatherings. The centerpiece of the home is the spacious family room with its soaring ceilings and bathed in natural light offering distinctive views of the distant pond and expansive greenspace. This room will prove to be the perfect gathering place for your family and friends. Seamlessly connected to the family room, the large kitchen boasts a beautiful soapstone island, GE Monogram appliances, and an ideally situated eating area. The kitchen opens onto a spacious deck that offers the perfect transition to outdoor dining and entertainment. Stairs lead down to the lower-level outdoor space. Overlooking the serene backyard, the office offers a productive and tranquil work-from-home environment. The oversized mud-room and laundry area is ready to manage the everyday family needs. The beautiful architectural detail of the split staircase completes the main level and leads to four bedrooms on the second floor. The expansive primary ensuite features a large luxury bath with dual vanity, soaking tub, separate shower, and commode, complemented by a spacious walk-in closet. Each bedroom is generously sized, with bedroom 2 featuring a secret bonus room, perfect for a play area or additional storage. Additional finished living space includes the walk-out basement which is thoughtfully designed to include the 5th bedroom, full bath, plus a large recreation area and wet bar featuring slate tile flooring, perfect for transitioning to the outdoor entertaining area. The lower level outdoor area includes recently updated stamped concrete patio, a beautifully reclaimed wood wall ideal for the outdoor television. The sun-filled flagstone patio includes a pizza oven and a quiet space to enjoy the private and peaceful backyard views. The spacious 3-Car garage is designed to meet all your storage needs, complete with an epoxy finished floor and EV charging station. The home also includes solar panels, providing significant energy savings. From cozy family evenings to large celebrations or multi-generational living, this home is designed to accommodate today's variety of lifestyles.
