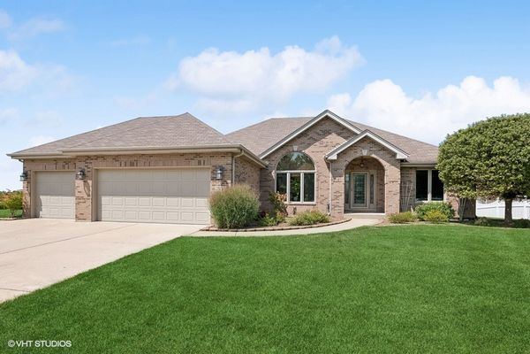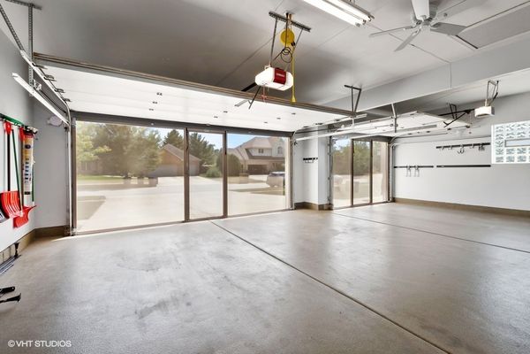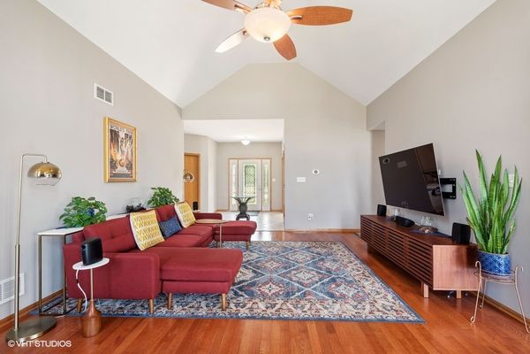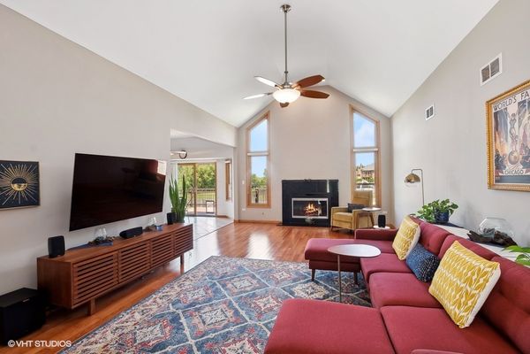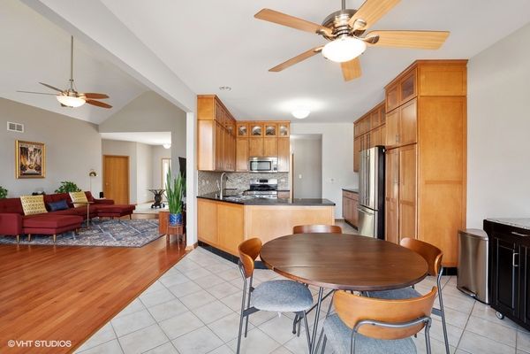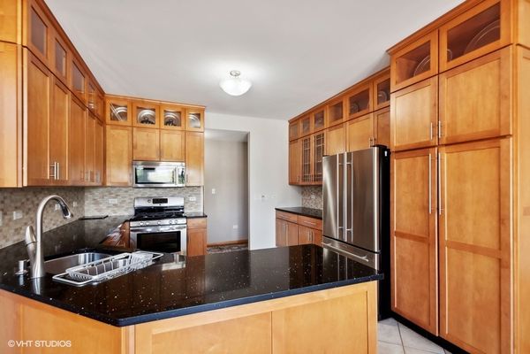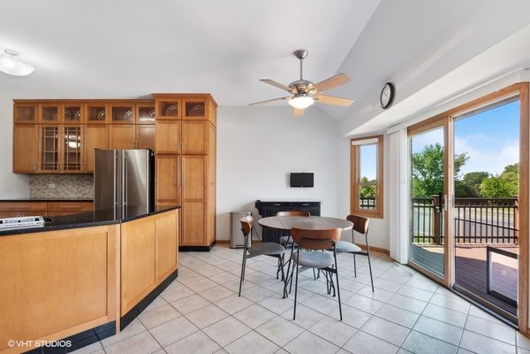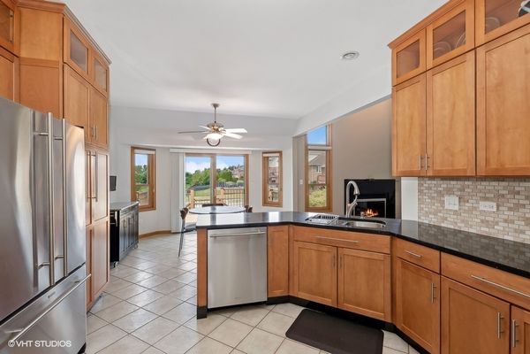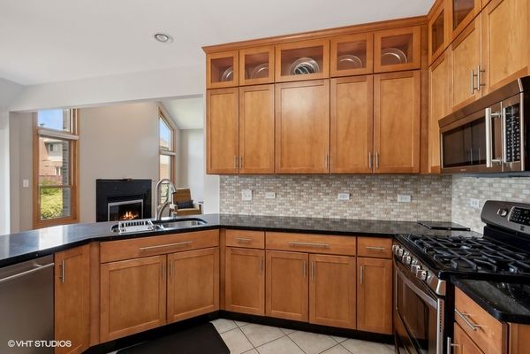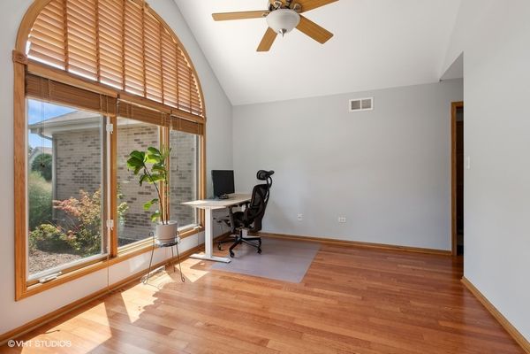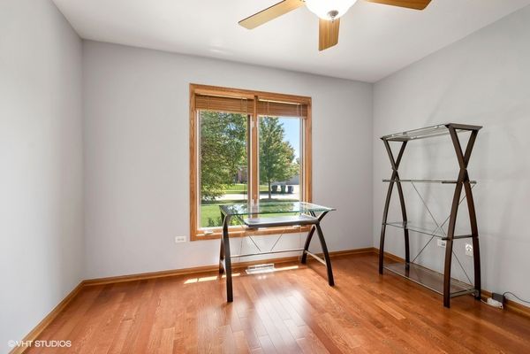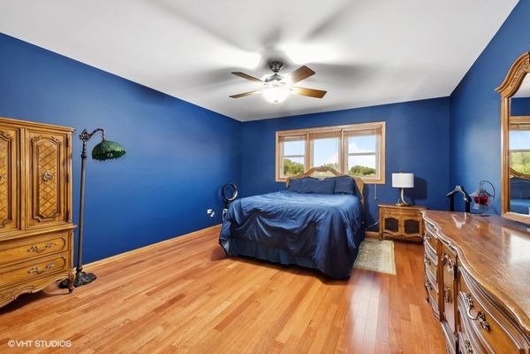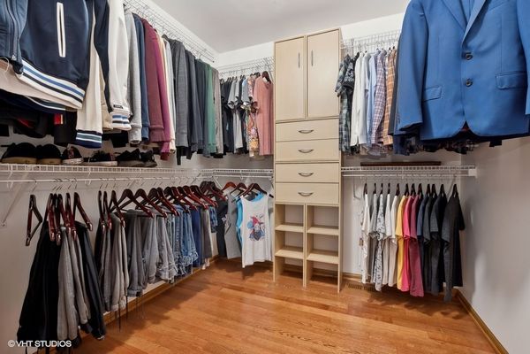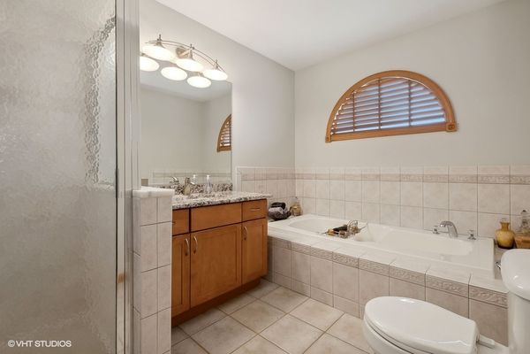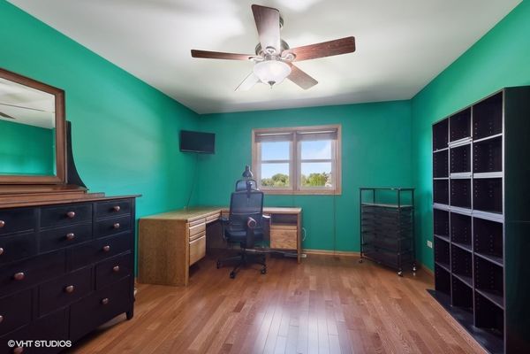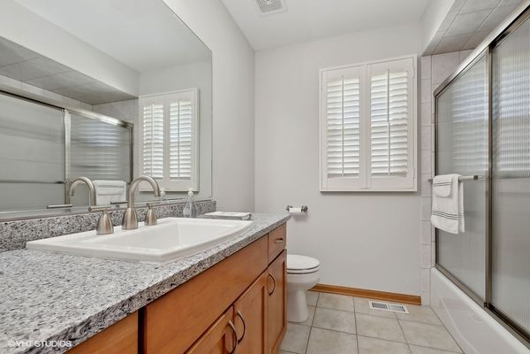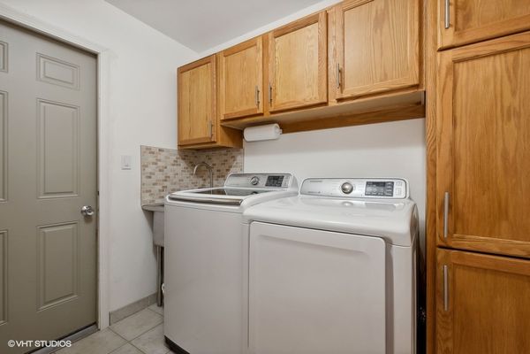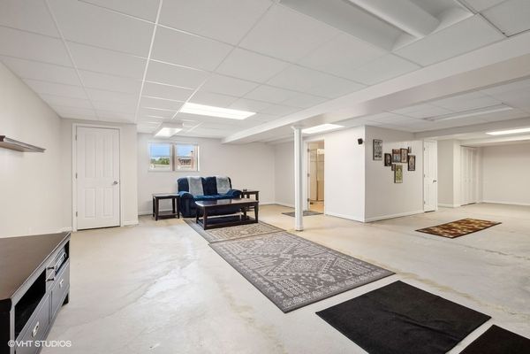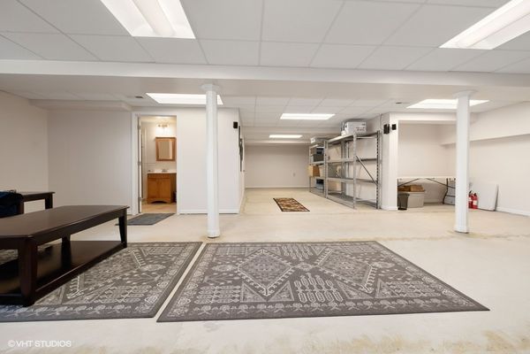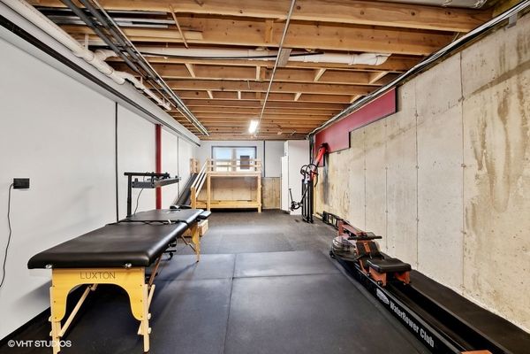13130 Meadowview Lane
Homer Glen, IL
60491
About this home
Welcome to this stunning all brick ranch home that offers a perfect blend of elegance and comfort. This serene retreat is nestled in a picturesque setting with tranquil views of the pond and lush open green space. This home has numerous updates including new AC in 2024, hot water heater in 2021, and basement windows in 2018. Step inside and be captivated by the thoughtfully designed interior. As you enter, you'll immediately notice the beautiful hardwood floors and custom window treatments throughout, creating an inviting atmosphere that flows seamlessly from room to room. The expansive living room features soaring vaulted ceilings and a cozy gas fireplace with a quartz finish, perfect for relaxing evenings. Large window allows natural light to pour in, framing the scenic views outside. This elegant dining area boasts hardwood flooring, french doors, ceiling fan, and vaulted ceilings. Enjoy the exceptional eat in kitchen showcases porcelain tile flooring, quartz countertops, and a stylish tile backsplash. Above cabinet lighting adds a modern touch, while a sliding door provides easy access to the maintenance free deck installed in 2020, ideal for outdoor dining and entertaining. This beautifully appointed full bath features plantation shutters, granite countertops, a modern vanity, and new sink. Retreat to the spacious primary bedroom, complete with a walk in closet featuring custom built-ins for all your storage needs. The luxurious primary bath offers a shower and a soaker tub. Two additional generously sized bedrooms on this level provide ample space for family or guests, making this home perfect for any lifestyle. Conveniently located laundry room with utility sink. The impressive 3 car garage features epoxy flooring and custom screen doors creating an entertaining space that allows for fresh air while keeping bugs at away. Heading to the lookout basement, designed for both relaxation and recreation. The family room is perfect for gatherings and the recreation room can be transformed to suit your needs. Enjoy the large exercise room with the attached work out rack. The custom dog ramp leads to the gated artificial grass dog space ensuring both you and your furry friends can enjoy the space. Additional full bath with shower provides convenience for basement guests. Plenty of storage space in the utility room and work space. The exterior of this home is equally impressive, featuring professional landscaping and an underground sprinkler system that keeps your yard lush. The fully fenced in yard is great for privacy, while the gated dog run with artificial grass installed in 2020 offers a dedicated space for furry companions. This remarkable ranch home has been very well cared for by the original owners. Don't miss the opportunity to make this amazing home yours!
