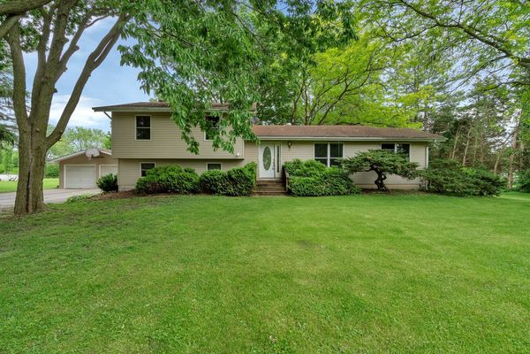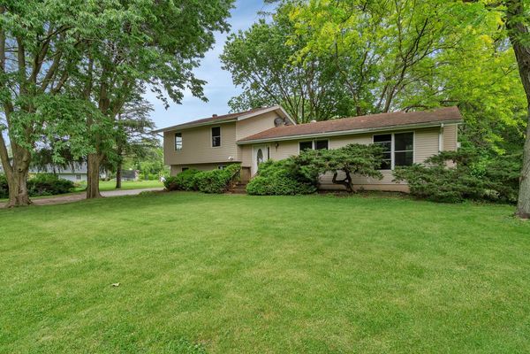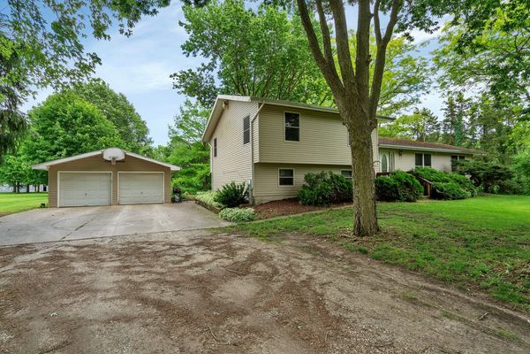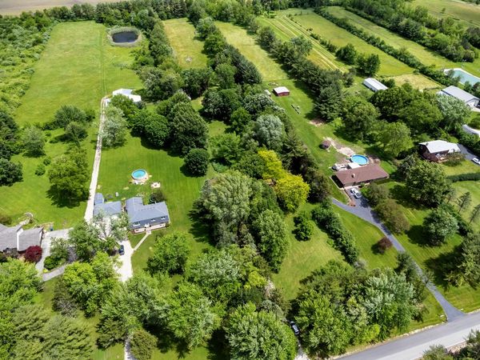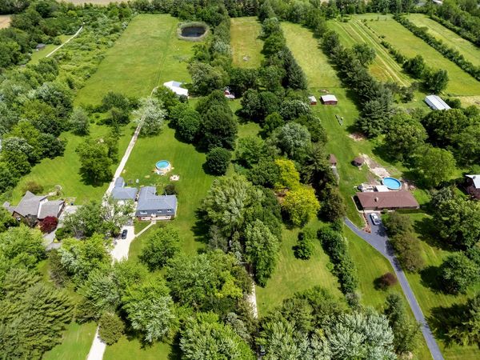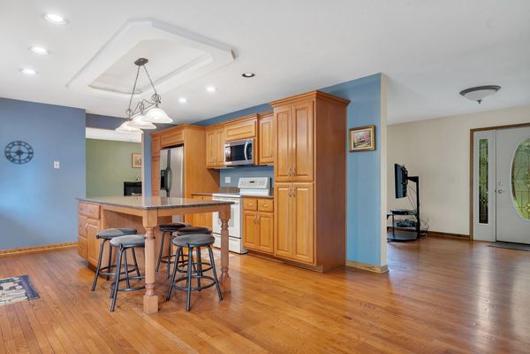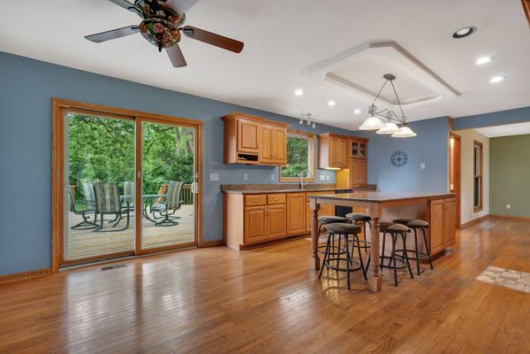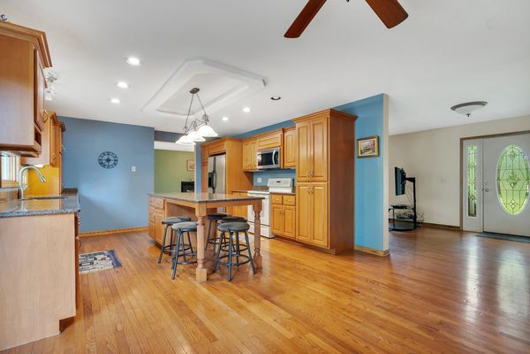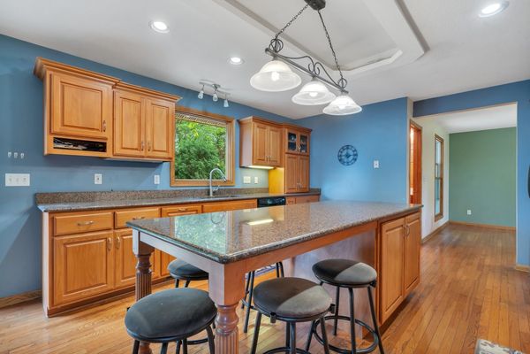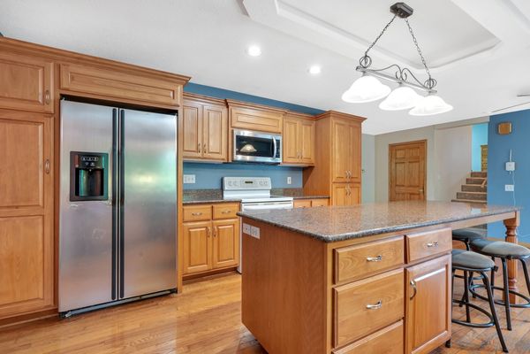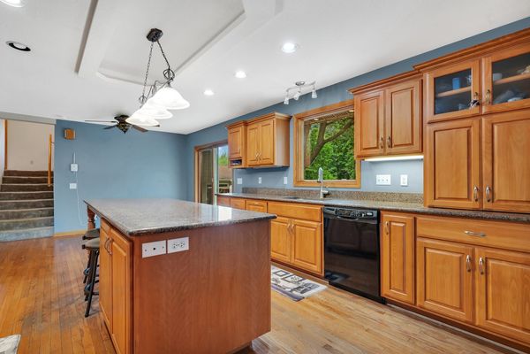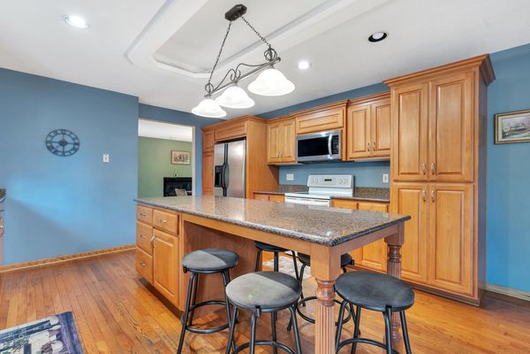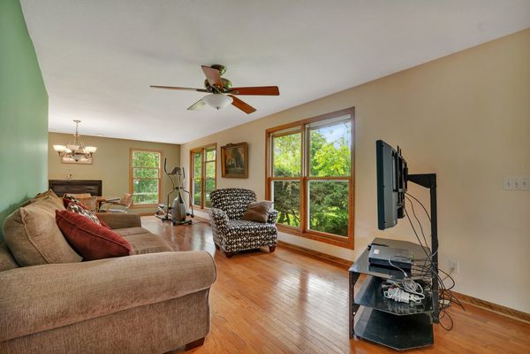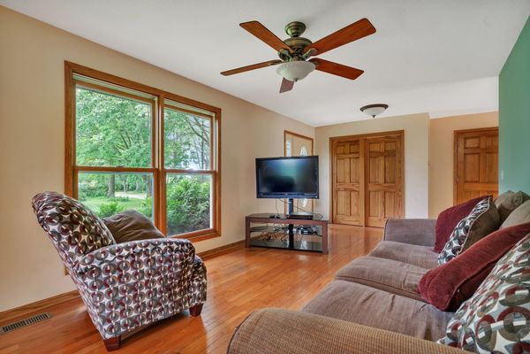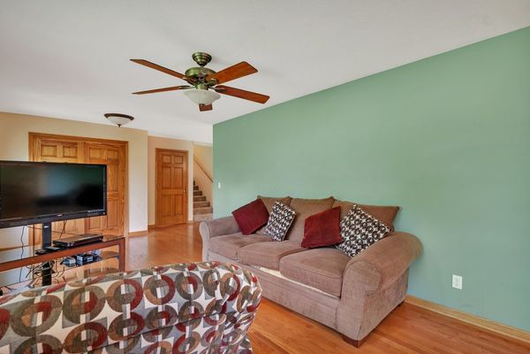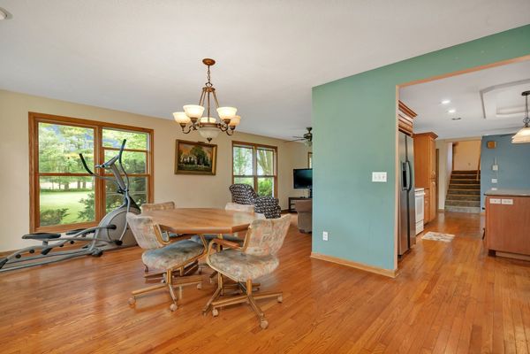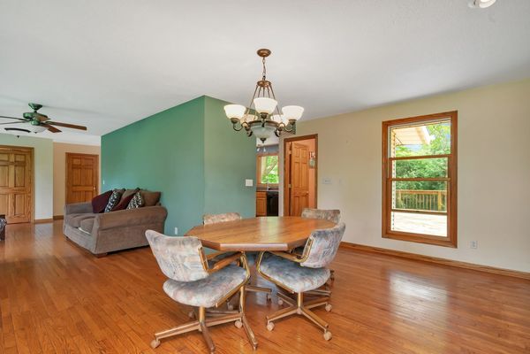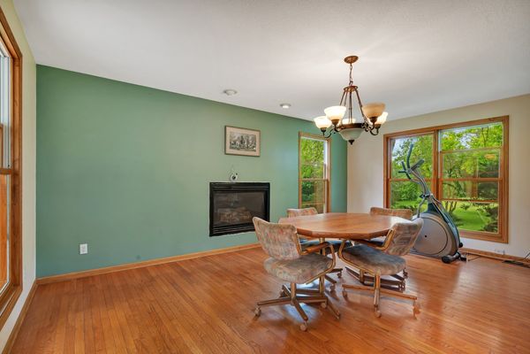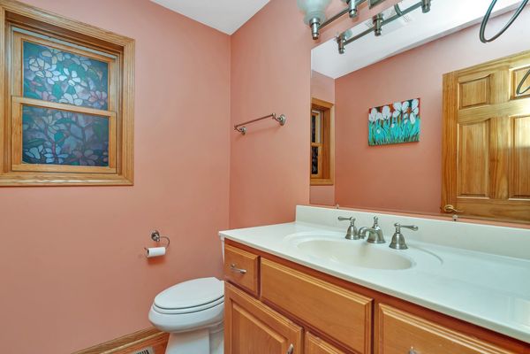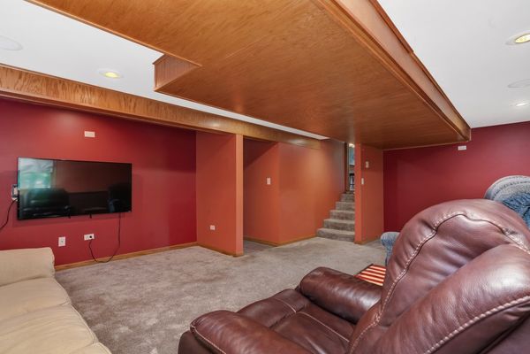13130 McKanna Road
Minooka, IL
60447
About this home
Looking for acreage? THIS IS IT! Beautiful home sitting on a 5+ acre lot zoned AGRICULTURAL (A1) which allows animals (including horses, chickens, & goats!) & future crops. This quad level home gives your four levels of space - on the main level you will find a large eat-in kitchen with island with seating for 6-8, loads of counter & cabinet space, & granite counters, formal living & dining room, powder room, & fireplace. On the upper level, you will find three bedrooms & additional full bathroom. On the lower level is the family room, a mud room off of the lower back door, and another full bathroom. In addition, there is a full unfinished basement to give you plenty of room for storage. The house sits on a 5+ acre lot with a 4 car detached garage, barn, chicken coop, & shed. There is a large deck off the backdoor to enjoy the views. A variety of trees such as Maple, Elm, Birch, Tulip, Hackberry, Oak, Magnolia, Pine, Lilac, Pear, Apple, Pine, Cedar, & more. Whether you are looking for a place for your animals, a place to host the best parties, or more space for your business - This lovely home gives you the best of both worlds - privacy, peace, & quiet yet still close to shopping, restaurants, parks, & highway for easy work commute. Located in highly accredited Minooka School District. Schedule your showing today!
