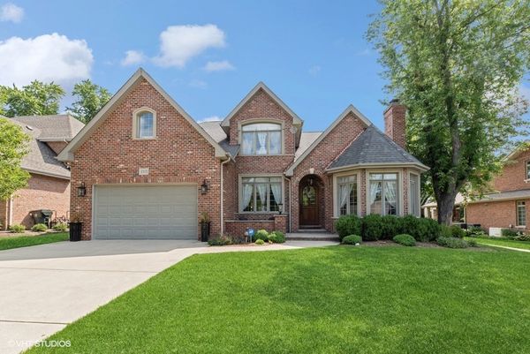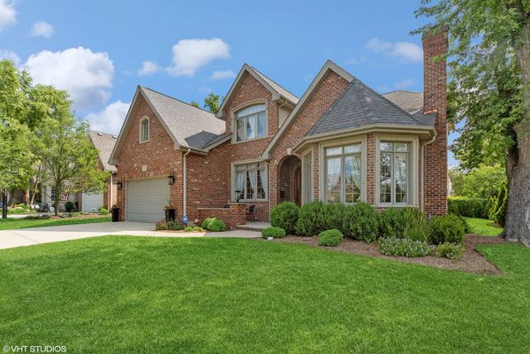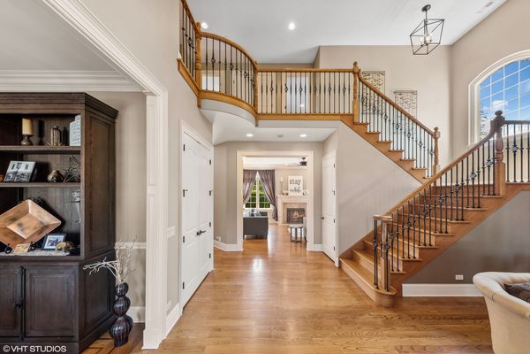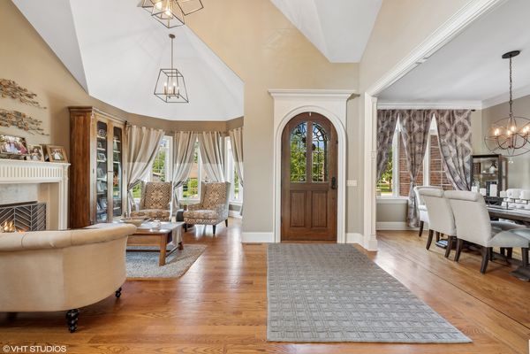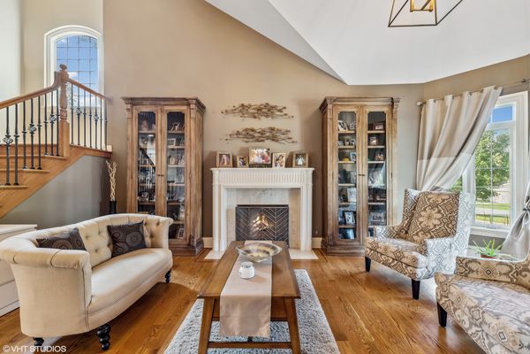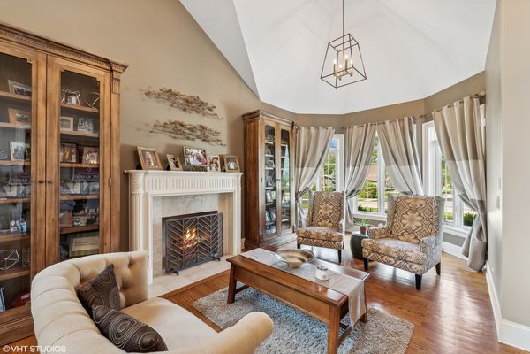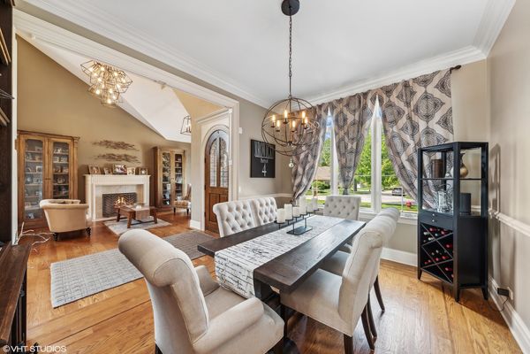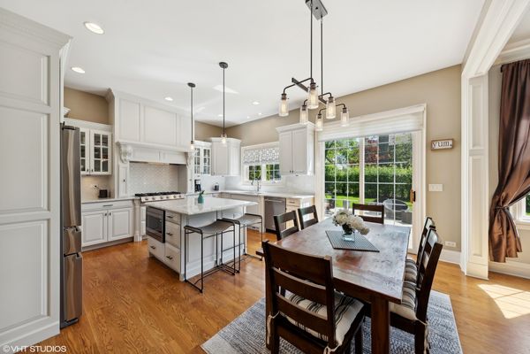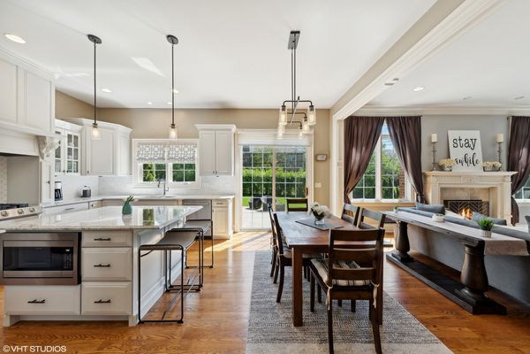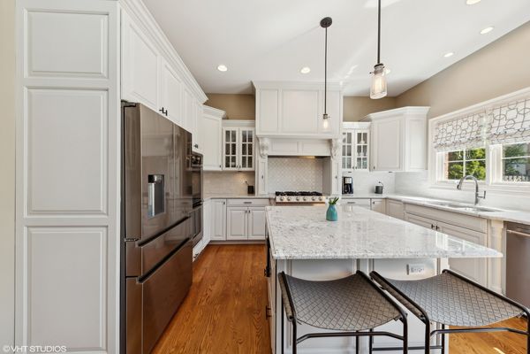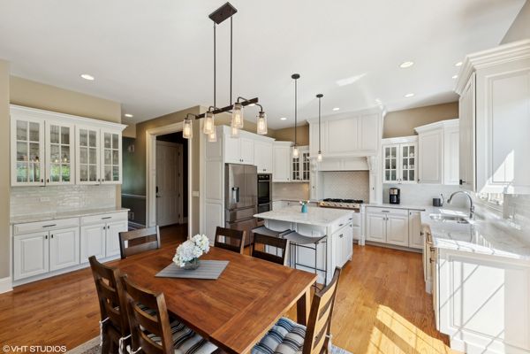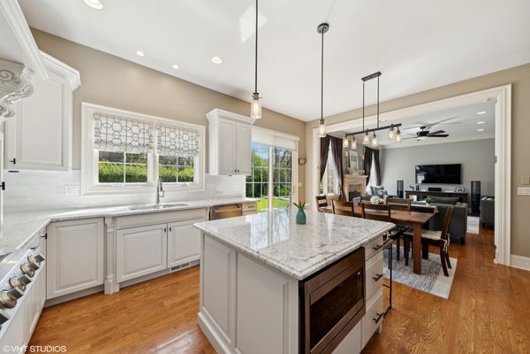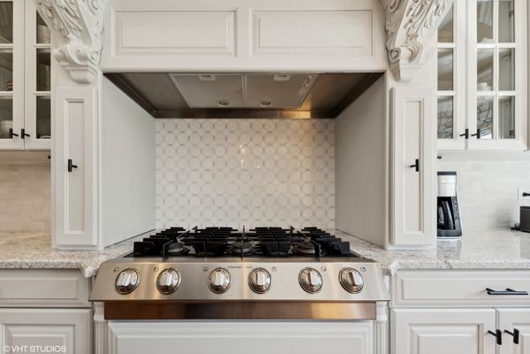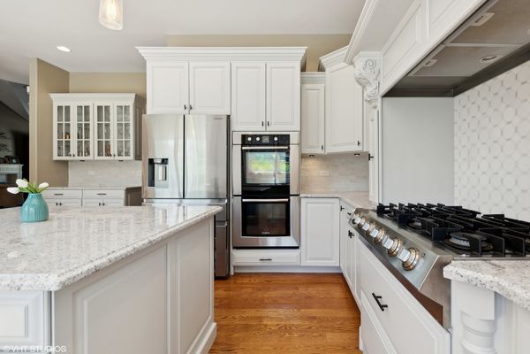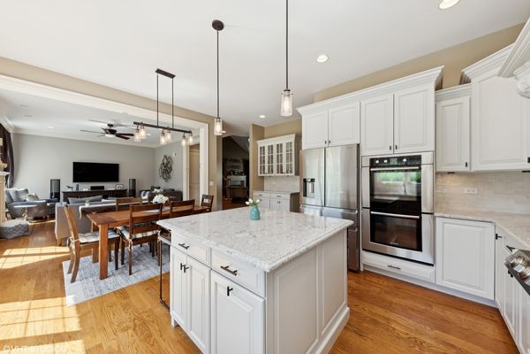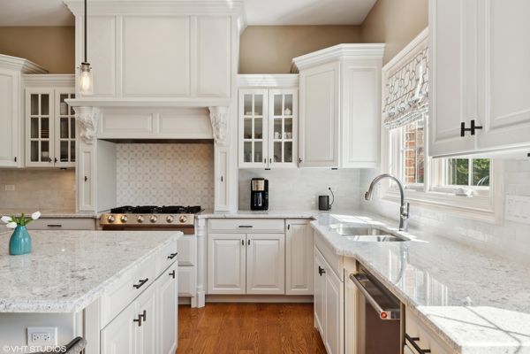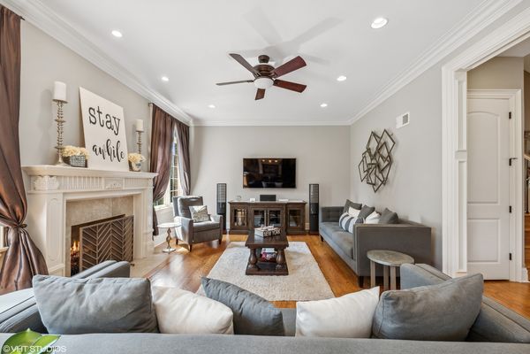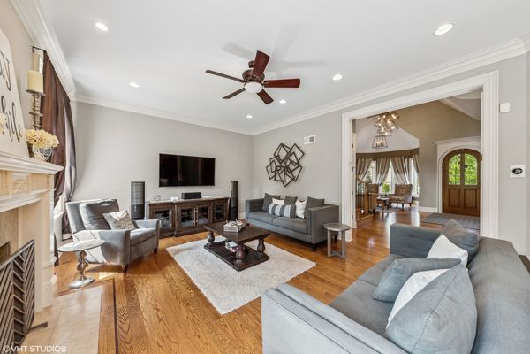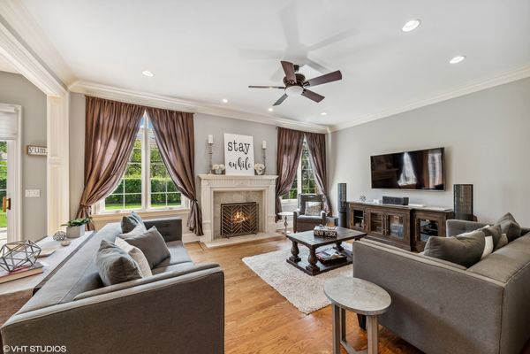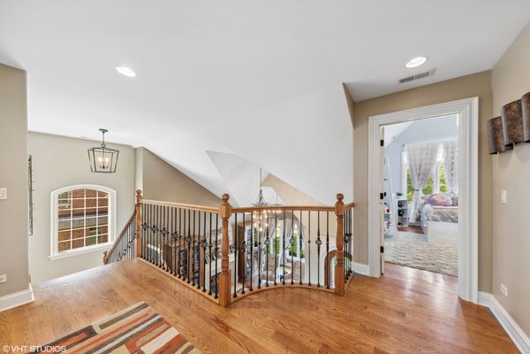1313 N Chicago Avenue
Arlington Heights, IL
60004
About this home
Beautiful custom brick home on secluded street, but close to everything. Walk to Arlington Park train station. The epitome of luxury. 10 ft. ceilings, stunning molding, updated lighting, hardwood throughout. Large newly updated kitchen has expansive island cabinet with built-in microwave, updated appliances, dual oven, multiple lazy-susans. Kitchen opens to a generous family room with renovated fireplace with gas log. Extravagant master has tray ceiling with bath like a mini spa, 7 jet shower, jaccuzzi, and massive closet (could be ideal as a baby room). Generous jack and jill bedrooms share a wonderfully updated bathroom with skylight. Gorgeously remodeled full basement includes large rec room, private theater room, extensive home gym, full bath, stunning 3rd fireplace, and modern wetbar. Twin climate zones with AC/Furnace. Garage includes Level 2 EV Charger. Please EXCLUDE wine fridges in basement, small fridge in garage. Custom alarm system included. Highly ranked schools: Patton, Thomas, Hersey.
