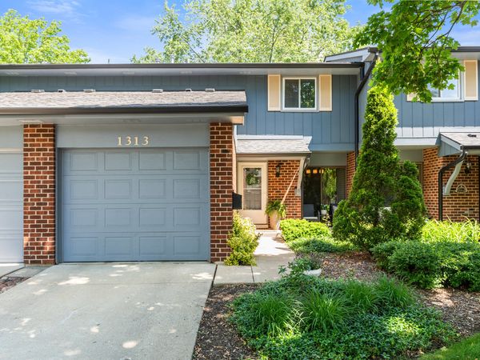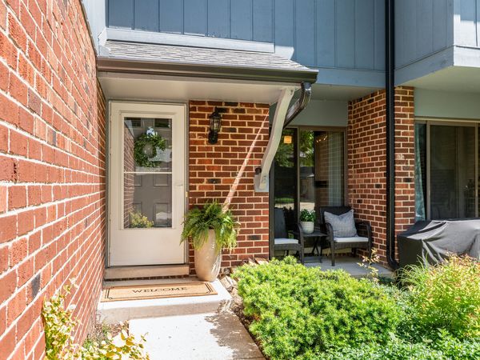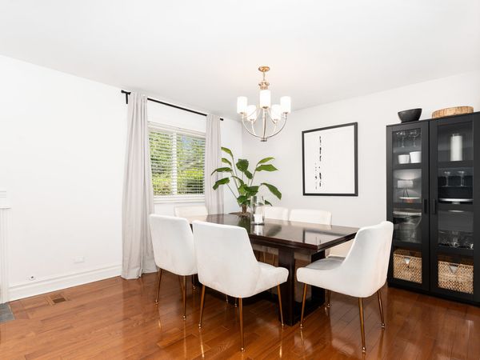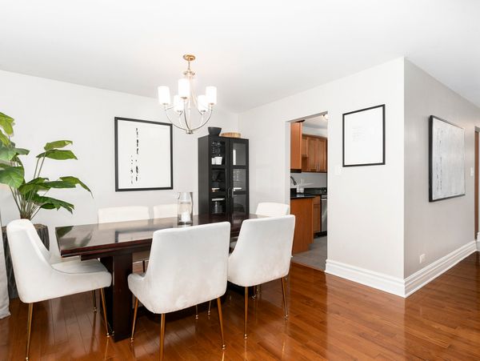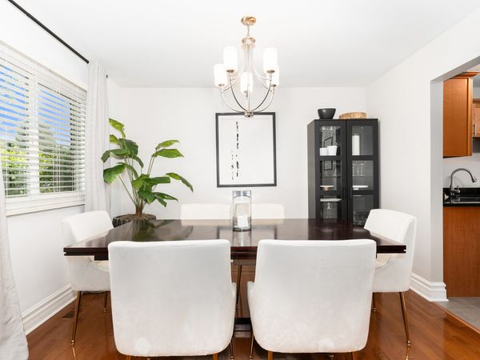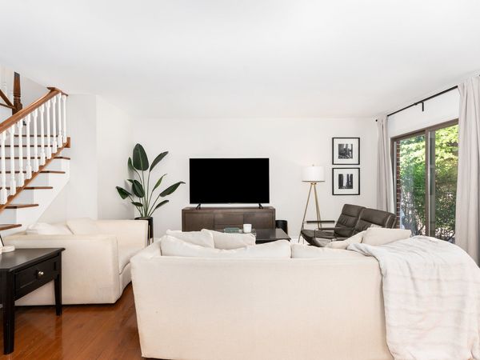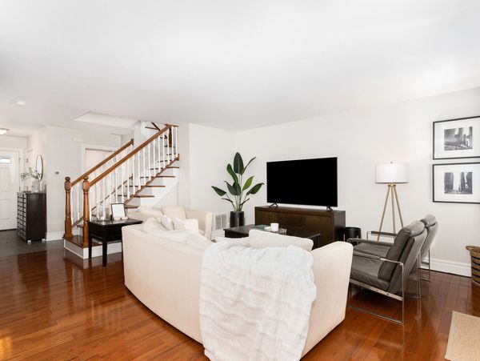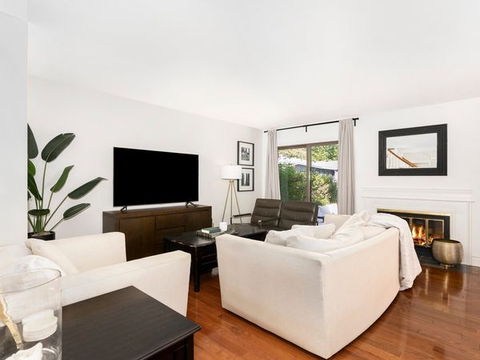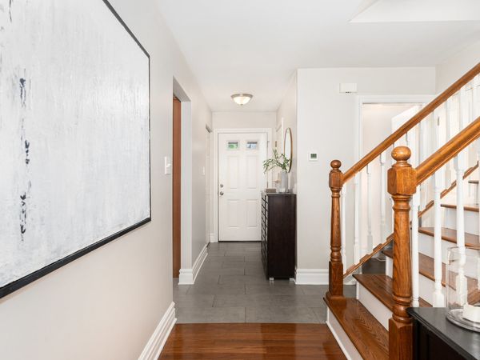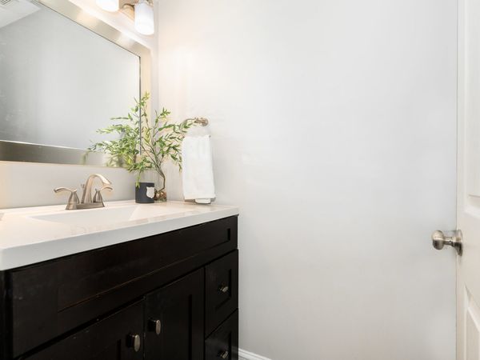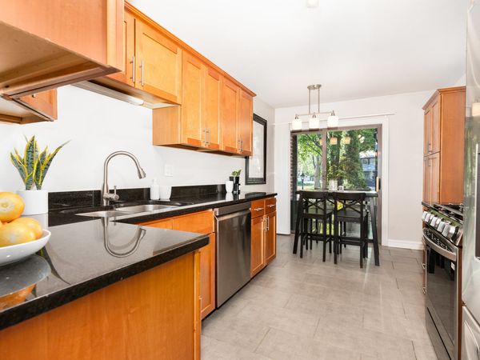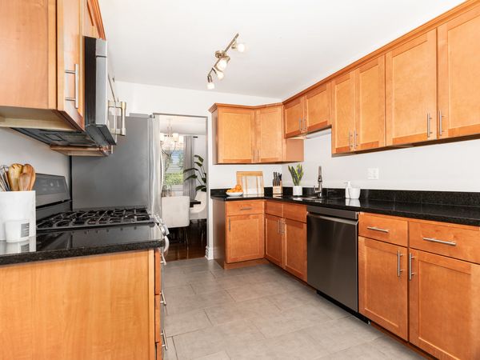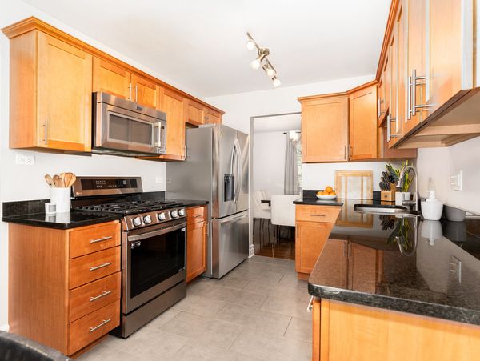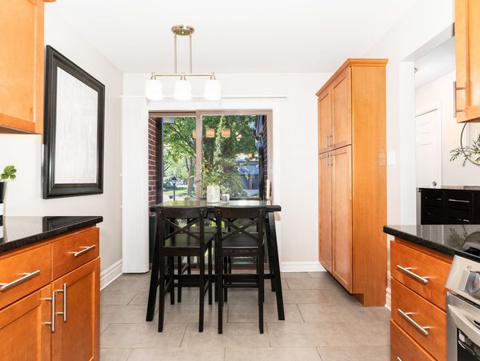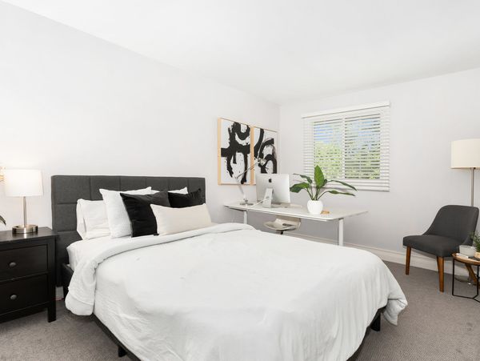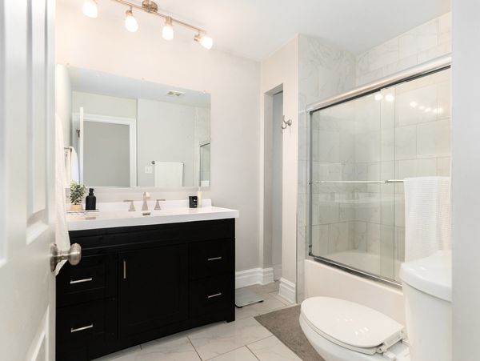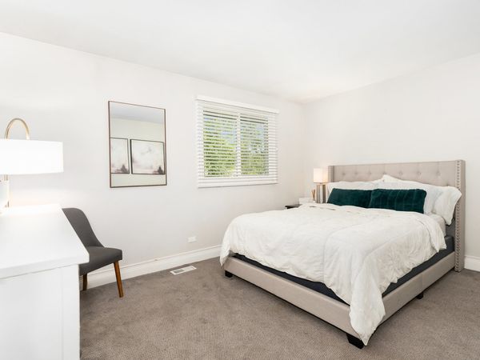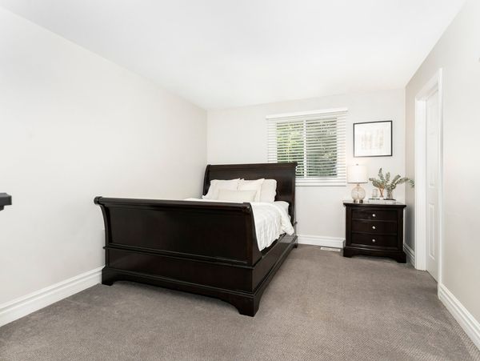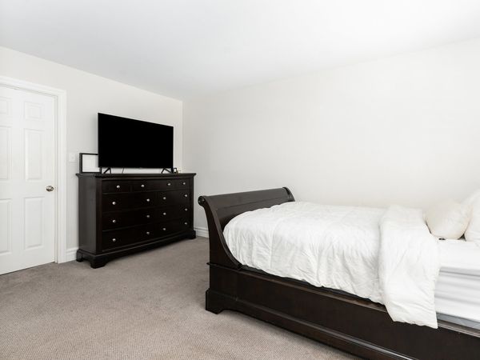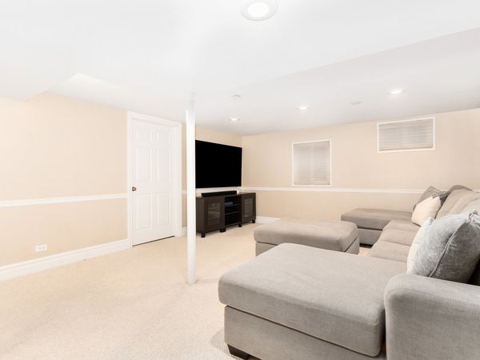1313 Loughborough Court
Wheaton, IL
60189
About this home
Step into the realm of elegance and comfort with this exquisite 3-bedroom residence nestled in the highly sought-after neighborhood of Wheaton. Boasting one and a half meticulously designed bathrooms, this home offers not just functionality but a touch of luxury as well. Descend into the depths of the full basement, where possibilities abound for creating your own personal sanctuary or entertainment haven. Prepare to be mesmerized by the beauty and sophistication radiating from every corner of this home, which underwent a remarkable transformation in 2014. The comprehensive renovation breathed new life into this abode, infusing it with modern updates and a sleek, contemporary vibe. From the sleek hardwood flooring to the stylish fixtures, no detail was overlooked in the pursuit of perfection. As you step through the front door, you are greeted by an ambiance of warmth and grace that envelops the entire space. The open floor plan seamlessly connects the living, dining, and kitchen areas, creating an inviting and flowing layout that is perfect for both entertaining and everyday living. The abundance of natural light that bathes the interior further enhances the welcoming atmosphere. The kitchen, a culinary masterpiece in its own right, is a chef's dream come true. Adorned with top-of-the-line stainless steel appliances, granite countertops, and custom cabinetry, it offers both functionality and style. Whether you are preparing a gourmet meal or simply enjoying a casual breakfast, this space is sure to satisfy your every culinary desire. Retreat to the tranquility of the bedrooms, each thoughtfully designed to provide a serene oasis for rest and relaxation. The master bedroom, with its generous size and en-suite bathroom, offers a private retreat where you can unwind after a long day. The additional bedrooms are spacious and versatile, ready to adapt to your changing needs. Completing this remarkable home is the full basement, a blank canvas awaiting your creative touch. It presents endless opportunities for customization, whether you envision a home gym, a home theater, or a playroom for the little ones. Situated in the vibrant community of Wheaton, this home offers a prime location with convenient access to schools, parks, shopping, and dining. Commuting is a breeze with easy access to major highways and public transportation. Don't miss this extraordinary opportunity to own a home that combines modern luxury with timeless charm. Schedule a private showing today and experience the true essence of 1313 Loughborough Ct.
