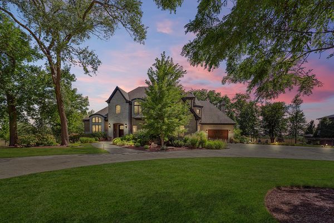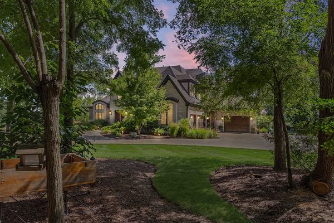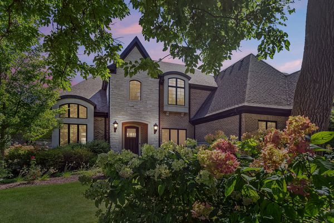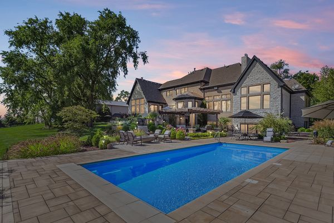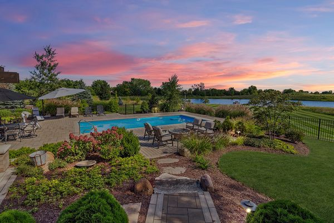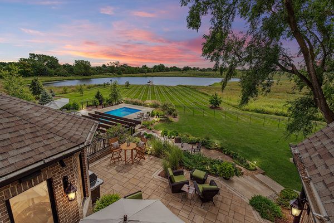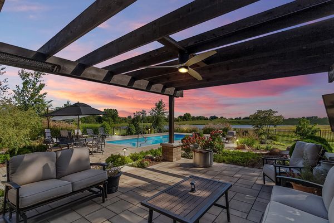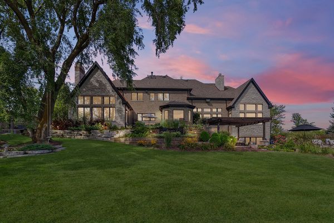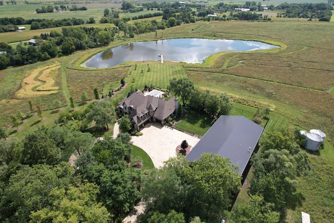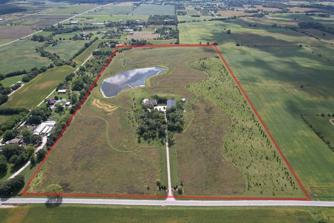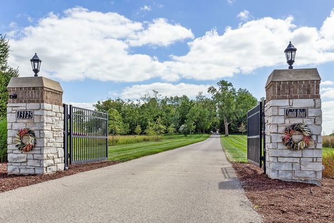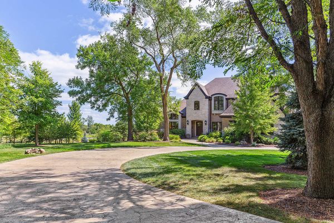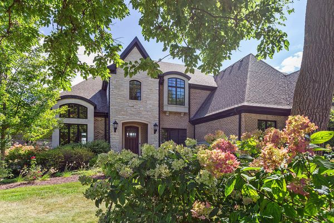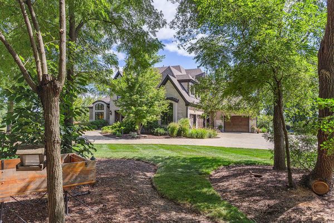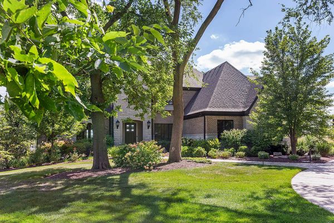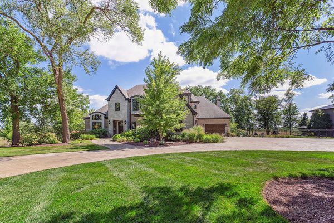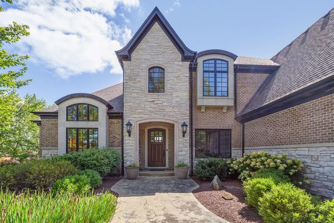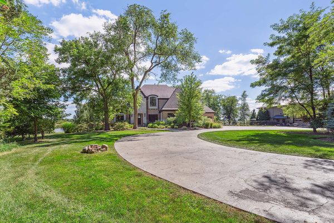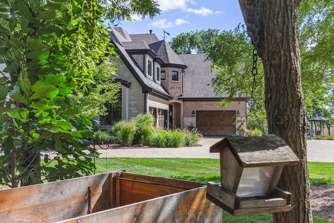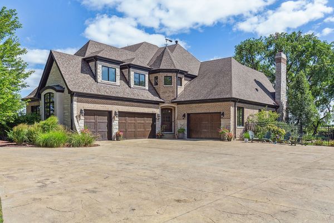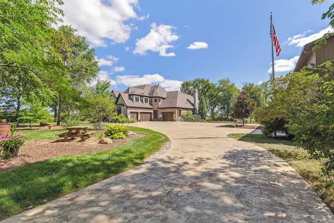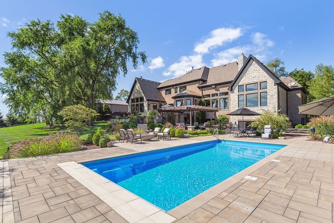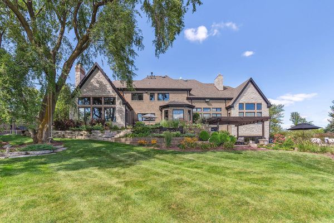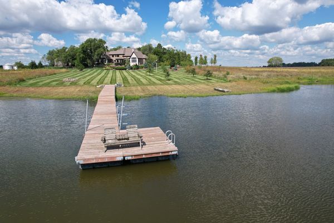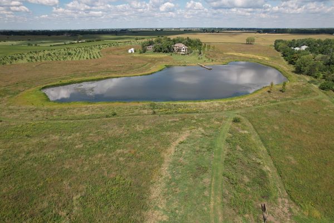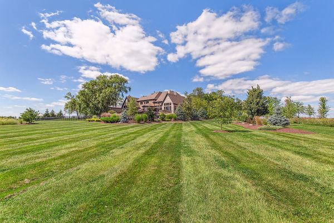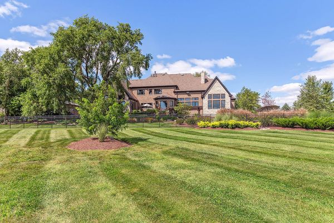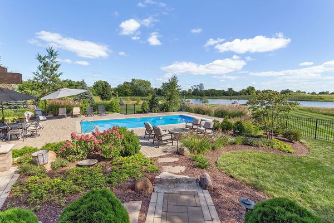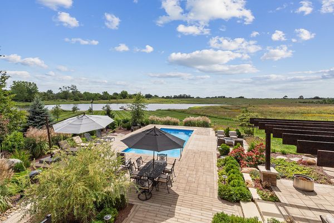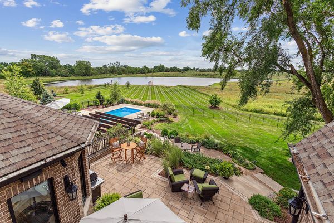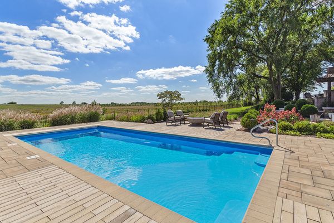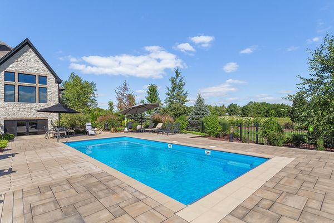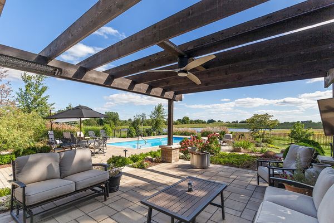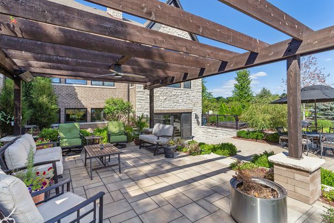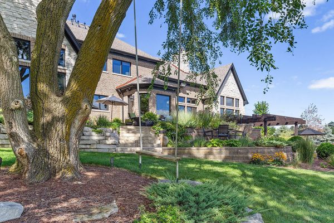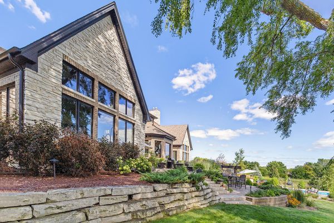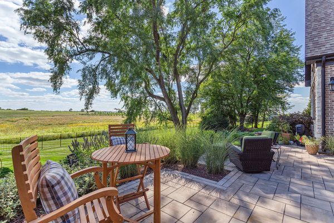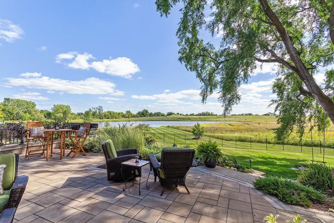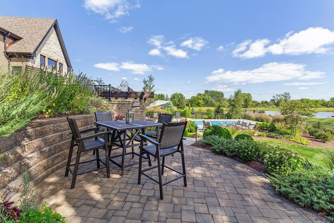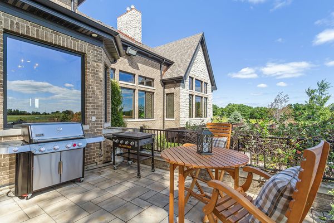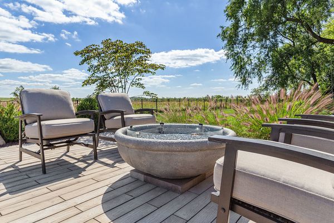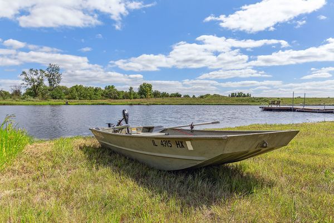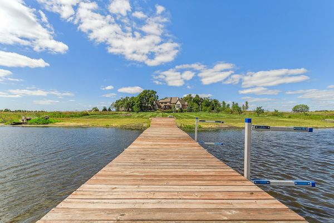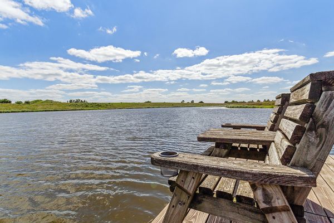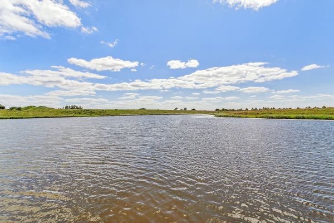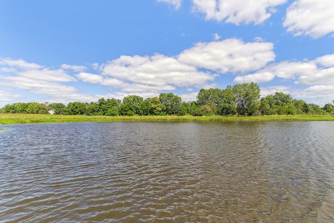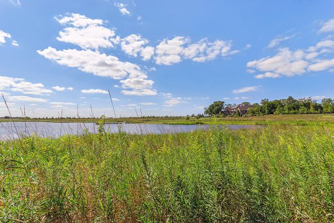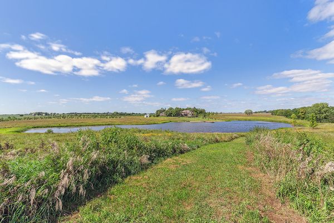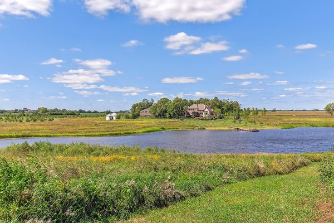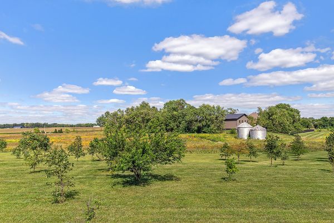13125 W Smith Road
Manhattan, IL
60442
About this home
Awe-inspiring 78 ACRE custom estate with a 7 ACRE pond!! Surrounded by towering, mature trees to create a setting of unbridled beauty and ultimate privacy. Your journey HOME begins on a tree lined, private road that sets the scene for this magnificent offering. Built with no expense spared and the absolute highest attention to detail, this brick and stone residence wows at every turn. Home features include luxurious first floor master suite, gourmet kitchen, dramatic great room with wall of windows overlooking verdant grounds, bedroom suites, finished WALKOUT lower level with 10 foot concrete walls, radiant heat, security system, high end appliances, upper echelon plumbing and electric fixtures, landscape lighting, hot tub, inground pool, pergola, and so much more! VACATION IN YOUR DREAM BACKYARD YEAR ROUND where you can relax, swim, fish, sled, ride ATV's on nature trails, and enjoy breathtaking views of over 3, 700 tress planted on the property and native prairie grass on one of the most spectacular home sites in Illinois! Attached 4 car garage, plus a separate 2 car garage AND 7, 200 sq ft pole barn with radiant heat, bathroom, office, washer/dryer, and sport court. 3 zones heating and cooling. Conveniently located, this property is just minutes from shopping, dining, METRA, expressway access, world renowned golf courses and more! BE SURE TO WATCH THE FULL LENGTH VIDEO! Truly one of the most incredible offerings to enter the Illinois real estate market! Full brochure with list of all upgrades available. For the discerning buyer seeking a home of uncompromising quality in an absolutely priceless setting!
