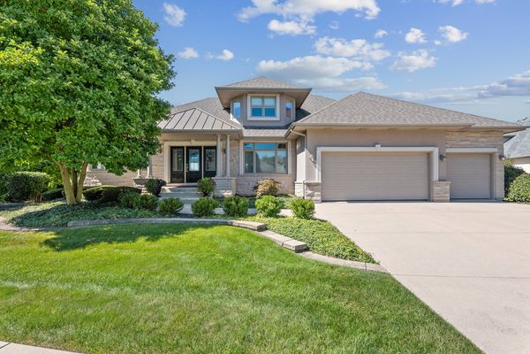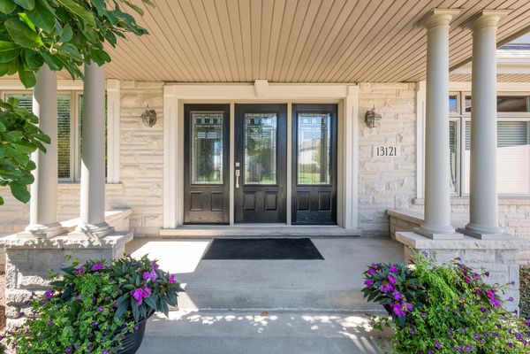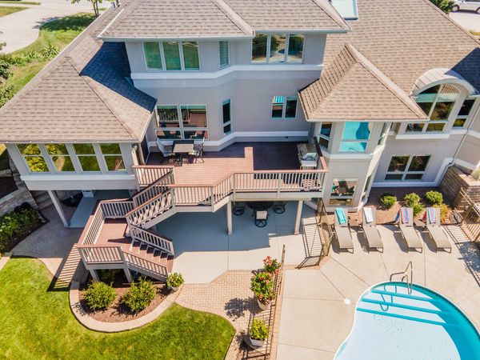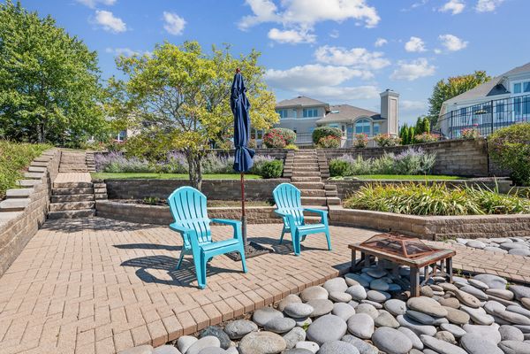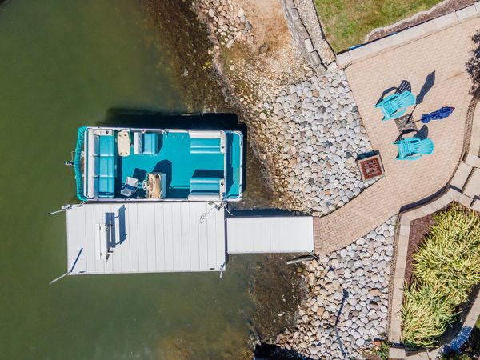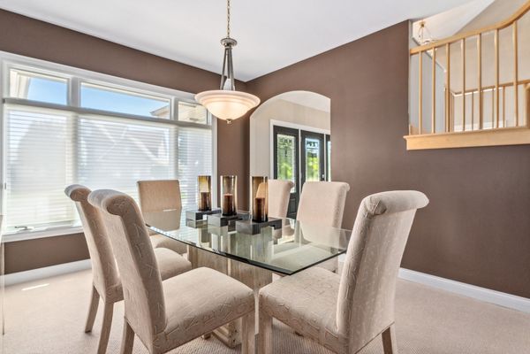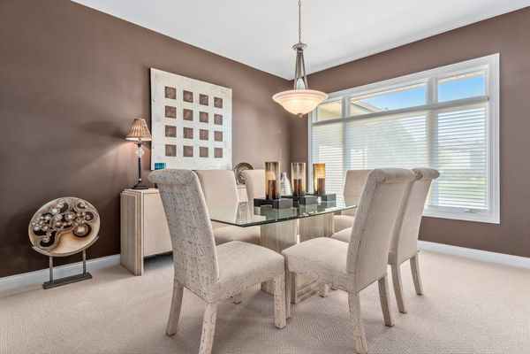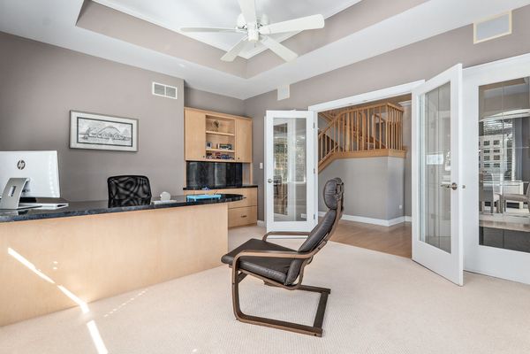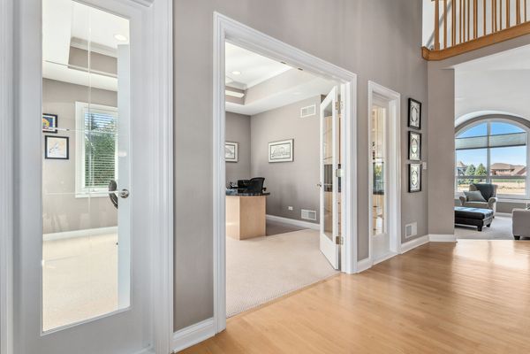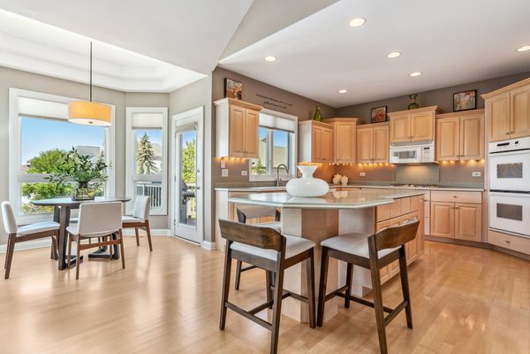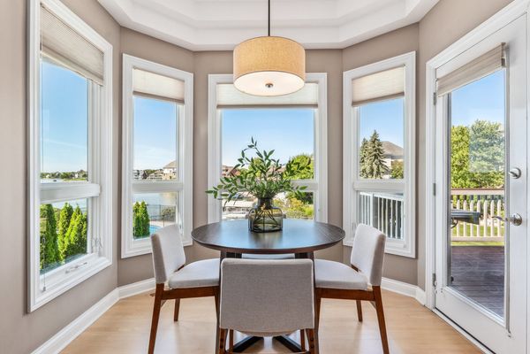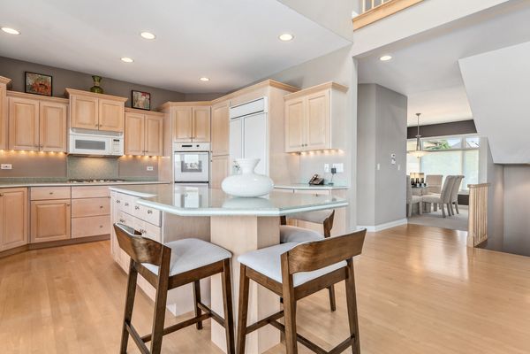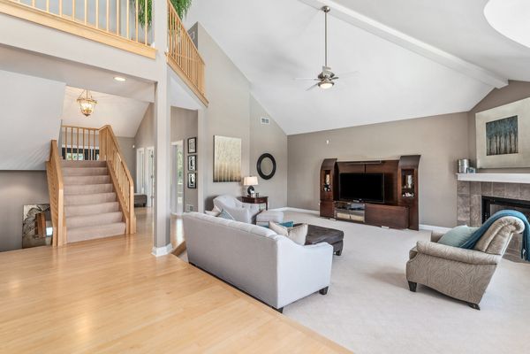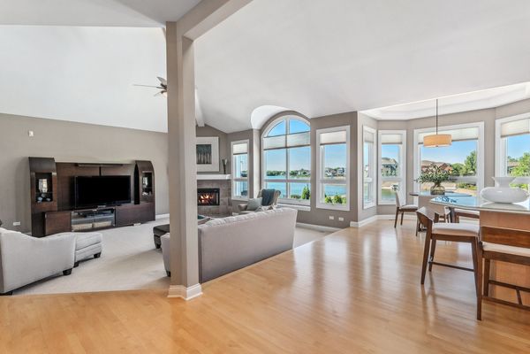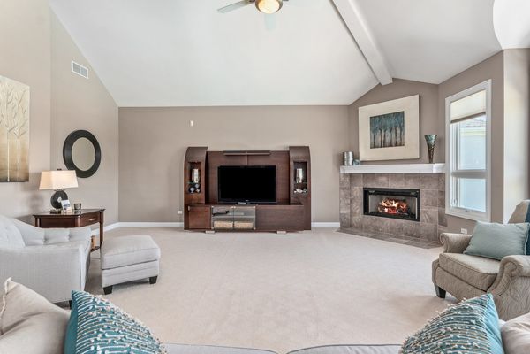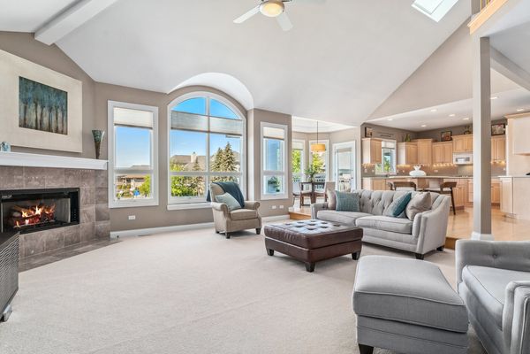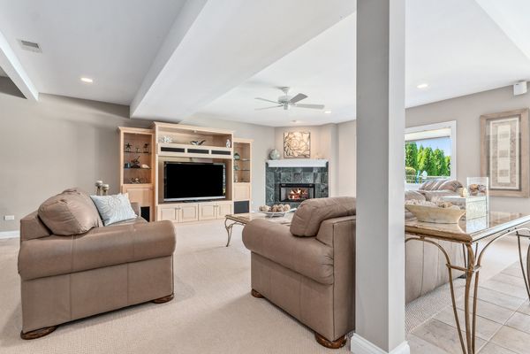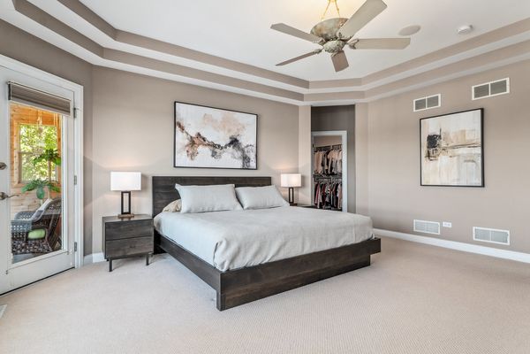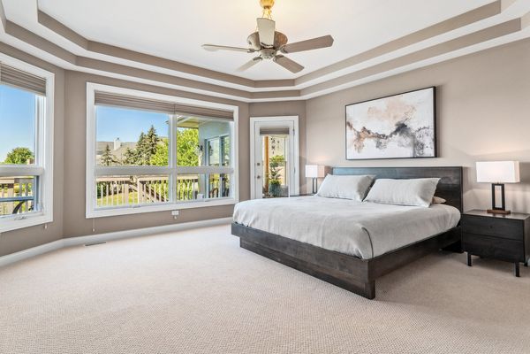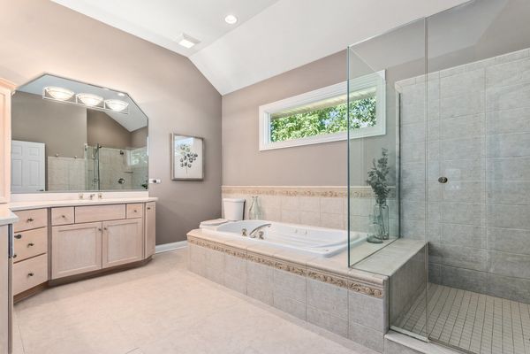13121 Merganser Cove
Plainfield, IL
60585
About this home
OH MY, YOUR DREAMS HAVE COME TRUE! AMAZING INSIDE AND OUT! RESORT LIVING ON 143-ACRE PRIVATE RESIDENTIAL LAKE COMMUNITY! EVERYTHING YOU NEED IS HERE! FULL FINISHED WALK-OUT! INGROUND POOL, DOCK, BOAT! STUNNING OPEN FLOOR PLAN! GORGEOUS VIEWS FROM EVERY WINDOW! 1ST FLOOR MASTER WITH LUXURY MASTER BATH! MASTER HAS ACCESS TO SUN PORCH AND DECK! 3 ADDITIONAL FAMILY SIZED BEDROOMS ON 2ND FLOOR WITH MASTER SIZED BATHROOM! LIKE NEW CARPET AND HARDWOOD FLOORS THROUGHOUT! WALK-OUT FINISHED LOWER LEVEL IS PERFECT FOR ENTERTAINING OR RELATED LIVING! GREAT ROOM, BAR, BREAKFAST ROOM, 2ND KITCHEN, FULL BATH, AND PARTY SIZE STEAM SHOWER! EXERCISE ROOM/5TH BEDROOM! STORAGE GALORE WITH DOUBLE DOOR ACCESS TO POOL/YARD, EASY TO TUCK YOUR TOYS AWAY! UPPER DECK AT MAIN LEVEL TO ENJOY THE VIEW OF YOUR BACKYARD AND LAKE! LOWER PATIO WITH RETRACKABLE AWNING AND SUN SHADE! OVERSIZED 3-CAR GARAGE WITH EPOXY COATING! HEATED FLOORS IN FINISHED BASEMENT AND MASTER BATH! SPRINKER SYSTEM! NEW ZONED HVAC! NEW (2) 40 GAL WATER HEATERS! NEW POOL LINER AND COOL DECK! (SEE FEATURE SHEET FOR MORE ) ENJOY CRUISING THE LAKE IN YOUR PONTOON BOAT, THAT IS INCLUDED!!! THIS HOME IS METICULOUSLY MAINTAINED, OWNED BY BUILDER DAVID ALLEN CUSTOM HOMES, DAVE BUILT NUMEROUS HOMES HERE IN THE LAKELANDS, ALONG WITH NUMEROUS HOMES IN OTHER AREAS OF PLAINFIELD, NAPERVILLE, DOWNERS GROVE!
