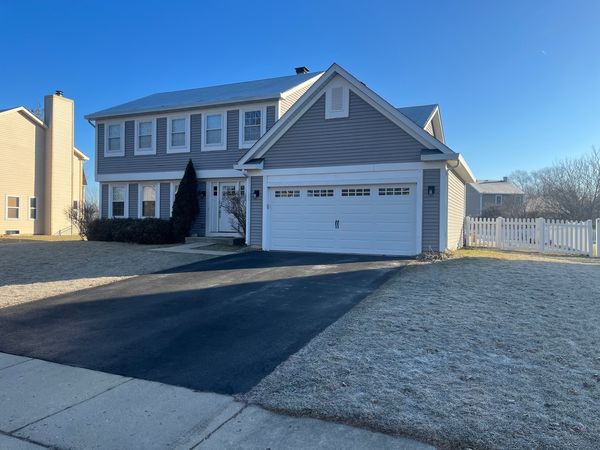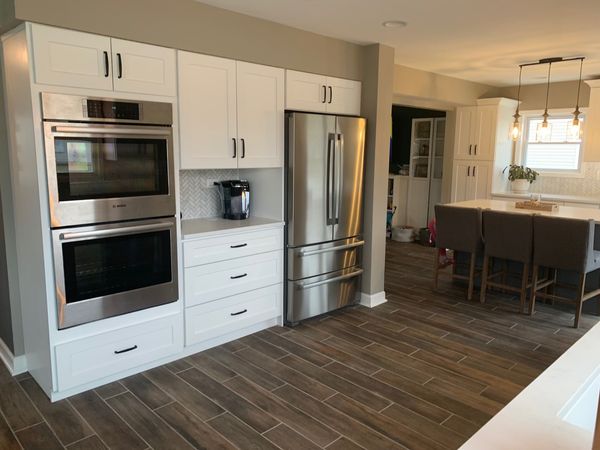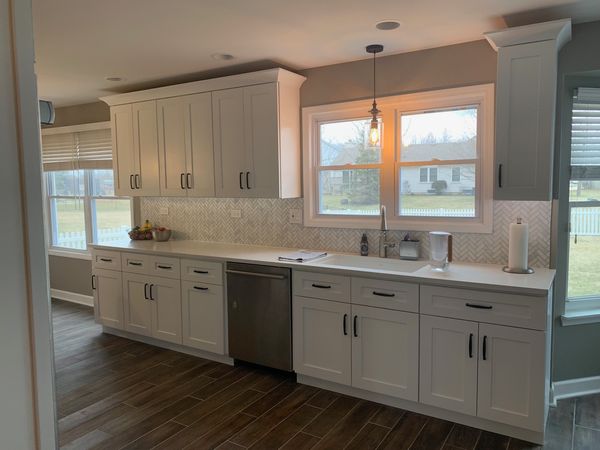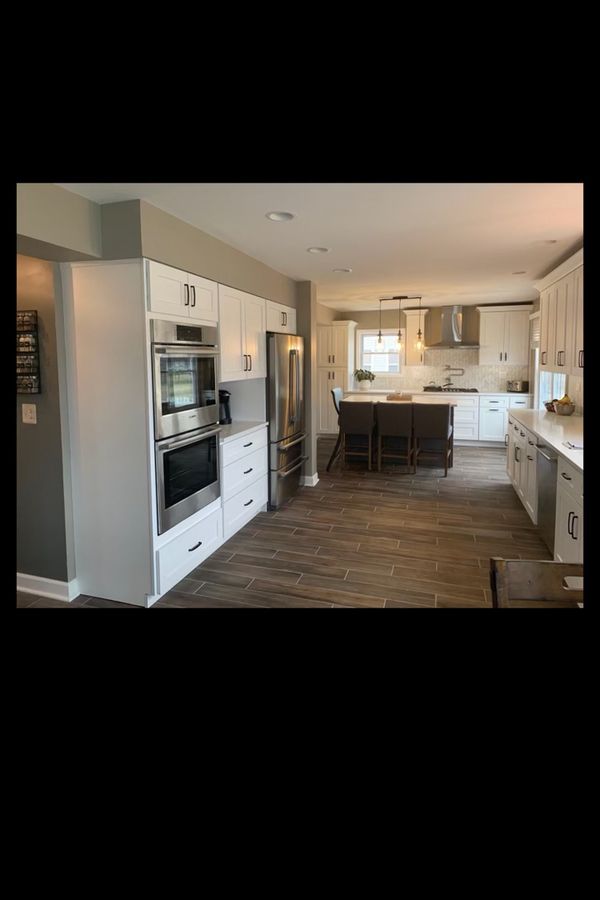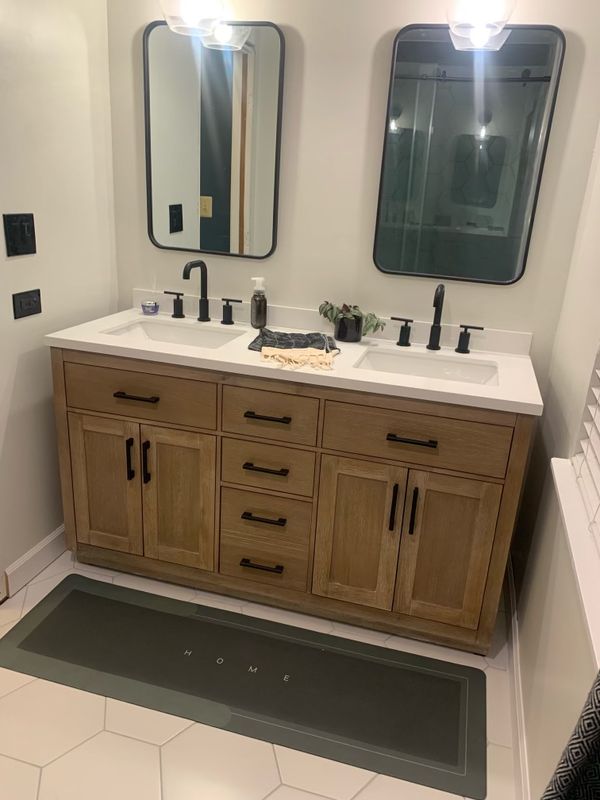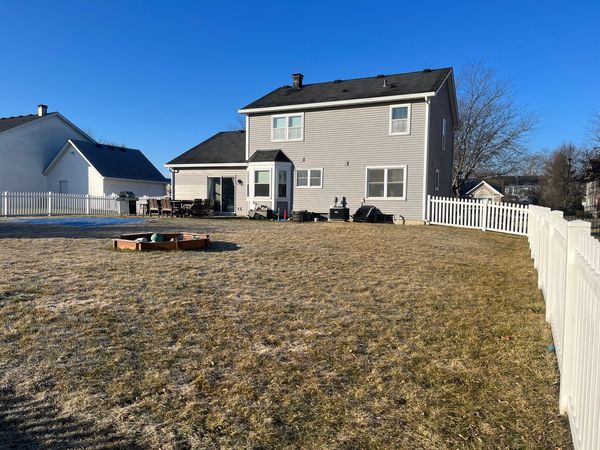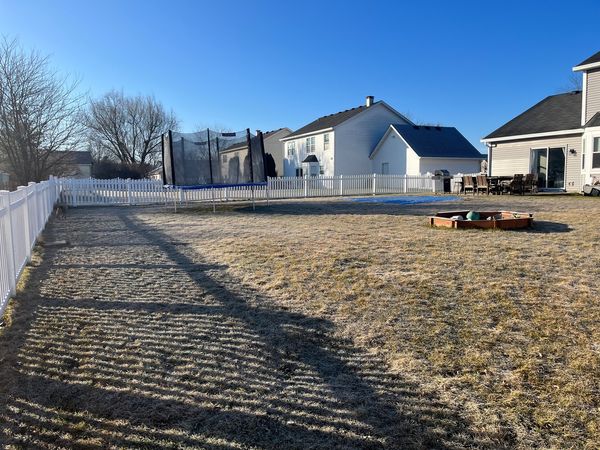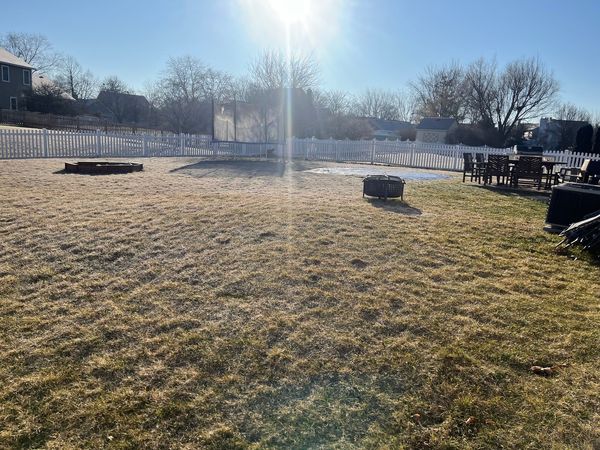1312 Northgate Drive
Bartlett, IL
60103
About this home
Welcome to your future dream home nestled in the heart of the vibrant Woodland Hills subdivision! This two-story gem boasts everything you've been dreaming of and more. With 3 bedrooms, 2.5 bathrooms, and a full unfinished basement, there's plenty of space to grow and customize to your heart's content. Step inside and be greeted by a feast for the eyes! The recently remodeled expansive kitchen is a chef's paradise, featuring a double oven, all new appliances, tons of storage space, and all the bells and whistles you need to whip up culinary masterpieces. Imagine entertaining friends and family in your large fenced backyard, soaking up the sun and enjoying summer barbecues in style. But that's not all! This home is a haven of comfort and convenience, with updates galore. Picture yourself relaxing in the luxurious confines of the master bathroom, updated just last year. And with a new hot water heater, AC, and furnace, you can rest easy knowing that this home is not only beautiful but also meticulously maintained. Outside, the neighborhood is a dream come true for outdoor enthusiasts. With three lakes, parks, and a bike/walking path connecting you to scenic trails, every day is an adventure waiting to happen. Plus, with a new front door welcoming you home, it's clear that this property is bursting with curb appeal and charm. Don't let this opportunity slip away! Whether you're looking to cozy up in your own space or explore the wonders of the great outdoors, this home has it all. Come see for yourself and make your homeownership dreams a reality today! Contact us now to schedule a private viewing before it officially hits the market!
