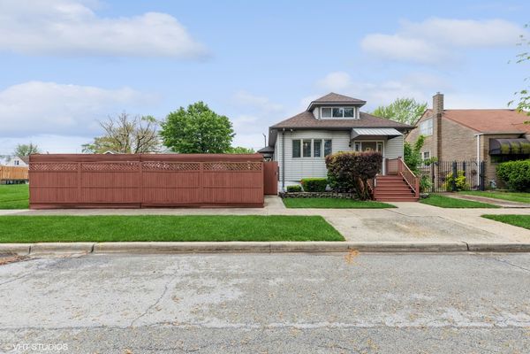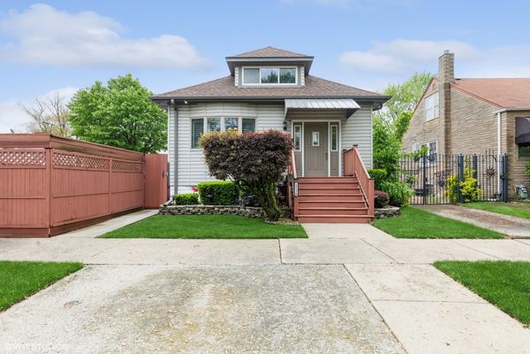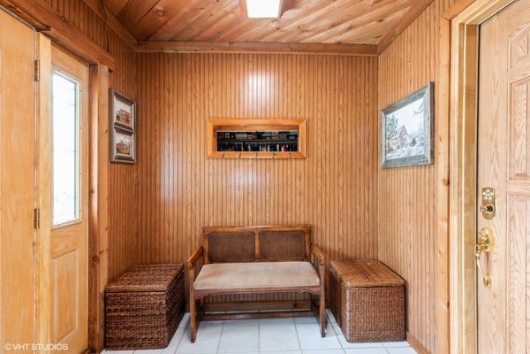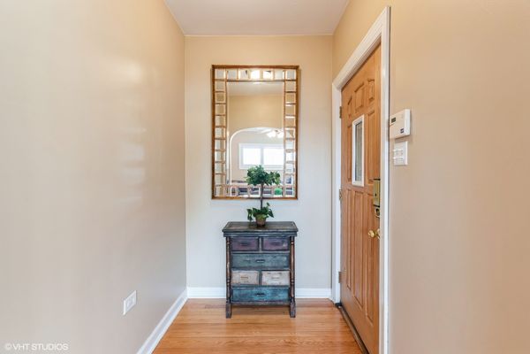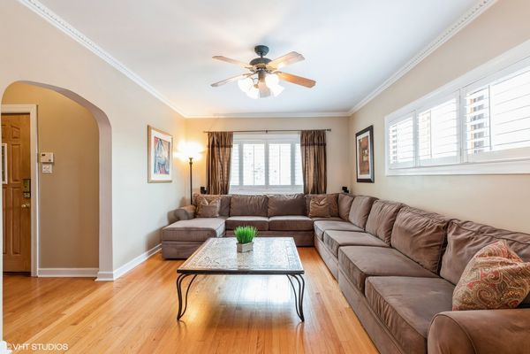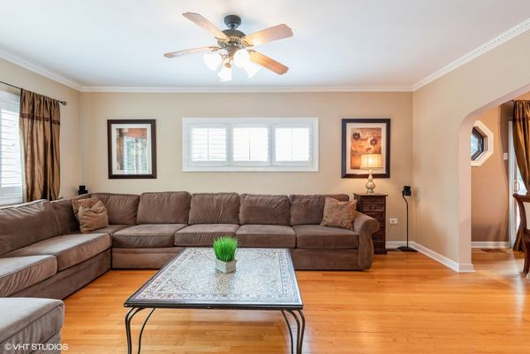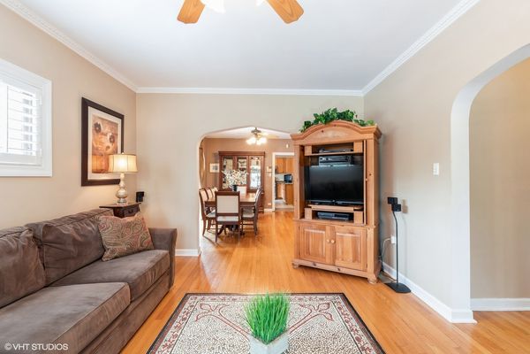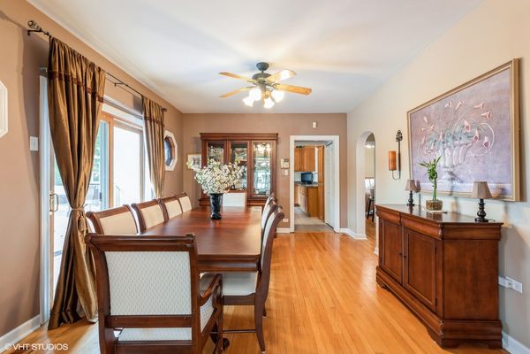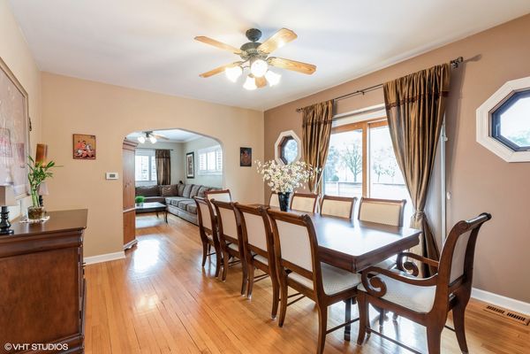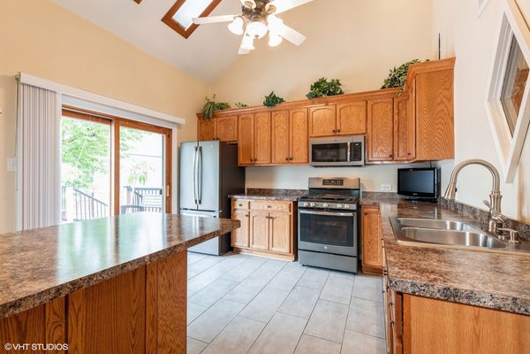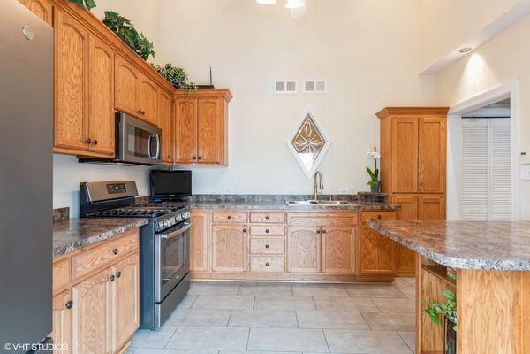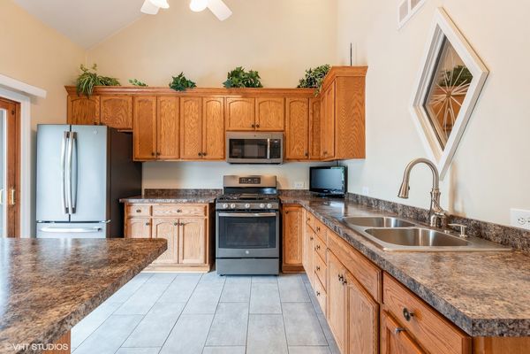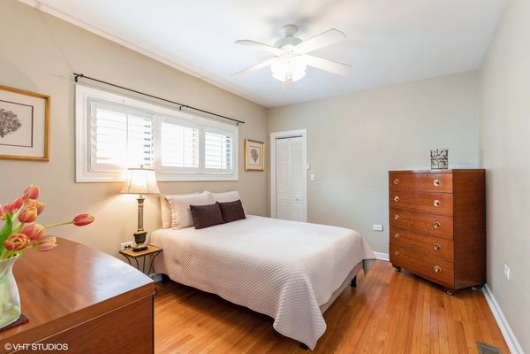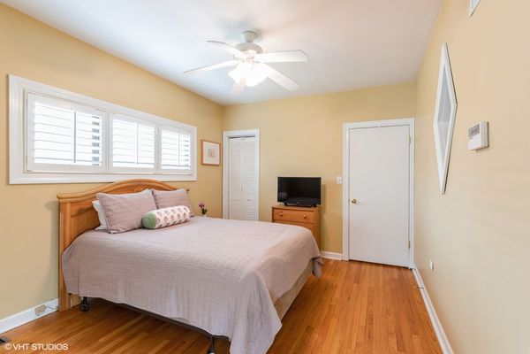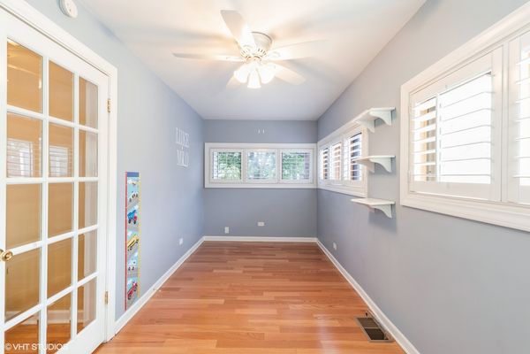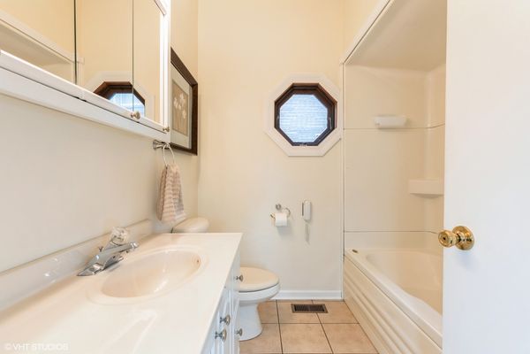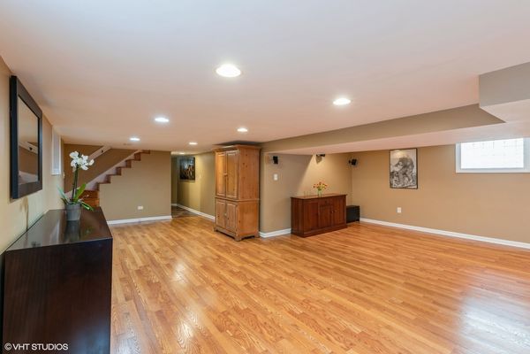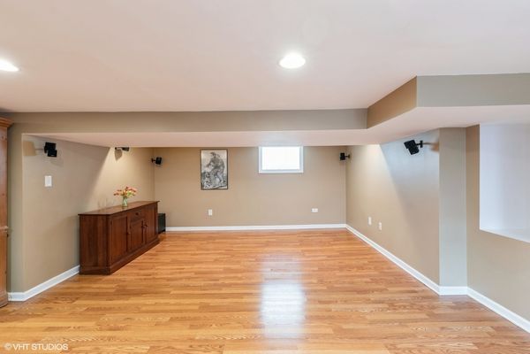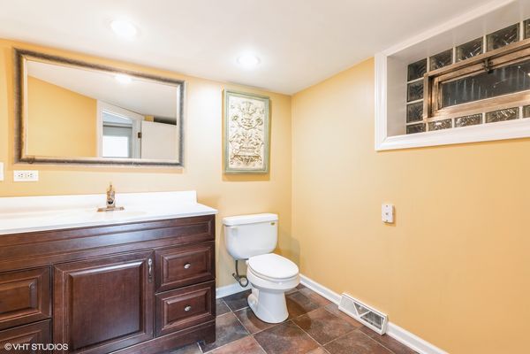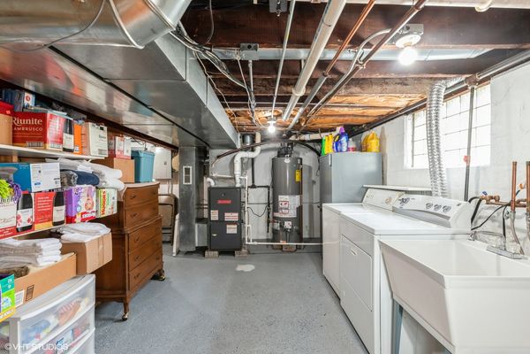13118 S Avenue N
Chicago, IL
60633
About this home
RARE GEM in Hegewisch!! A remarkable property that covers two expansive lots. Exquisite Home with Resort-style amenities. This 3 bedroom, 2 bath, finished basement and Resort-style HEATED pool stands as a testament to refined living. As you enter the main level, crown molding, hardwood floors, and venetian blinds offer a unique blend of architectural brilliance bringing elegant touches to the Living Room & Dining Room. In the Kitchen, you are greeted with Vaulted ceilings, 2 skylights, radiant heated floors, plentiful counter space, stainless steel appliances and ample storage which sets the tone for ease and elegance throughout. The home's three bedrooms are also adorned with hardwood floors and venetian blinds for added privacy and style. One of these bedrooms is graced with a heated floor, providing warmth year-round. A full bath completes this level, ensuring every aspect of daily living is effortlessly accommodated. Venture downstairs into the finished basement, where the possibilities are boundless. Create a family room for intimate gatherings, carve out a home gym to pursue your fitness goals, or design a recreational space for endless entertainment. The choice is yours!! The second bathroom also boasts heated floors, offering a spa-like experience every time you step out of the shower. A walk-out feature leads directly to the yard, where the real fun begins. Outside, PARADISE AWAITS... Step into your own private retreat where the stunning 42x21 HEATED pool takes CENTER STAGE. Host unforgettable gatherings on the tiered composite deck with jacuzzi and lounge chairs all surrounded by lush landscaping and privacy fencing. An oversized 2 1/2 car garage with a "man cave" setup, is complete with fridge, heat, and AC. The garage is also EV Charging Ready which allows you to stay ahead of the curve with a 240V outlet for electric vehicle charging. The home is also adjacent to Wolf Park and walking trails, with easy access to CTA, South Shore, and interstate. In summary, this raised ranch in Hegewisch offers the perfect blend of comfort, luxury, and functionality. It's not just a house-it's a place to call home, where every detail has been carefully curated to enhance your lifestyle. Don't miss the opportunity to make it yours and experience the epitome of luxury in Hegewisch.
