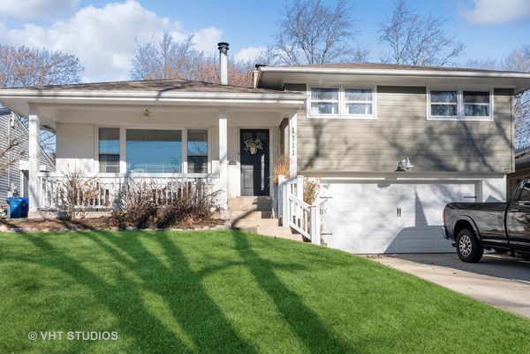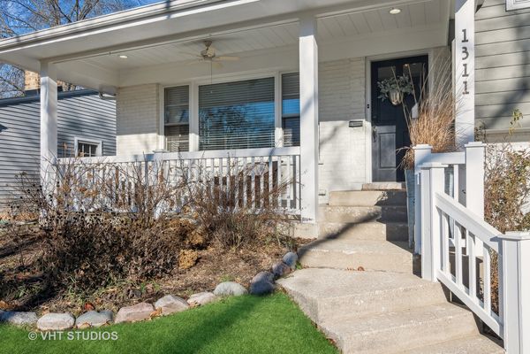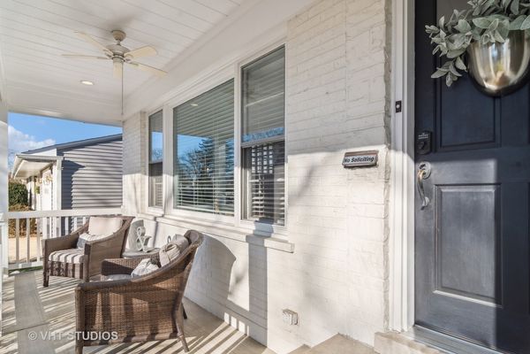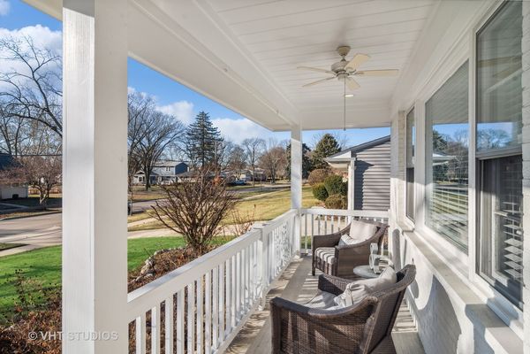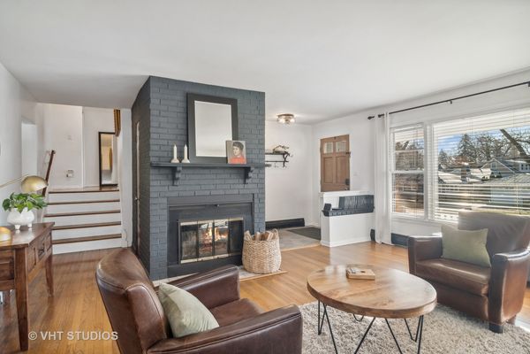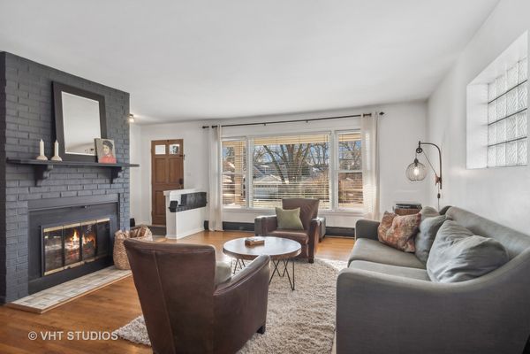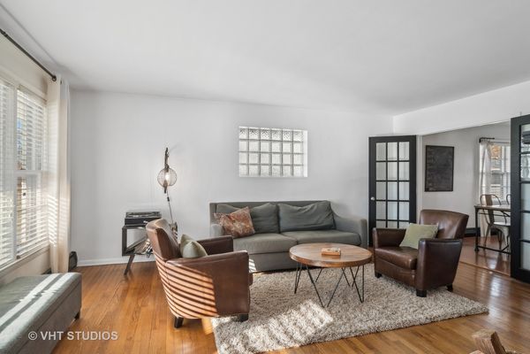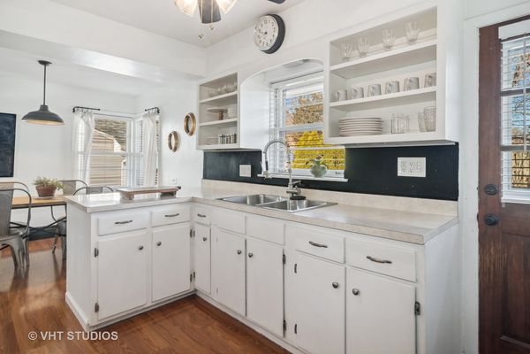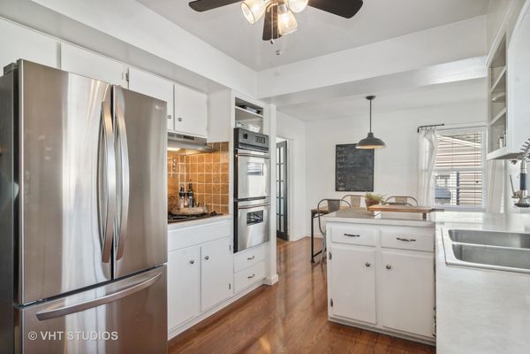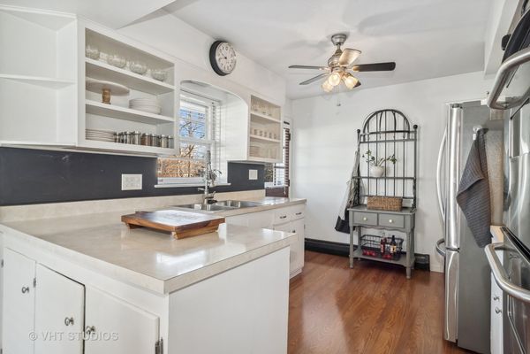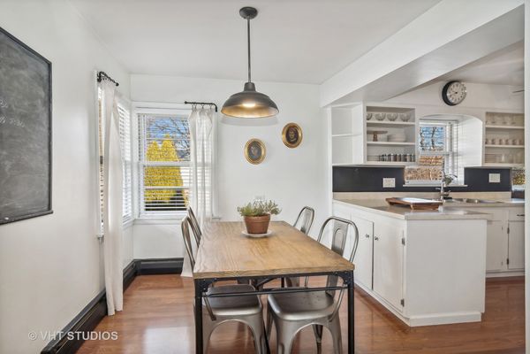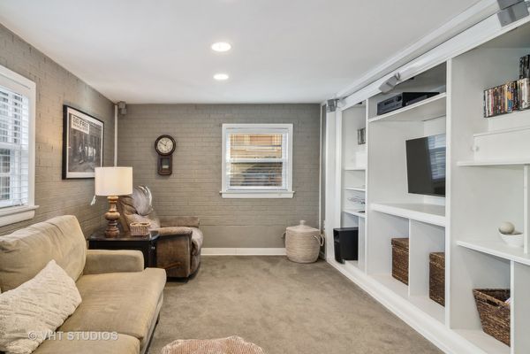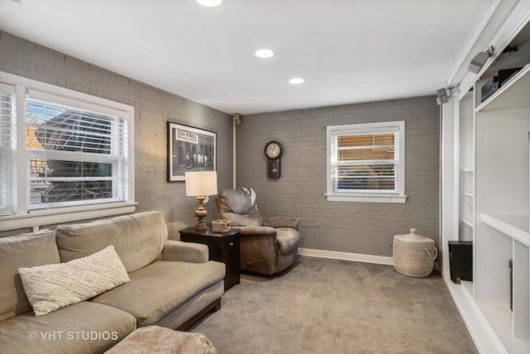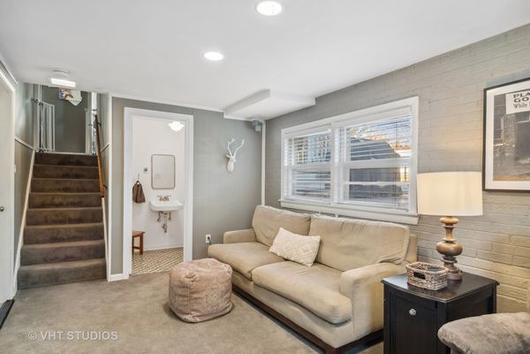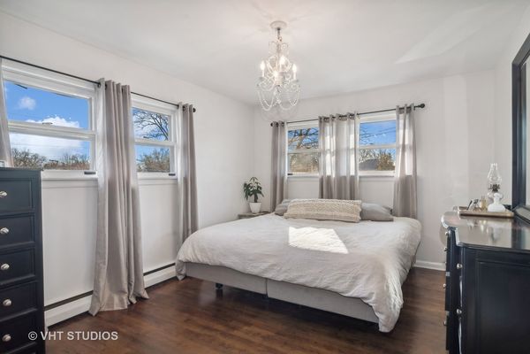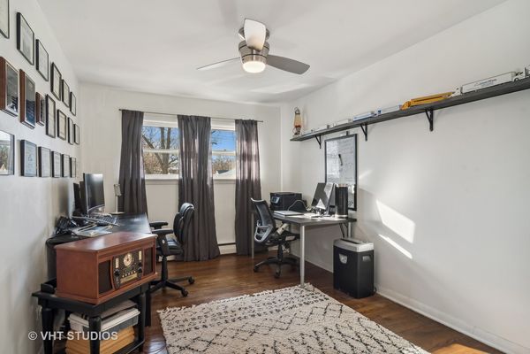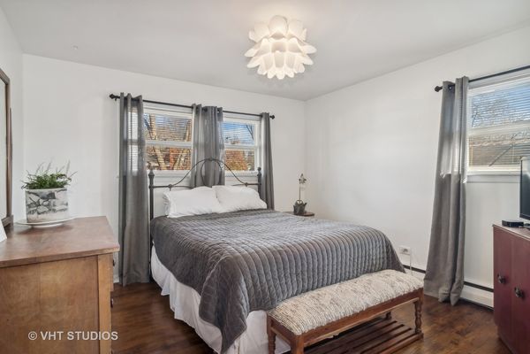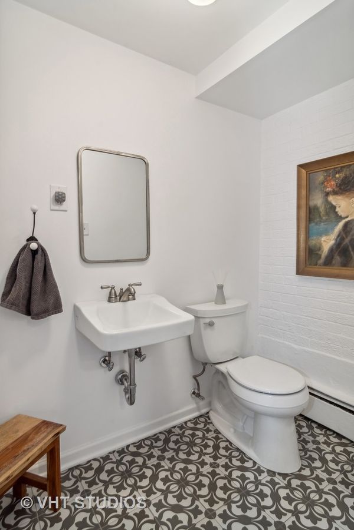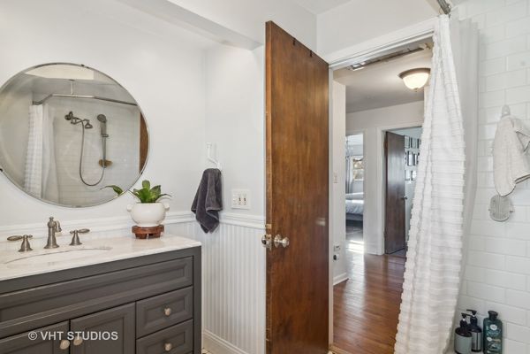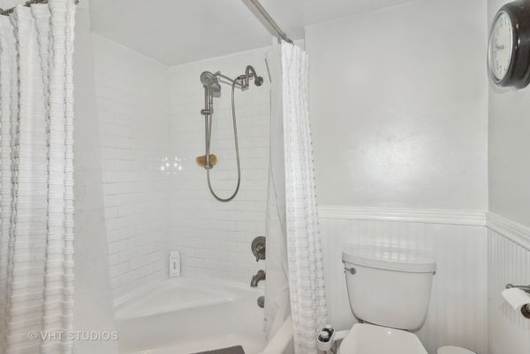1311 E Illinois Street
Wheaton, IL
60187
About this home
**MULTIPLE OFFERS RECEIVED. HIGHEST AND BEST OFFERS DUE BY SUNDAY, FEB 11, AT 4 PM. NO ESCALATION RIDERS** YOUR NEXT CHAPTER STARTS HERE! Pride of ownership really shows in this meticulously maintained north Wheaton home. It's perfectly positioned on a quiet street just a few blocks from schools (Lowell elementary is just a block away!), college, train, parks and downtown. The affordability factor is off the charts, and it has an all-around warm and cozy feel. The fantastic curb appeal with Hardy Board siding and the inviting covered front porch are your first clues that this home is "the one". Step inside and be consumed by the rich hardwood floors and the easy floor plan. The main level family room has a stunning brick fireplace and oversized windows that flood the home with natural light. The kitchen boasts open shelves, a newer double oven (2022), newer refrigerator (2019), gas cook top, and a pot filler. It flows easily into the dinette with classy glass French doors. Go up four stairs and you'll find three good-sized bedrooms and a full bath. Go down four stairs and you'll find a spacious rec room with built-in book cases and a half bath. The wall mounted TV in this space stays with the home! The oversized 2-car garage has lots of built-in shelving and cabinets. In fact, the closet/storage space throughout the home is very impressive. The garage leads you to the lower basement with newer water heater (2021), newer copper piping (2021) and boiler heat. Each and every update that these long time owners made was done with quality and sustainability in mind. Outdoor entertaining is a breeze on your party-sized multi-level deck and lushly landscaped back yard. There's even a whole house attic fan! Come enjoy all that Wheaton is known and loved for in this special dwelling. Welcome home!
