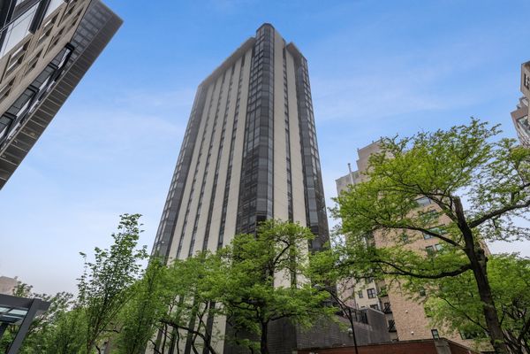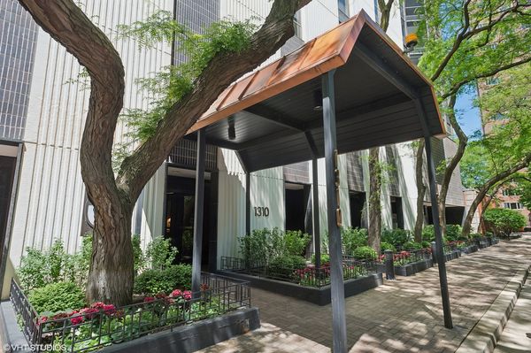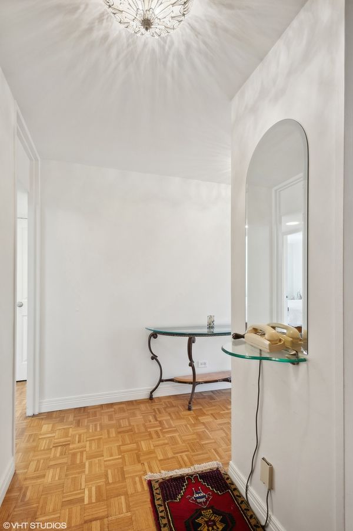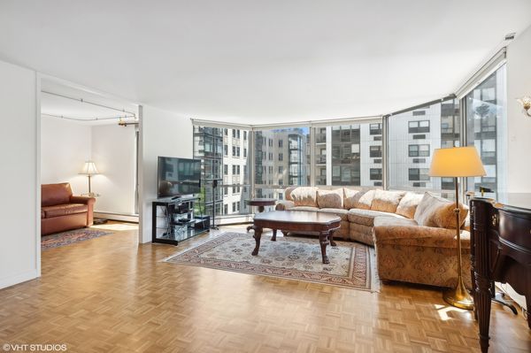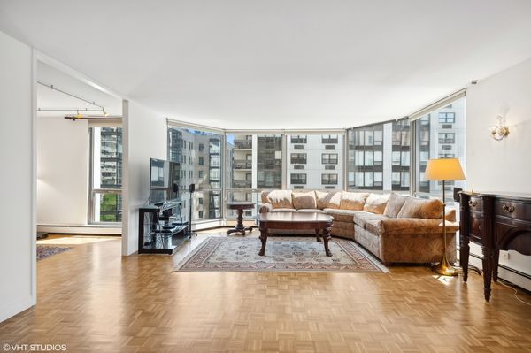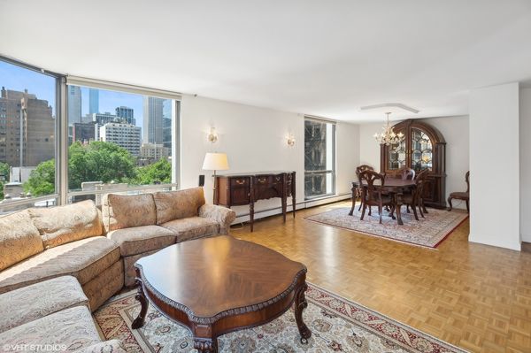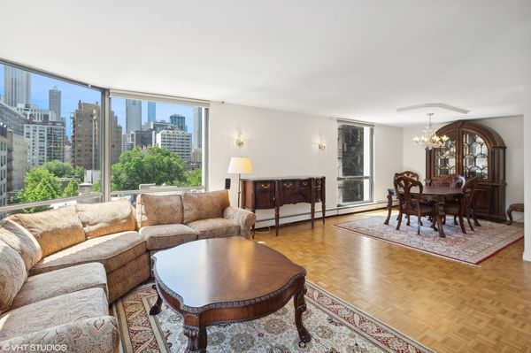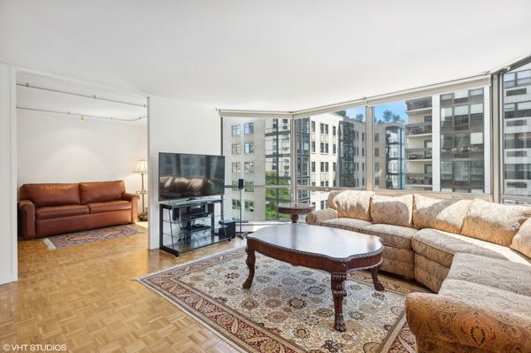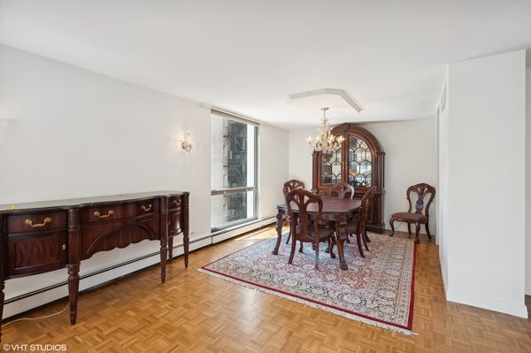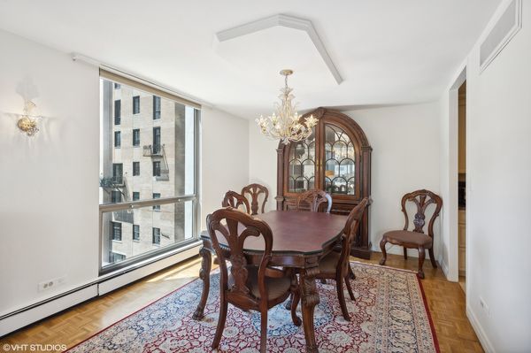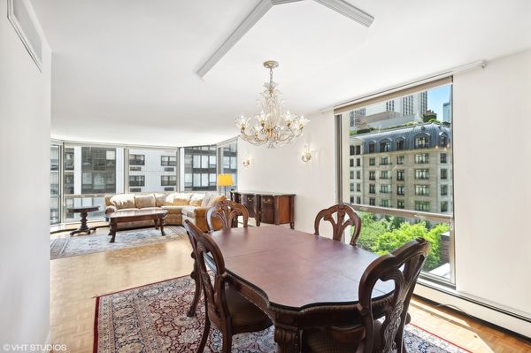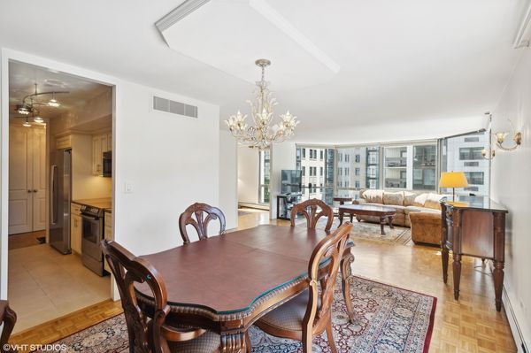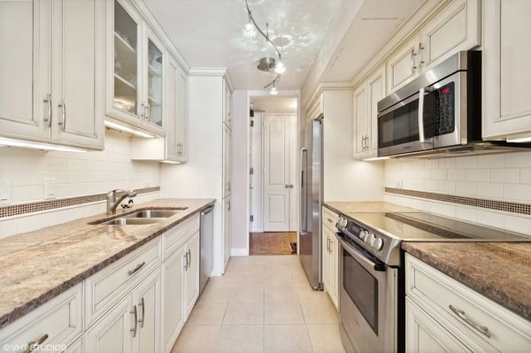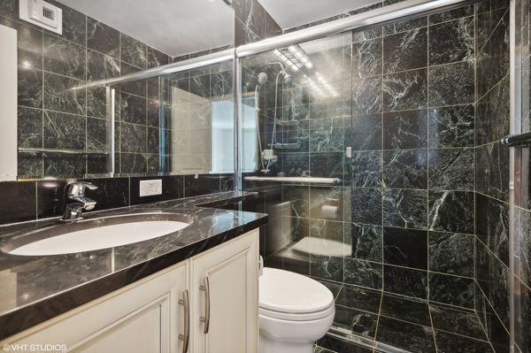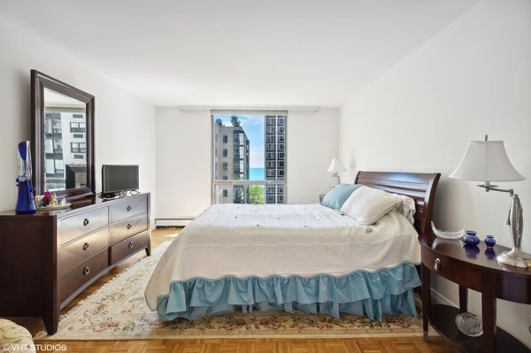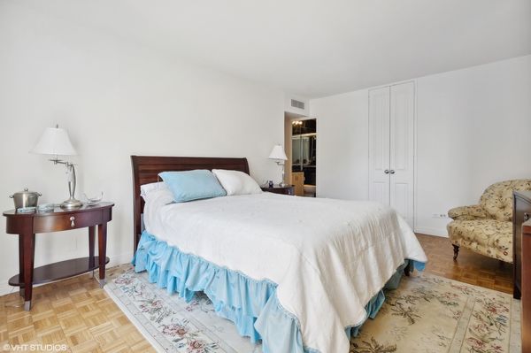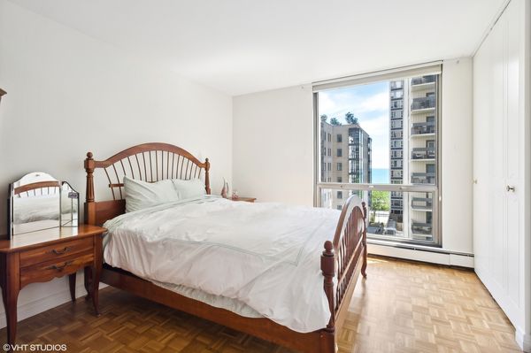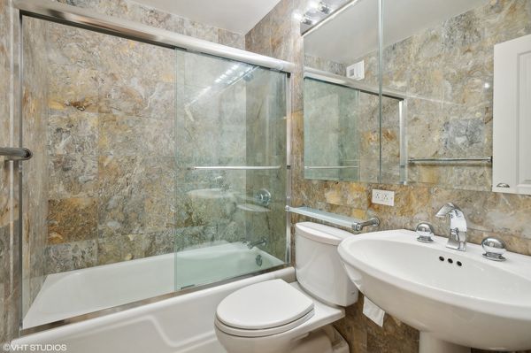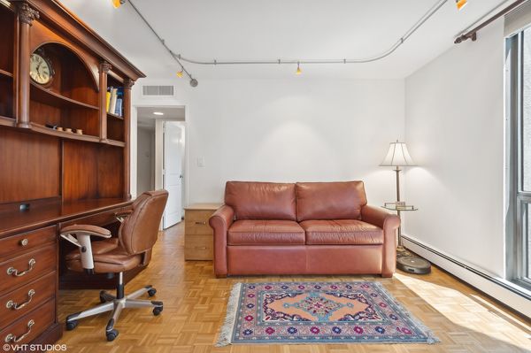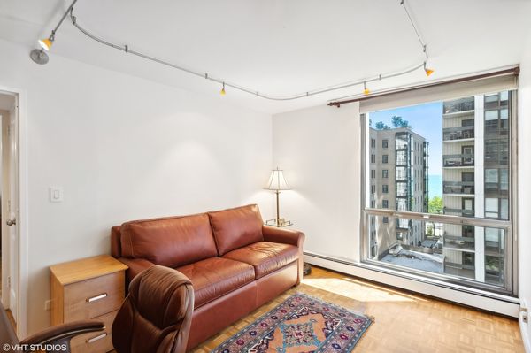1310 N Ritchie Court Unit 7C
Chicago, IL
60610
About this home
Wonderful tree-top and garden views from this beautiful 7th floor home that is filled with sunlight. This beautiful glass and concrete building was built by Chicago Architect Richard Baranski. With only four units to a floor, the layouts are spectacular with their floor to ceiling windows, where every apartment has a commanding view of the city, lake Michigan, or both! This corner unit has a beautiful kitchen with in-unit laundry, partially open den/office and two generous sized bedrooms that can accommodate a king-sized bed. Every room has a window! Enjoy summer at its best on a tree-lined street within walking distance to the Division St and Lincoln Park Farmer's markets, great local restaurants like Gibson's, Lux Bar, Le Colonial, Lou Malnati's and much more. Ritchie Tower is a full-service building with fabulous amenities including a beautiful, landscaped deck with picnic tables and gas grills, heated outdoor pool, small fitness room, onsite storage lockers, laundry room, and package delivery. Garage parking is available for only $200 per month. Guest parking is available only to guests of owners. SMALL PETS ONLY-UP TO 25 LBS. Exclude: crystal chandelier, sconces and matching hallway fixtures.
