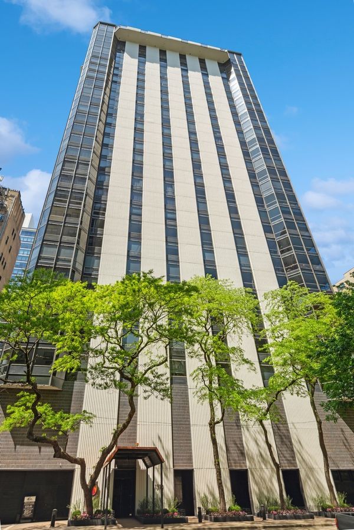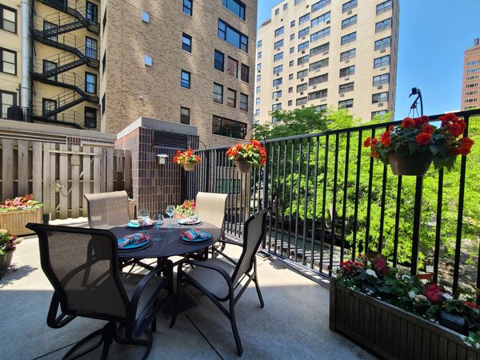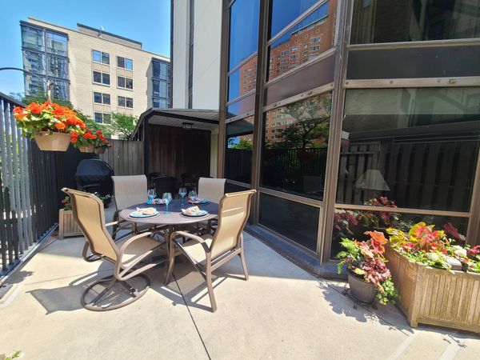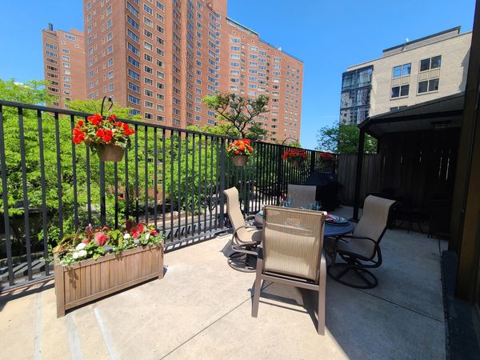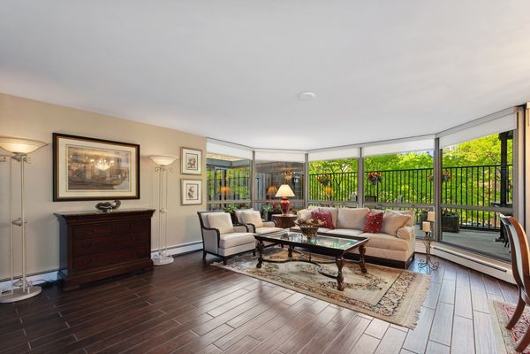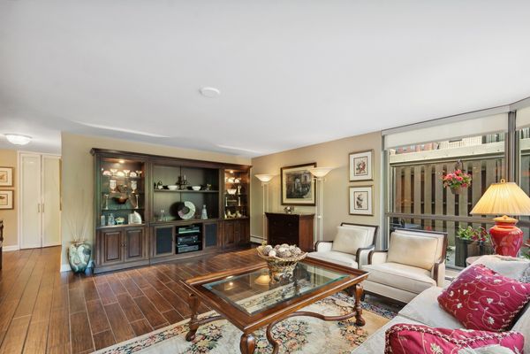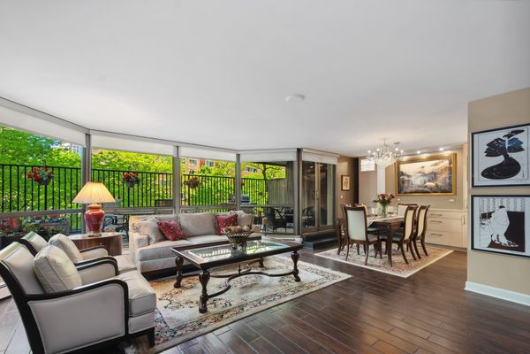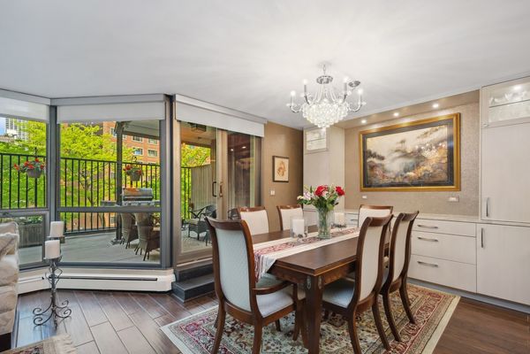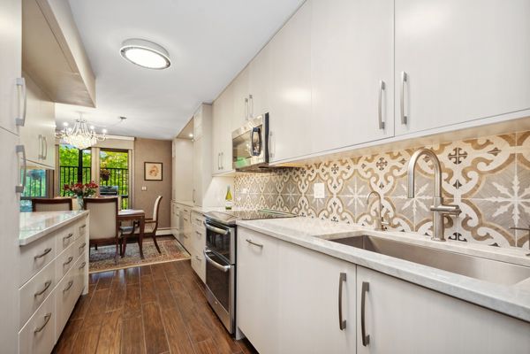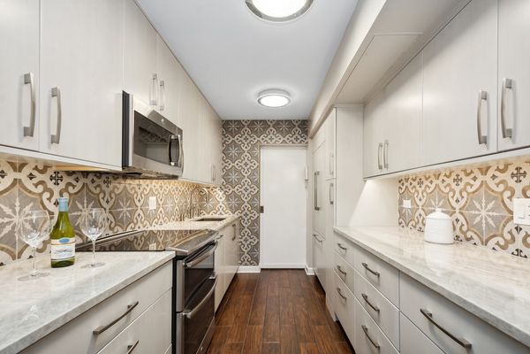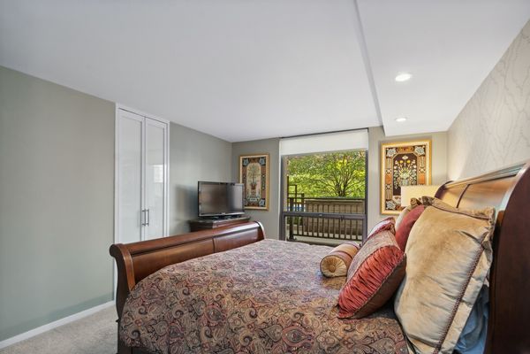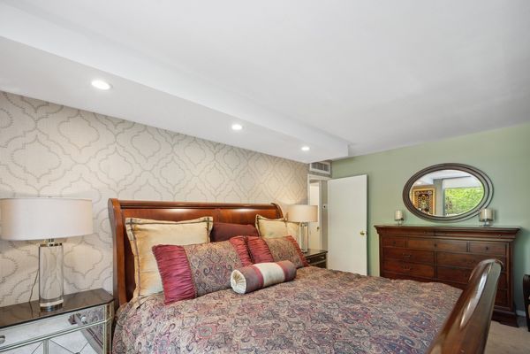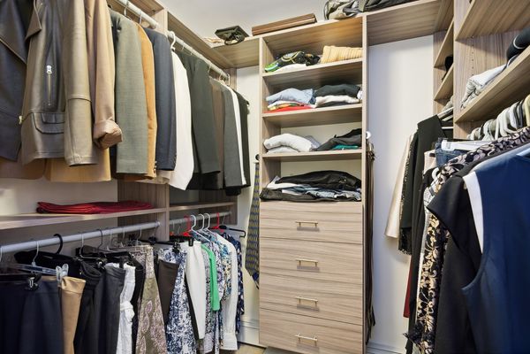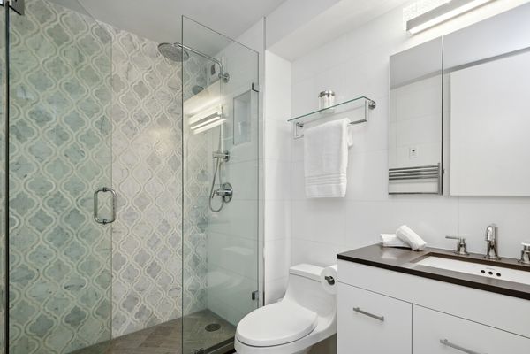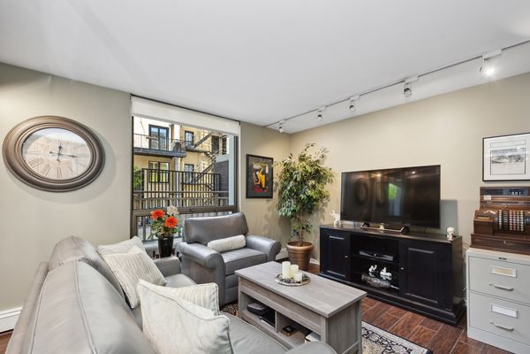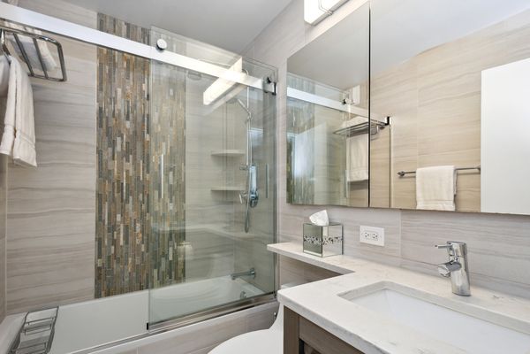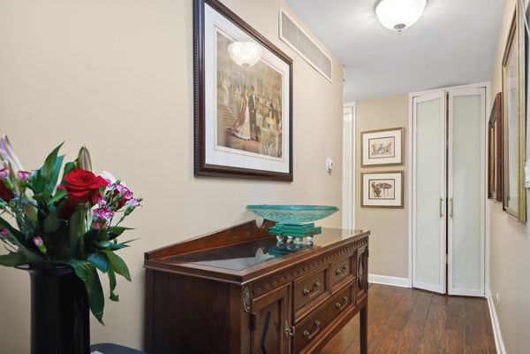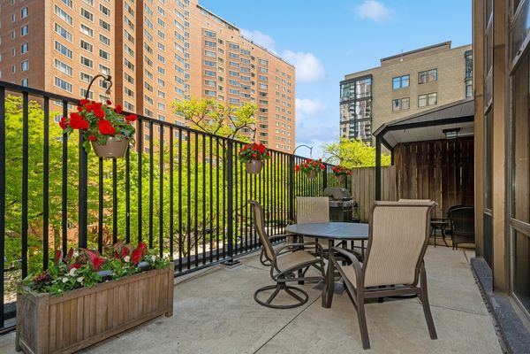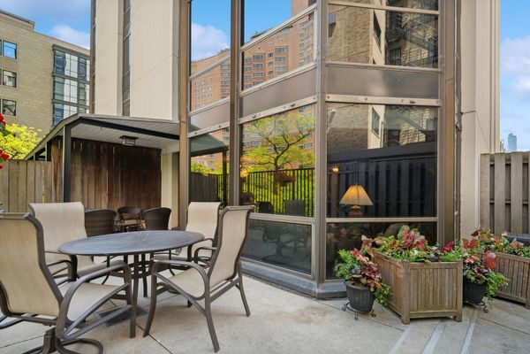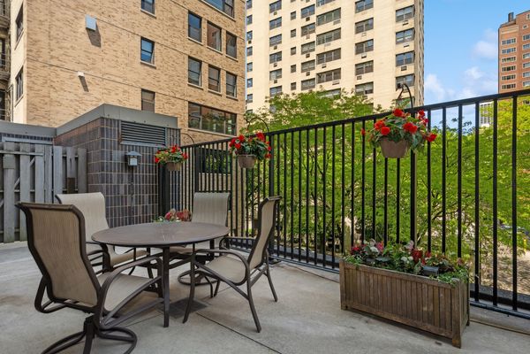1310 N Ritchie Court Unit 3A
Chicago, IL
60610
About this home
Enjoy your own attached PRIVATE 30 x 13 TERRACE that you won't find anywhere else with a door that leads directly to one of the prettiest pools and landscaped sundeck in the neighborhood with BBQ area equipped with grills & tables!! Amazing professionally designed 2BR/2BA Gold Coast Gem features a newly renovated kitchen with waterfall quartzite countertops, Fisher & Paykel refrigerator, additional freezer drawers, Bosch dishwasher, SS GE stove, and endless storage with all new cabinetry extending into the dining area. Two fully renovated bathrooms with Kohler and Grohe fixtures. Additional updates include porcelain floor tile, LED lighting and California Closet Organized shelving systems. Generous primary bedroom boasts a walk-in closet with ensuite bathroom featuring towel warmer, a walk-in shower with folding shower seat, rain shower and handheld spray. Spacious second bedroom with extra-long organized closet storage. Second bath has a deep soaking Kohler tub with Carrera marble tile. Spacious living room with separate dining area overlooking your large private terrace ideal for entertaining, gardening with a water line and private enjoyment. Handicap accessible elevator building with fitness center, 24-hour door staff, laundry room, onsite manager, attached valet parking garage with immediate availability. Pet friendly up to 25 pounds, 2 pet maximum. Great location within walking distance to the beach, nightlife and great dinning such as famous Gibson's Steakhouse, Hugo's Frog Bar & Fish House, Le Colonial, Fig & Olive, Lou Malnati's; Ogden Elementary School District; The Magnificent Mile with shopping and so much more! Additional storage included. Home is move in ready condition, just schedule the moving truck and you are home! Come see it before it is gone!!
