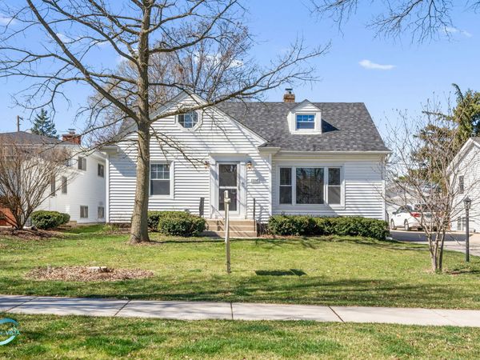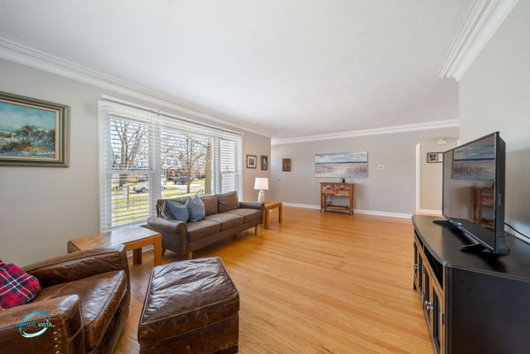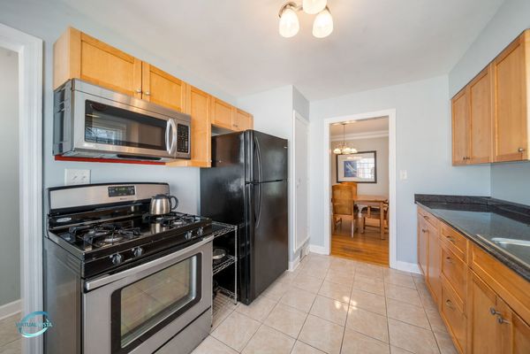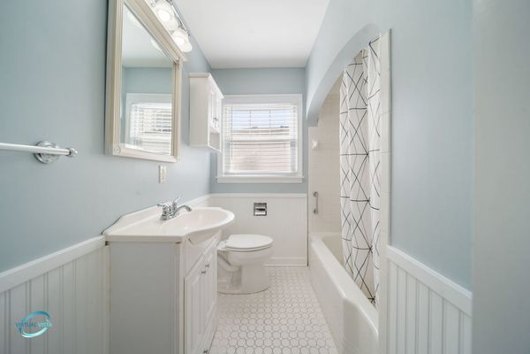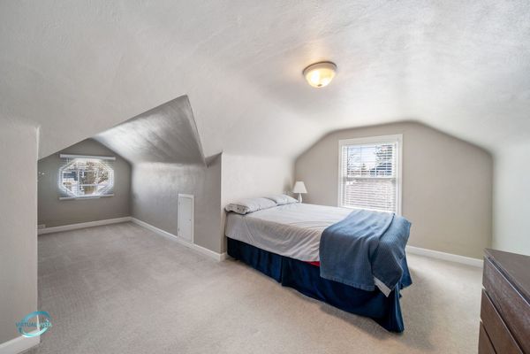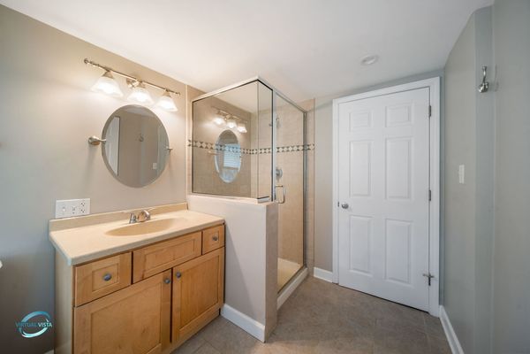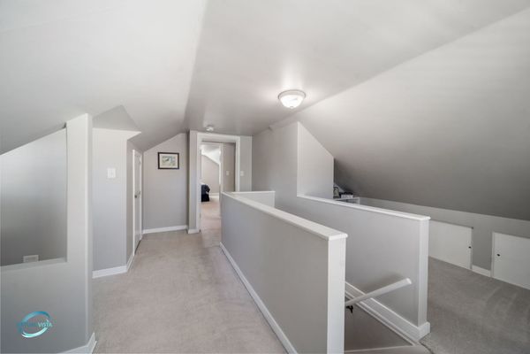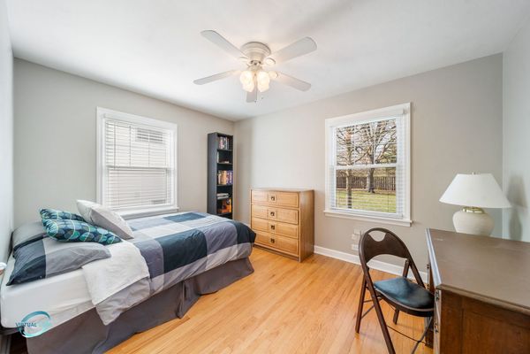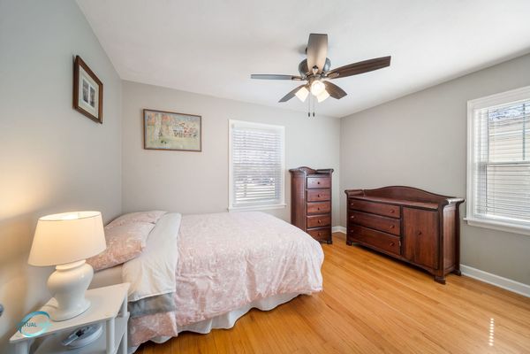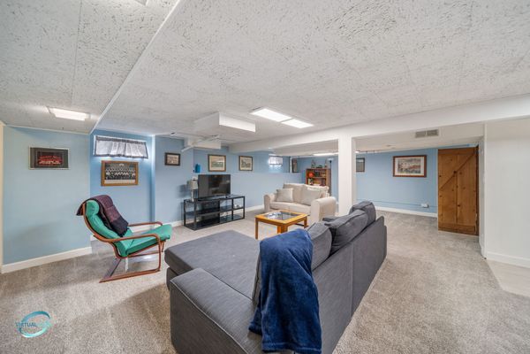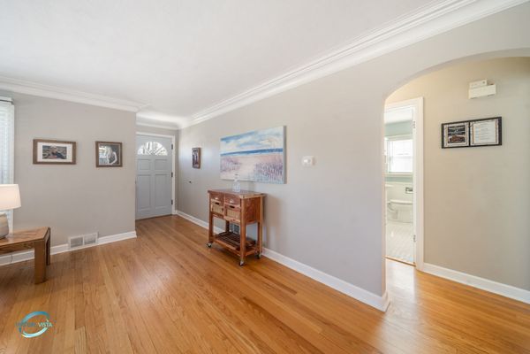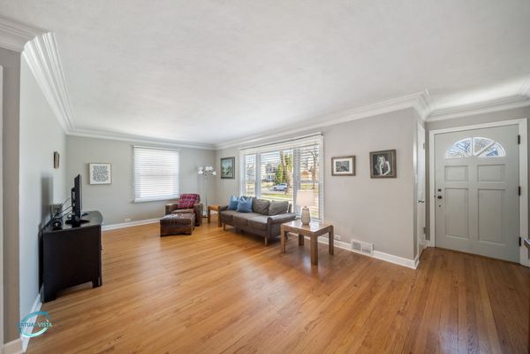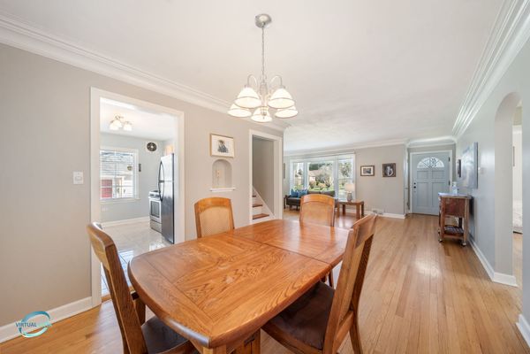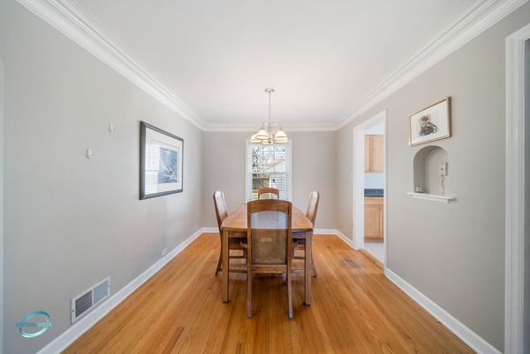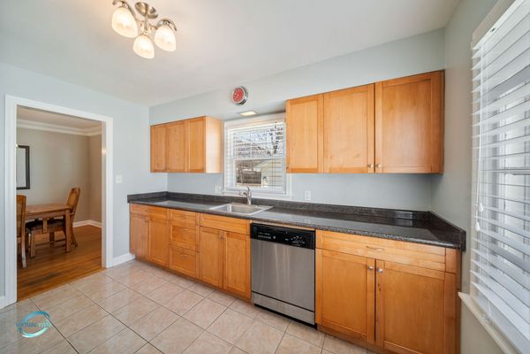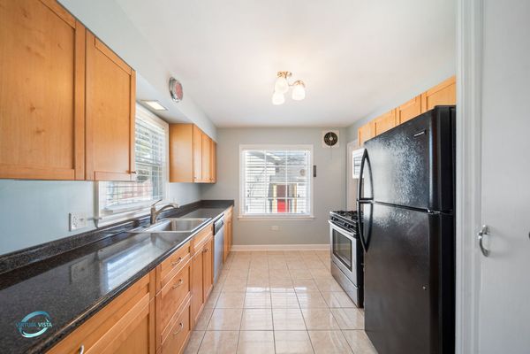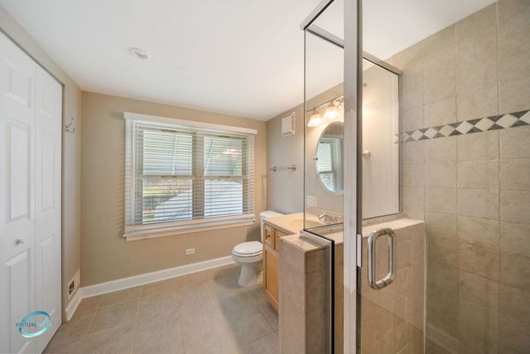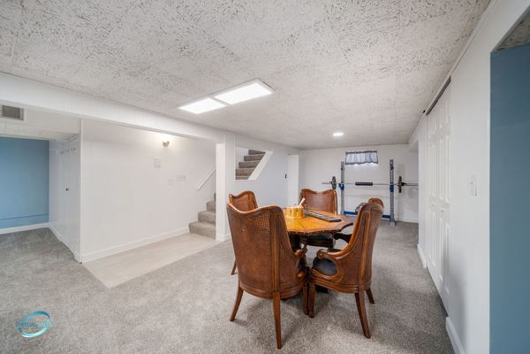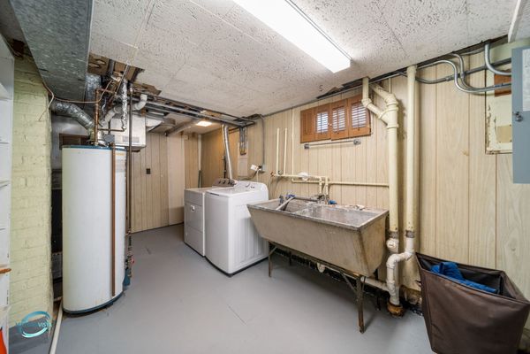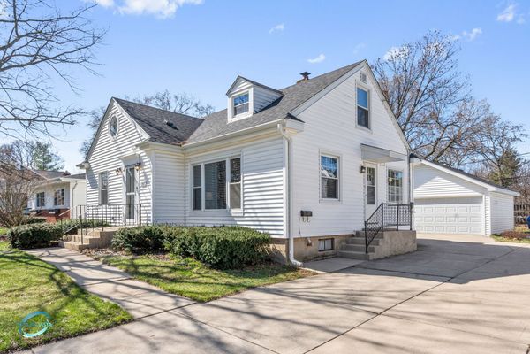1310 Irving Avenue
Wheaton, IL
60187
About this home
**Seller has instructed Listing Agent to show property through 8pm on Sunday 3/24. Highest & Best offers are due by noon on Monday 3/25. Offers will be reviewed Monday afternoon. Thank you.** Welcome to this charming 3Bed/2Bath Cape Cod, nestled close to downtown Wheaton! Beautifully updated and offers the perfect blend of modern amenities and classic charm! NEW(2023) Windows, Siding, Oversized Downspouts & Gutters! Second floor features a Primary en suite, complete with a spacious sitting room, plenty of storage and updated bath. Finished basement w/ NEW(2023) plush carpeting making a cozy living space. So many windows throughout allow sunshine to brighten every room! Enjoy the convenience of being just minutes away from downtown Wheaton's shops, restaurants and amenities while still enjoying the peace and tranquility of suburban living! Move in just in time to get settled and meet your new neighbors at the annual summer block party! Don't miss your chance to make this Cape Cod your new home! Open for showing this weekend!
