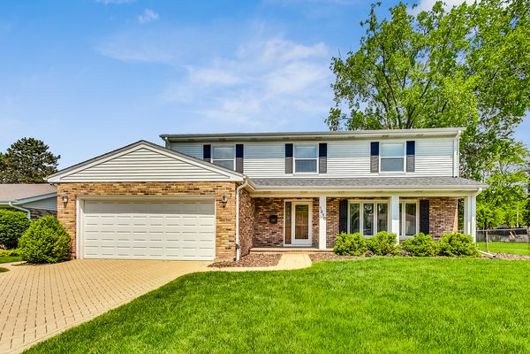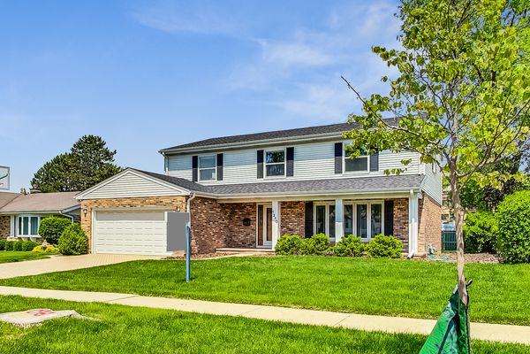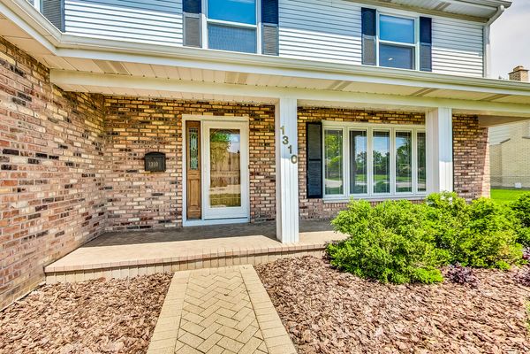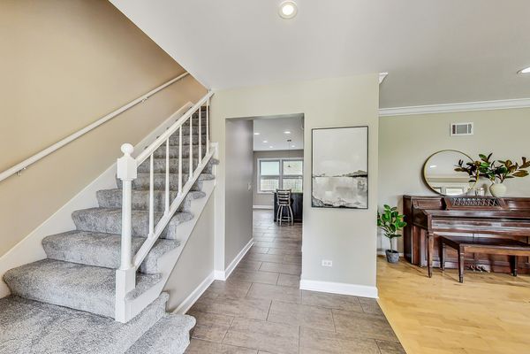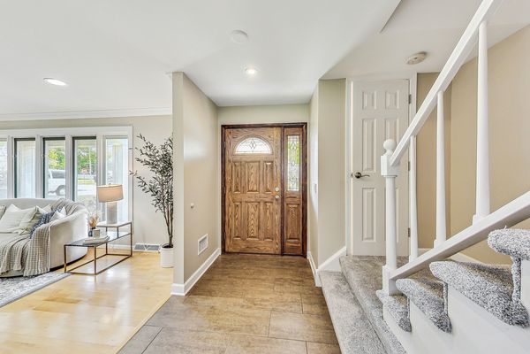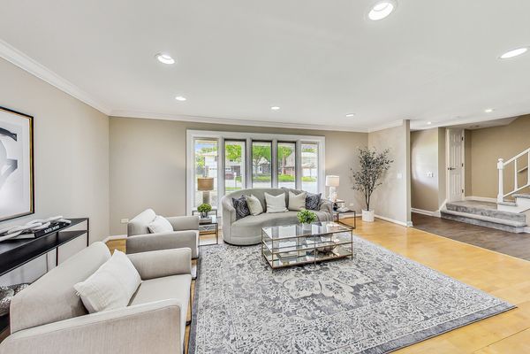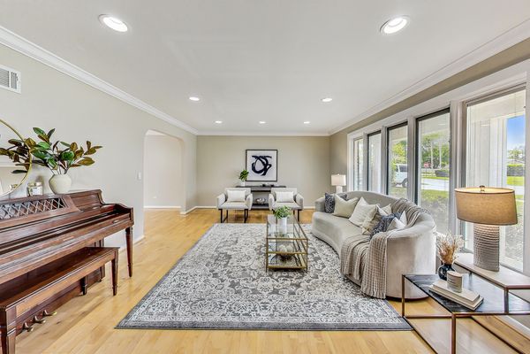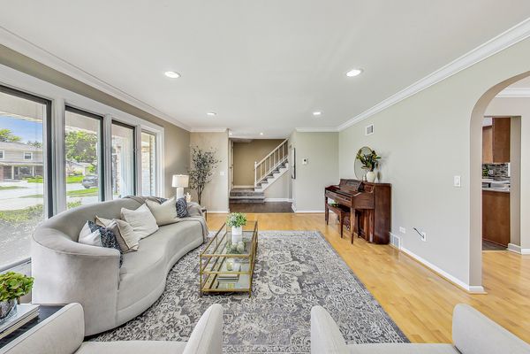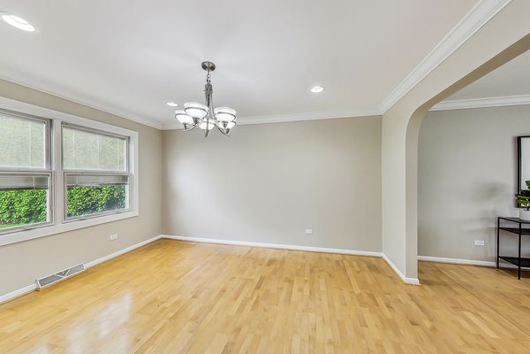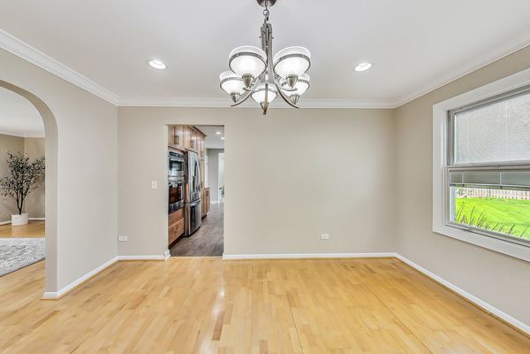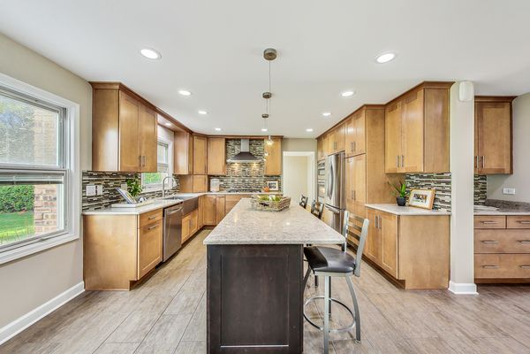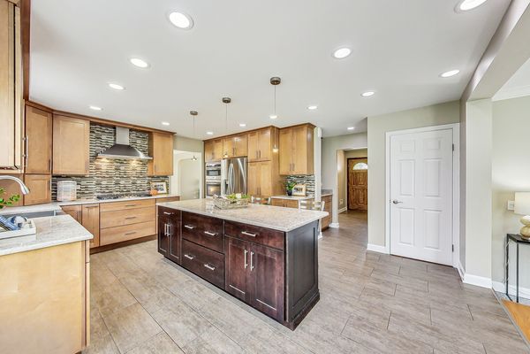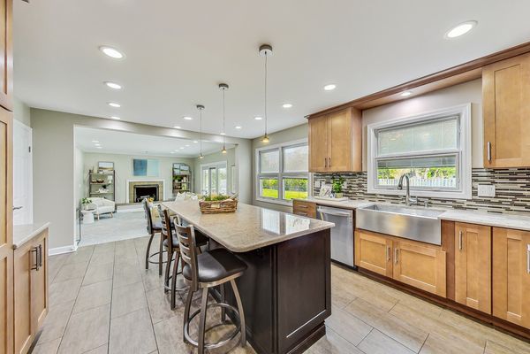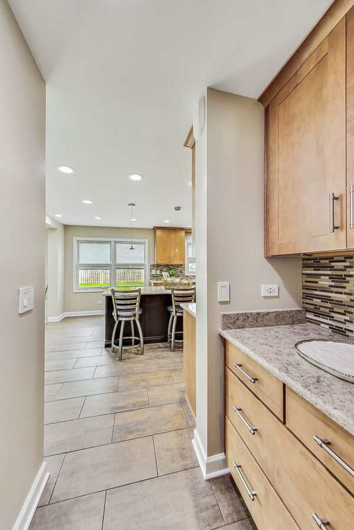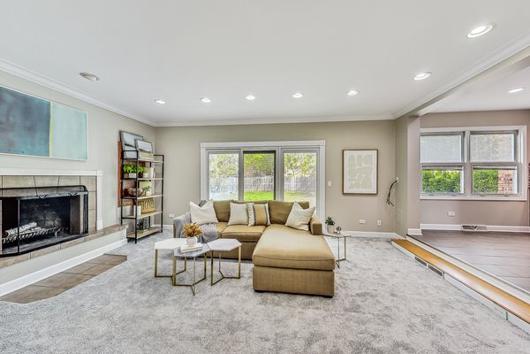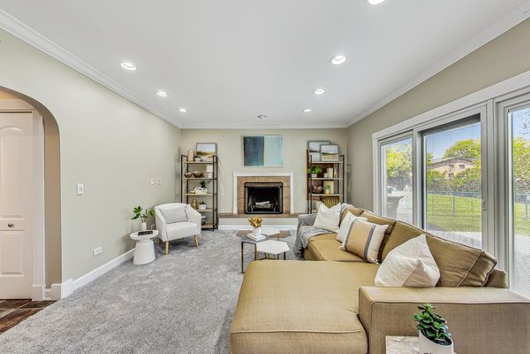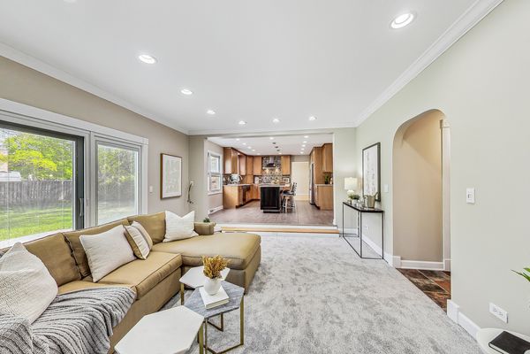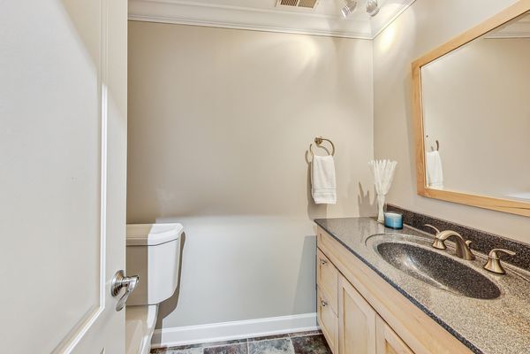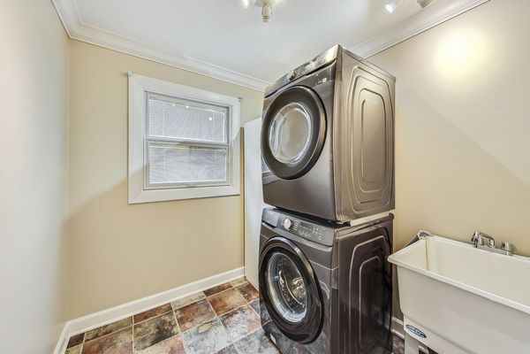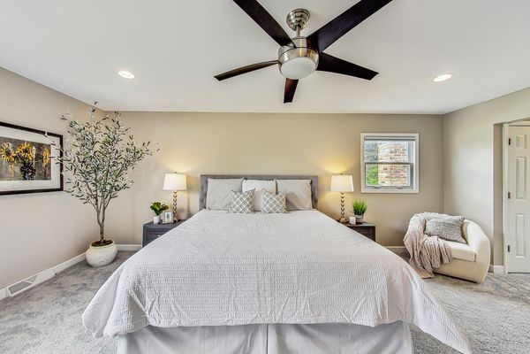1310 E Suffield Drive
Arlington Heights, IL
60004
About this home
Welcome home to this fantastic home in desirable Ivy Hill! Awaiting its new family, this home boasts timeless appeal. Enter into an inviting space, an open living room/dining room plus an ideal, open layout seamlessly connecting the updated kitchen with desirable island, to the cozy family room, complete with a warm fireplace, creating the perfect ambiance for gatherings and relaxation alike. Convenience meets functionality with a full mudroom featuring a stackable washer/dryer ensuring practicality without compromising on style. Step outside onto the backyard patio, enveloped by a fully fenced yard, offering privacy and tranquility for outdoor enjoyment. Leading upstairs, the primary bedroom boasts an updated ensuite bath, offering a private retreat for relaxation and rejuvenation. Featuring additional three generously sized bedrooms adorned with endless closets, updated bathroom providing ample storage space for every member of the household. A finished basement ideal for entertainment or additional living space and a dedicated storage area, catering to all your organizational needs. Fall in love with this remarkable home and make it yours today! Pride of ownership shows throughout the home. All new carpet 2024, painted throughout 2024. Plus enjoy parks, close to schools, Camelot Park, pool, indoor walking center, Lake Arlington, Metra and easy access to all major highways and O'Hare. PLUS, always enjoy what downtown Arlington Heights, Deer Park, and Woodfield have to offer. What more could you want from YOUR new neighborhood!
