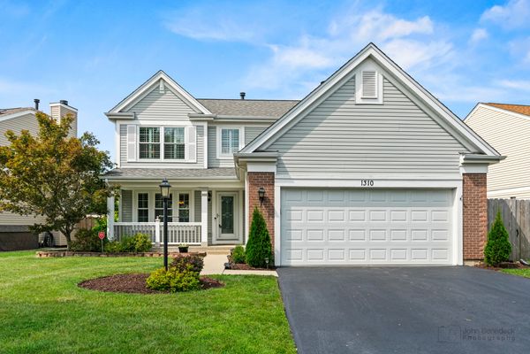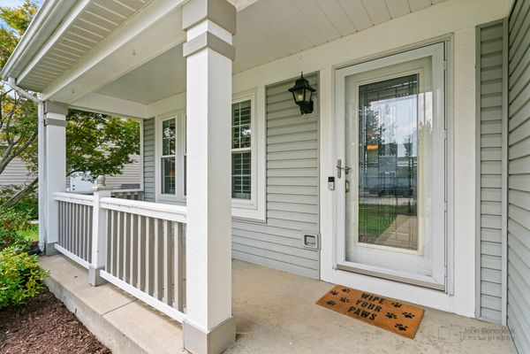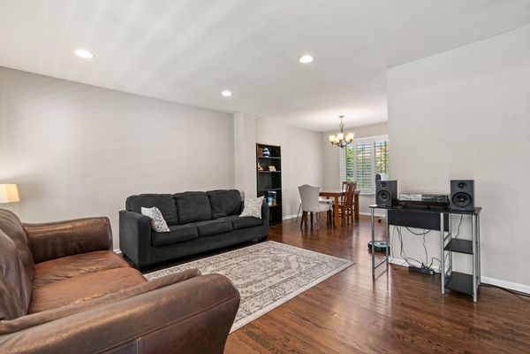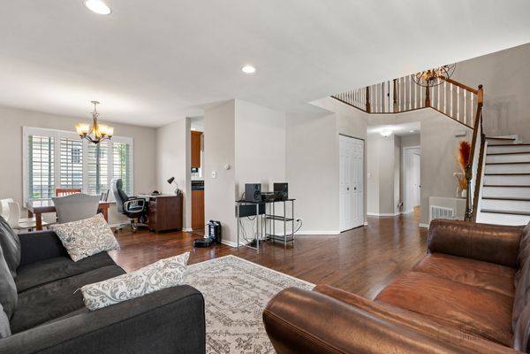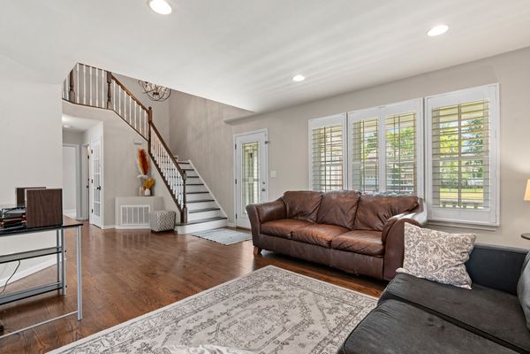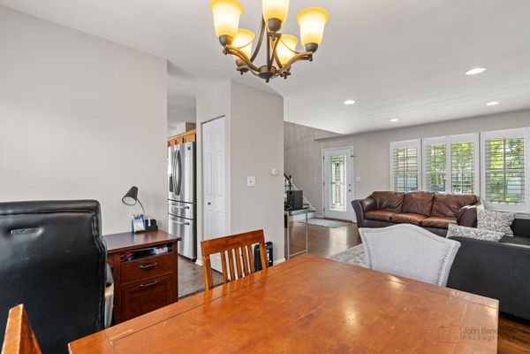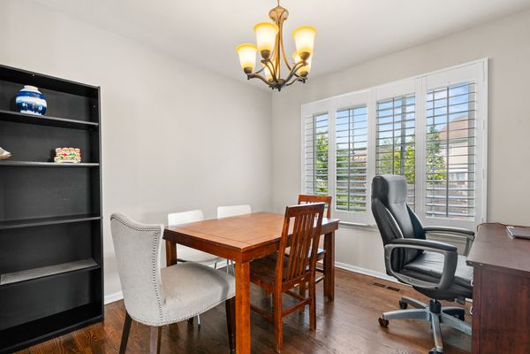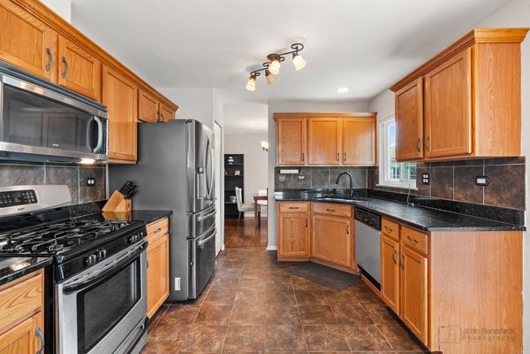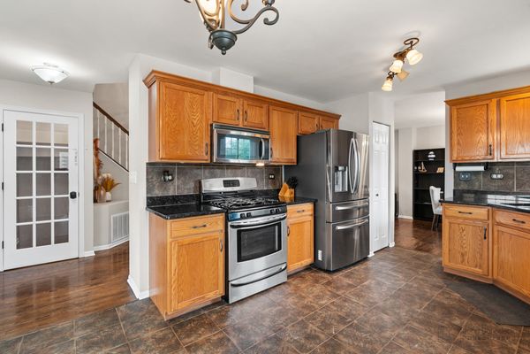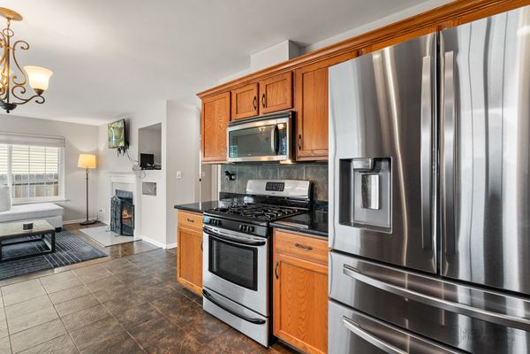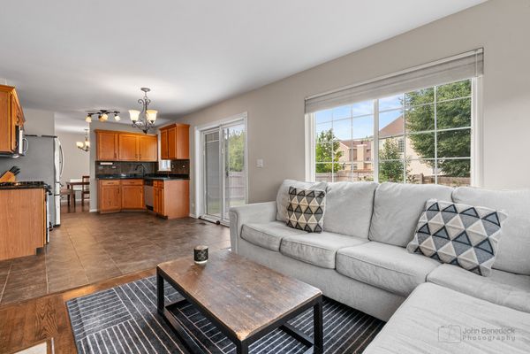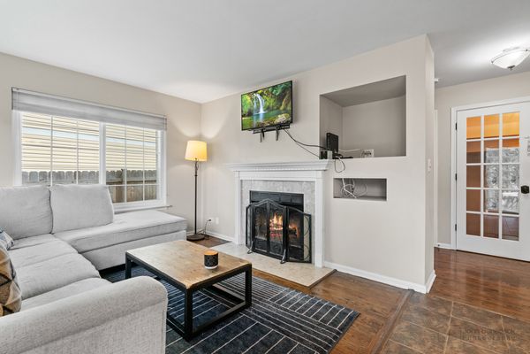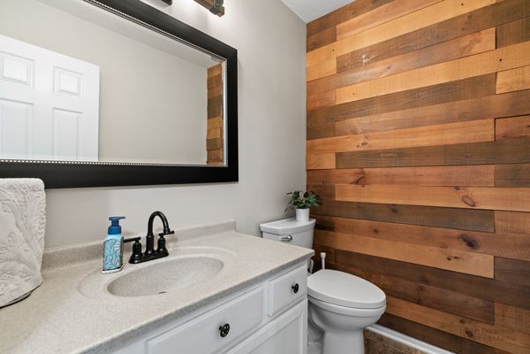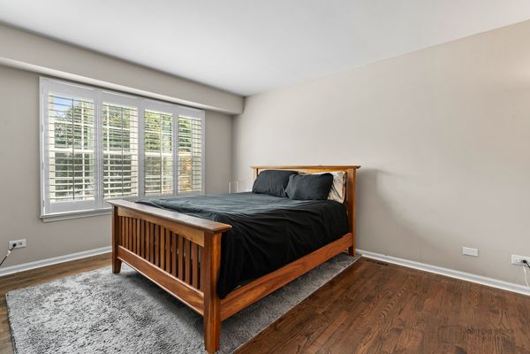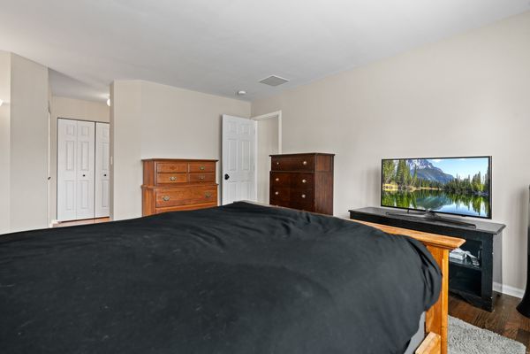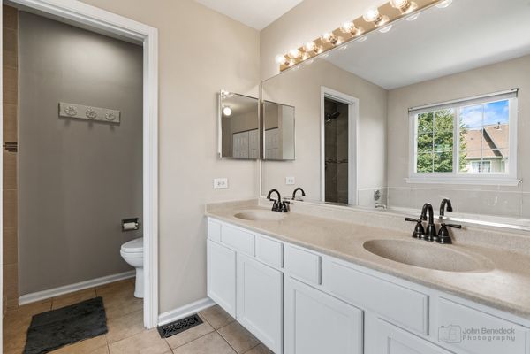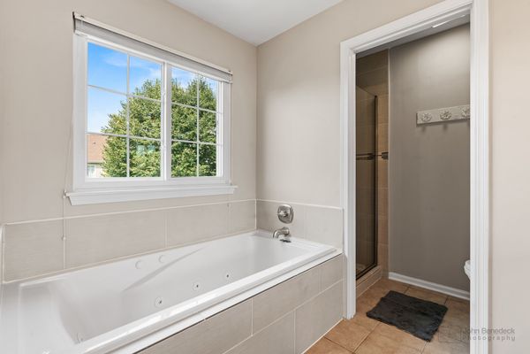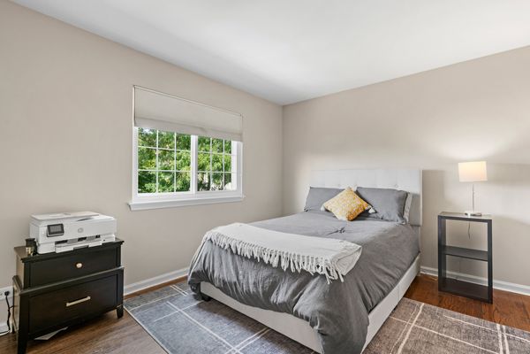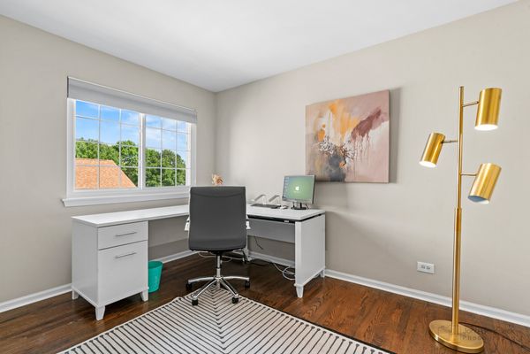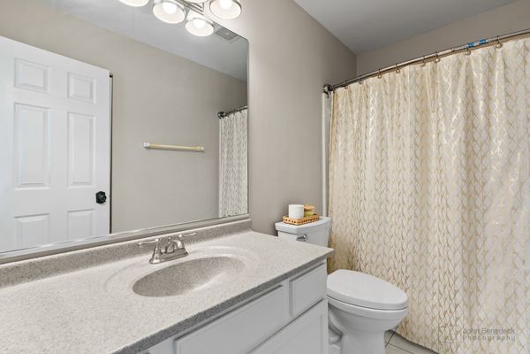1310 Almaden Lane
Gurnee, IL
60031
About this home
*Highest and best due Monday at 6pm. Discover your perfect home in this stunning 2-story residence offering 3 bedrooms and 3.5 bathrooms. With exceptional curb appeal, this home welcomes you with a charming front porch that overlooks a beautifully landscaped yard. Step inside to an elegant 2-story foyer, illuminated by a striking ceiling light fixture. Gleaming hardwood floors span both levels, adding a touch of sophistication throughout. The spacious formal living and dining rooms flow seamlessly into the kitchen, which boasts granite countertops, a stylish backsplash, stainless steel appliances, ample table space, and an abundance of natural light streaming in from the backyard. The cozy family room, complete with a fireplace, provides the perfect spot to unwind. Retreat to the primary suite, featuring a private en-suite bathroom. The finished basement offers additional living space, a full bathroom, and extra storage in the crawl space. The fenced backyard is an ideal retreat for relaxation or entertaining on the patio, and there's even a dog run along the side of the home. Additional highlights include a new HVAC in 2021, new fence 2022, new washer/dryer 2023, and replaced asphalt driveway and sealcoating in 2024. Conveniently located near shopping, schools, restaurants, and major highways, this home is a must-see! Schedule your showing today!
