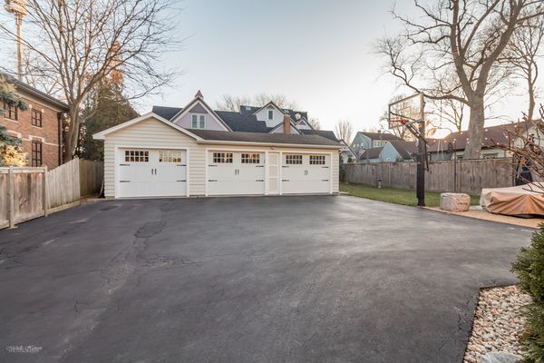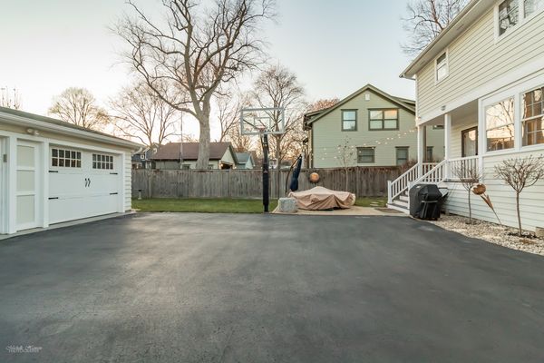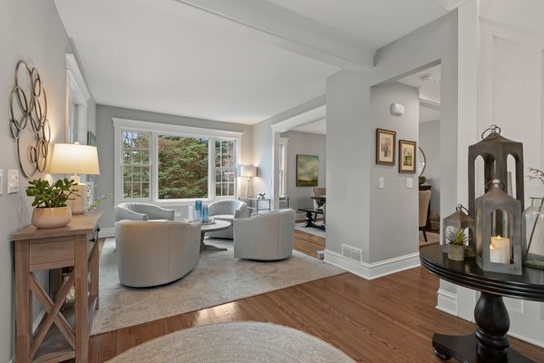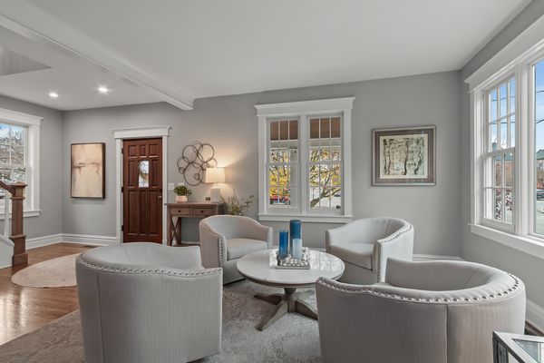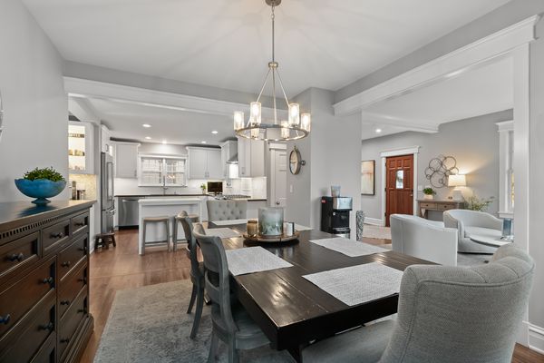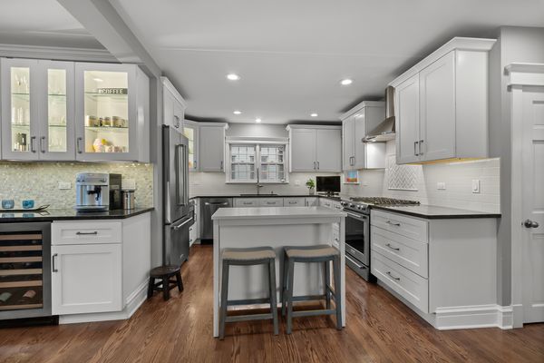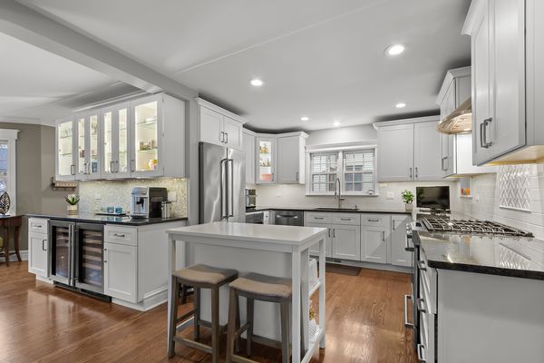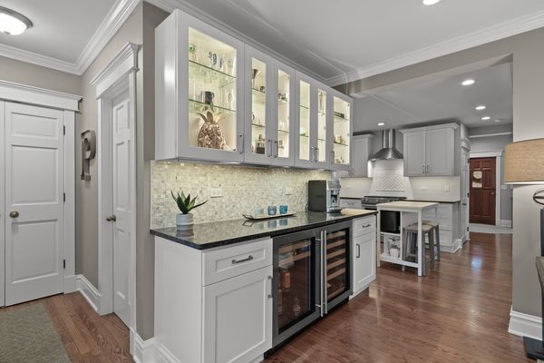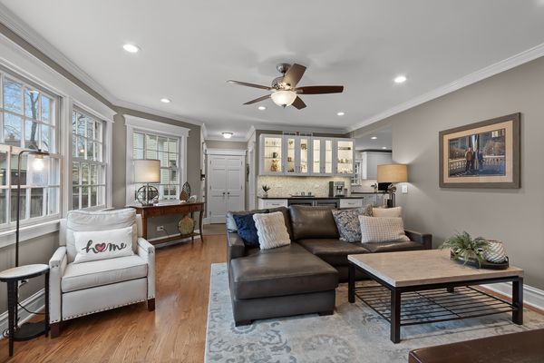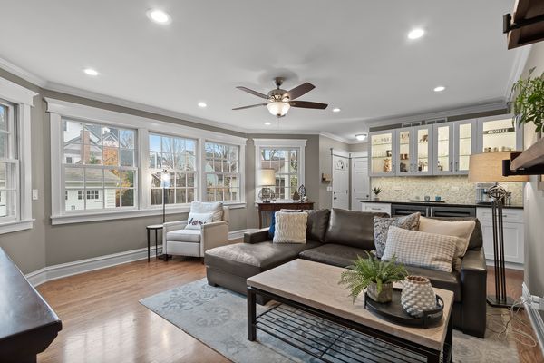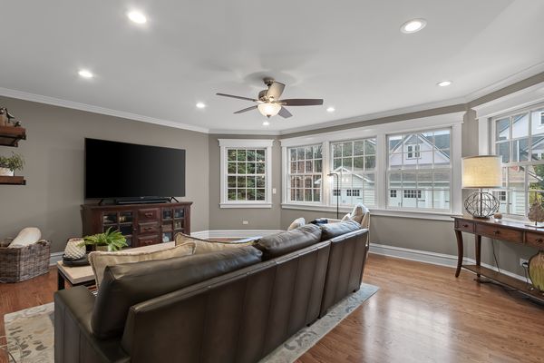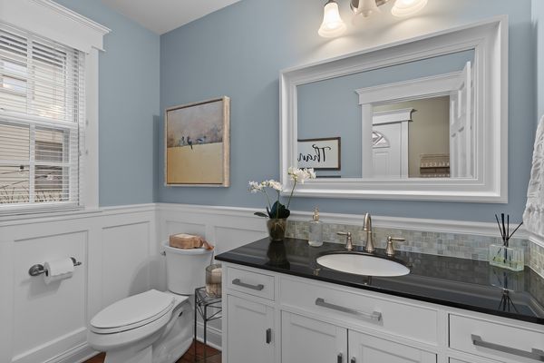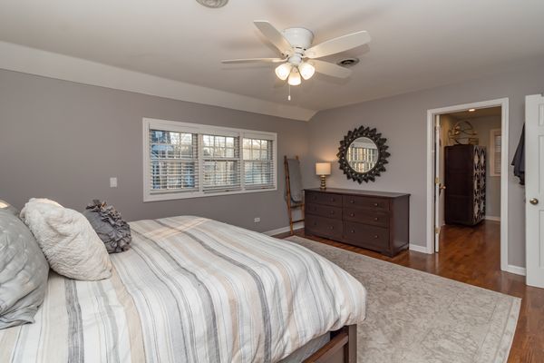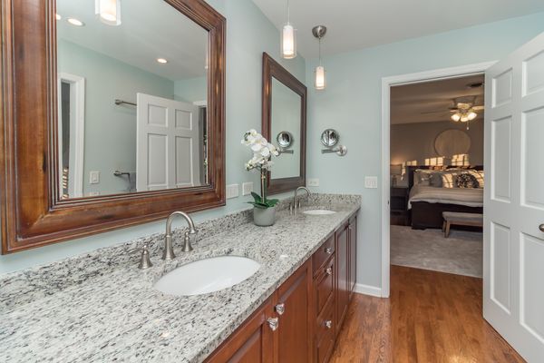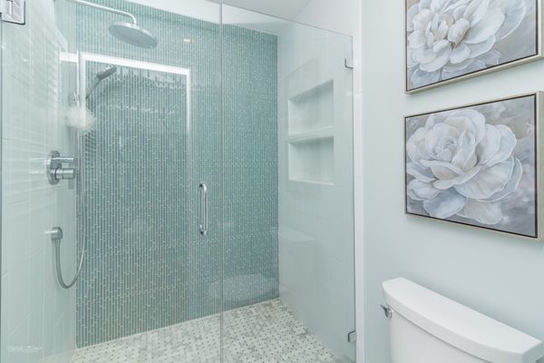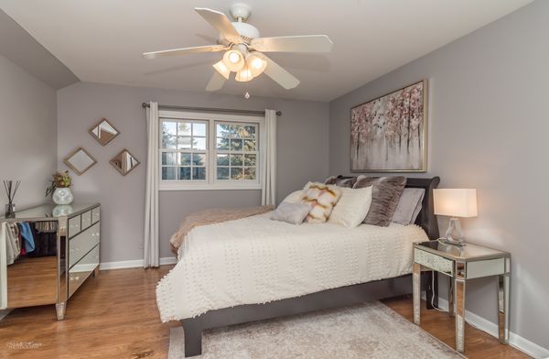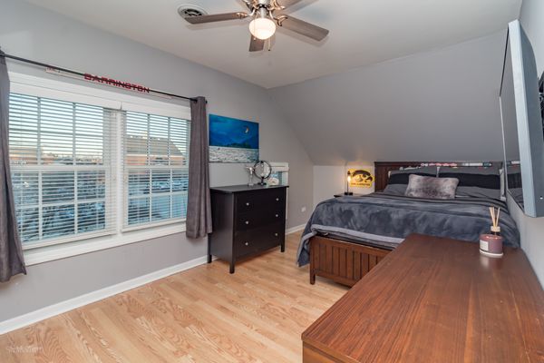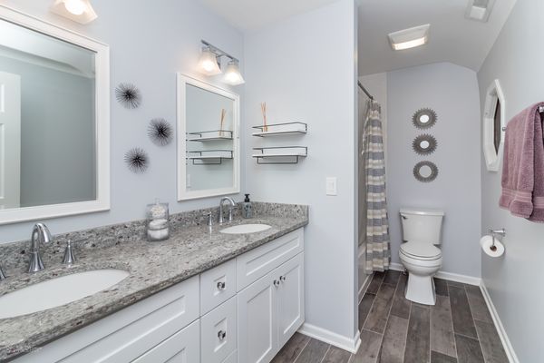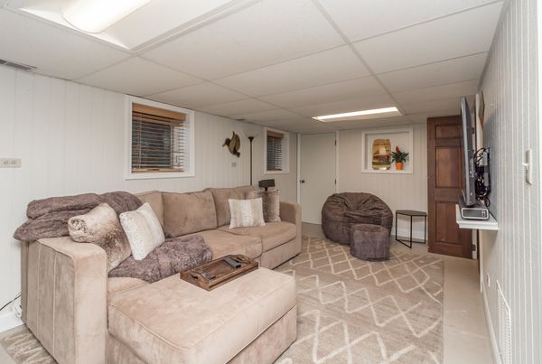131 W Station Street
Barrington, IL
60010
About this home
Introducing an oasis in the heart of the Village of Barrington just steps away from shopping, coffee shops, restaurants, and the Metra. With a welcoming front porch, this 3 bedroom 2.5 bath Craftsman beauty has been renovated inside and out, offering a perfect blend of modern elegance and timeless charm. As you step inside, you will be greeted by an inviting open floor plan featuring gorgeous updates and gleaming hardwood floors throughout. The bright kitchen is equipped with stainless steel appliances, 42" cabinets, granite countertops, and a custom-built dry bar, complete with a beverage cooler and wine fridge. You will enjoy entertaining and hosting as you gather around the table in the large dining room and then relax in the front room with a glass of wine and a good book. The family room is the perfect place to curl up on the oversized couch and watch your favorite shows. The primary bedroom is spacious and boasts a luxurious ensuite bath and walk in closet. The other two bedrooms are equally spacious and have hardwood floors and walk in closets as well. The finished basement provides additional living space to accommodate all of your needs. The three car garage, with a professionally coated floor, is a rare find in the Village! The fully fenced in yard is the perfect oasis year round with a new 5 person Lifetime spa and sitting area. Embrace the convenience of strolling to the Village's array of offerings - award-winning schools, charming restaurants, boutique shops, and festive parades. Don't miss out on the opportunity to make this exceptional property your own.

