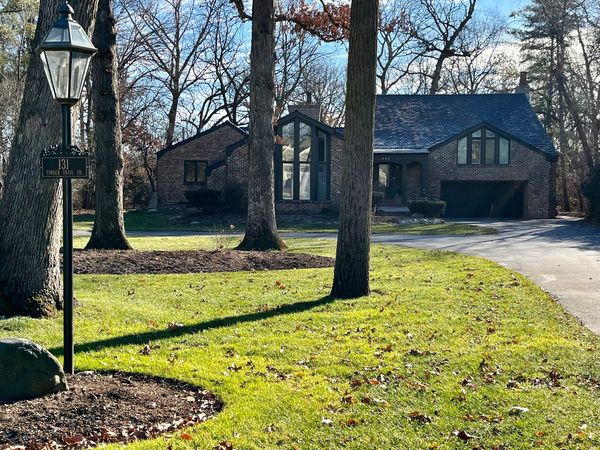131 Timber Trail Drive
Oak Brook, IL
60523
About this home
Welcome to this stunning and spacious 3 bedroom/3.1 bathroom home on a sprawling lot measuring over 2/3 acre with many rooms offering views to the lush yard. Located in the upscale Timber Trails subdivision adjacent to York Woods which is the oldest forest preserve in DuPage County. It feels like you are on a calm oasis far from everyday life! The beauty of it is that you are in very close proximity to schools, Oakbrook Shopping Center and highway access. The interior lives just as large as the exterior with generous sized rooms throughout! The showstopper is the living room highlighted by a stunning stone fireplace, gorgeous herringbone hardwood floors and a vaulted, beamed ceiling with double height peaked windows to take in all of the natural beauty of the front yard. The expansive primary suite offers a cozy sitting room, abundant closet space and a spa-like bathroom. The other two bedrooms are both en-suite. The family room is a thoughtfully designed room offering a perfect balance of comfort and style - a true haven for both relaxation and entertainment. It includes a wet bar, gas log fireplace with tv mounted above and spectacular views to the backyard. It is outfitted with impressive built-ins, a stacked stone wall and coffered ceiling with inset beadboard. The bonus is the dining room which can easily be converted to a bedroom or office. Other highlights include heated garage with ceramic floor, zoned sprinkler system, whole house generator and Marvin/Pella windows throughout. The major mechanicals have all been replaced in the last 5 years and the 50 year composite roof was new in 2022. This home has undergone meticulous updates over the years, showcasing the finest products and craftsmanship.
