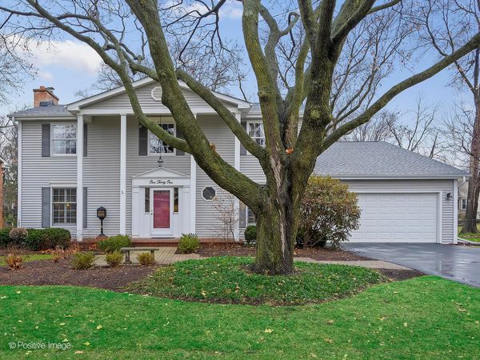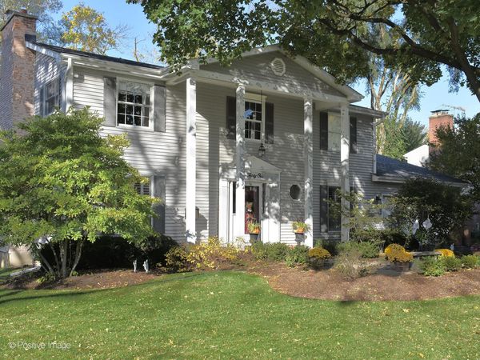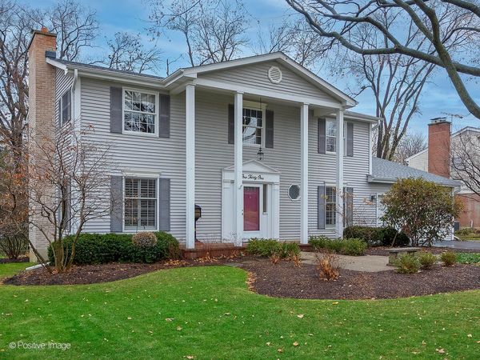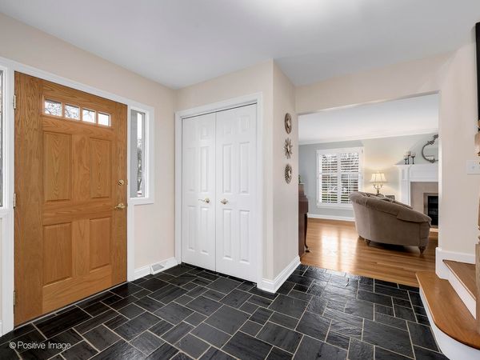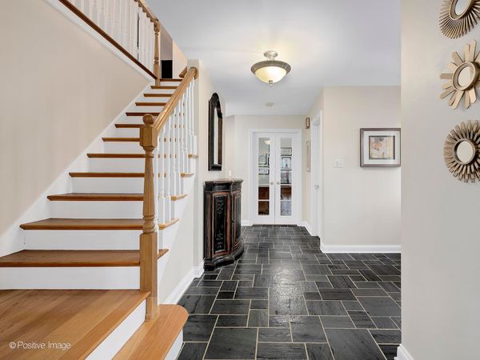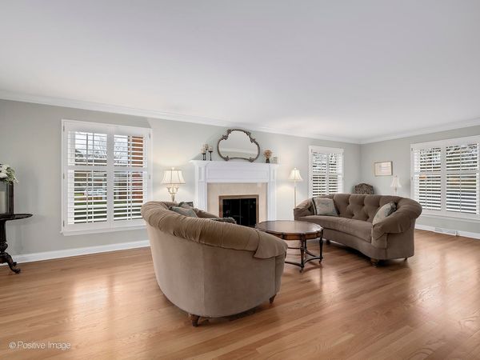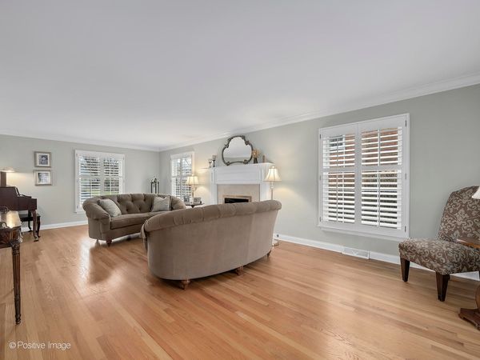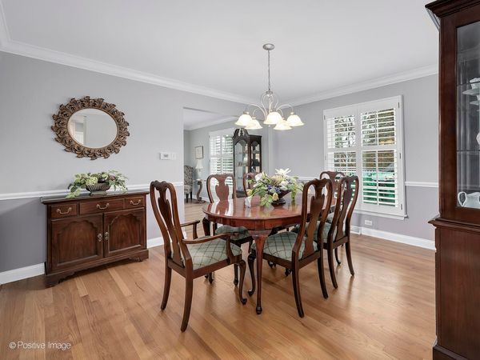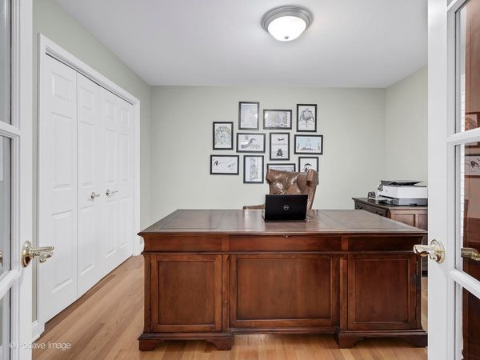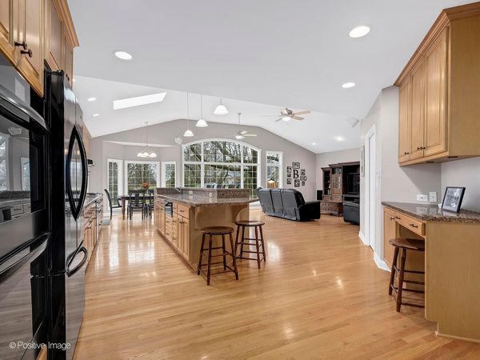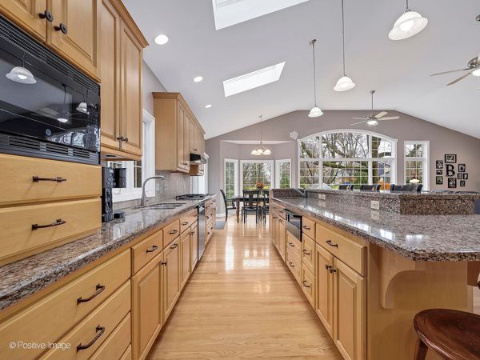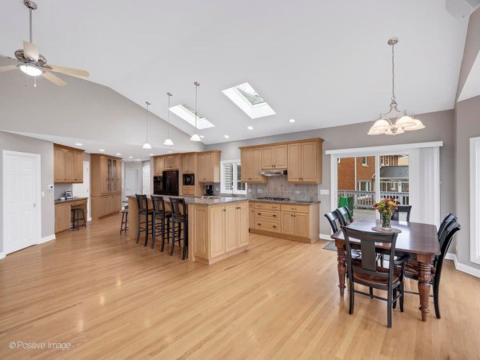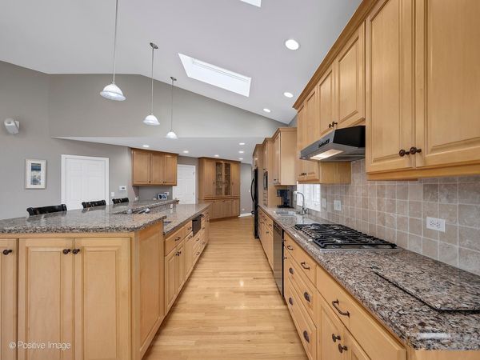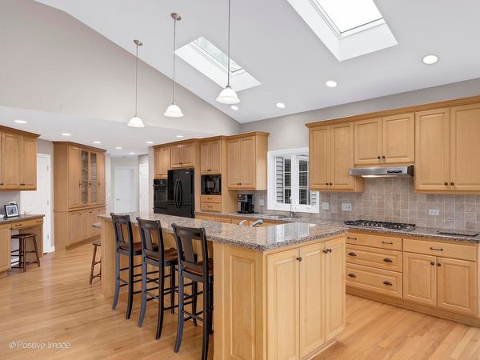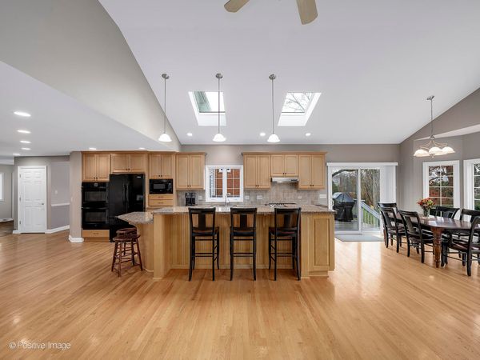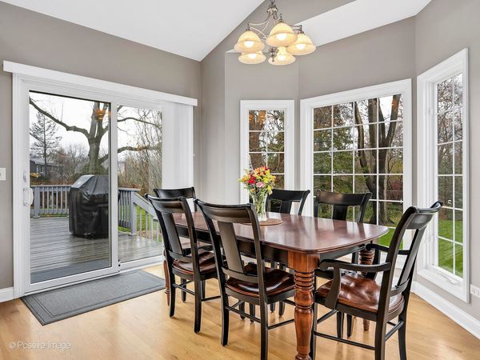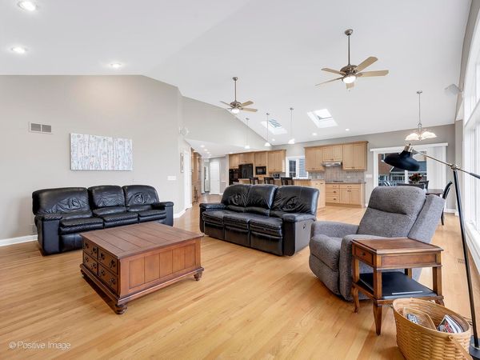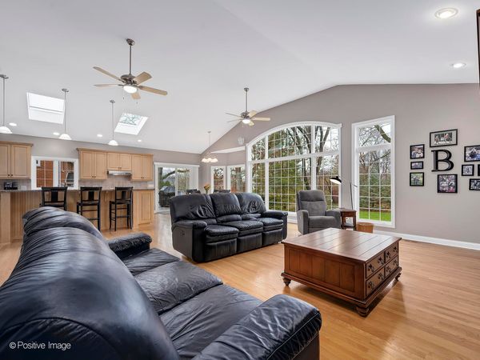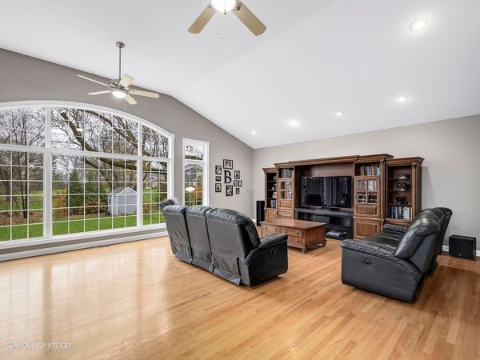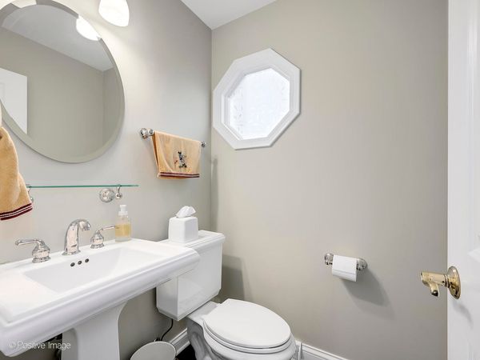131 Fairway Lane
Wheaton, IL
60189
About this home
WELCOME HOME! This incredible, meticulously maintained home is located in one of Wheaton's most sought-after neighborhoods near Kelly Park! If you are looking for a completely move-in ready home that has a fabulous open concept in the heart of the home, THIS IS IT. The updated kitchen with Cambria (93% Quartz) counters has loads of cabinetry/storage/pantry, upgraded appliances and is totally open to the spacious breakfast area and the huge family room with lofty volume ceilings. These rooms are beautifully sunlit because there is a bank of windows across the rear of the house which overlooks the fenced in yard that is perfect for friends and family BBQ and entertaining. There is a huge deck for grilling and extra seating, and the kids will love the space to play in the backyard - and so will your pets! There is an incredibly spacious first floor laundry/mud room area which you will love for your laundry needs and kid's organization/storage. The front to back living room is spacious, gracious and has a beautiful fireplace (although never used by the owner). The living room leads into the formal dining room which would be a perfect place for holiday and special occasion dining. First floor powder room and an office complete this level. The office DOES have a closet and would make the perfect bedroom if stairs were an issue for a relative or visiting guest. Upstairs there are four spacious bedrooms -all extremely light, airy and sunlit! Both the primary bath and the hall bath have been recently updated and are ready to be enjoyed by their new owners. Wait until you see the primary bedroom walk-in closet- it will knock your socks off. You couldn't fill it even if you wanted to! The first and second floors have pristine hardwood floors! The lower-level basement is a great place for the family or kids/teens/visiting guests to hang out. There's an inviting living area/another office area and a beautiful bath! This could be a living space all on its own and features beautiful luxury vinyl tile floors! This home is in a wonderful school district and it will not last! Owners need a delayed possession - but would be willing to close earlier if necessary to lock in the buyer's interest rate.
