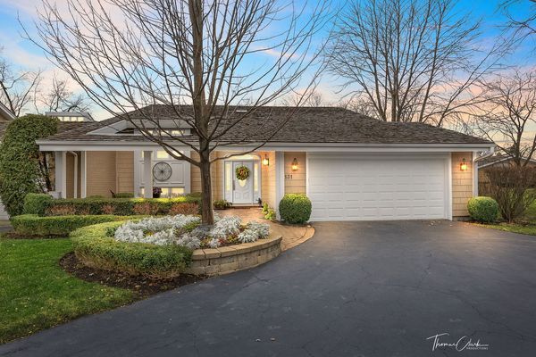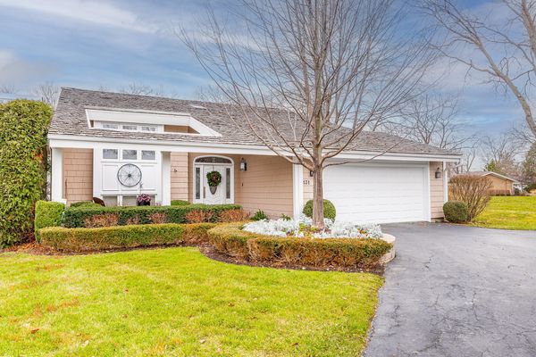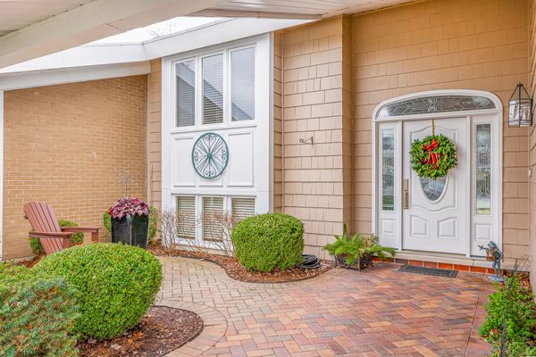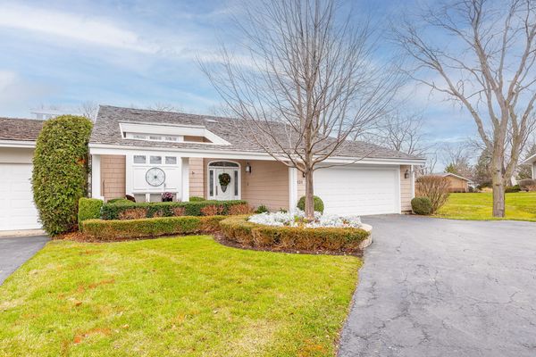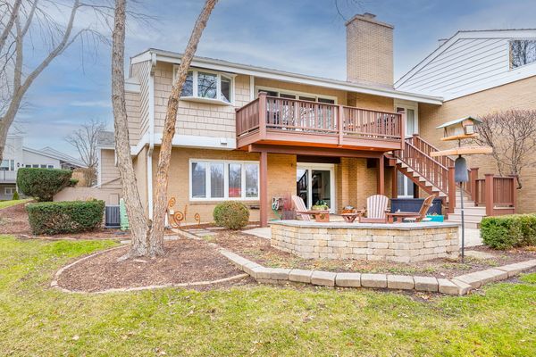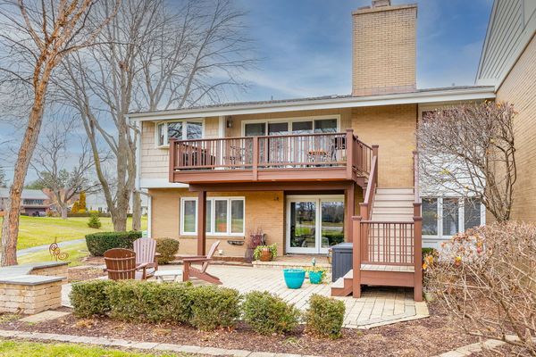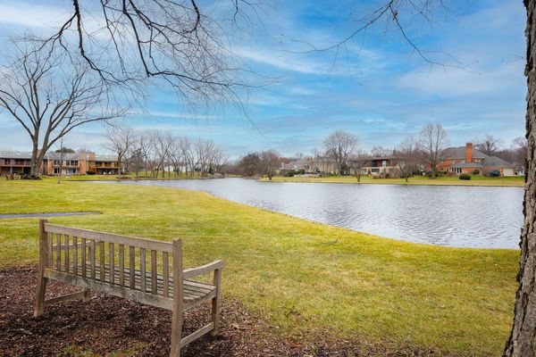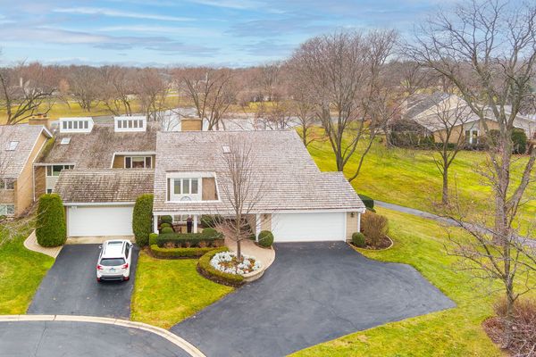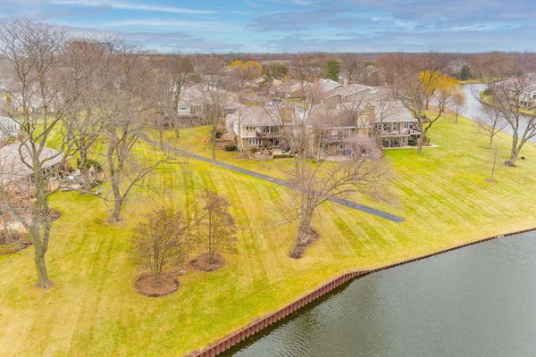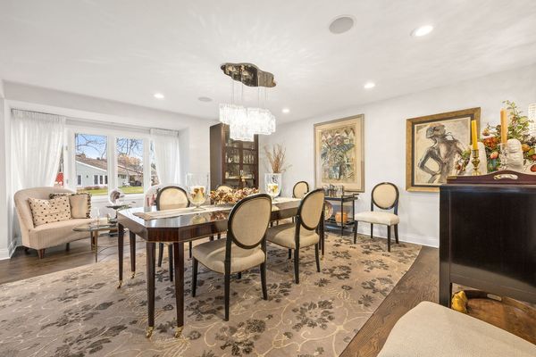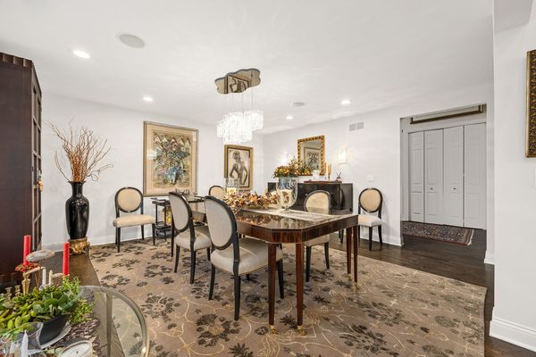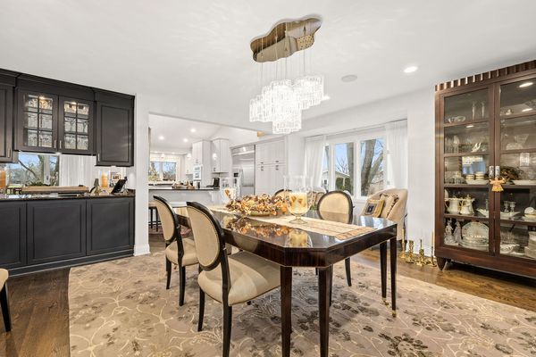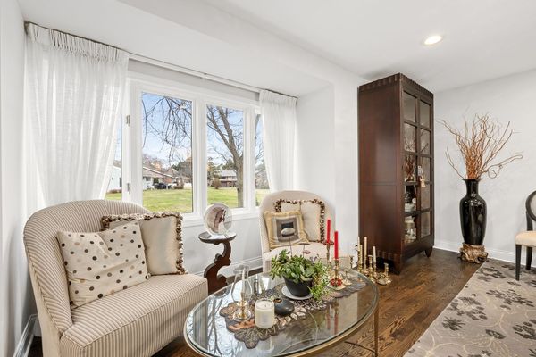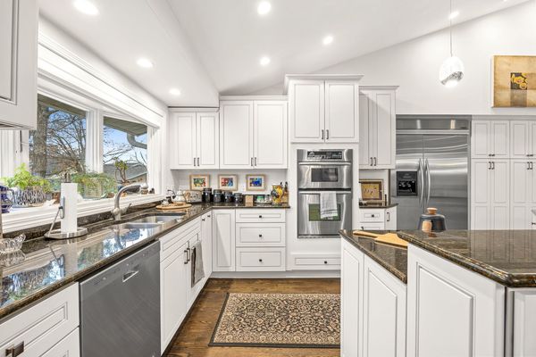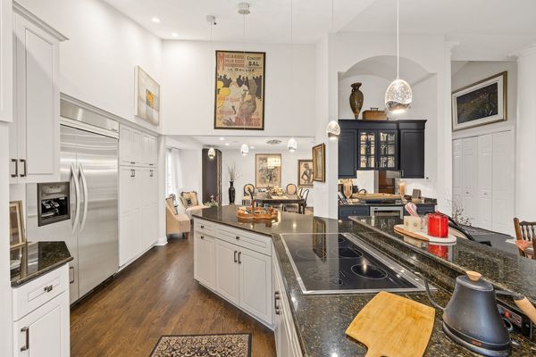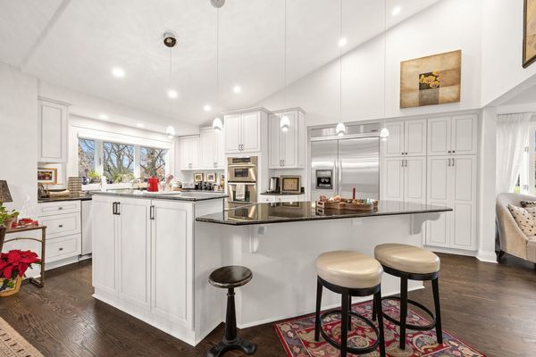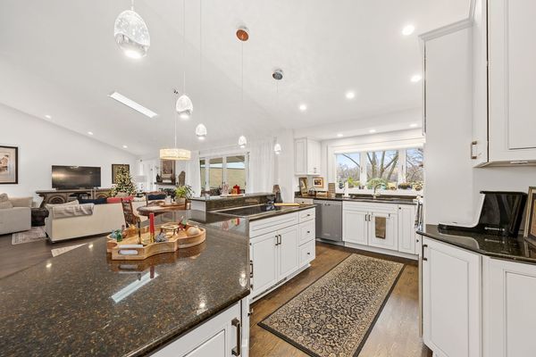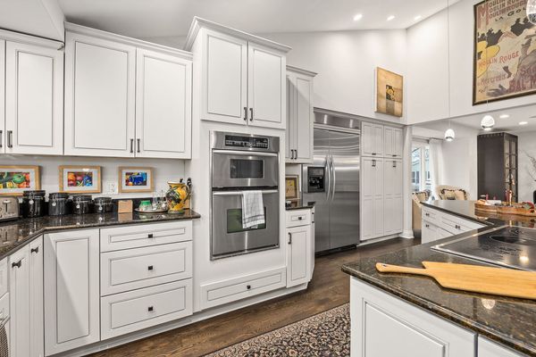131 Briarwood Avenue
Oak Brook, IL
60523
About this home
Situated in one of the most sought-after and desirable locations, this unit offers breathtaking water views from almost every window, creating a tranquil and awe-inspiring ambiance. With 3 spacious bedrooms and 3 full bathrooms, along with a generous living space of 3200 sq ft, this unit is certain to exceed your expectations. Extensive enhancements have been made to enhance its appeal; the entire unit has been adorned with new hardwood floors, giving it a fresh and modern appearance. Additionally, the entire interior has been tastefully repainted and the kitchen cabinets expertly refinished, resulting in an incredible transformation. The unit also includes a surround sound system for an immersive audio experience. Vaulted ceilings throughout add to the spaciousness and open feel. In addition to these updates, the primary bathroom has undergone an upgrade with new countertops and beautiful stone tile flooring for the shower. The open floor plan offers ample room for entertaining guests. Step outside onto the exceptional trex deck or unwind on the unique outdoor paver patio - both designed to leave a lasting impression. Don't miss out on this extraordinary townhome! Act swiftly to schedule viewings for your clients and seize this incredible opportunity
