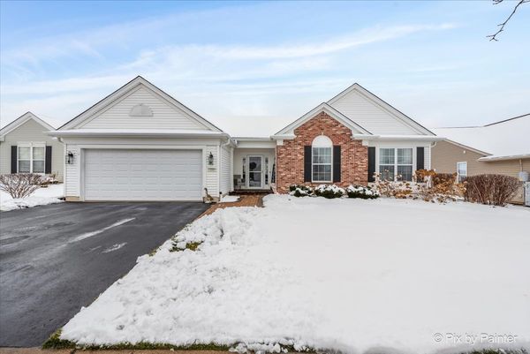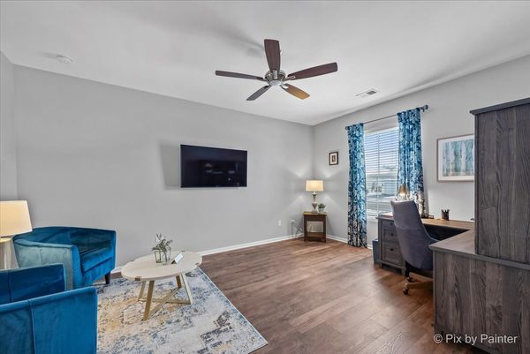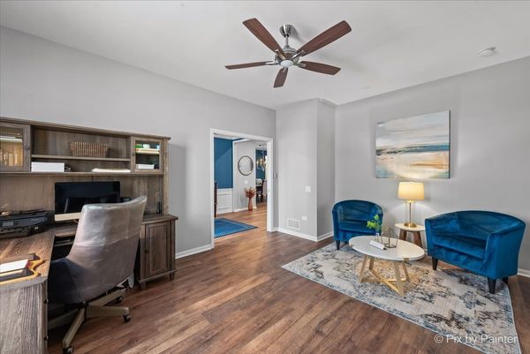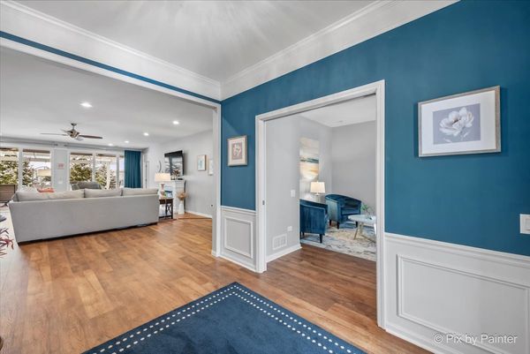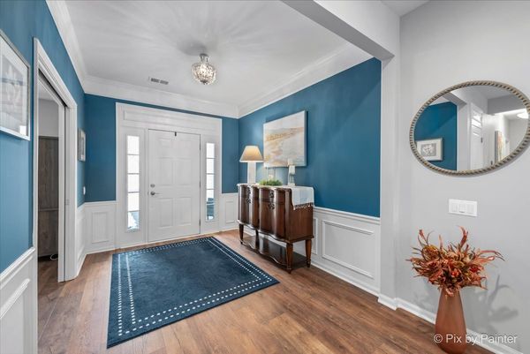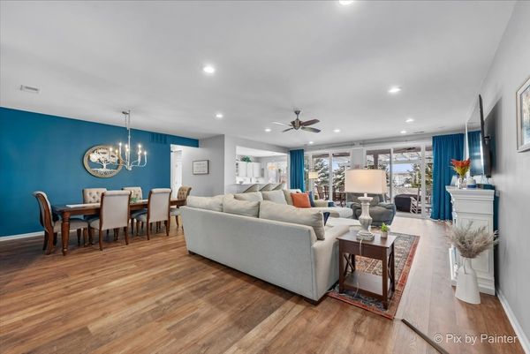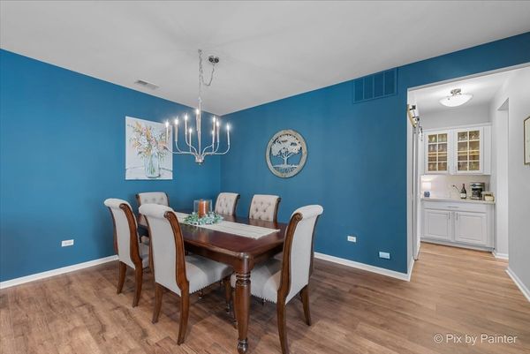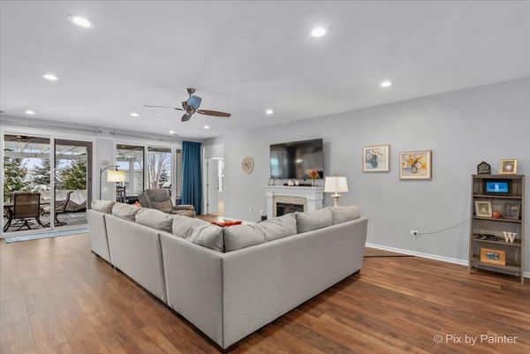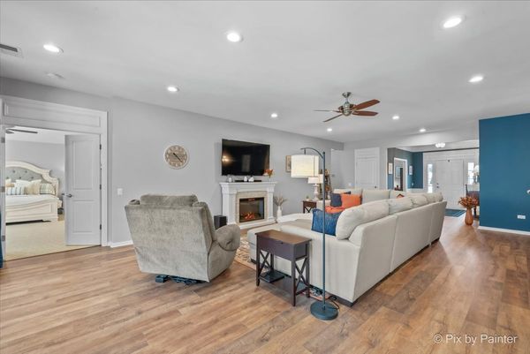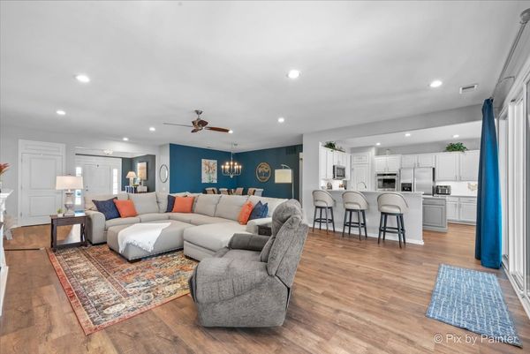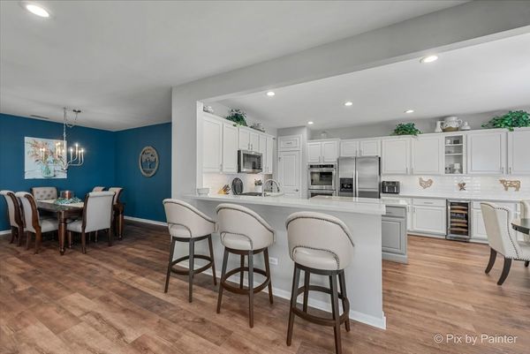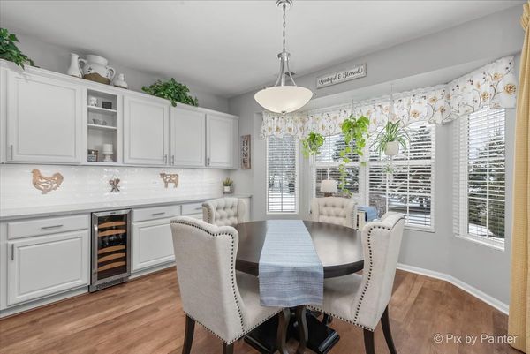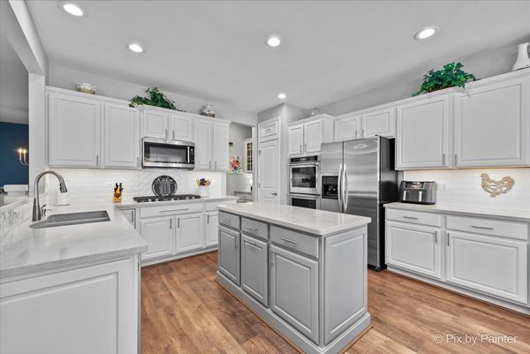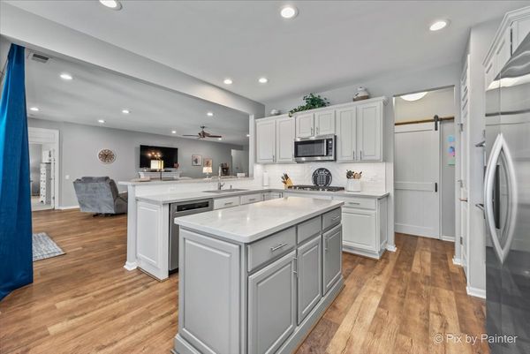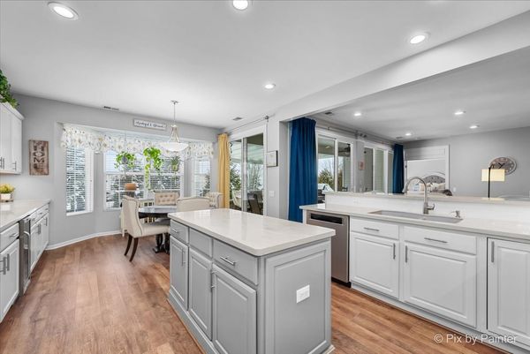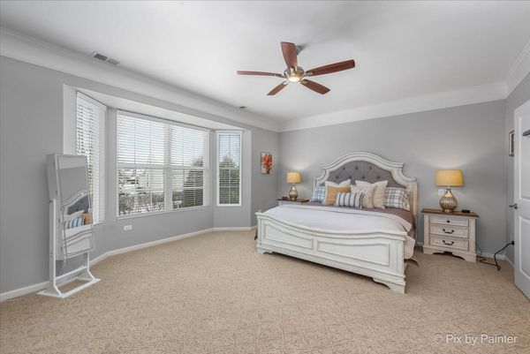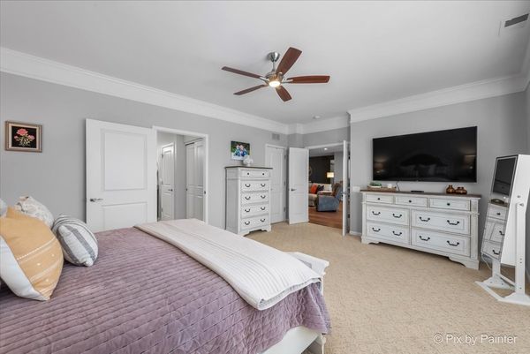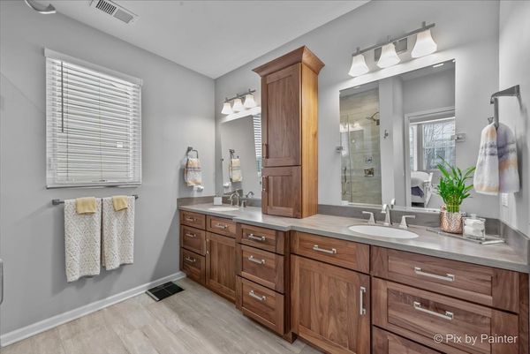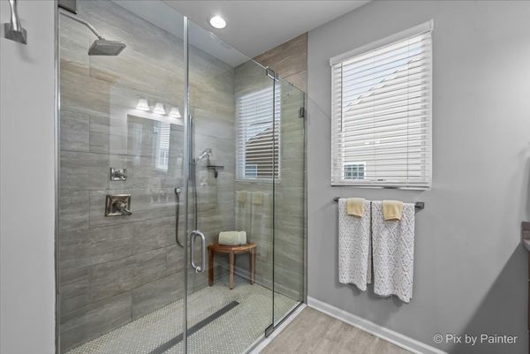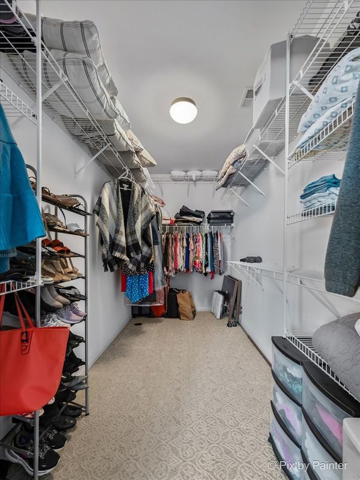13081 Crestview Drive
Huntley, IL
60142
About this home
Welcome to your dream home! This meticulously maintained and upgraded residence in beautiful, highly sought after Sun City's Del Webb is a perfect blend of style, comfort, and functionality. As you step inside, you'll be greeted by the gleaming 2 year old Luxury Vinyl Plank flooring that flows seamlessly throughout the living spaces, creating a modern and inviting atmosphere. The home was freshly painted 2 years ago, with a brand new washer and dryer bought in 2023. The furnace, water heater were replaced in 2018. Step outside into the expansive backyard, enclosed by an invisible fence, offering both security and a sense of openness. This outdoor space features a pergola and patio perfect for gatherings. The recently installed solar panels not only contribute to energy efficiency but also underscore the home's commitment to sustainability. The solar panels are leased for only $78 per month. The heart of the home is the well-appointed kitchen, boasting new fixtures and ample storage space. The kitchen is an entertainers dream come true! Negotiable furniture options make it easy for you to envision yourself in this space, adding your personal style to the already stunning decor. The new roof ensures peace of mind, protecting your investment for years to come, installed in 2019. The 2-car garage provides plenty of room for your vehicles and toys, including a golf cart for sale with the home for $7K bought in 2021. Explore the possibilities of the big attic with finished floors and stairs, offering a versatile space that can store all your belongings. Crown molding throughout adds a touch of sophistication, enhancing the overall aesthetic. The large laundry area with storage and a sink also adds functionality to the home. The primary suite is a true retreat with a expansive walk-in closet and another seperate closet. The ensuite bath has a gorgeous handicap-accessible shower in the en-suite bathroom and custom walnut cabinets. Two additional bedrooms and another well-appointed bathroom ensure ample space for family and guests. This home is not just a residence; it's a haven where modern amenities and thoughtful design come together. With its array of features, this property stands out as a rare find in the market. Don't miss the opportunity to make this house your home! The home will be sold in As-is condition, with all the updates/upgrades, this home is move-in ready! Del Webb is an active adult community 55 plus.
