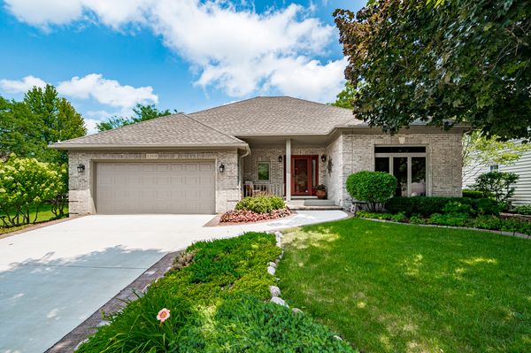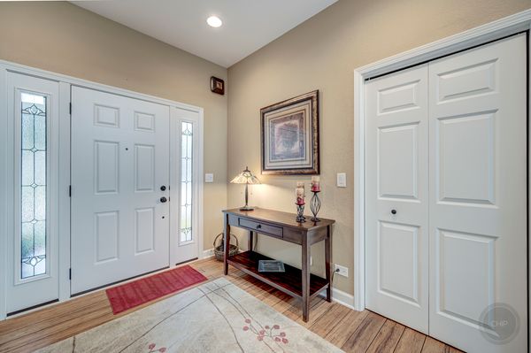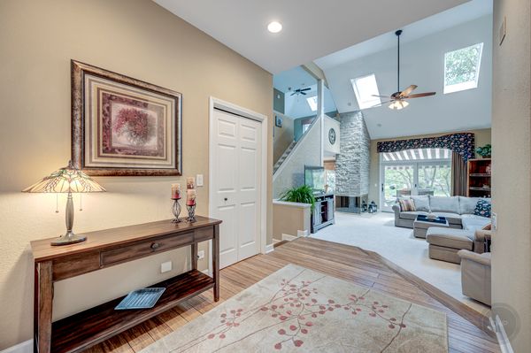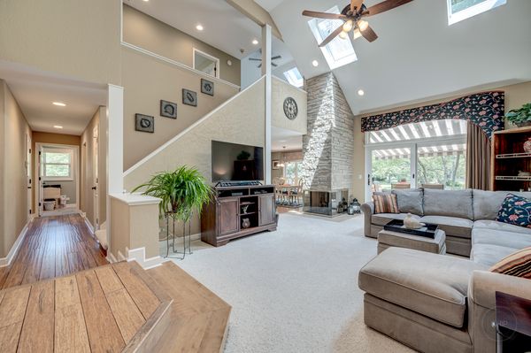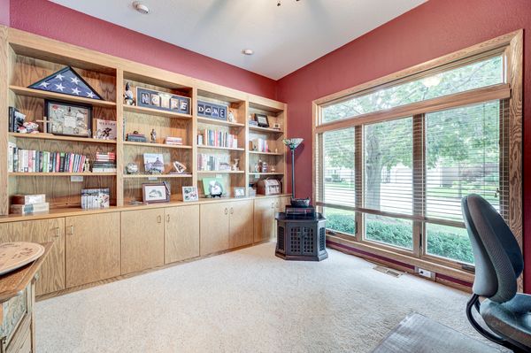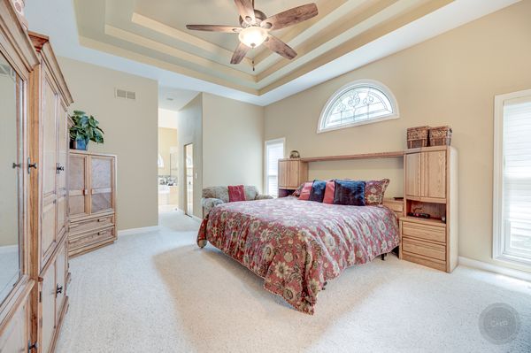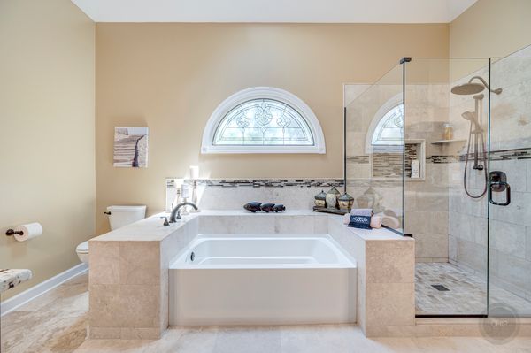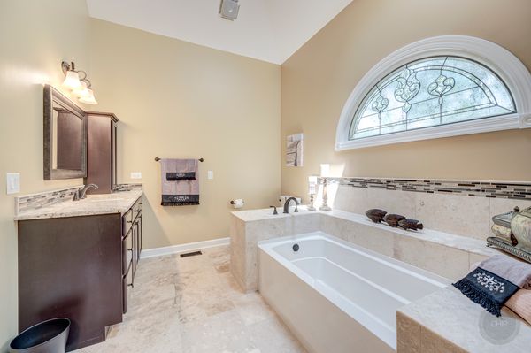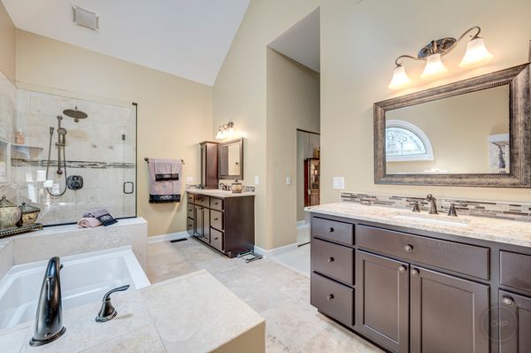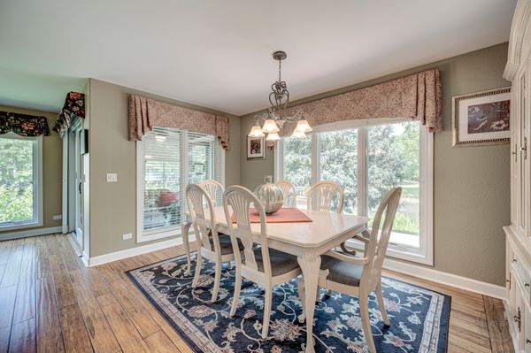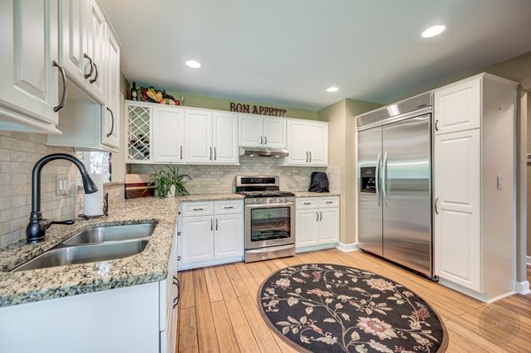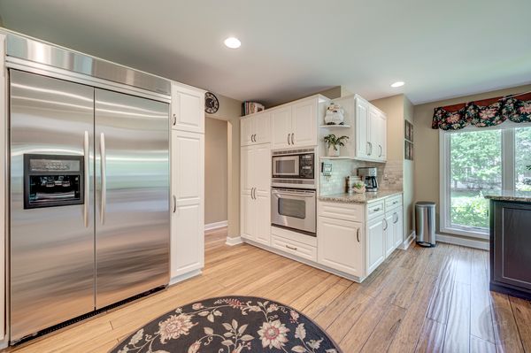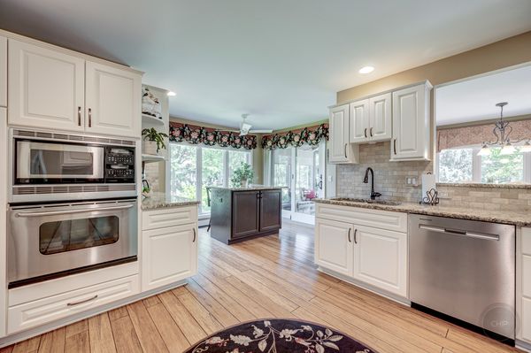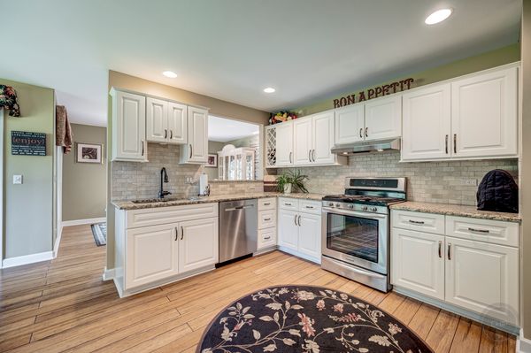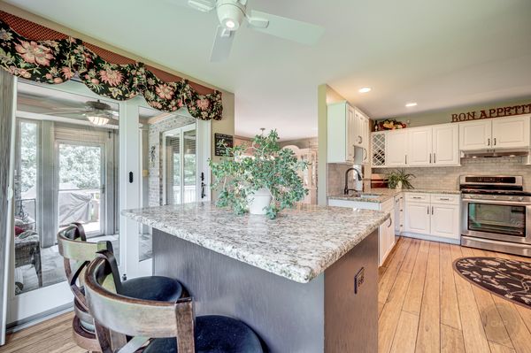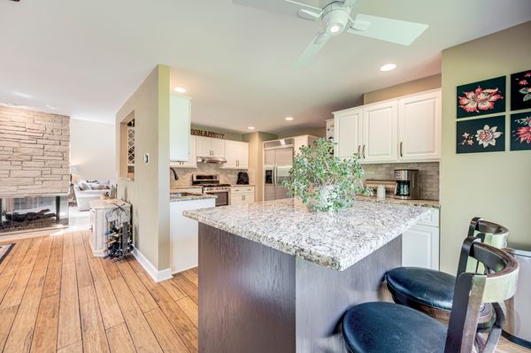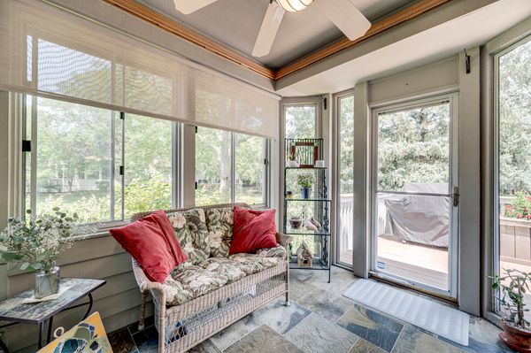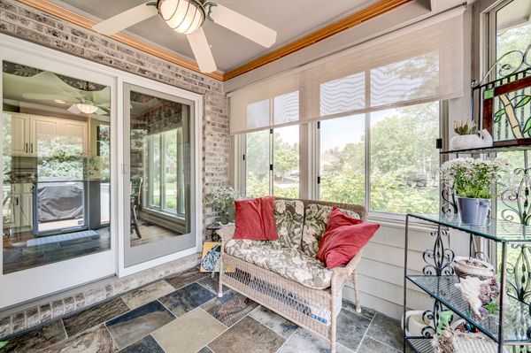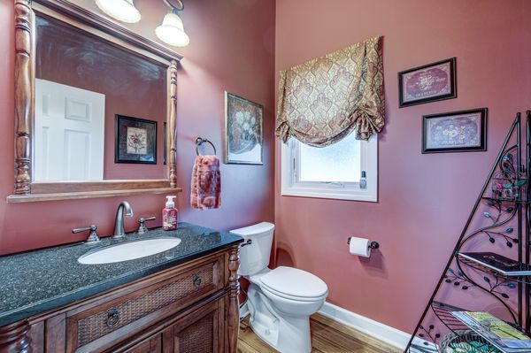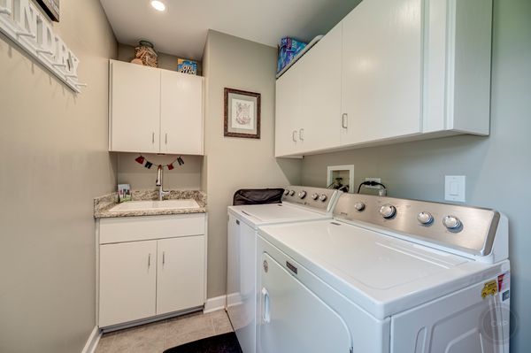1308 Cranbrook Circle
Aurora, IL
60502
About this home
Wonderful maintenance free living on the pond in The Fairways of Stonebridge! Soaring ceilings upon entering in living room with massive fireplace! First floor primary bedroom with spacious private bath, 2nd bedroom or den with large walk-in closet; bedroom 3 and expansive loft on 2nd floor with newer bath. Rehabbed kitchen with state-of-the-art appliances, soft-close cabinets with pull-out shelving, island with separate eating area. Dining room overlooking serene pond is ideal for entertaining or quiet dinners. aLL THE HARDWOOD IS BAMBOOEnjoy the outdoor views either from your 3-season sunroom with slate tile flooring or covered trex-deck with retractable awning. Finished basement with full bath, large recreation room, exercise/guest BR, bar w/ refrigerator, large cedar closet with built-in safe, and much more! Updates include: kitchen & baths rehabbed in 2013 and cabinets refaced in 2020, new roof & A/C 2013, all new Andersen doors & windows 2013, Leaf Guard gutters 2014, sprinkler system 2016, new garage door 2017, new retractable awning 2018, new washer & dryer 2020, new dishwasher 2021, new driveway & front walk 2022, new furnace & thermostat 2023, 2 new skylights with darkening shades and remote controls 2023, new hot water heater 2024. Owners prefer mid-September closing.
