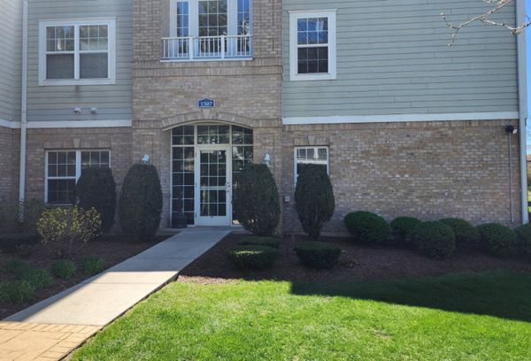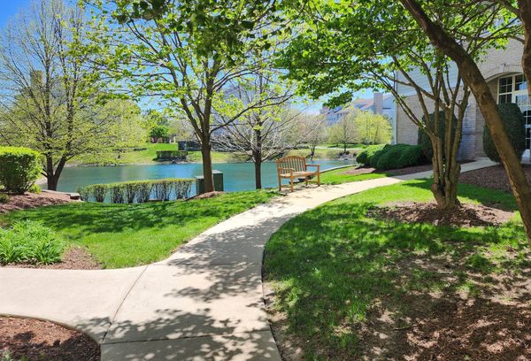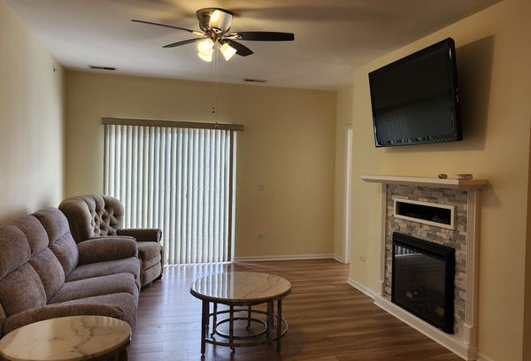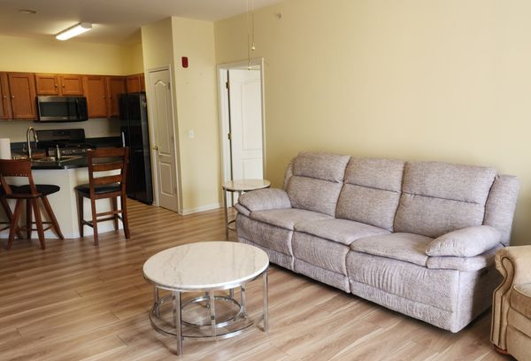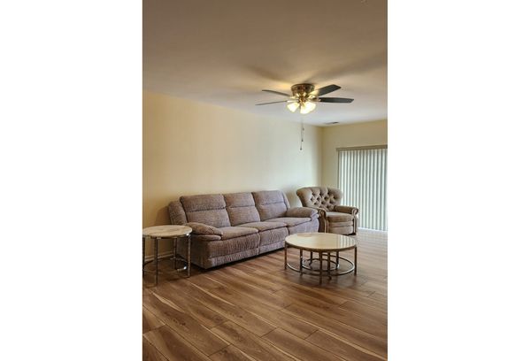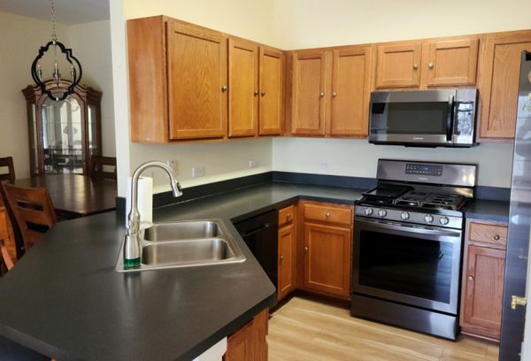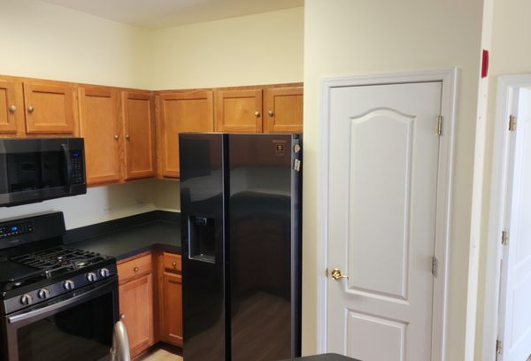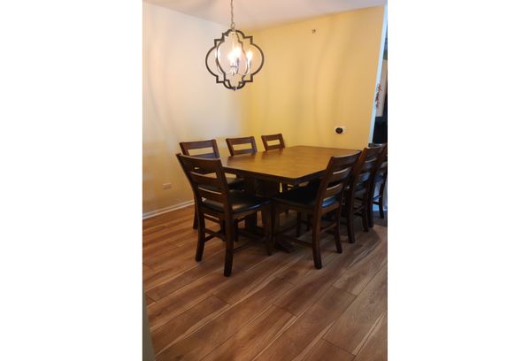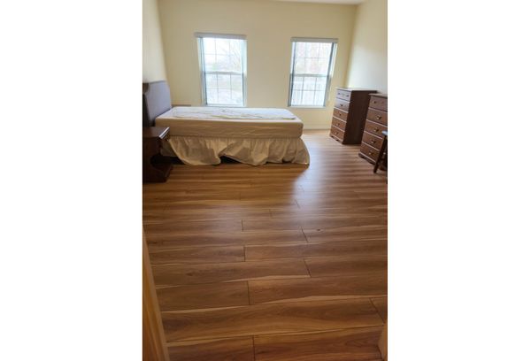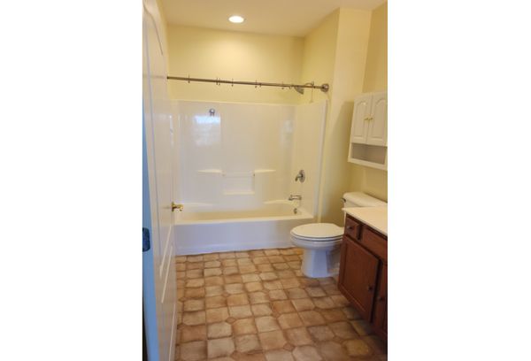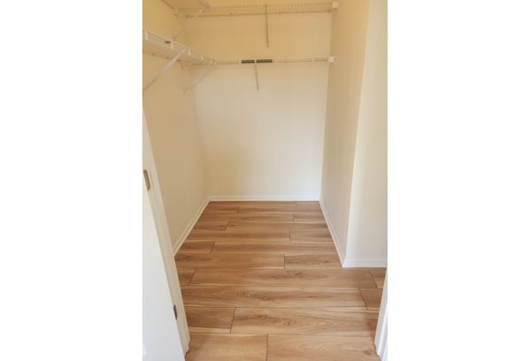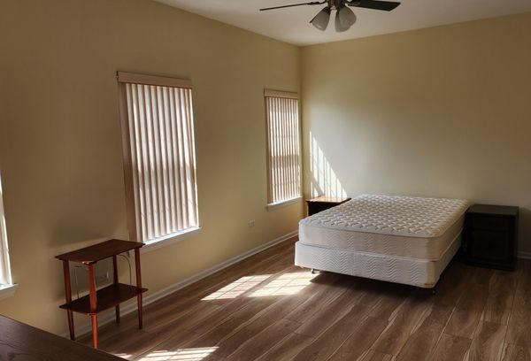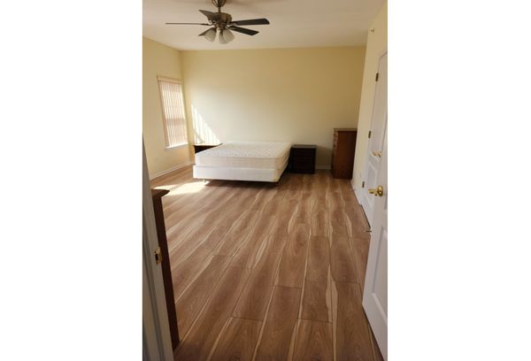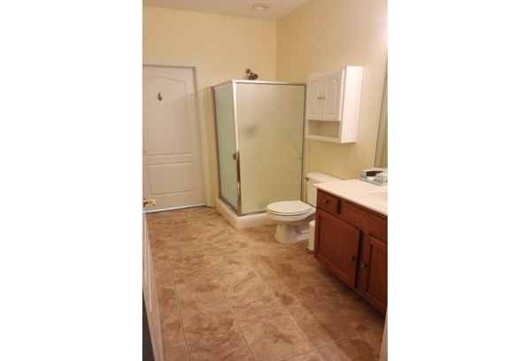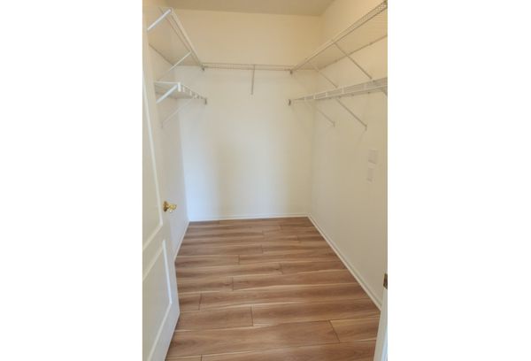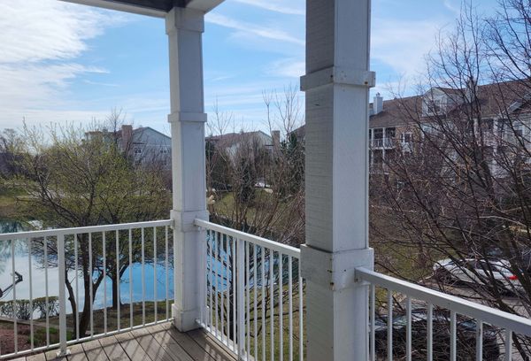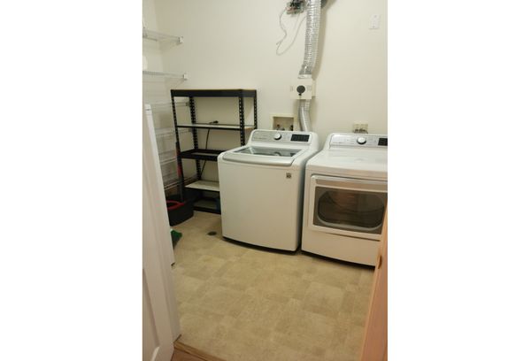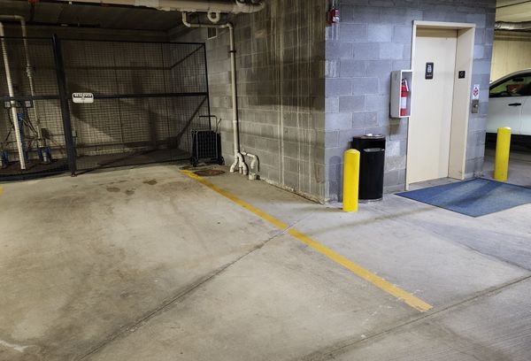1307 W Lake Street Unit 202
Addison, IL
60101
About this home
Step into modern luxury with this beautifully upgraded condo, where every detail has been carefully selected to offer unparalleled comfort and style. From the moment you enter, the new high end vinyl flooring sets the stage for a home that's both elegant and welcoming. The kitchen shines with new appliances, ready for your culinary adventures, while new ceiling fans and lights throughout the condo ensure your space is always bright and comfortable. Laundry days are a breeze with a new washer and dryer, adding to the thoughtful convenience of this home. Experience the epitome of comfort with a state-of-the-art Nest thermostat, allowing you to tailor your environment to your exact preferences. The living area is transformed into a cozy retreat by a custom-built fireplace, featuring a heat-dispensing electric fireplace that not only adds warmth but also serves as a stunning focal point for gatherings or quiet evenings in. Each bedroom has plenty of storage with 2 walk-in closets for all your personal belongings. There is also an additional closet on the deck overlooking the pond as well. Parking is never a worry, as this condo includes a dedicated parking spot right by the elevators, offering unparalleled convenience and accessibility. This condo isn't just a place to live; it's a haven of upgrades and enhancements designed for those who seek a blend of style, comfort, and practicality. Make it yours and enjoy the blend of functionality and elegance that defines every corner of this exquisite home.
