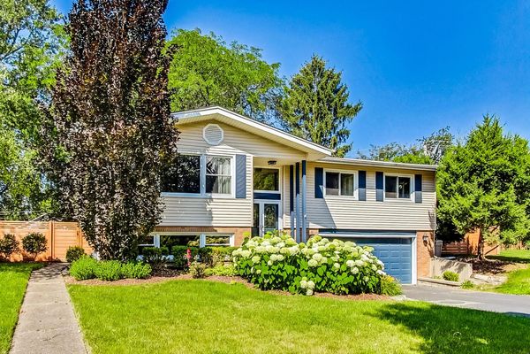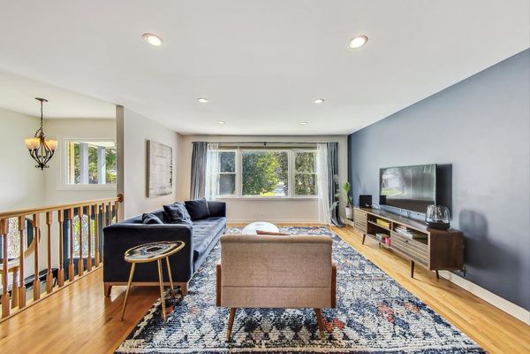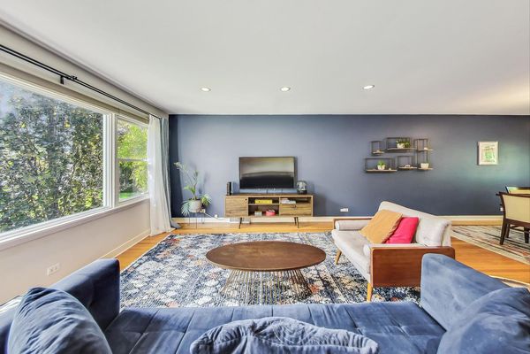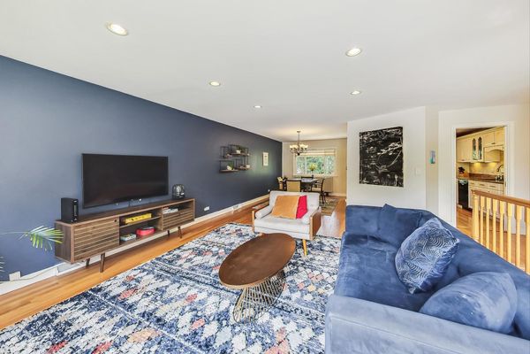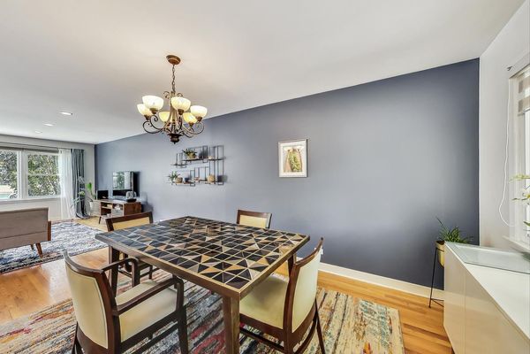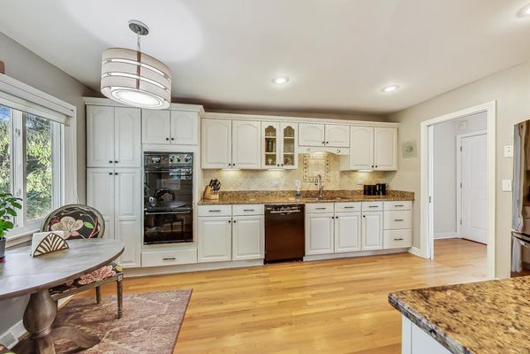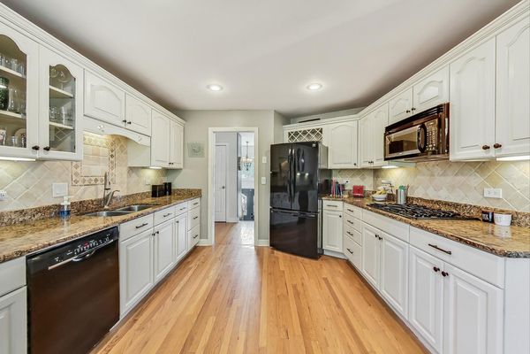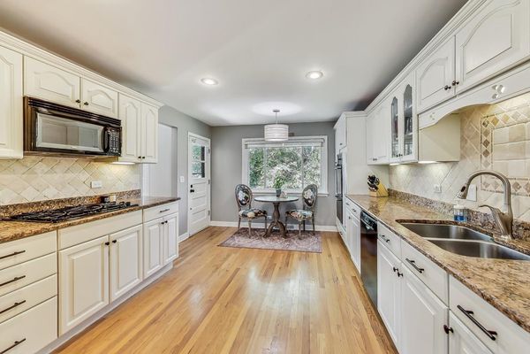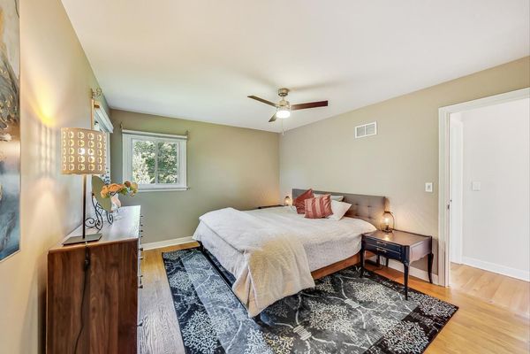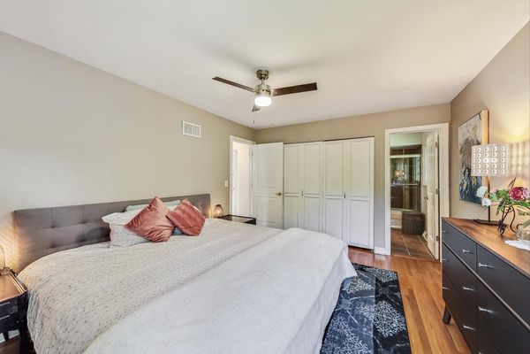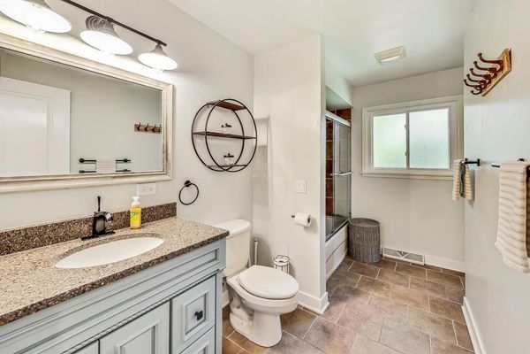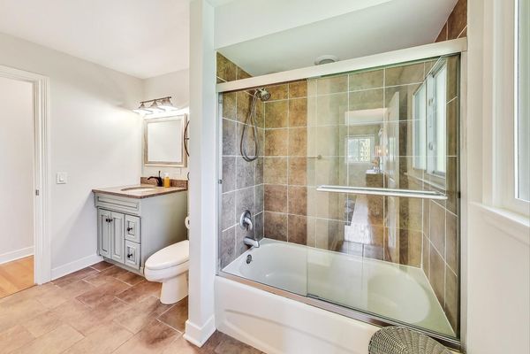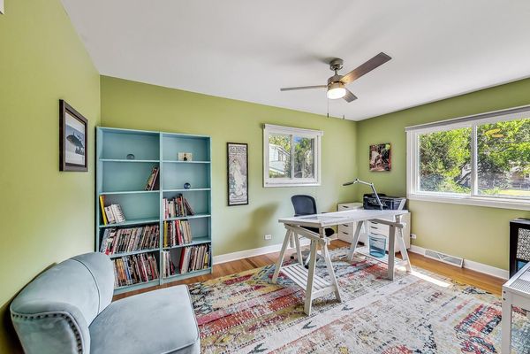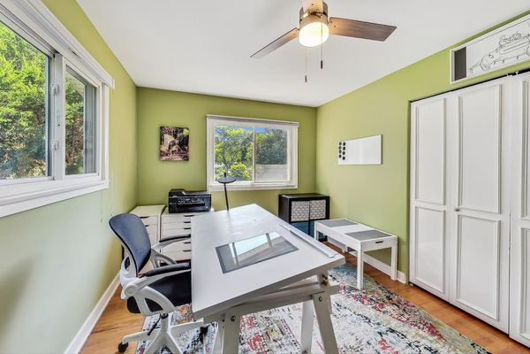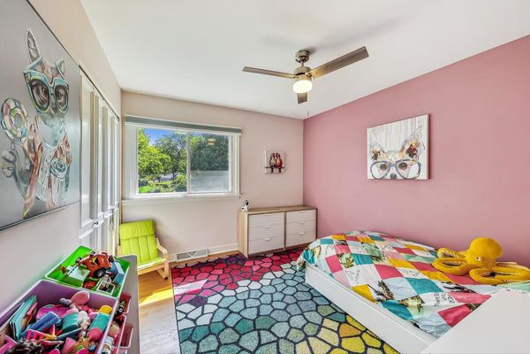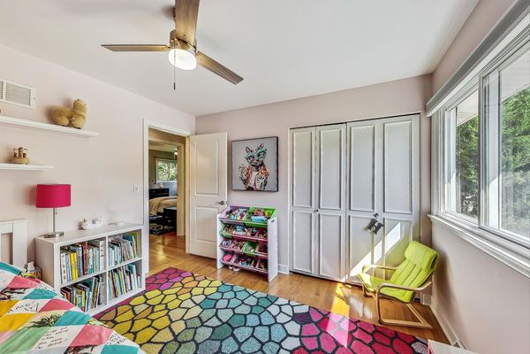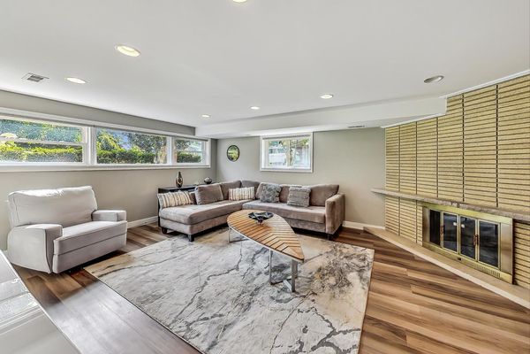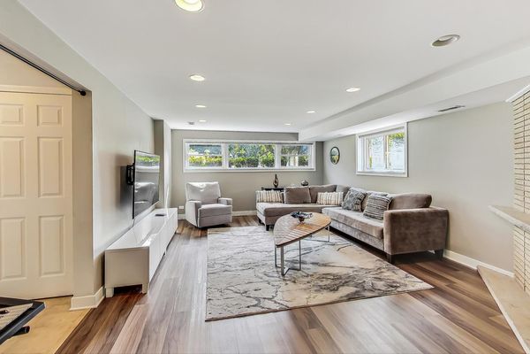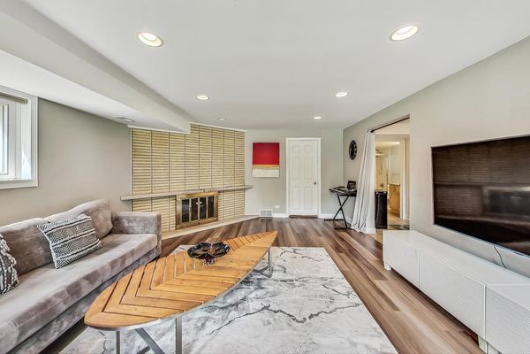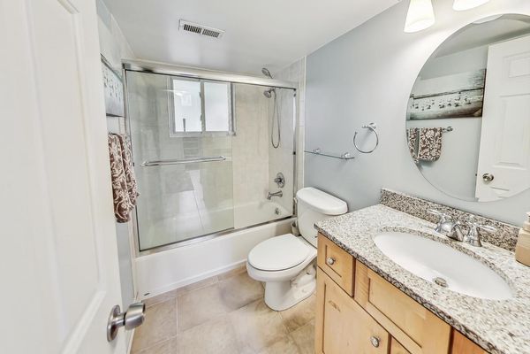1307 W Heather Lane
Arlington Heights, IL
60005
About this home
PRIME LOCATION! BEAUTIFUL UPDATES! WALK TO DOWNTOWN ARLINGTON HEIGHTS! Prepare to be captivated by this 3 bed, 2 bath raised ranch home, nestled in a peaceful cul-de-sac in the highly sought-after Summerhill subdivision. Step inside and be immediately greeted by gleaming hardwood floors and sun-filled spaces amongst a seamless floor plan. Elegant living room is adorned with a large picture window and flows effortlessly into the dining area and into the stunning kitchen, making it perfect for hosting gatherings. Ignite your culinary passions in the updated kitchen, featuring pristine white cabinets, gorgeous granite countertops, and sleek black stainless steel appliances. Tons of prep and storage space, including a lovely eat-in area overlooking the stunning backyard. Three generously sized bedrooms offer ample closet space and an abundance of natural sunlight. The primary bedroom is a true retreat, with an impressive closet and a tastefully updated ensuite bathroom. Downstairs, the great room provides a bright and airy space complete with a cozy fireplace, ideal for entertaining a crowd or simply unwinding. Updated full bathroom on this level adds to the convenience. But there's more! Step outside to discover your sprawling backyard oasis, perfect for creating lasting memories. Whether you're lounging or dining on the patio, or starting up a game of football, this backyard is the ultimate destination for fun and relaxation. The HUGE 2-car attached garage offers additional storage solutions, ensuring you stay organized year-round. Top-rated Westgate Elementary, South Middle and Rolling Meadows High. Plus, you are blocks from Volz Park, nearby Pioneer Park/Pool, and a brisk stroll from vibrant downtown Arlington Heights dining, shopping, Metra, library, and more! This home is sure to check all your boxes! Welcome home!
