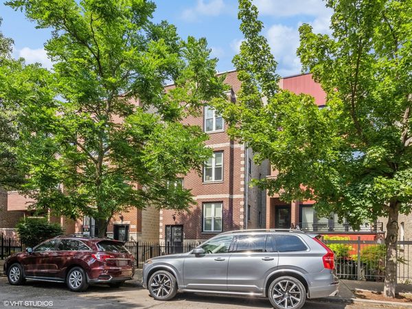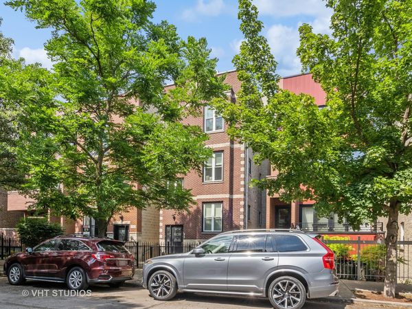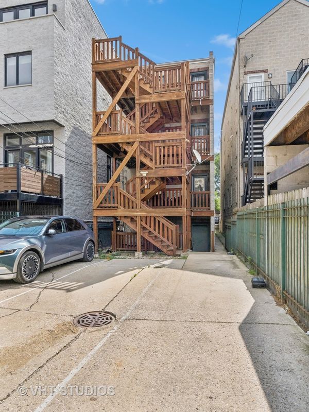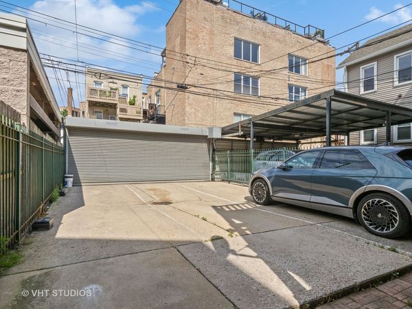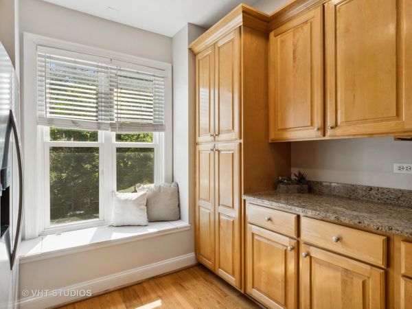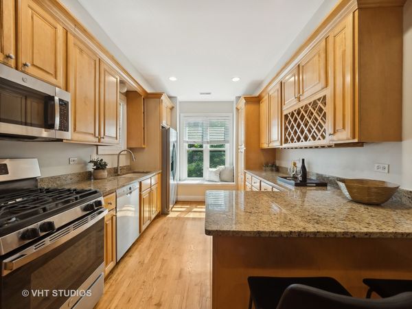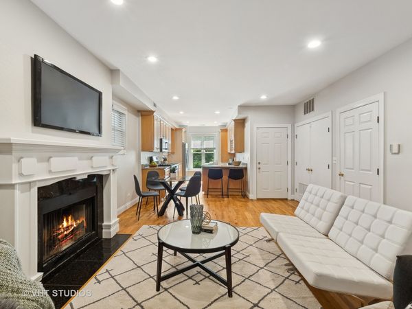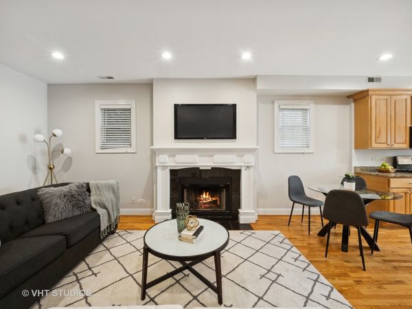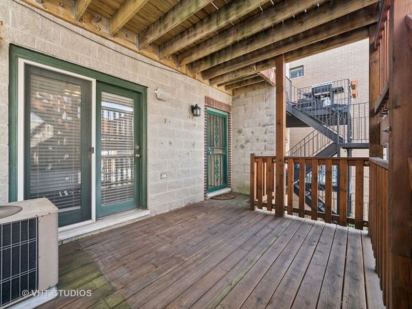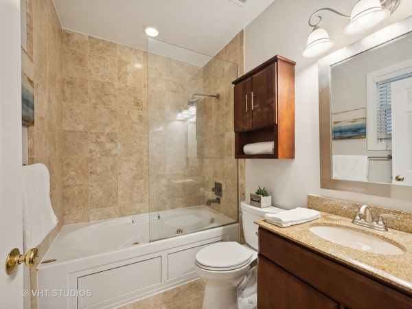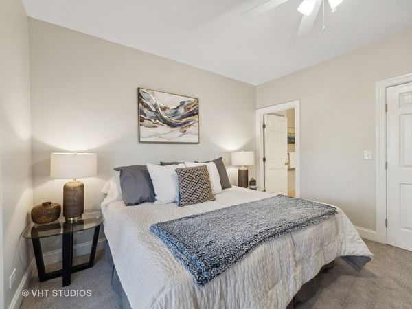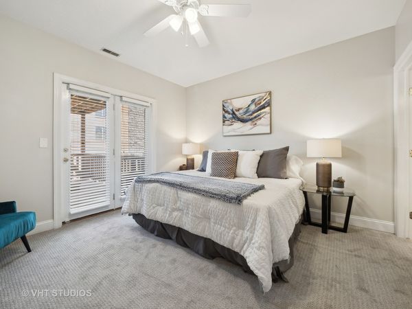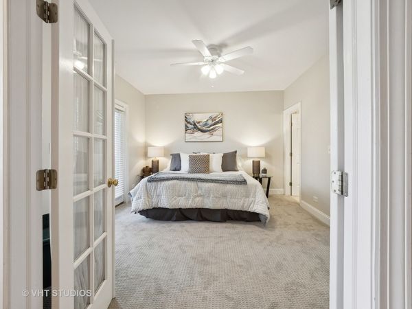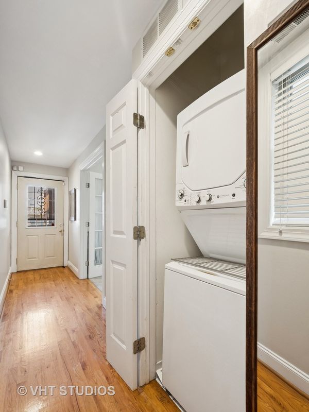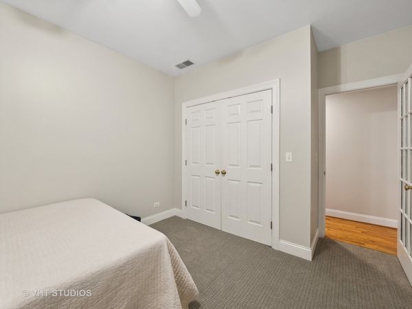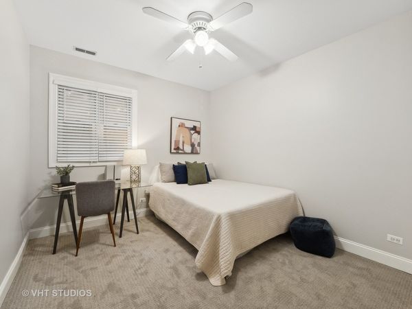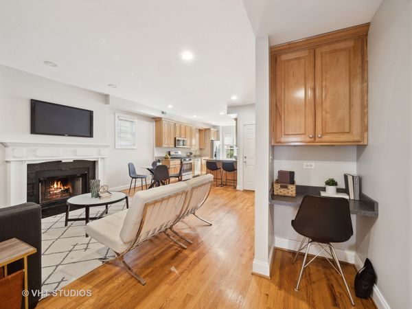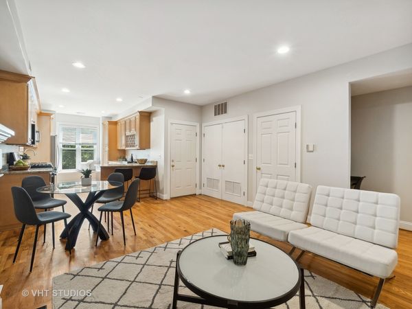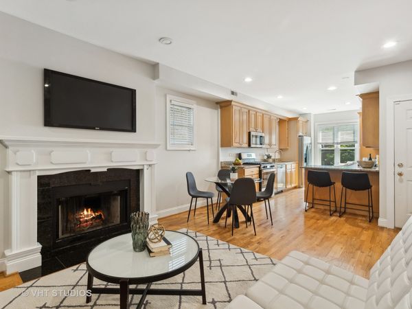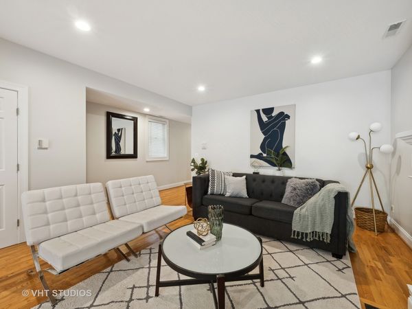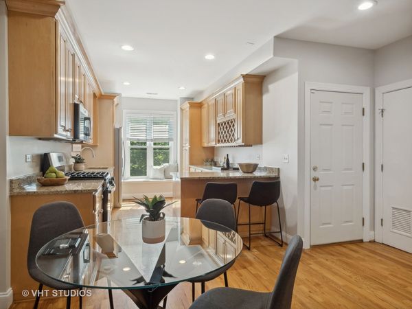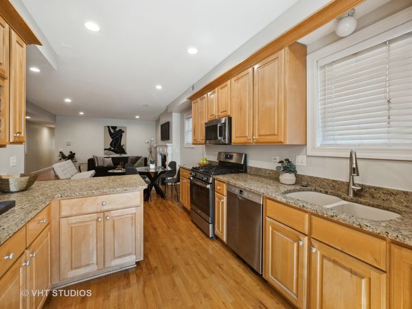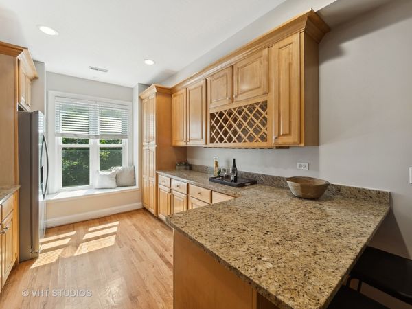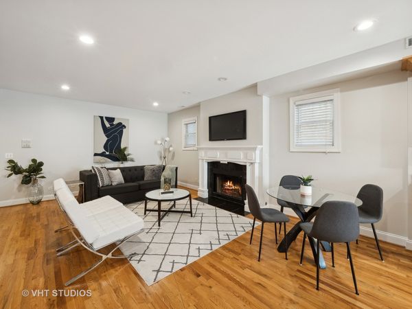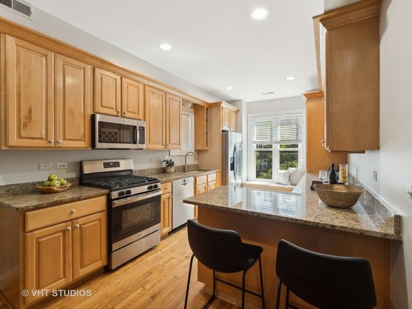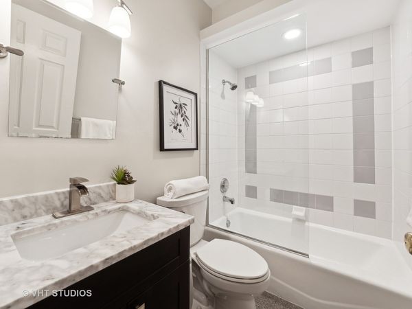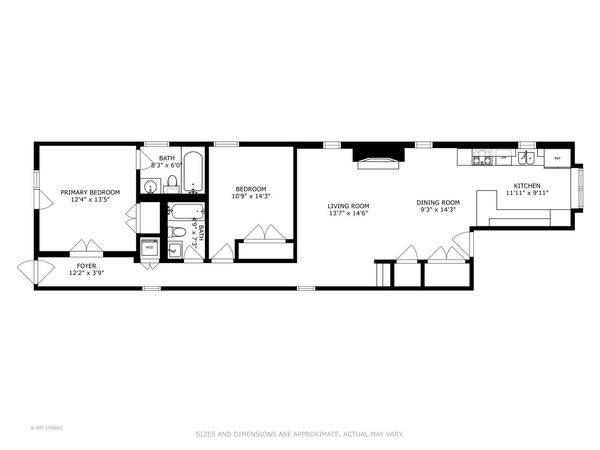1306 N Bosworth Avenue Unit 2
Chicago, IL
60642
About this home
Your Wicker Park condo awaits! Quietly tucked away on this tree-lined street, this 2-bed/2-bath beauty on Bosworth is mere steps from all the energy that is Wicker Park! A perfectly flowing layout from front to back, this light and bright home shows off hardwood floors nicely framed with subtly crafted baseboards and crown molding throughout all points. The well appointed kitchen gives true countertop space, ample cabinetry, and breakfast bar. Perfect for prepping meals! Perfect for hosting! A true open concept living space, the centerpiece fireplace with gas starter will get plenty of use as our summer months transition into "Chicago" fall and winter. Space for sectional, additional furniture, and dining table, entertain with friends and family as you see fit! In addition, you're afforded two TRUE bedrooms. True in size and true in functionality, these bedrooms measure at 14' x 12.5' and 14' x 10.5' - ensuring all residents get ample space to call their own. And two full-sized bathrooms invite all to have their own morning and evening routines. Know you're happily walking into fully freshly painted condo with brand new carpet in both bedrooms! Perfectly appointed for a single resident, couple, growing family, or roommates - this investor friendly unit provides a property owner much versatility! Lastly, love your deck off the back, your TWO secured parking spaces, and your secured storage room. Be at Bosworth this weekend! Bring your enthusiasm! Bring your offer!
