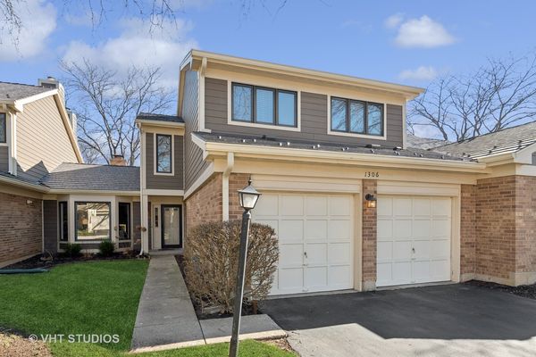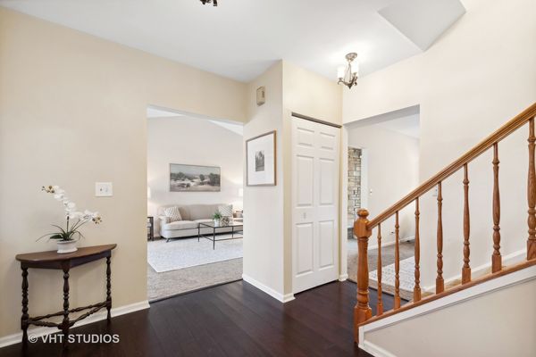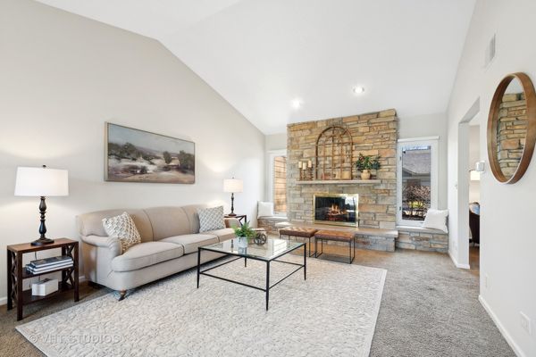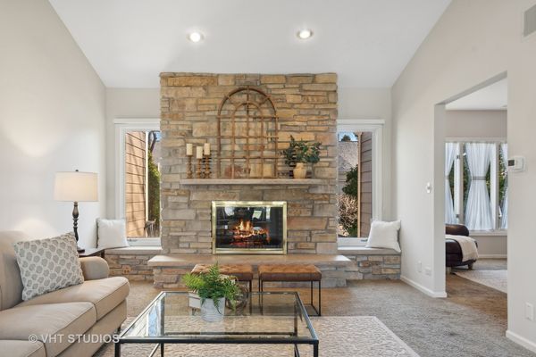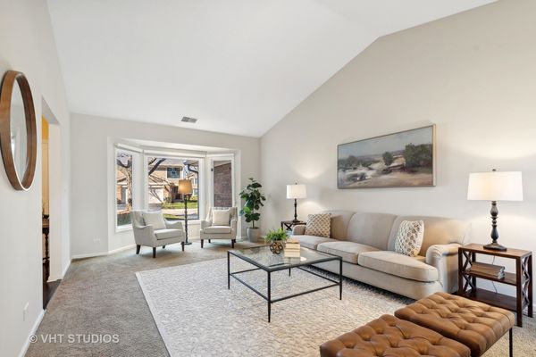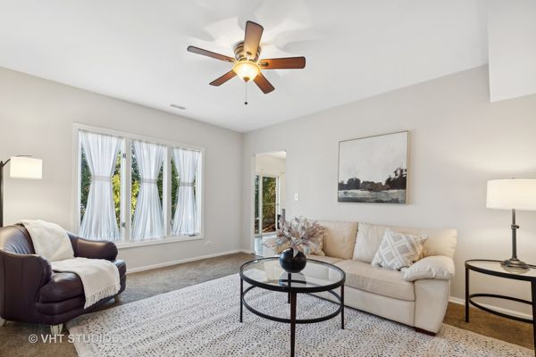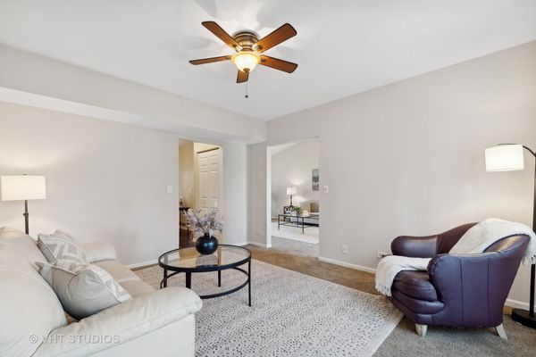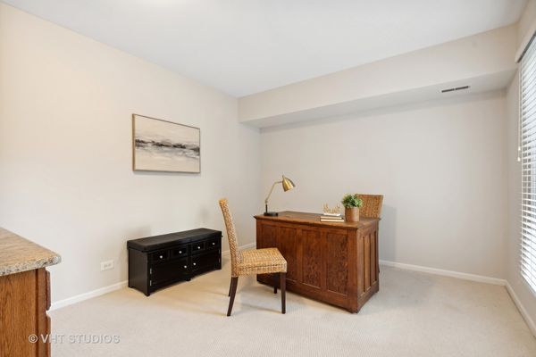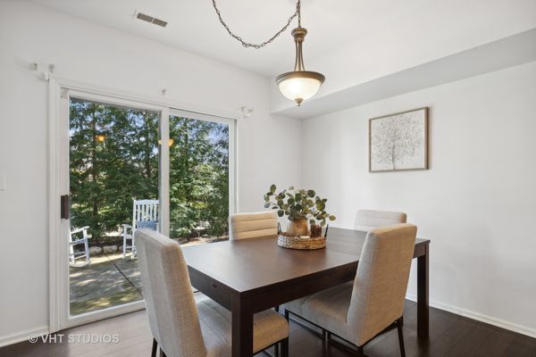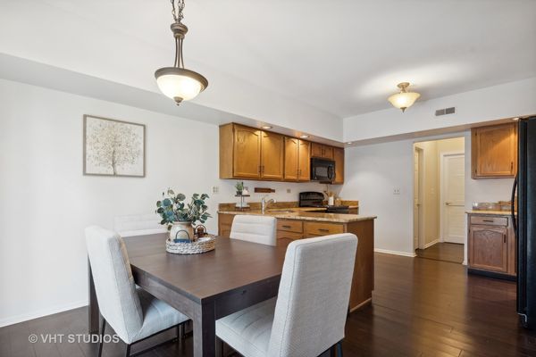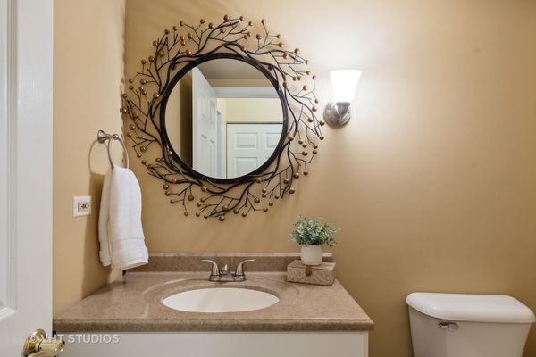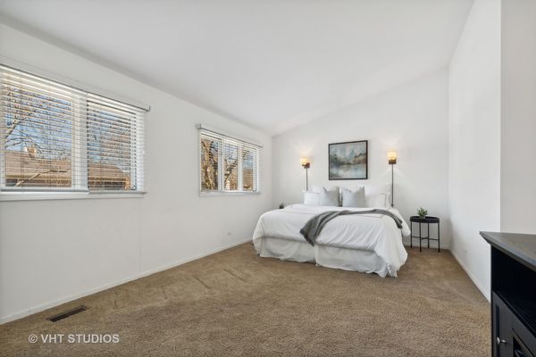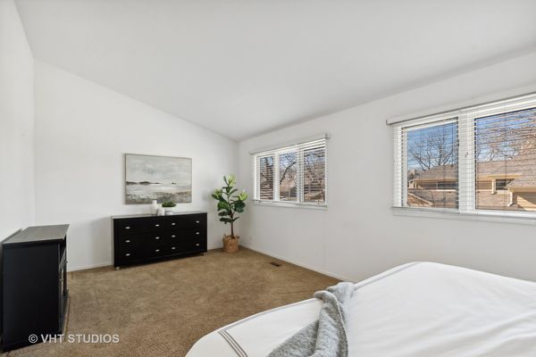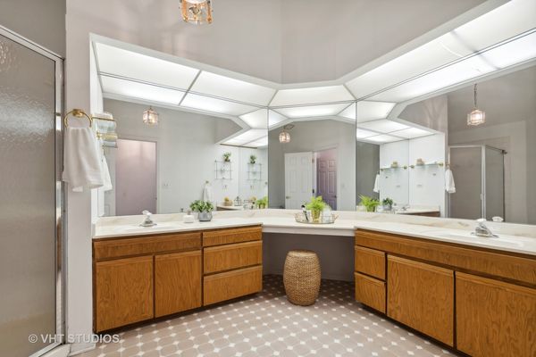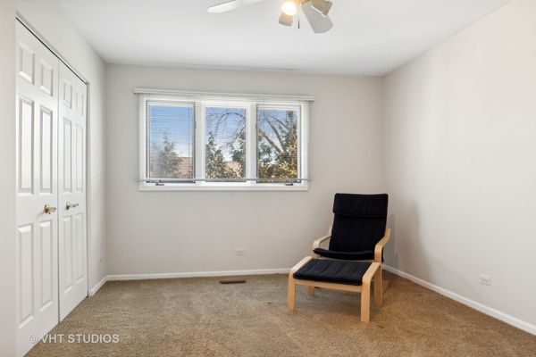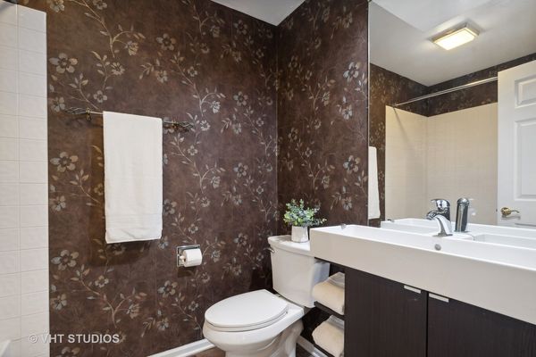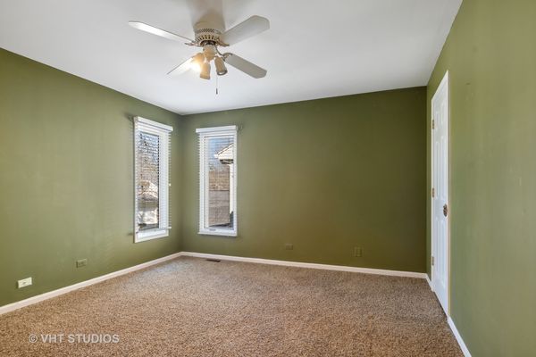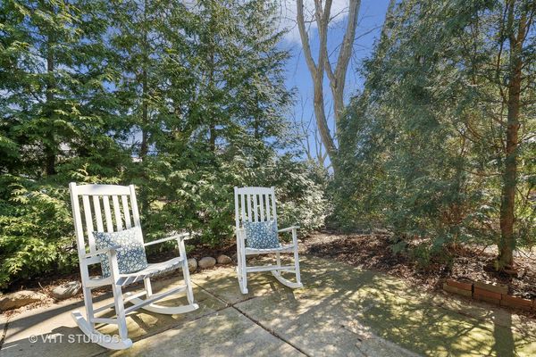1306 Downs Parkway Unit 1306
Libertyville, IL
60048
About this home
Nestled in the highly coveted Riva Ridge community, you'll feel right at home stepping into this move in ready townhome! There is charm and functionality, so spacious it is a rare find. Once inside you'll find an inviting formal living room, adorned with vaulted ceilings and a custom stone fireplace. A first-floor den providing a home office or reading nook and a sunlit family room that can easily transition into a formal dining space for special gatherings. The kitchen features granite countertops and a cute breakfast area with sliders leading to your own private patio. Retreat upstairs to the comfort of the huge vaulted primary bedroom, complete with a generously sized private bath (dual sinks) and a large walk-in closet. Organization is easy with a first-floor laundry room and oversized closet just off the two-car garage adding extra storage space. For peace of mind - NEW DaVinici shake Roof 2022. Newer composite siding, AC/Furnace, hot water heater, 11 windows, granite counters, carpet, paint & flooring. This is your chance to enjoy maintenance free living! Close to Trader Joe's, Starbucks, Post Office, Melody Farms and downtown Libertyville. Choice of either Libertyville or Vernon Hills High School. What's not to love? Don't miss it - tour today!
