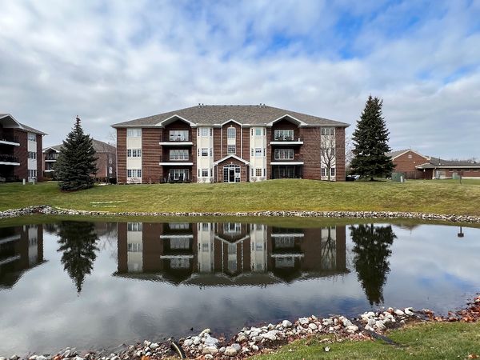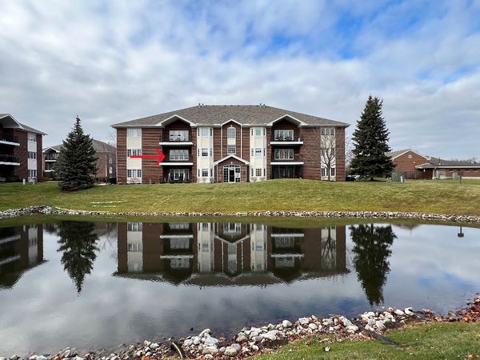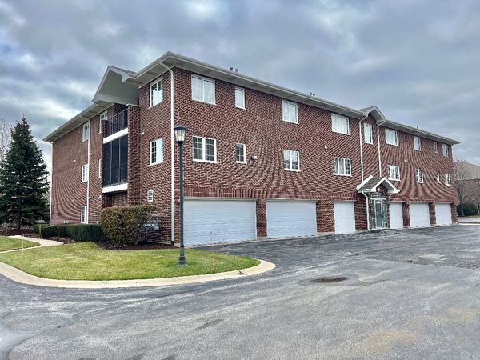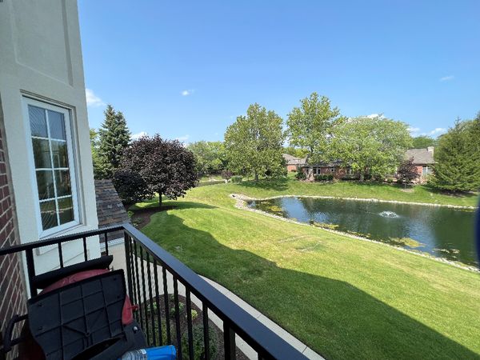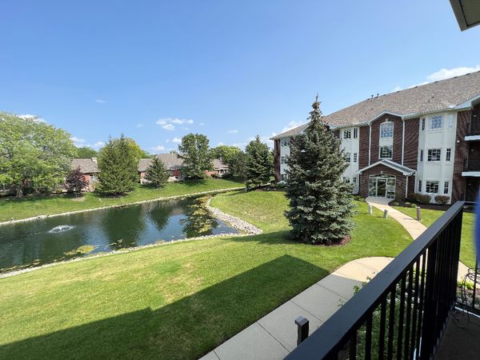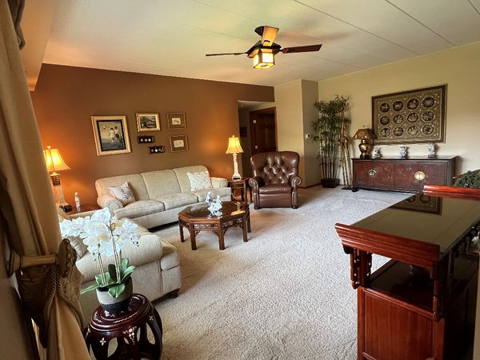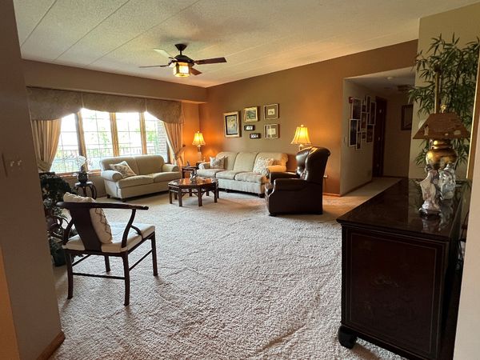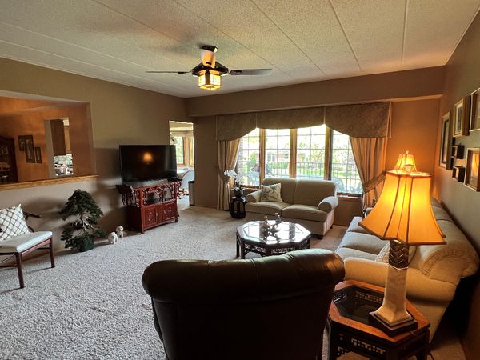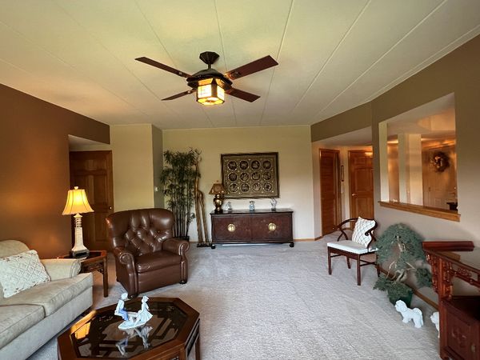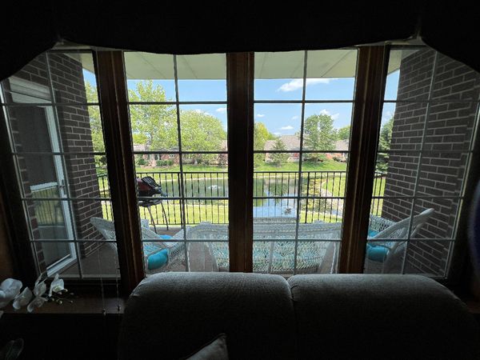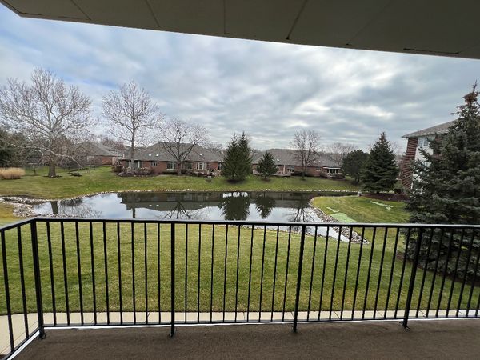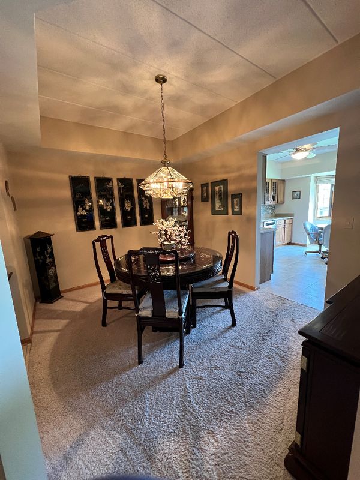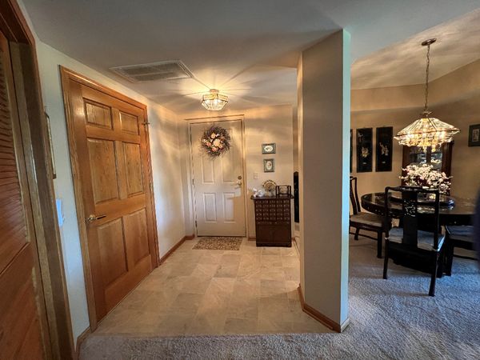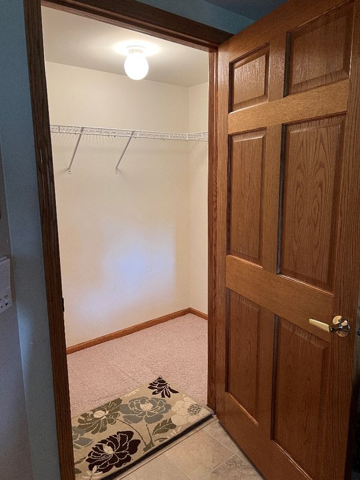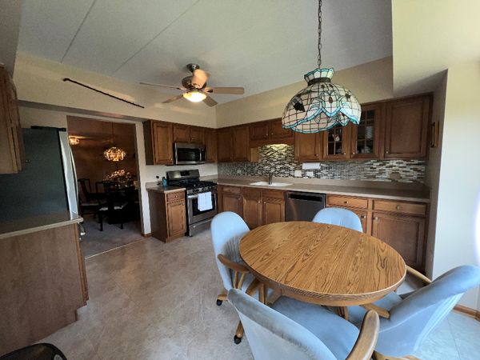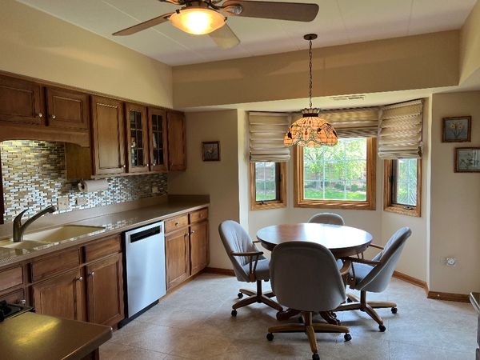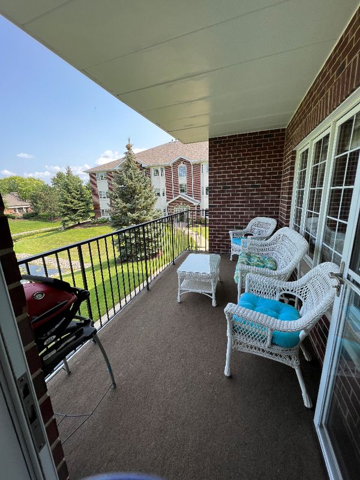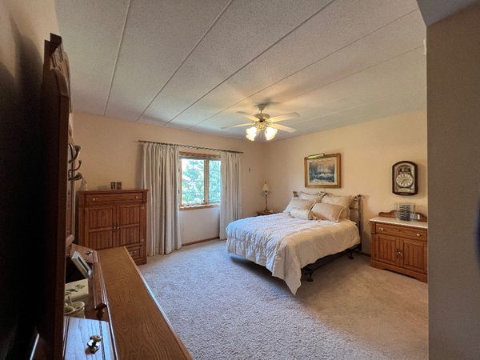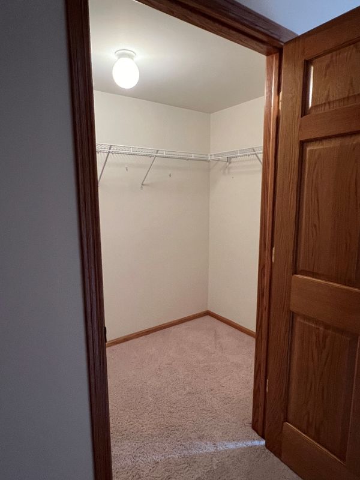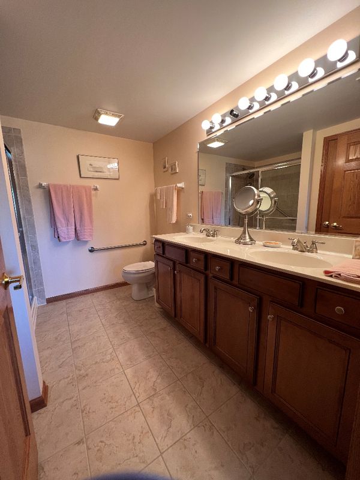13058 Laurel Glen Court Unit 201
Palos Heights, IL
60463
About this home
Beautiful pond view welcomes you home in the sought after Laurel Glen Westgate Valley Community. Move-in immaculate condition, this high quality 2 bedroom, 2 full bath unit has storage galore. Master bedroom contains 2 large walk-in closets, ensuite features dual sinks in raised cabinets, shower with large bench seat, and large linen closet. Guest bedroom has large closet and lots of sunlight. Enjoy your meals in the kitchen bay window overlooking the picturesque pond or on the spacious covered balcony with new carpet. Kitchen features new stainless steel appliances, glazed cabinets, Corian countertops, more than ample cabinet space, glass cabinet accent, and custom backsplash. Formal dining room, extra wide doorways throughout, and multiple ceiling fans. Laundry room includes an oversized pantry closet with floor to ceiling storage and new washer/dryer. Elevator building with one heated garage parking space, secure garage storage unit, newer roof, and fire-proof flex core construction for added noise insulation and piece of mind. Enjoy 1, 600 sq ft of living space. Small pets are allowed and will love the nearby walking trails and forest preserves. Quiet building and location, secure entries, and well managed HOA. This one won't last!
