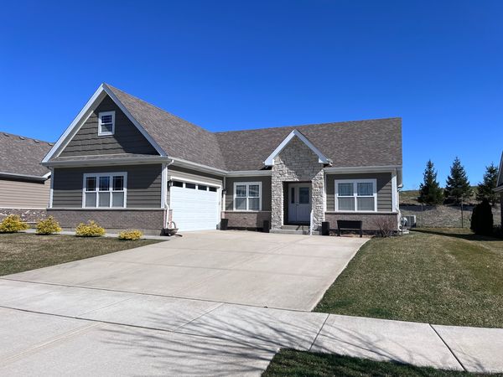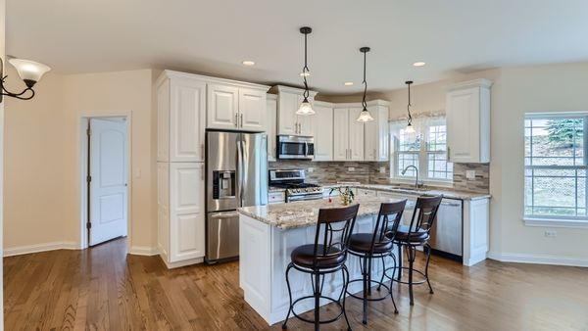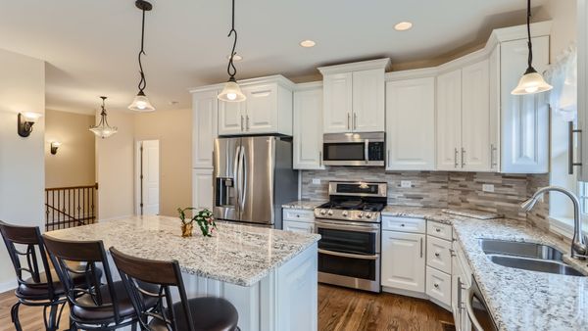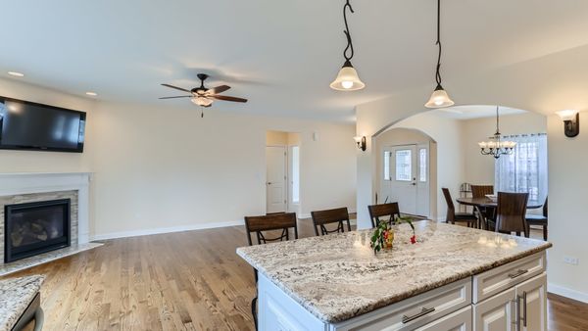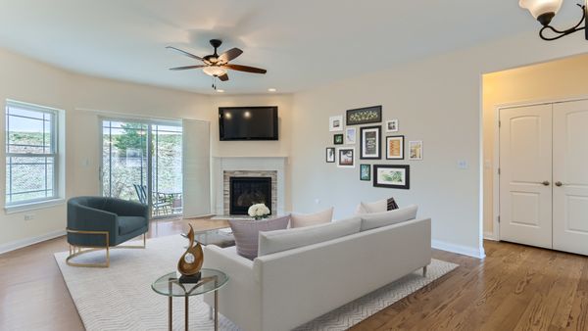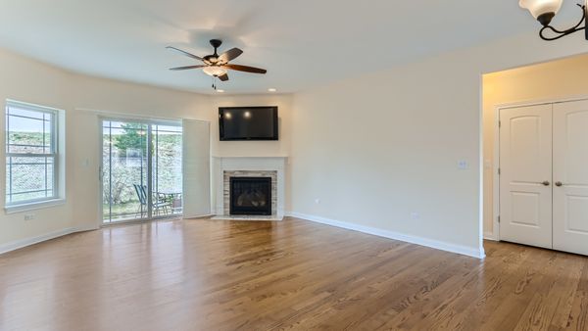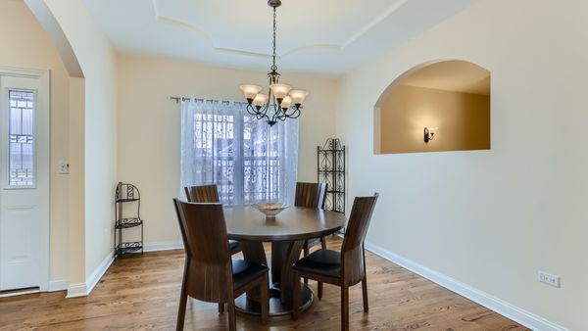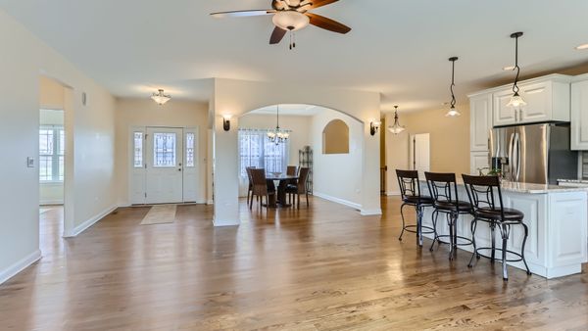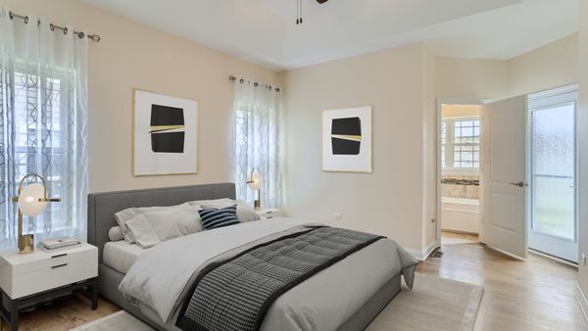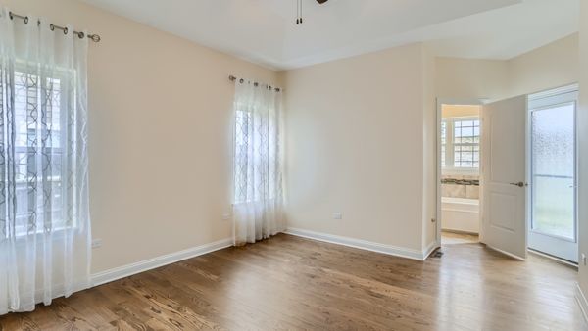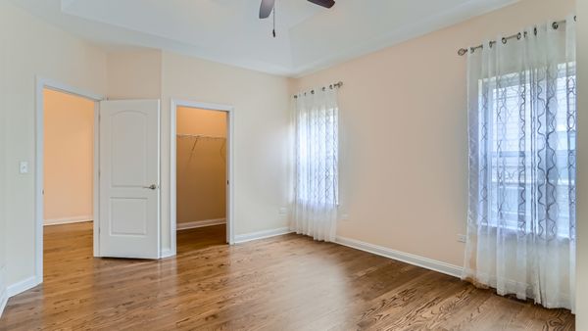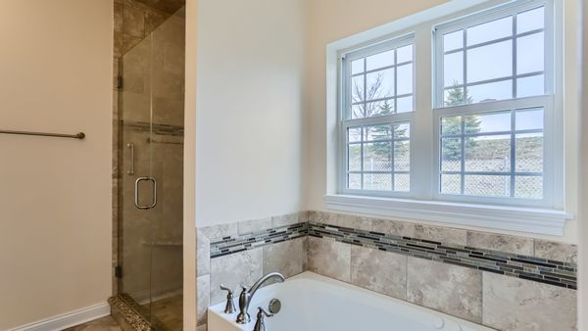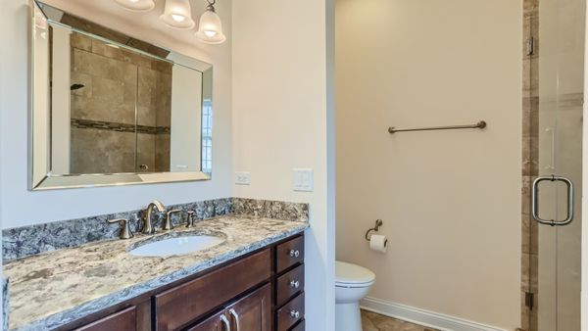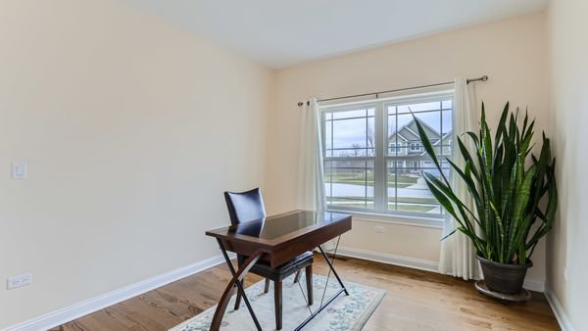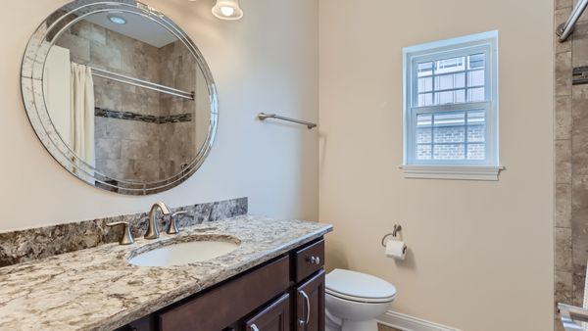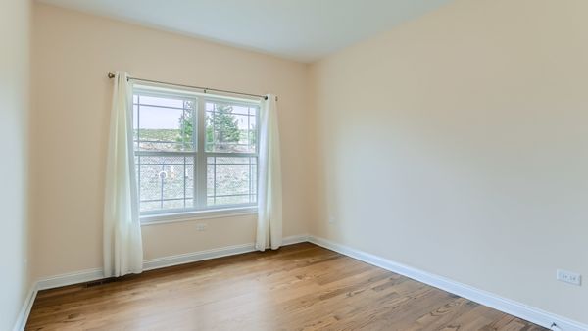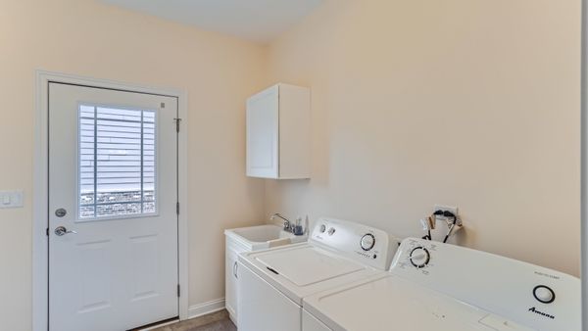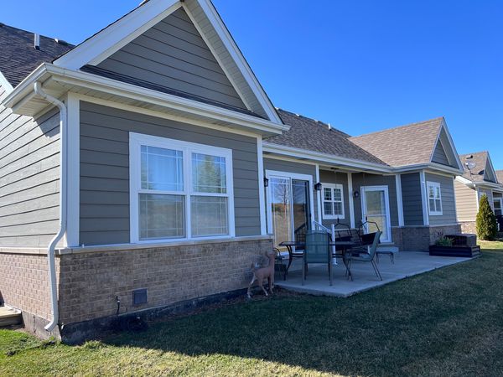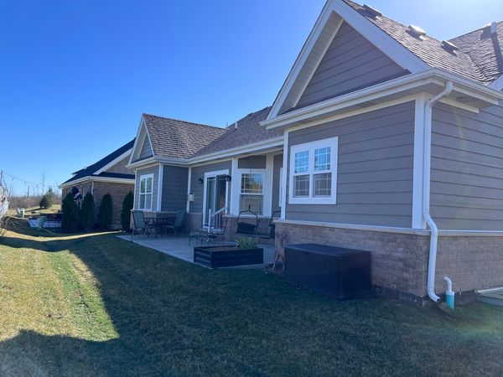13057 Birch Path Court
Lemont, IL
60439
About this home
Discover the epitome of contemporary comfort and style in this meticulously crafted ranch-style home located at 13057 Birch Path Ct in the charming community of Lemont, IL. Built just six years ago, this residence offers a perfect blend of modern convenience and timeless elegance. As you step through the front door, you'll be greeted by the warm embrace of hardwood floors that flow seamlessly throughout the home, setting the stage for a truly luxurious living experience. The spacious living room features a switch-controlled gas fireplace, creating a cozy ambiance for relaxing evenings with family and friends. The kitchen is a chef's dream, boasting stainless steel appliances, granite countertops, and a convenient breakfast bar island, perfect for casual dining or entertaining guests. The cabinets are solid wood Aristokraft brand with soft-close harware. Adjacent to the kitchen is a beautiful separate dining room adorned with a tray ceiling, providing an elegant space for formal gatherings and special occasions. Retreat to the serene primary bedroom suite, complete with an en suite bathroom featuring a separate shower and indulgent jacuzzi tub, offering the ultimate in relaxation and rejuvenation. Two additional bedrooms provide ample space for family members or guests, while a full unfinished basement with a roughed-in bathroom offers endless possibilities for customization and expansion. Enjoy the convenience of a hot water recirculating system, ensuring instant hot water with minimal wait times, as well as a digital antenna system wired to television locations for effortless entertainment. The home also features a rear concrete patio accessed through slider doors from the living room, providing a perfect spot for outdoor gatherings and al fresco dining. With a huge unfinished attic above the garage, there's plenty of potential for additional living space or storage, while an in-ground sprinkler system and radon reduction system add to the home's appeal. Situated on a dead-end street in a low-traffic area, the neighborhood offers peace and privacy, yet is just a short drive from shopping, award winning schools, and amenities. All primary lighting equipped with dimmer switches. Nine foot ceilings throughout main level and basement. Don't miss your opportunity to make this stunning residence your own. Schedule your private showing of 13057 Birch Path Ct today and experience modern ranch living at its finest.
