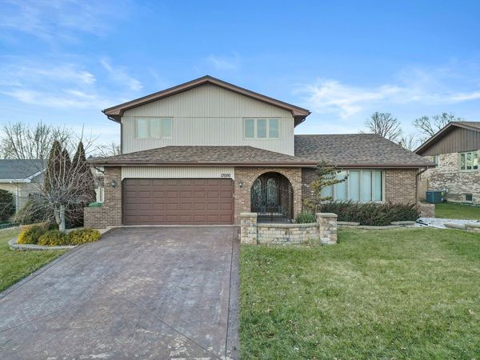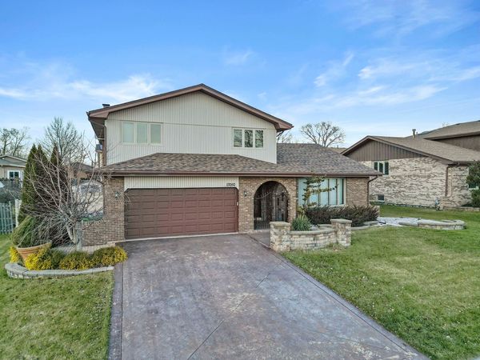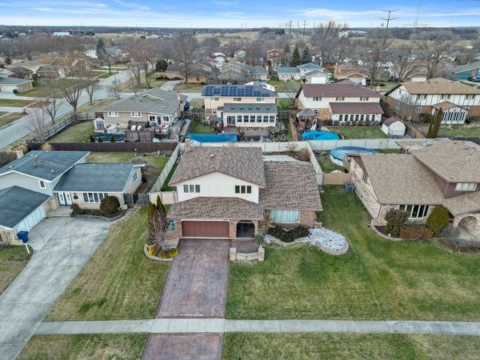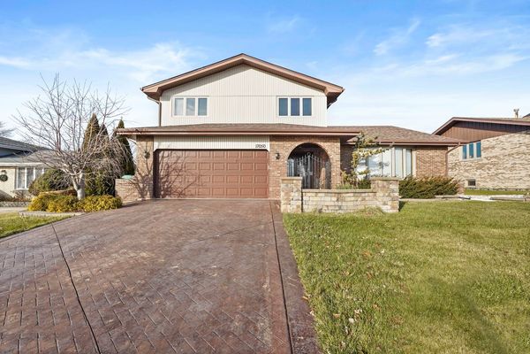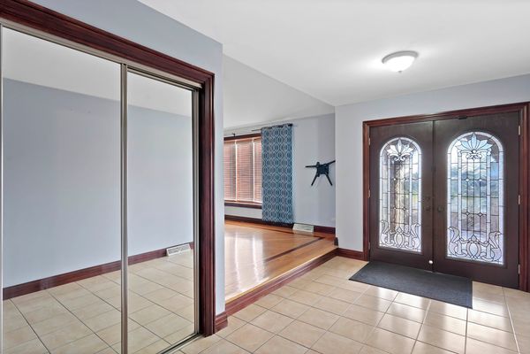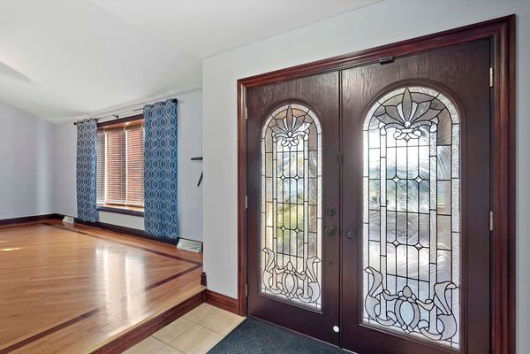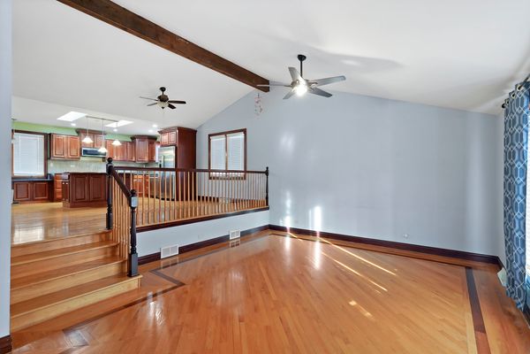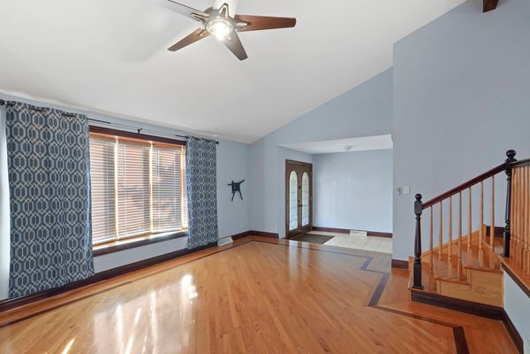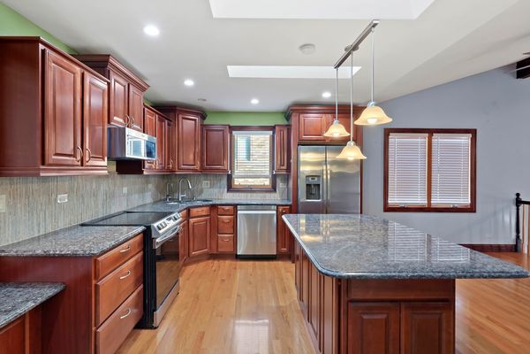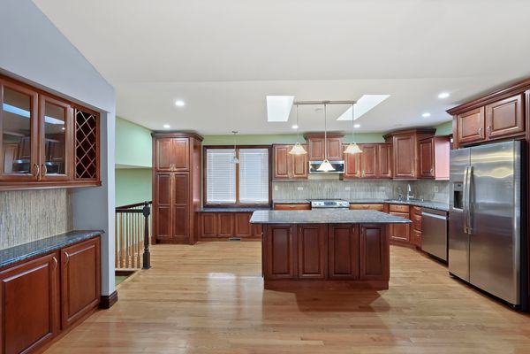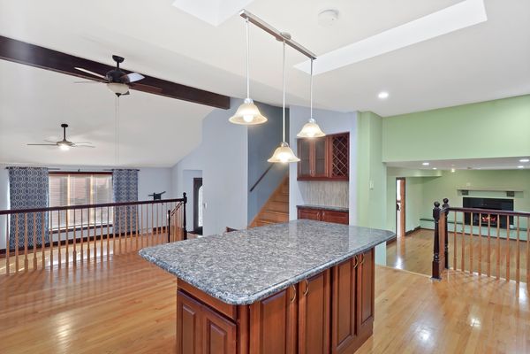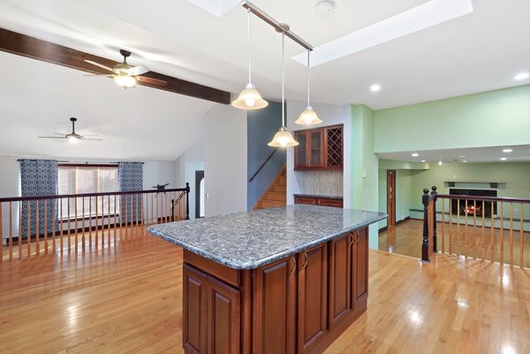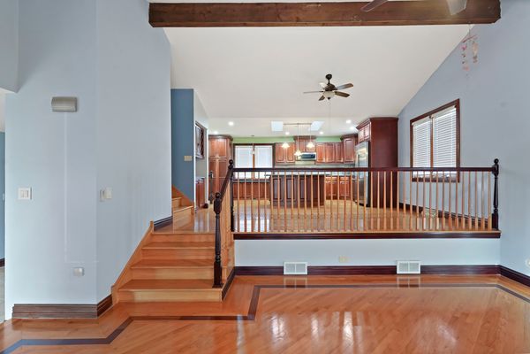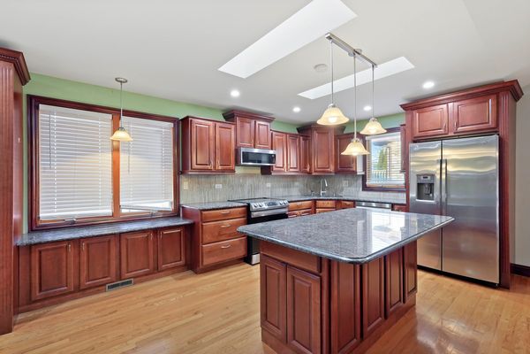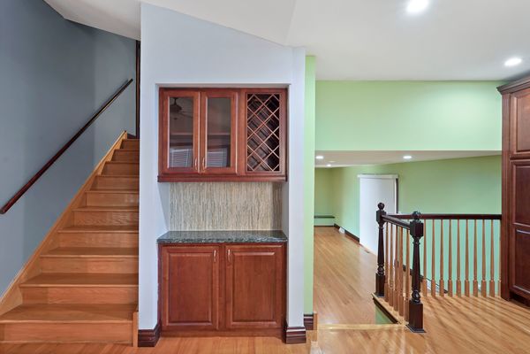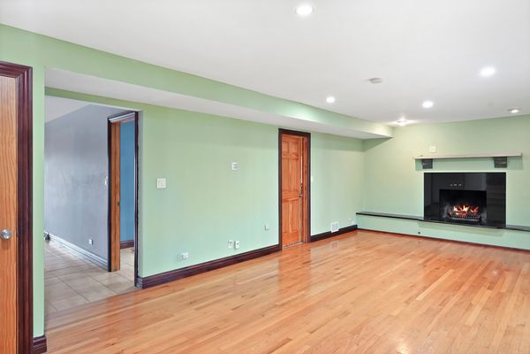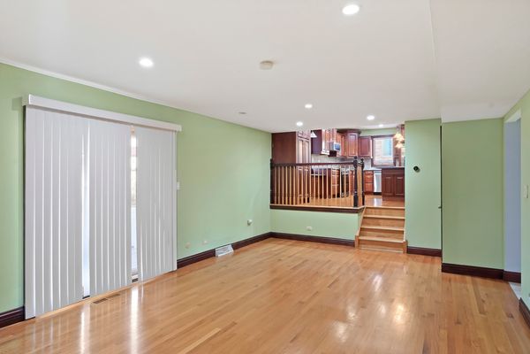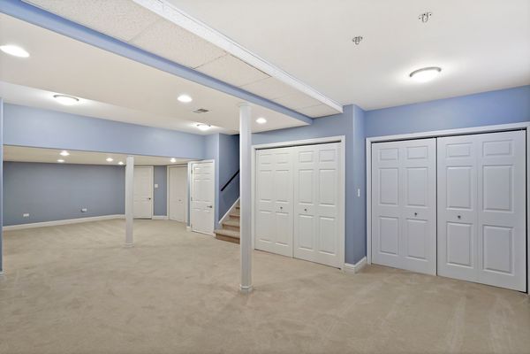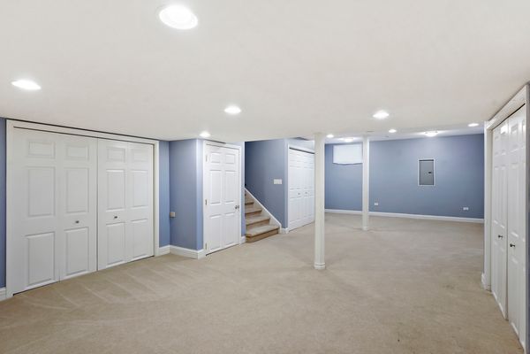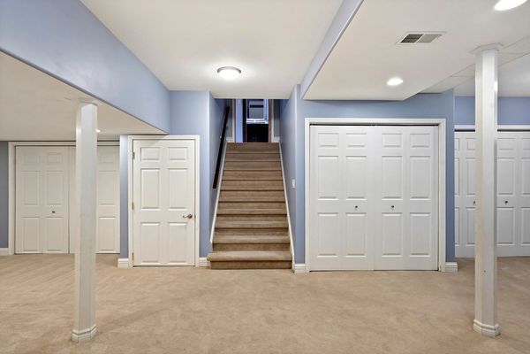13050 Meadowview Lane
Homer Glen, IL
60491
About this home
Expansive, functional and bright describe this solid Forrester-style home in the popular Meadowview of Homer Glen. This home features solid oak hardwood flooring throughout, updated decking and a professionally finished basement with high ceilings. As you enter the home, you are greeted by an open-concept kitchen where the wall was removed to expand space and create the hotspot for entertaining. The kitchen feels sun drenched and is dressed in newer stainless appliances, granite counters and updated cabinets. The main family room is large with a warm stone accented wood burning fireplace for those winter nights and walkout to the patio. 4 large bedrooms upstairs have more space than most and a primary suite space that is unparalleled. The primary ensuite has dual sinks and jetted tub and French doors off the room lead you to your recently refinished private balcony. This feature is hard to find in this style of home. The basement is finished with space for a 5th bedroom or entertaining. The yard features a large concrete paved area that is perfect for a private sports court or kids playing. If you dreamed of having your own pickleball games or basketball court away from the street and right out your back door, here is your chance! With a recent roof, mechanicals, windows and appliances the only this left to do is to make this home your own! Homer Glen schools, close proximity to shopping, dining and nature trails add to this home's desirability.
