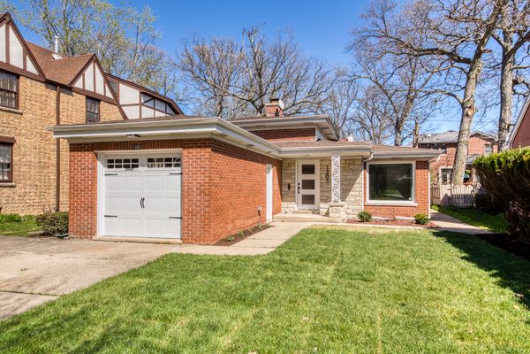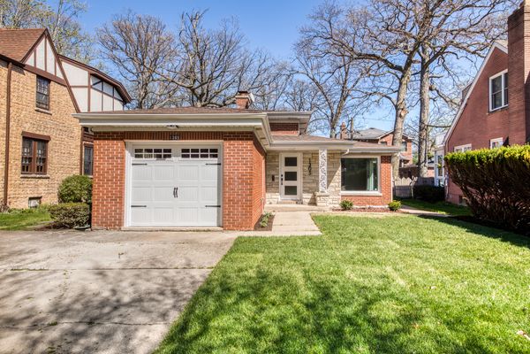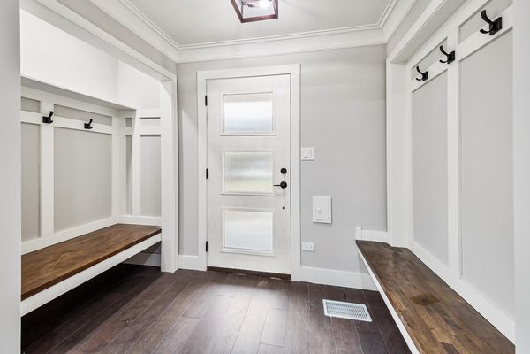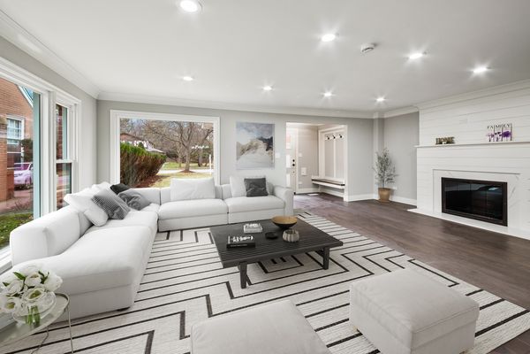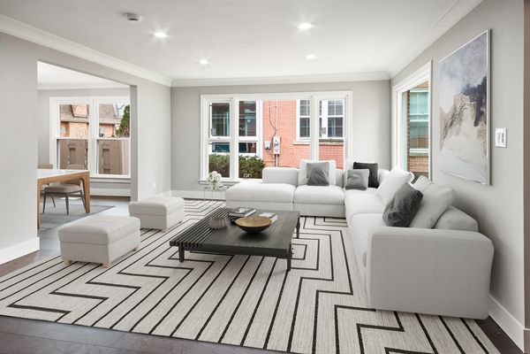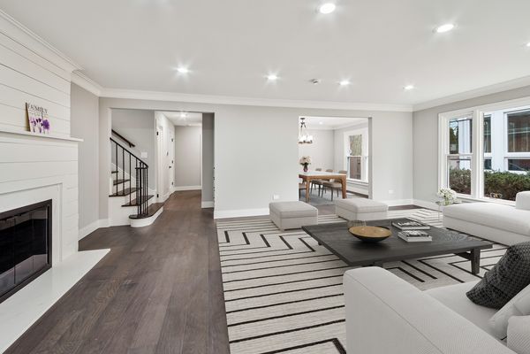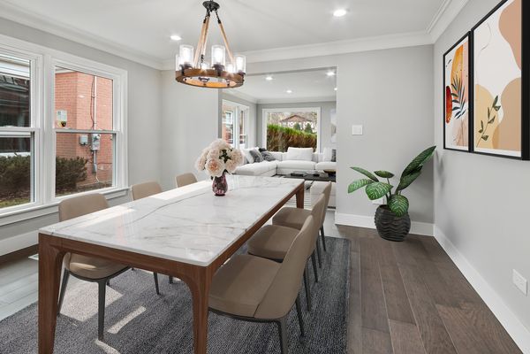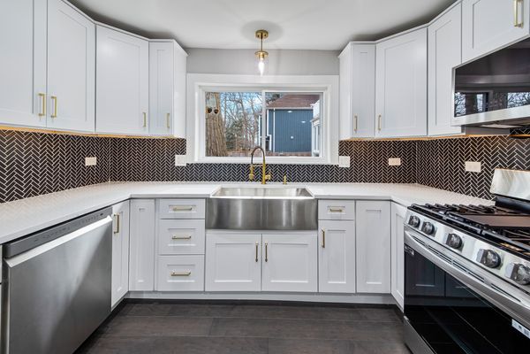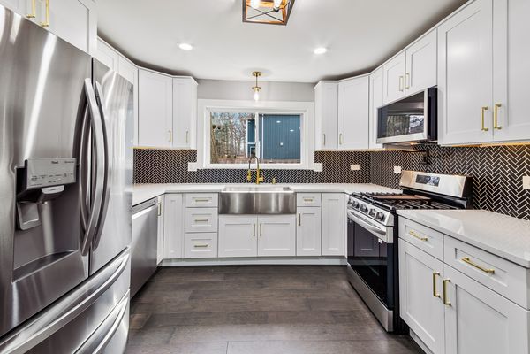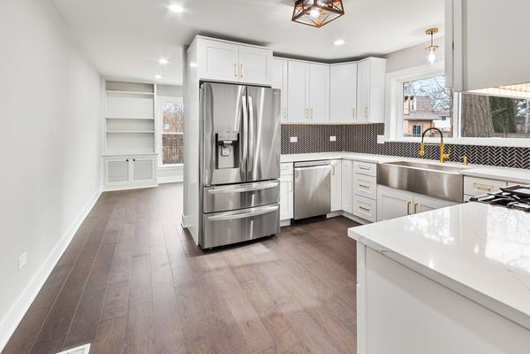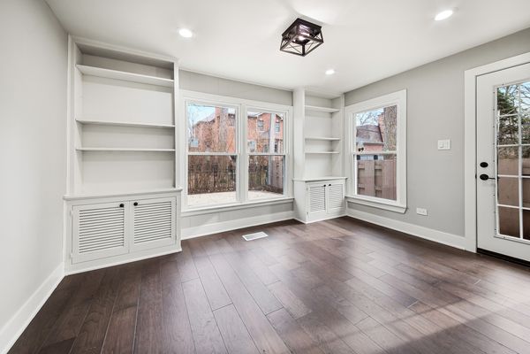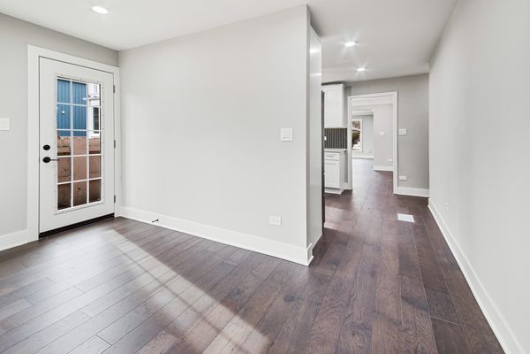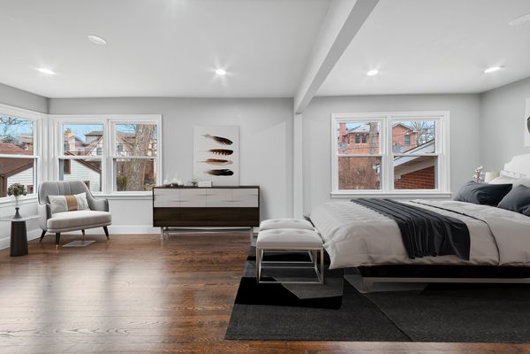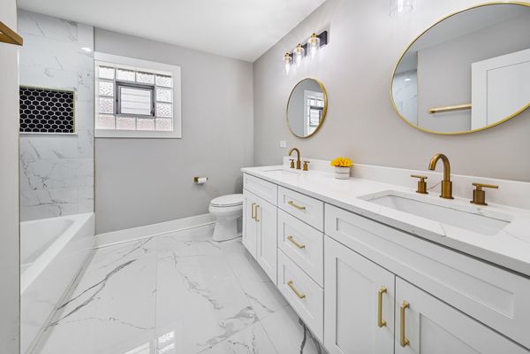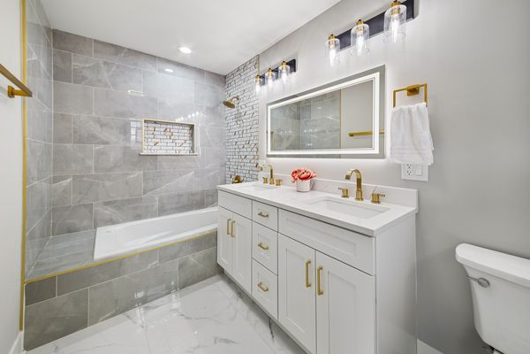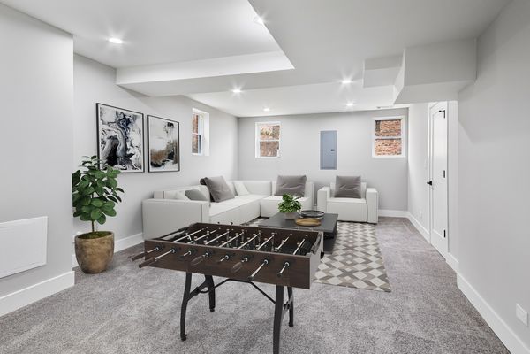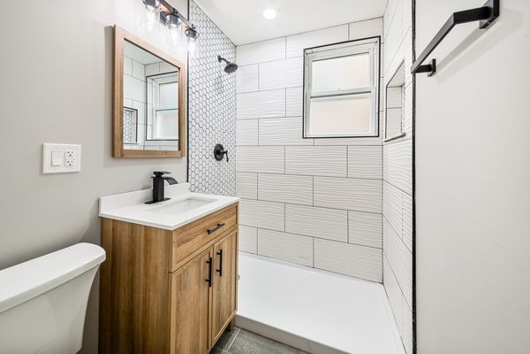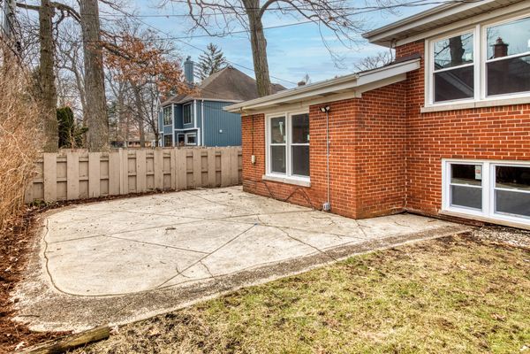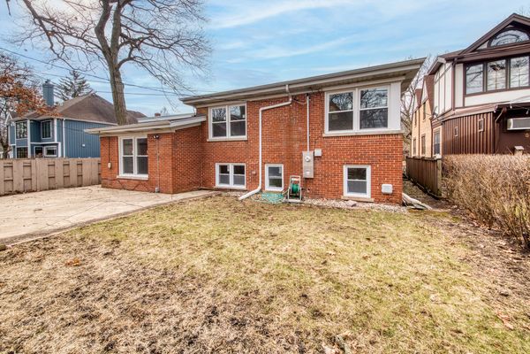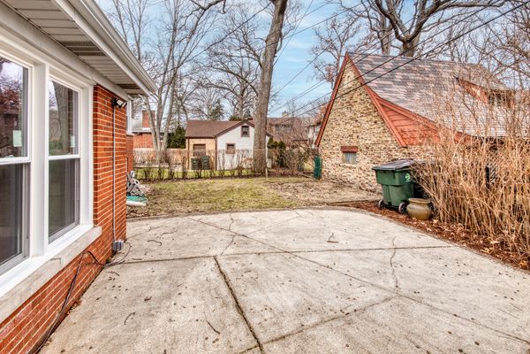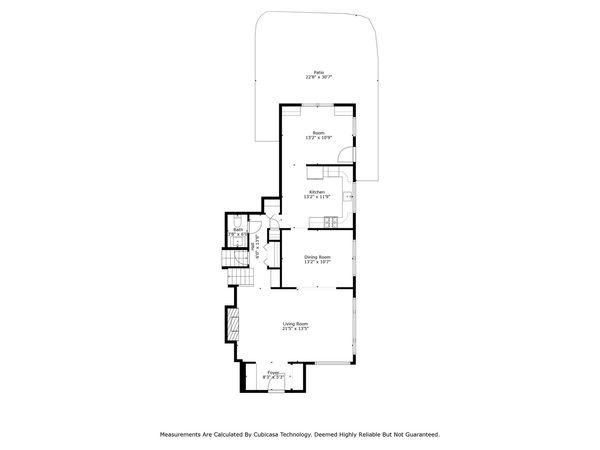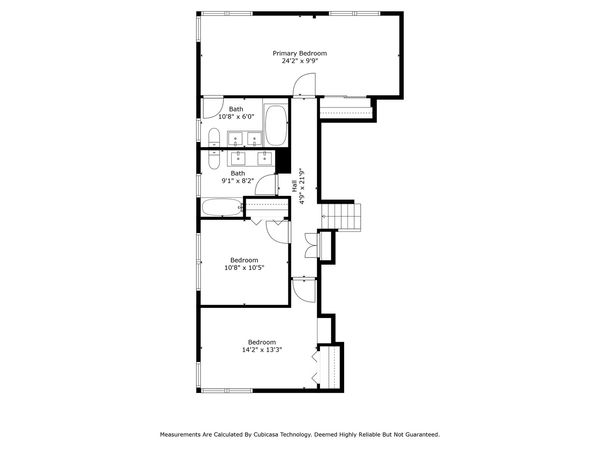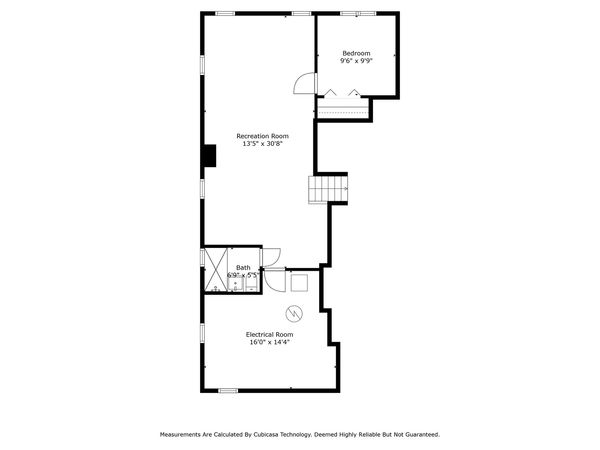1305 S Western Avenue
Park Ridge, IL
60068
About this home
Welcome to this professionally remodeled OVERSIZED all brick Split Level with 4 bedrooms (with primary suite) and 3+ bathrooms in the highly desirable Golden Triangle area of Park Ridge. Almost 3000 sq ft of living space to accommodate any size family! All BRAND NEW mechanicals (plumbing, 200amp electric with LED recessed lighting, HVAC) that have passed all city inspections!! Fresh landscaping and a brand new custom garage door gives great curb appeal. You will immediately notice the large brand new windows that bring in lots of natural light all thru the home. Step into a stunning gourmet kitchen featuring white shaker cabinets with gold accents, quartz countertops, custom herringbone backsplash, a pot filler for added convenience, under cabinet lighting, and brand new LG stainless steel appliances. The main level has a powder room for added convenience. The upper level features newly refinished hardwood floors and 3 generous-sized bedrooms, including a large oversized primary suite with your own spa-like primary bath retreat featuring a marble tiled jacuzzi tub, double vanity sinks and a large LED backlit anti-fog mirror. The shared bath is just as nice as the primary so no one will feel left out. The lower level has 8ft high ceilings perfect for additional entertaining space and also where you will find the 4th bedroom plus an additional full bath. You will also appreciate the new copper water service into the home giving you the best water quality. Located on a quiet tree-lined street close to A+ rated schools, boutique shopping, entertainment, and world-class dining. Don't delay, tour this one today because this is not going to last!
