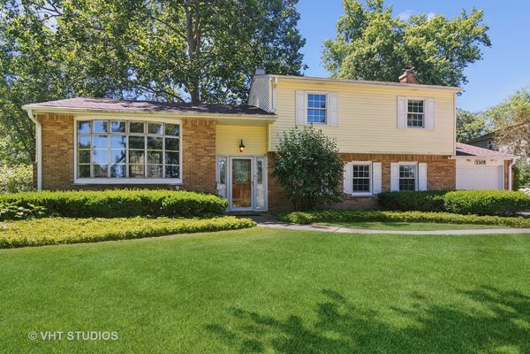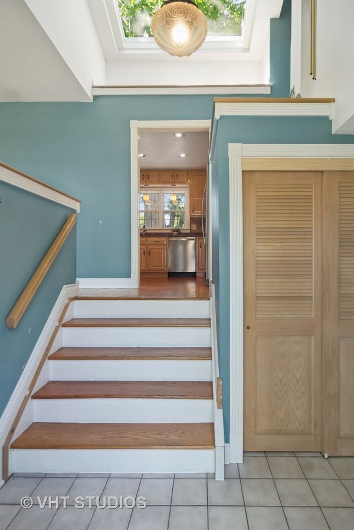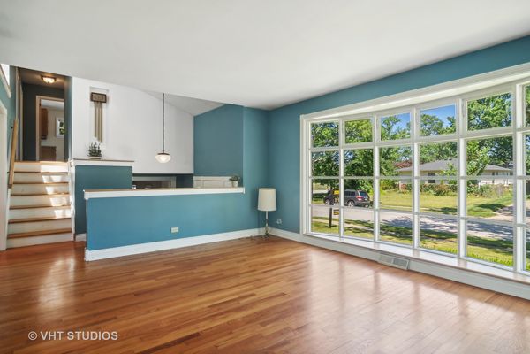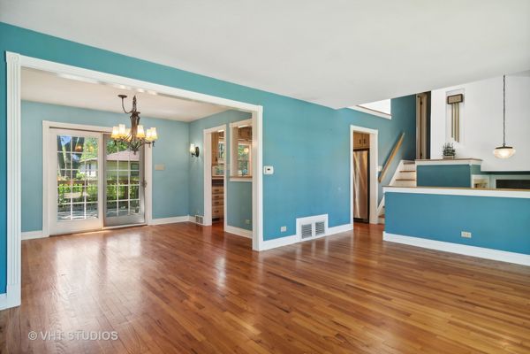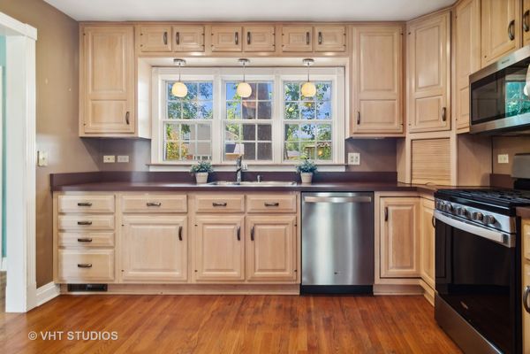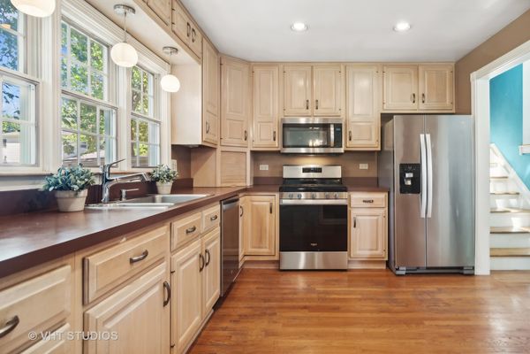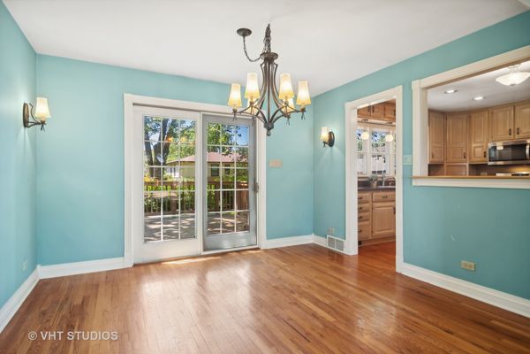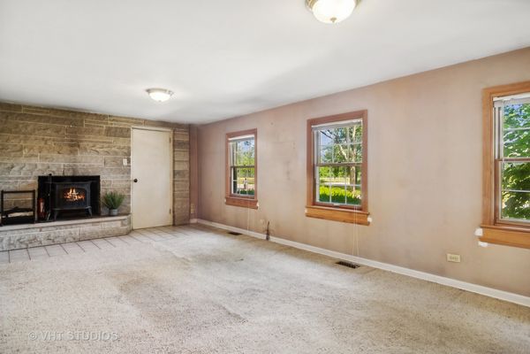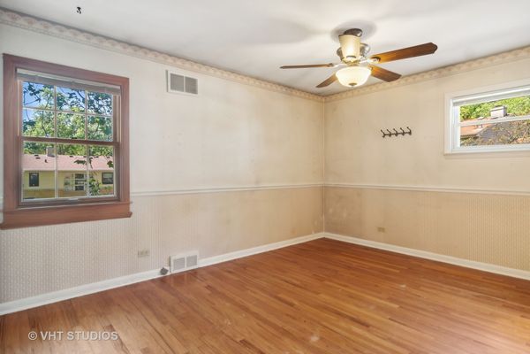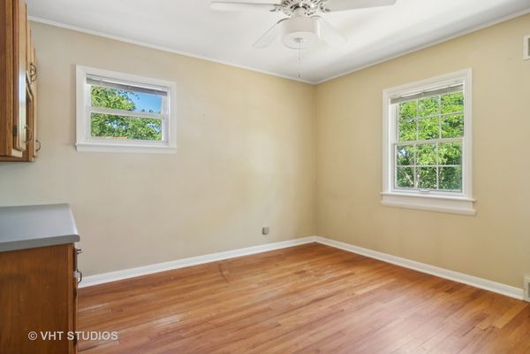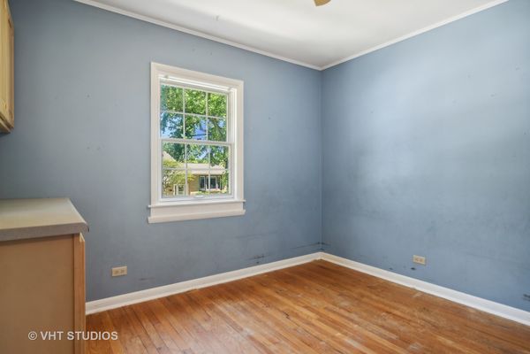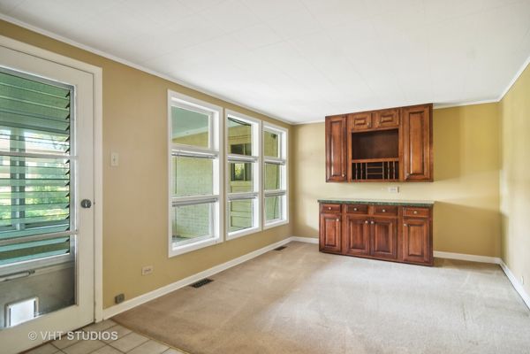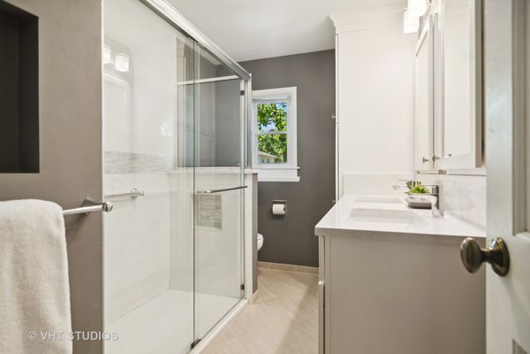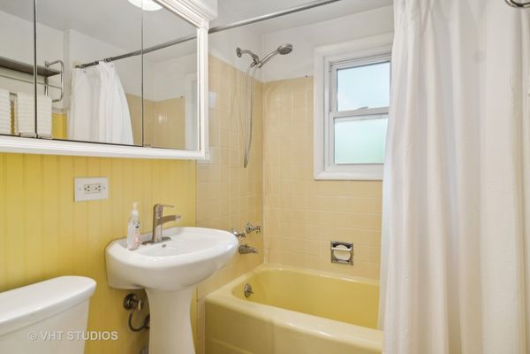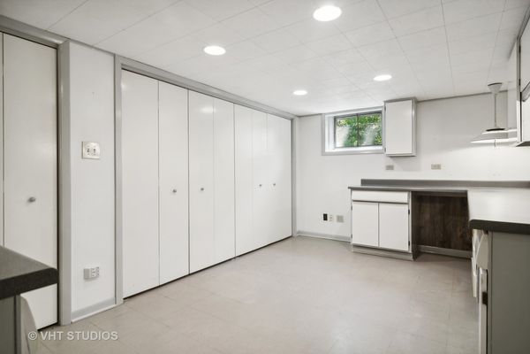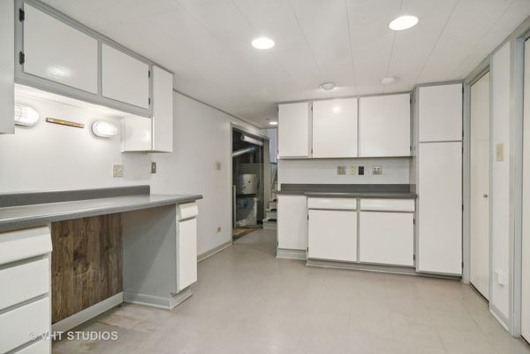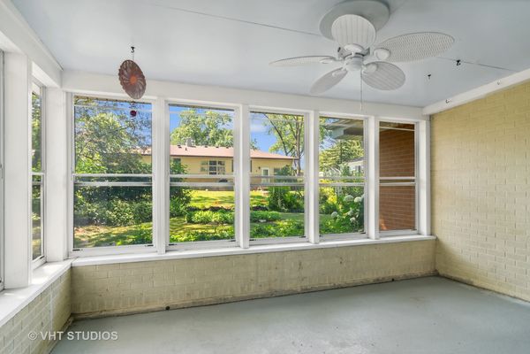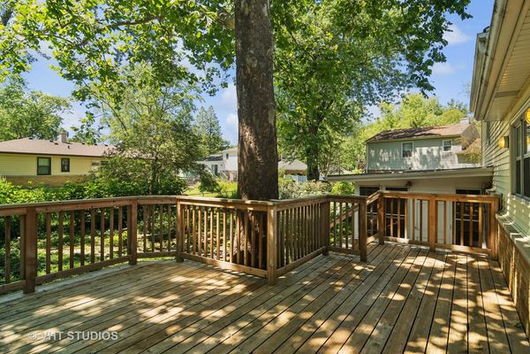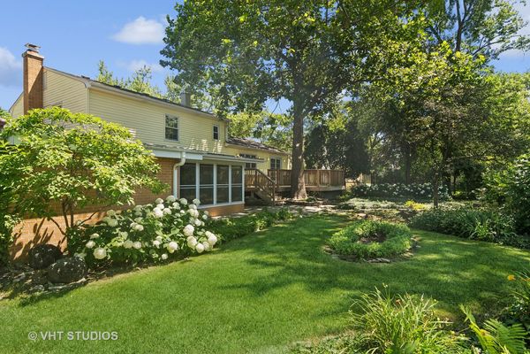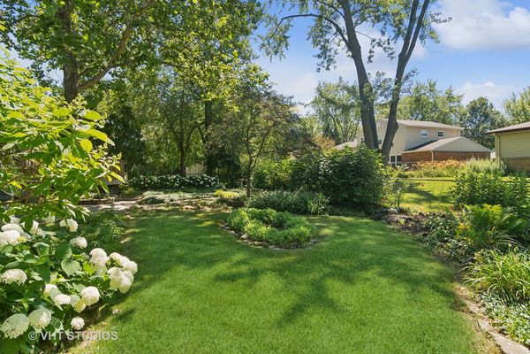1305 E Michele Drive
Palatine, IL
60074
About this home
Eden model home in desirable Winston Park and steps from Maple Park. This beautiful sun-filled home has 4 bedrooms, 2 full baths, partially finished basement, a 2 car tandem garage and a double wide driveway for additional parking. The Eden model has the perfect in-law arrangement including a ground level bedroom with access to enclosed porch/patio and back yard, ground level bath and family room. Main bath on the third level is totally updated with large walk in shower and double vanity. This reconfigured kitchen features nice counter space, tons of storage, newer stainless appliances and a sink that overlooks the lovely backyard. There are real hardwood floors in the living room, dining room and upper bedrooms. The home has been beautifully maintained throughout the years and offers many new updates including roof (2023), furnace (2020), air conditioner (2020), hot water tank (2020), sump pump (2023), all stainless steel appliances (2020), washer & dryer (2023) second dryer stays. You'll have plenty of space to enjoy the outdoors with family and friends in the large partially fenced yard and large deck off the dining room. The home has a tandem garage, the back section of the garage is currently being used as a workshop and opens into the 3-season room. Great location too. Enjoy the view of Maple Park with baseball field, new playground and basketball court, and a trailhead to miles of off-road biking/walking paths that goes to the library and Deer Grove Forest Preserve. Also nearby and within walking distance is Twin Lakes where you can enjoy golf, fishing, paddle boat, tennis, playgrounds. Easy access to 53, minutes to Metra and 20 minutes to O'Hare.
