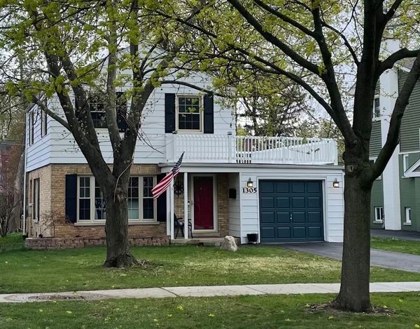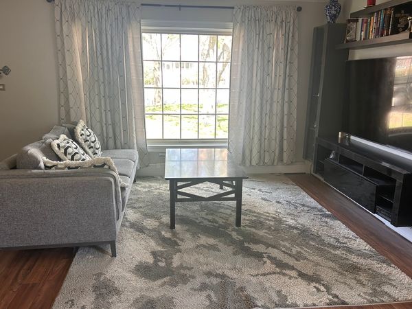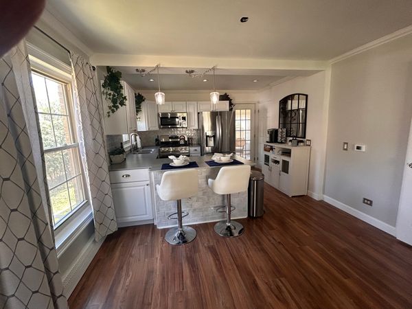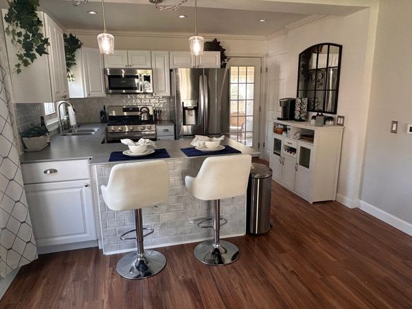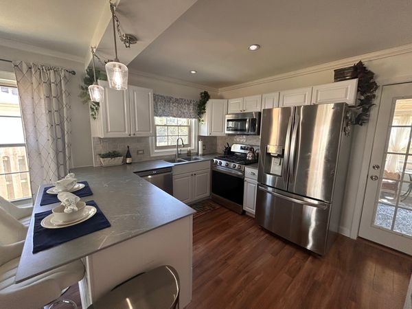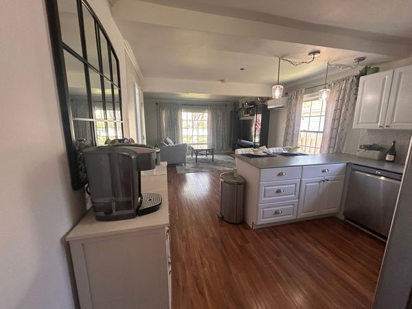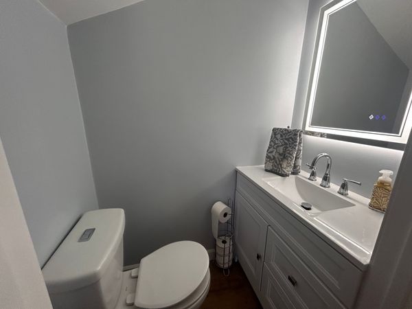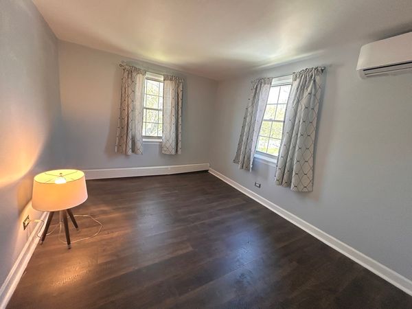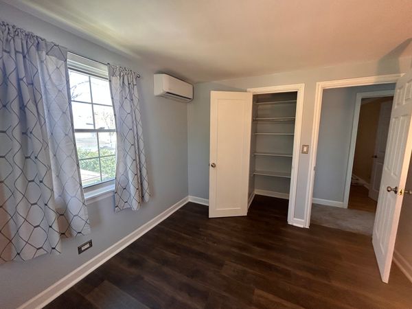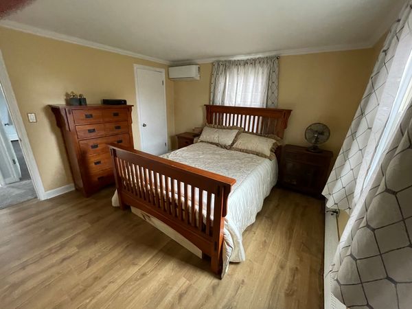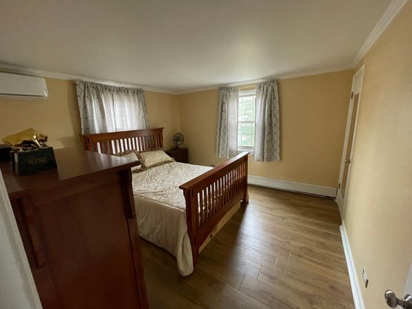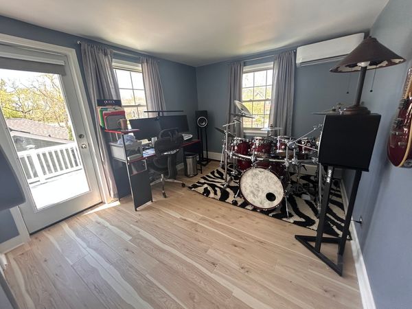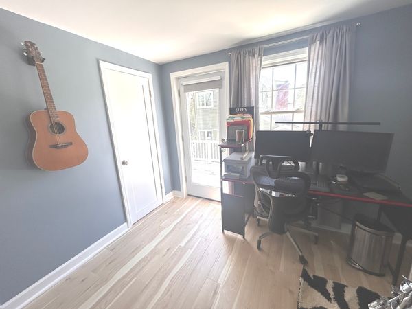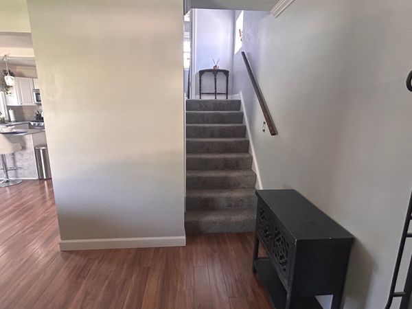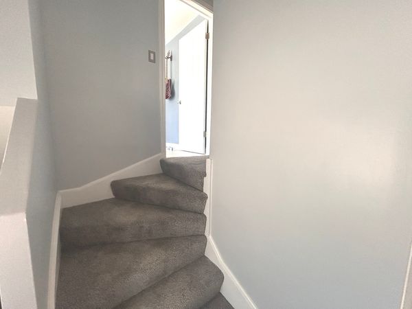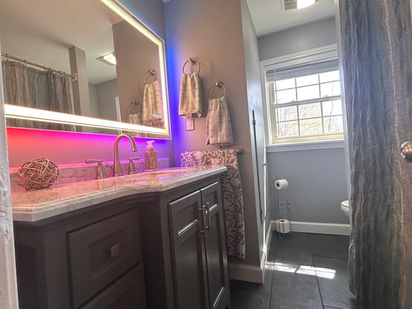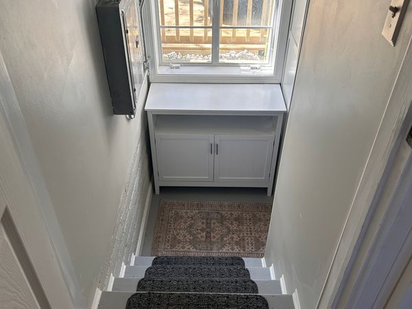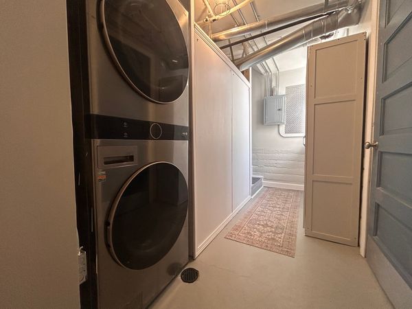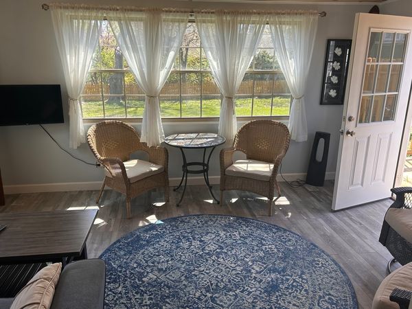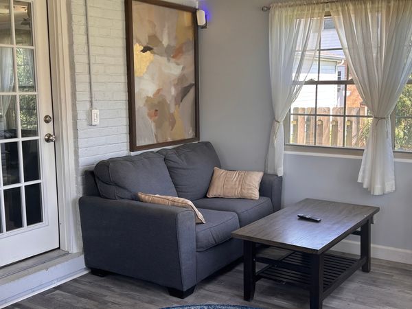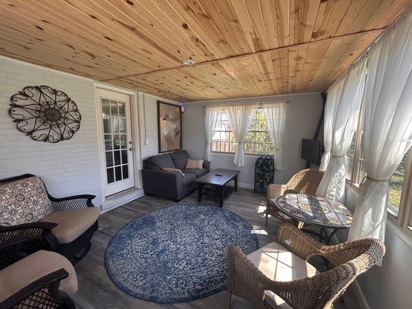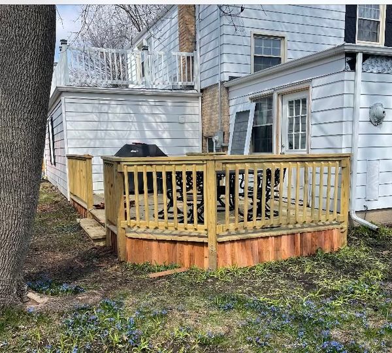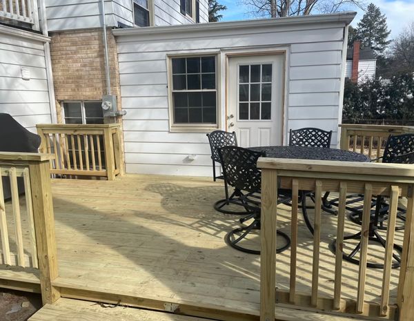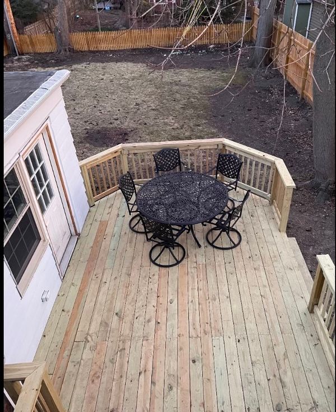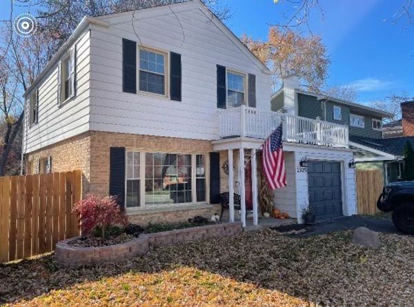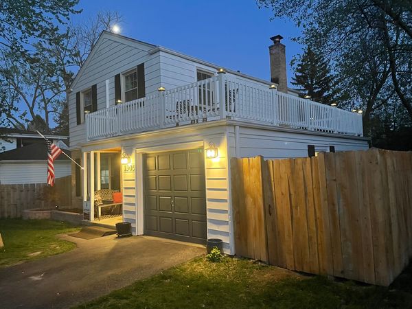1305 E Kensington Road
Arlington Heights, IL
60004
About this home
Welcome to this beautiful, renovated 3 BDR 1.5 BTH home. Updated open floor kitchen with SS appliances and new cabinets, 1.5 renovated bathrooms with double lighting anti fog mirrors, new wood laminate floors, ceiling LED lighting, galvanized plumbing replaced with PEX, Roof replaced- 2023, new Water Heater -2024, washer and Dryer, NEW wall mini split heating / A/C units with remote control. Extended garage potentially could fit another car or used for storage, workshop. Brand new electrical panel. Partial basement plus crawl plus large attic storage. A spacious sunroom (15x12) adjoining a new deck allows you to enjoy extra space in warm and mild seasons. Fully fenced back yard. To complete this idyllic picture, a second-floor room adjoining a newly built large balcony / deck overlooking beautiful scenery is perfect for relaxation and entertainment. A delightful aspect of this home is its location. Just a short distance from the Metra Train station allowing commuters to get home quickly. Prospect High School, Windsor elementary and South middle schools, Stonegate subdivision .The downtown area that offers many restaurants, shopping, library, festivals, farmers market and more, Randhurst Village. All this just one or two miles away. This house has a lot to offer. Don't miss this excellent opportunity!
