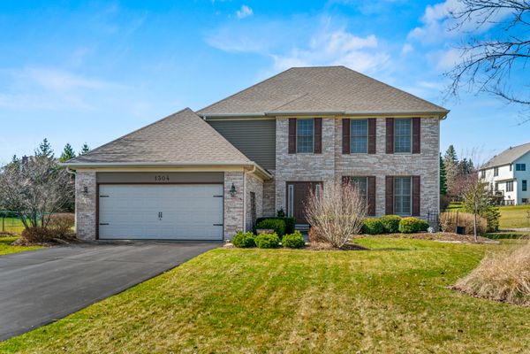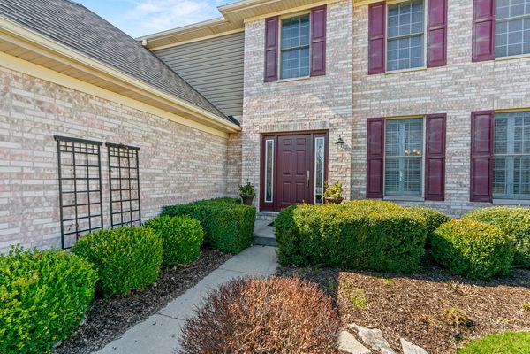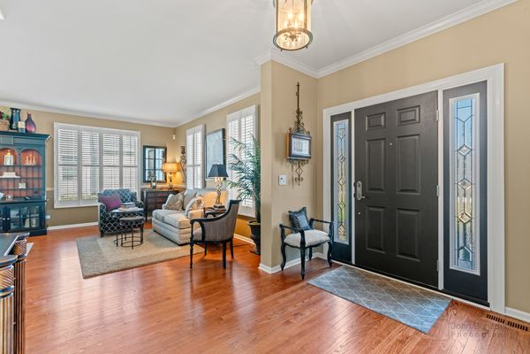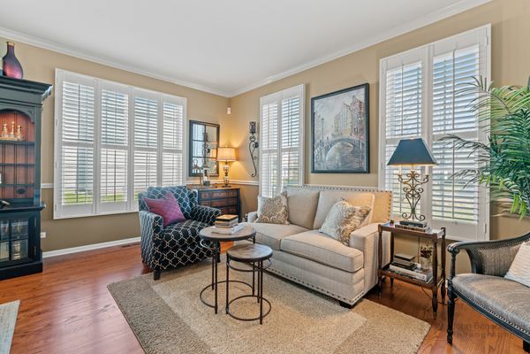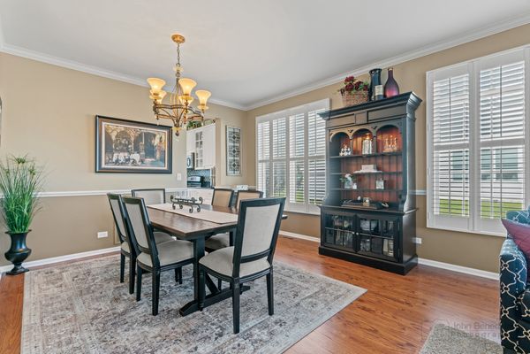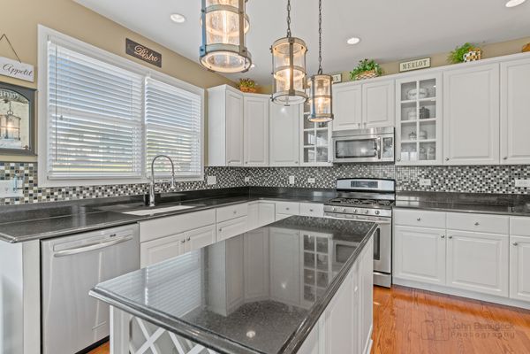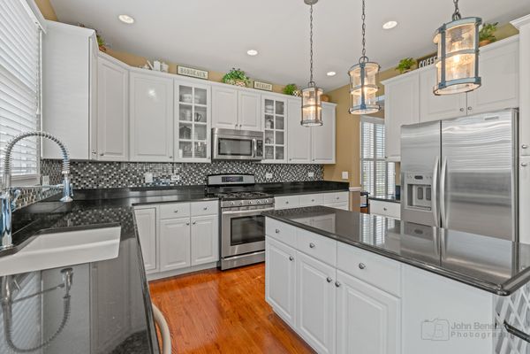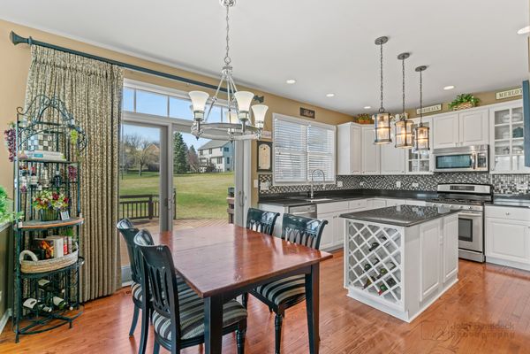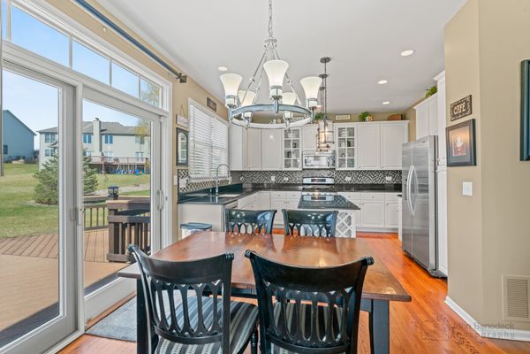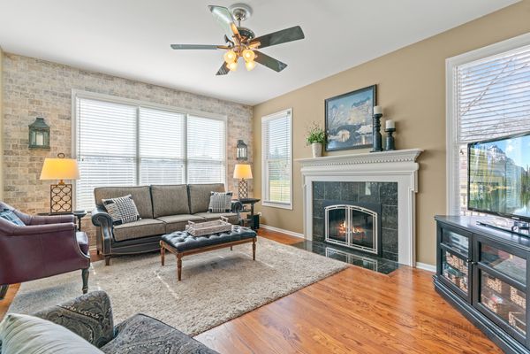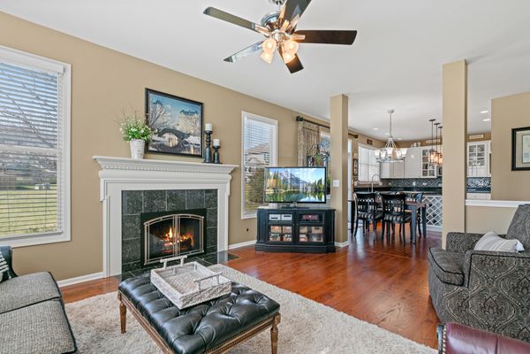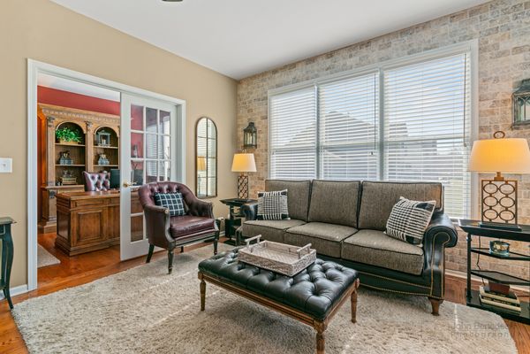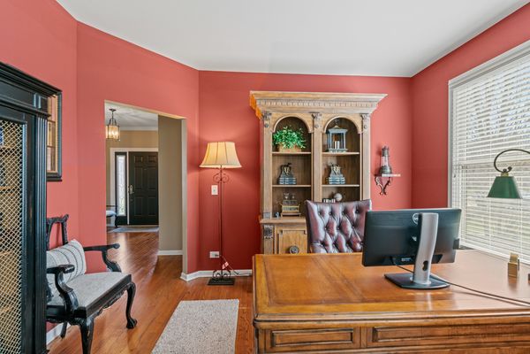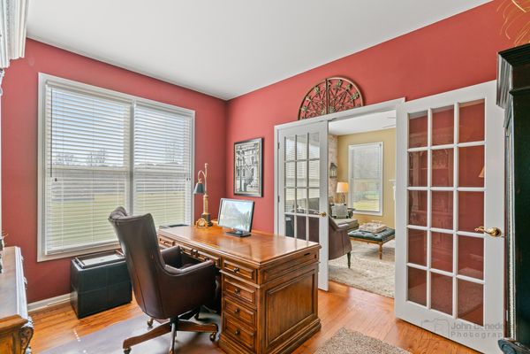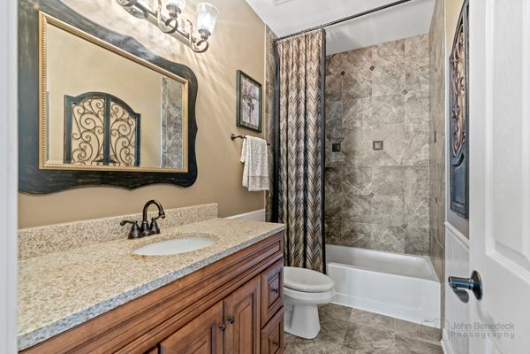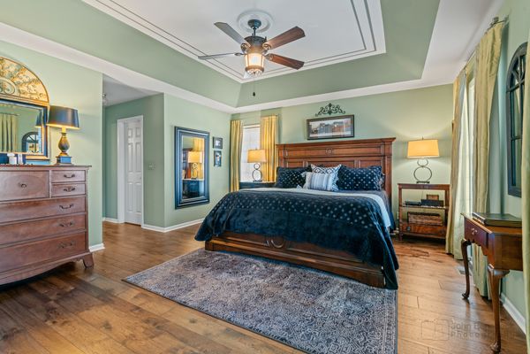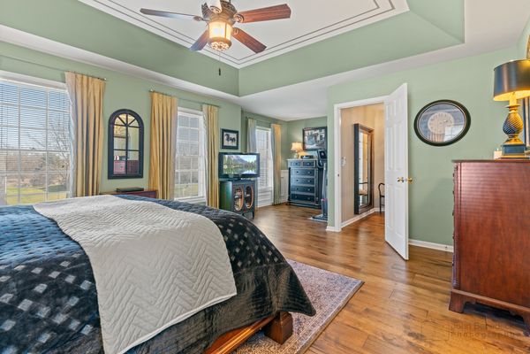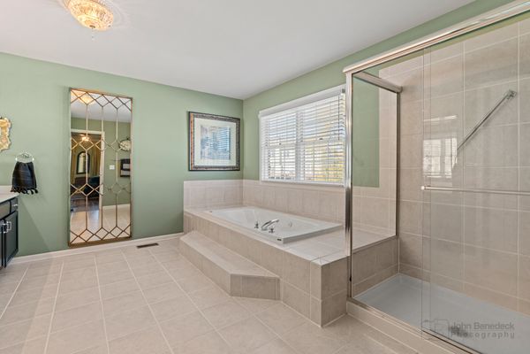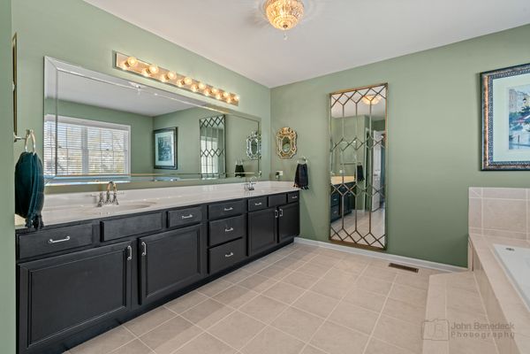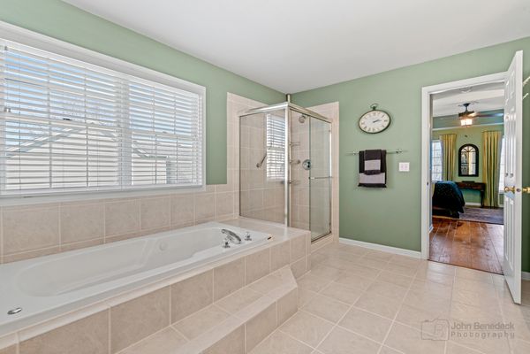1304 Hunters Ridge East
Hoffman Estates, IL
60192
About this home
Welcome to the spacious, loved, meticulously maintained and elegantly designed home. A foyer connected to a living room with 9' ceilings creates an inviting and functional entry point that seamlessly transitions into the dining room.Tons of natural light comes into the house through oversized windows. Kitchen connected to the family room with fireplace creates a cozy and inviting environment that is ideal for both everyday living and entertaining. 1st FLOOR OFFICE can be converted to a bedroom. 1st FLOOR FULL BATHROOM. Head upstairs to the primary suite with a spacious bathroom, walk-in shower, tub and 2 walk-in closets. Three secondary bedrooms share a hallway bathroom with tub/shower combo. A full basement that is already insulated and awaiting finishing touches presents a fantastic opportunity to expand the living space of the home and customize it according to your needs and preferences.Oversized maintenance free composite deck is perfect for grilling, entertaining friends and family or lounging. Fast access to I-90, O'Hare Airport and the city ensures that the professional can easily access travel options for business trips or leisure and still can enjoy outdoor activities or simply the scenic views and fresh air that contributes to a higher quality of life, promoting physical and mental well-being. This home offers an exceptional living experience. Roof (2012), Siding (2012), HVAC (2023), Water Heater (2022).
