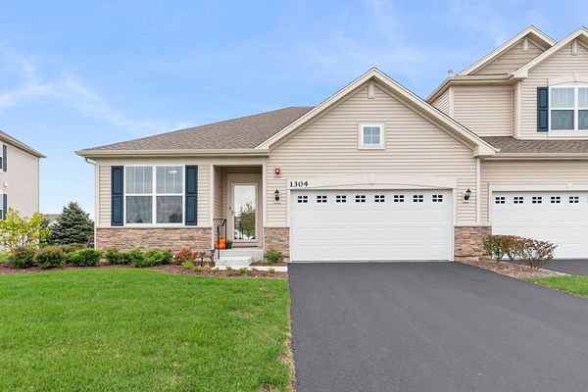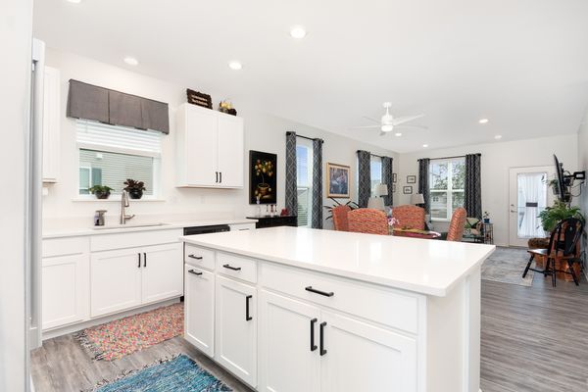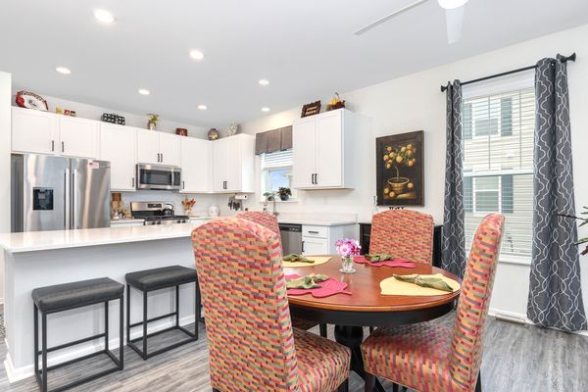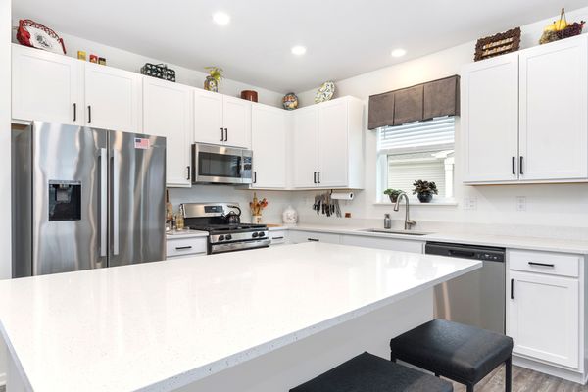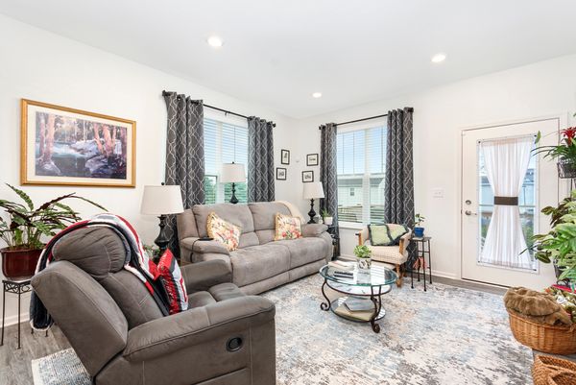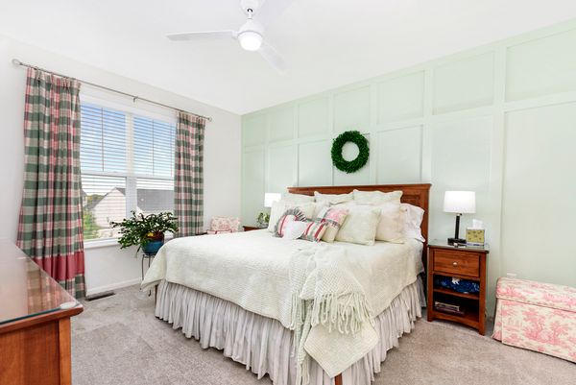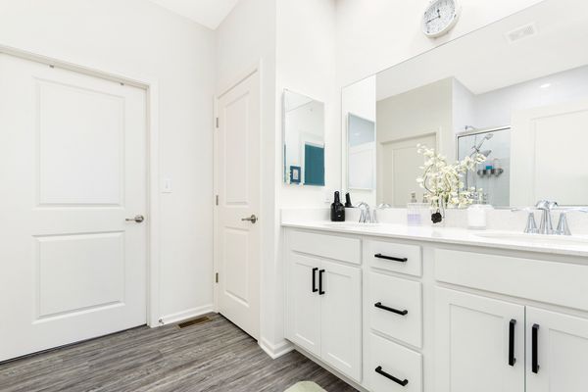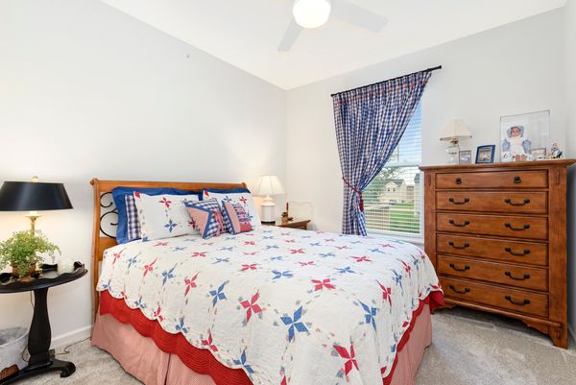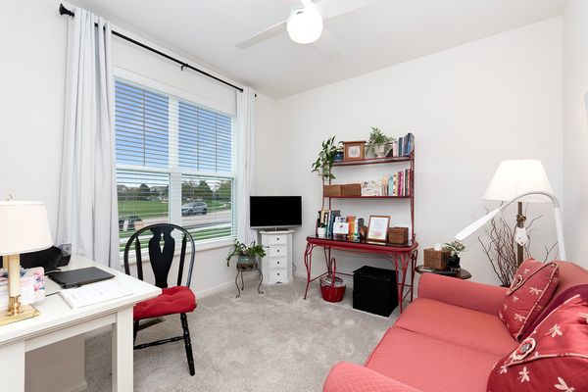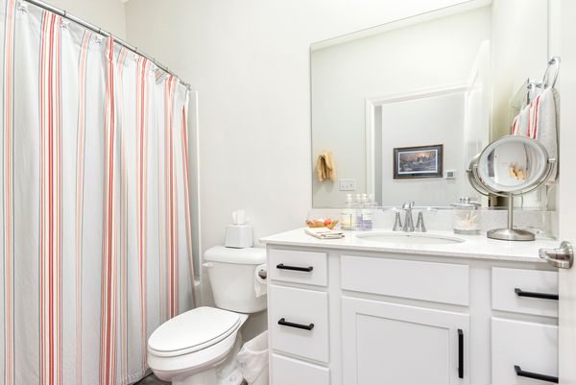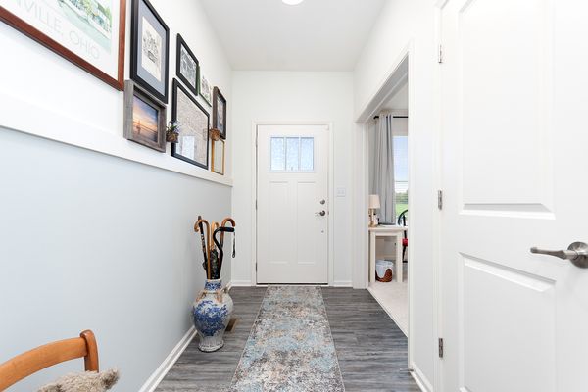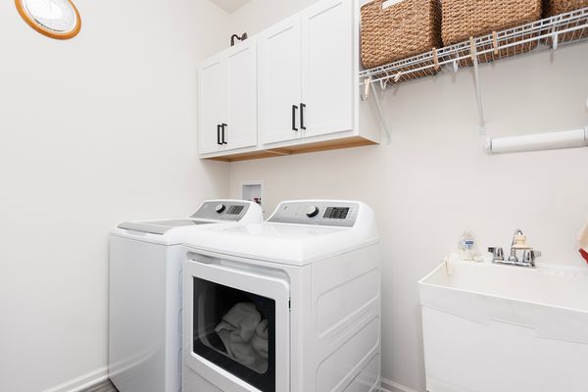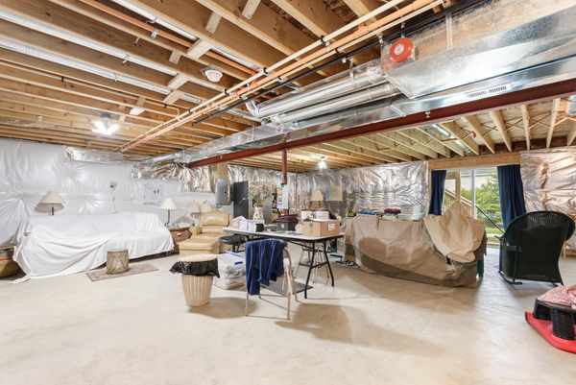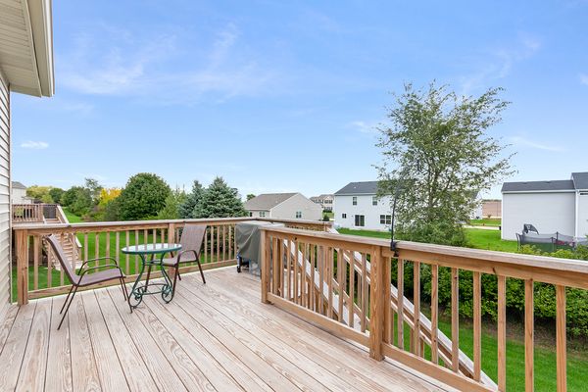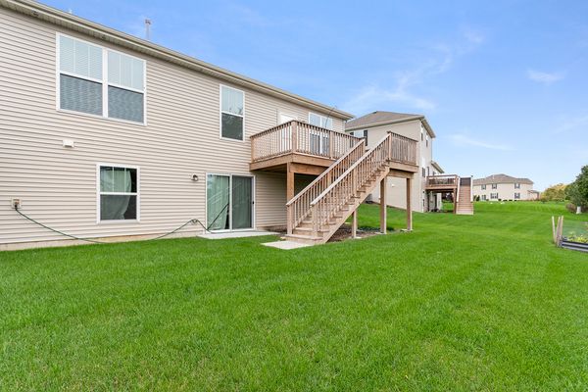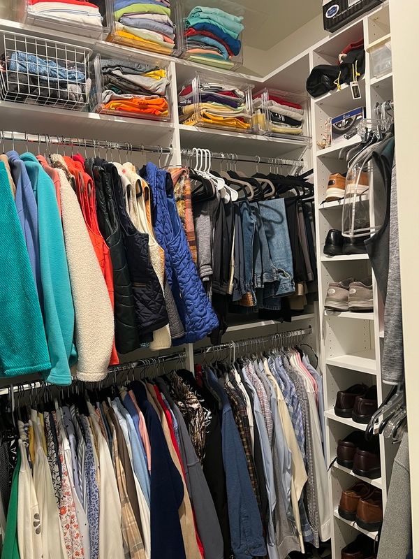1304 Hawk Hollow Drive
Yorkville, IL
60560
About this home
Welcome to your dream home in the highly sought-after Raintree Village subdivision. This rarely available ranch duplex offers one-story living with exquisite high-end finishes throughout, making it the perfect place for both comfortable everyday living and entertaining.1304 Hawk Hollow boasts an open floor plan, perfect for entertaining and daily life. You will find a chef's kitchen features an oversized island with seating, quartz countertops, upgraded cabinetry, stainless steel appliances, and a pantry. Retreat to the spacious owner's suite with a huge walk-in closet and a spa-like bath, complete with a designer walk-in shower and dual vanity. Upgraded trim in the master bedroom adds an extra touch of elegance. An additional bedroom is situated on the opposite side of the owner's suite, ensuring privacy for all occupants. Conveniently designed with a large mudroom/laundry room off of the two car garage. In the basement you will find a full walkout basement with a roughed in bathroom waiting for finishing ideas. The home is completely Wi-Fi certified with smart home technology, including remote thermostat access, wireless touch entry, and a Ring video doorbell. The property boasts excellent curb appeal with brick exteriors, professional landscaping overlooking a park and green space. Buy with peace of mind, as everything is brand new, and the remainder of the 10-year transferable builder structural warranty is included. Community Amenities include resort-style living with access to a pool and clubhouse. Parks and walking trails within the community. Discover the charm of Yorkville's downtown area, explore beautiful nature preserves, and take advantage of convenient shopping and dining options.
