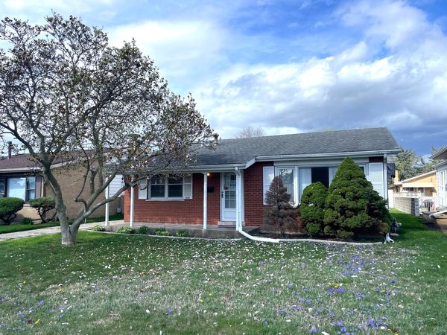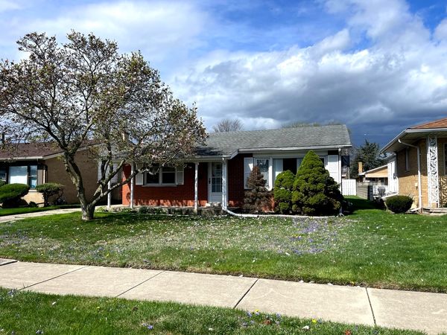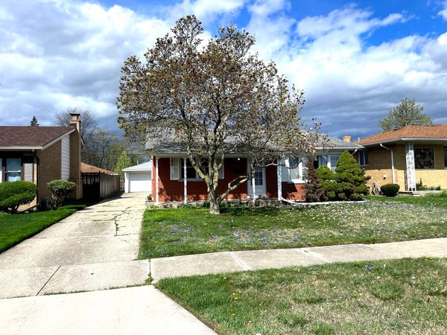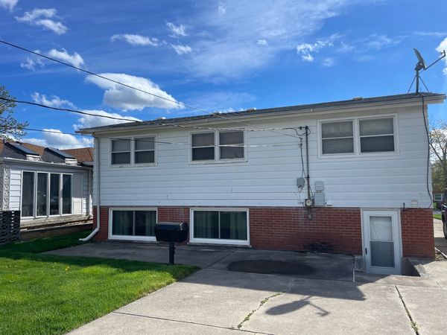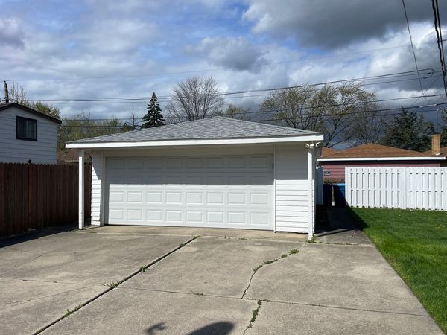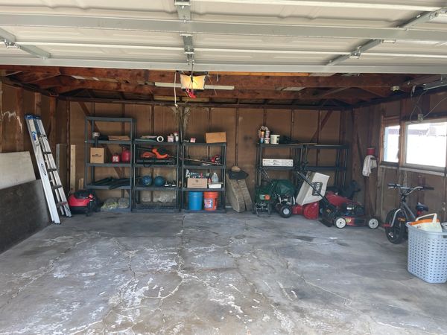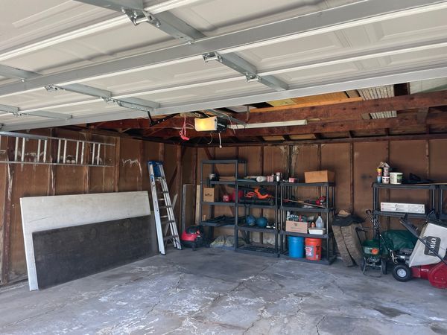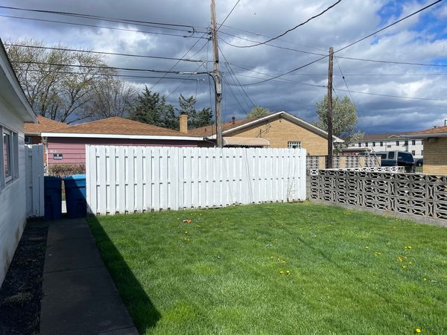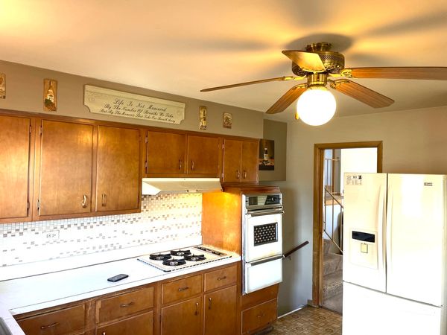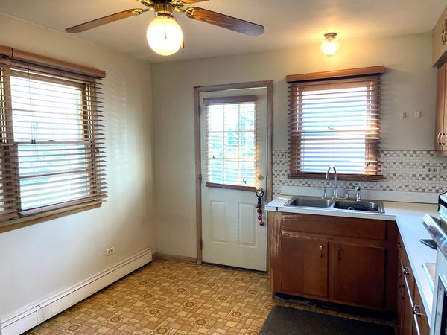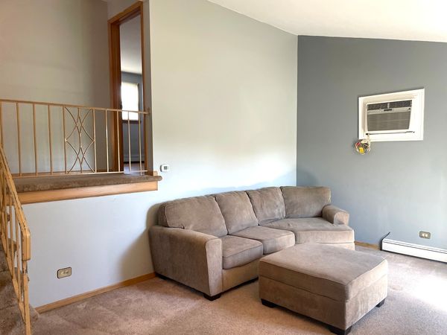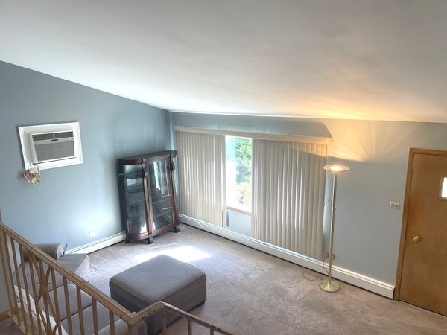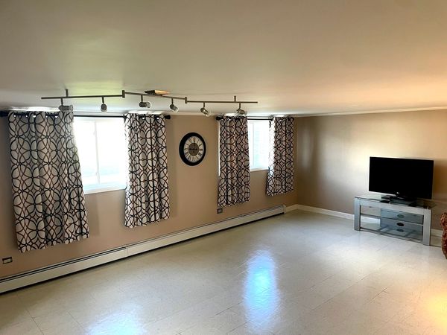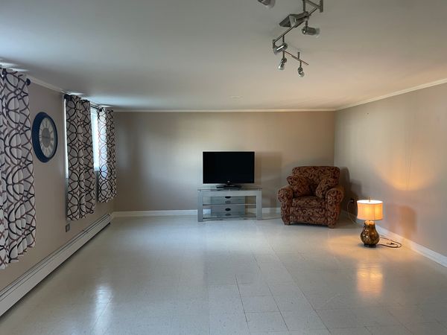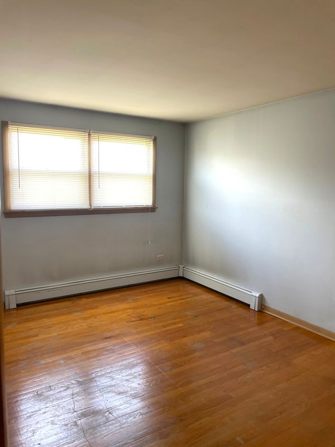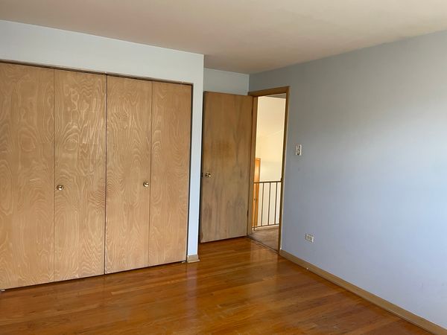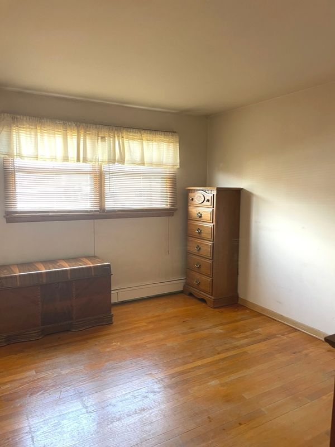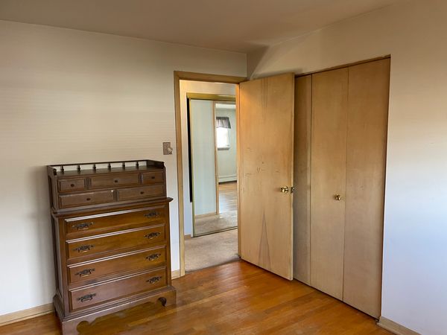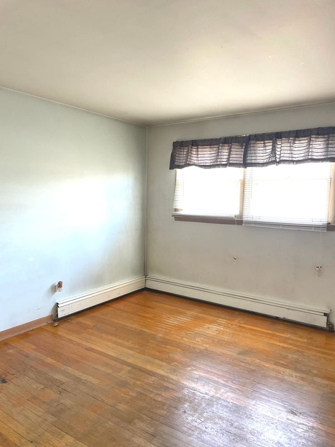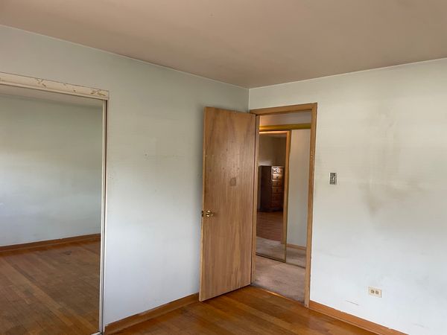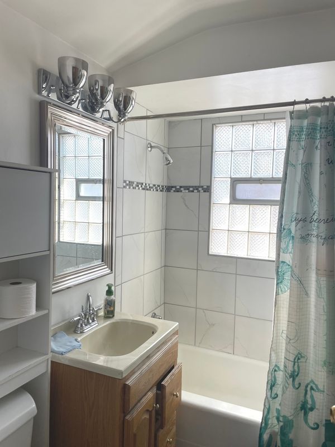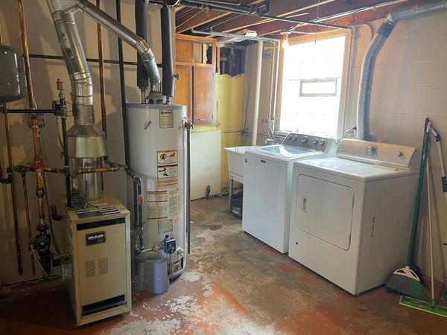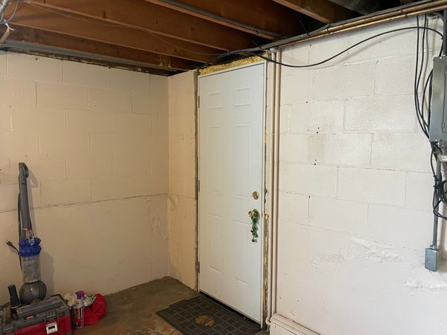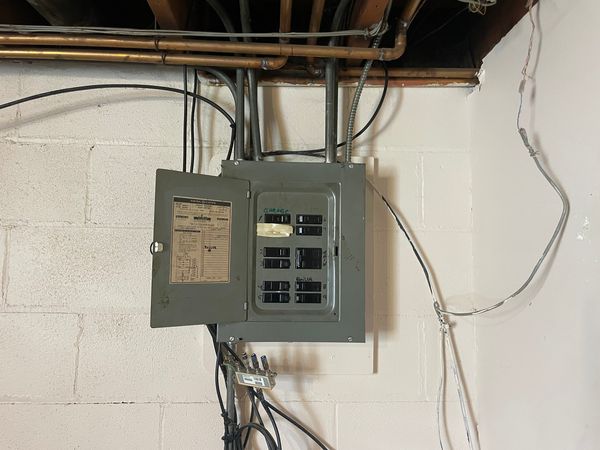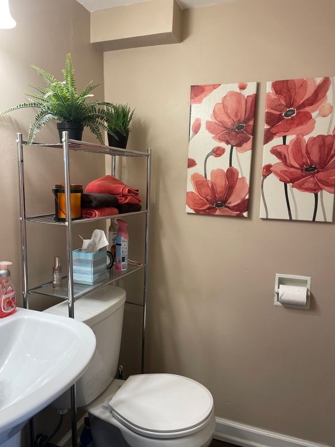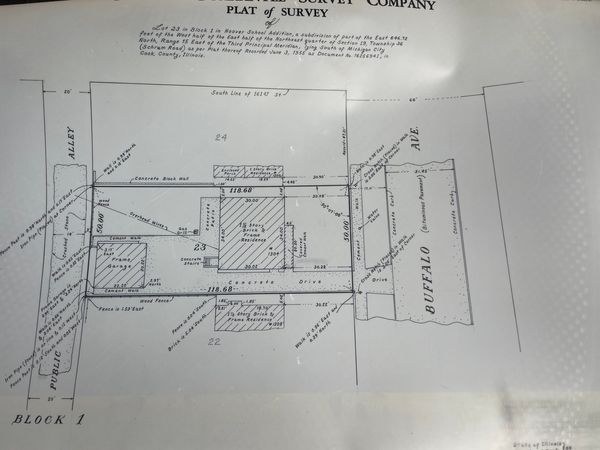1304 Buffalo Avenue
Calumet City, IL
60409
About this home
Welcome to your spacious and charming new home that is awaiting your creative touches! This lovely split-level property boasts three cozy bedrooms, providing ample space for relaxation and rest. With one and a half baths, morning routines and evening unwinding become a breeze. The heart of this home is the inviting eat-in kitchen, perfect for creating culinary delights and gathering with loved ones. Step outside to discover a sprawling fenced yard, ideal for outdoor activities, gardening, or simply soaking up the sunshine in your private oasis. Convenience meets functionality with a two-car detached garage, offering plenty of storage space and room for your vehicles. Inside, you'll find both a large living room and a family room, providing versatile spaces for entertainment, relaxation, and quality time with family and friends. Enjoy the comfort of radiant heat during chilly days and nights, ensuring warmth and coziness throughout the home. With its desirable features and prime location located near the school, this home is ready to welcome you into a lifestyle of comfort, convenience, and enjoyment. Don't miss the opportunity to make it yours today!
