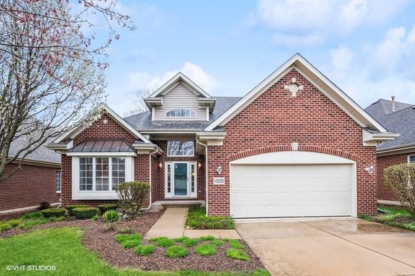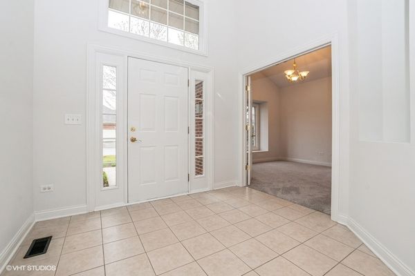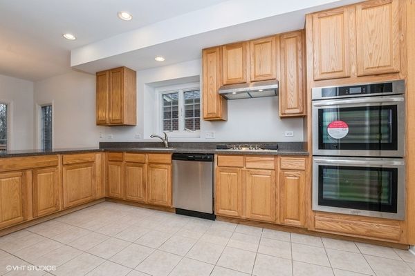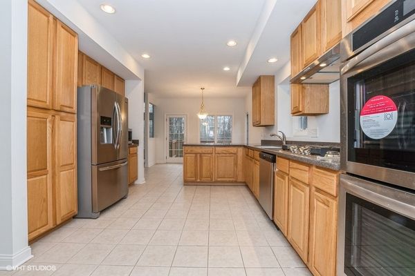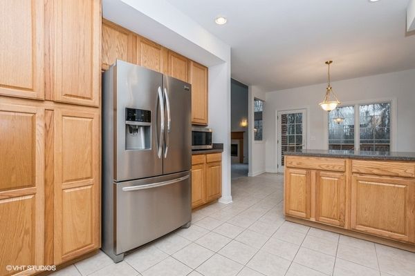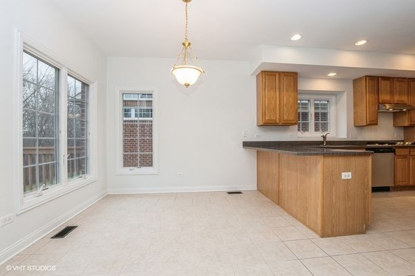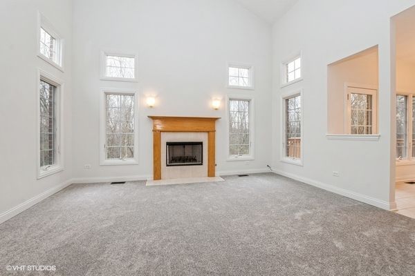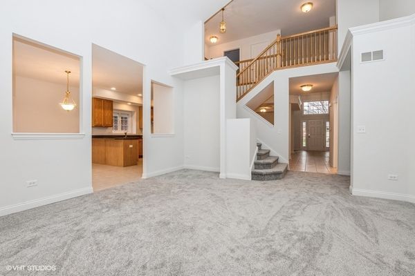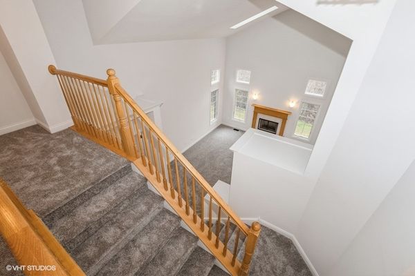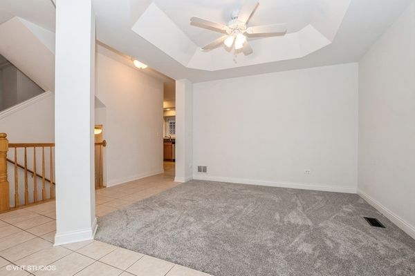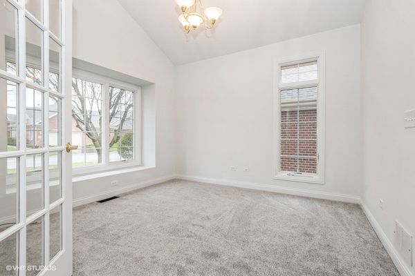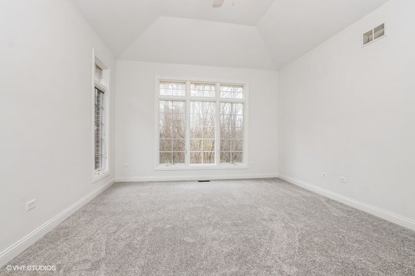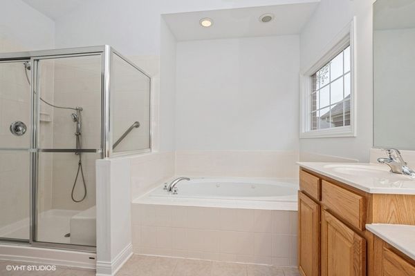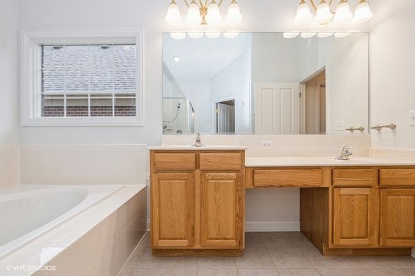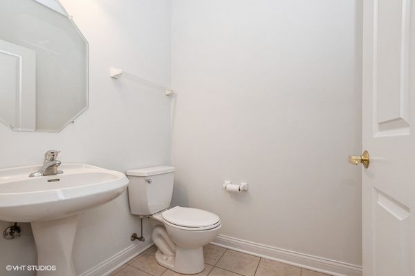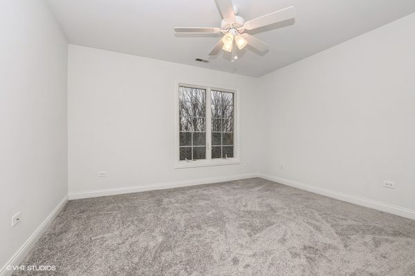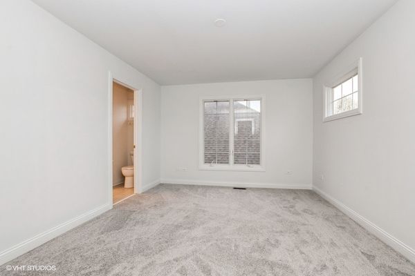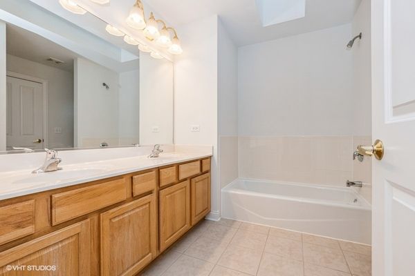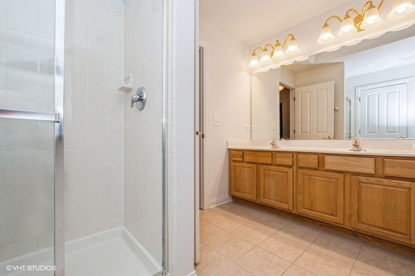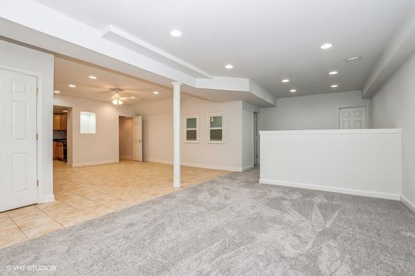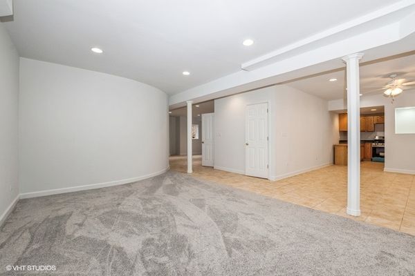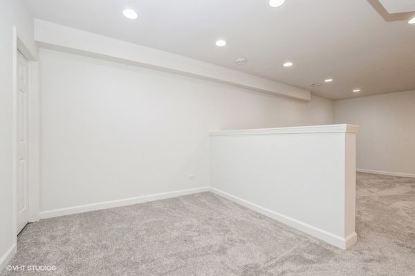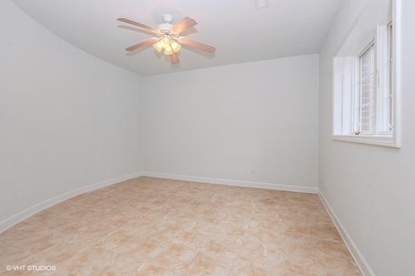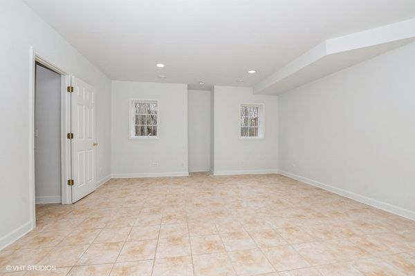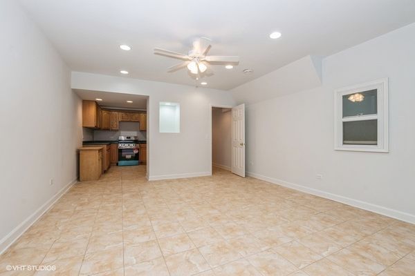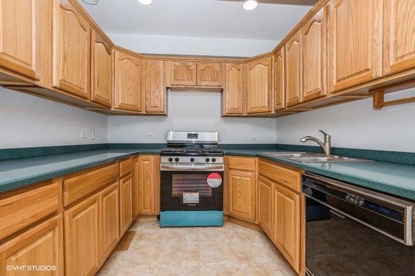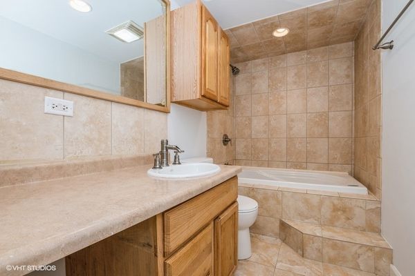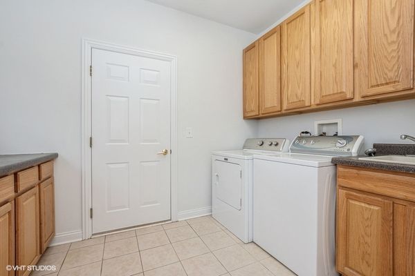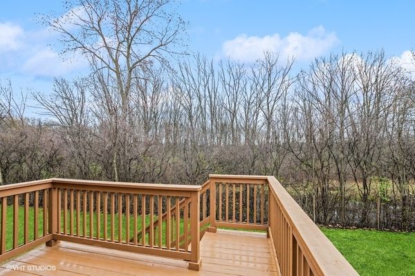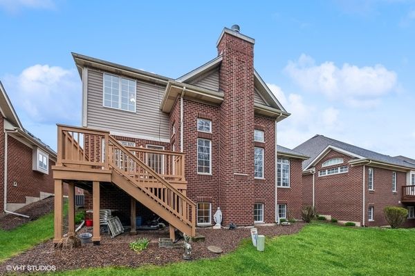13030 Timber Trail
Palos Heights, IL
60463
About this home
Welcome to your dream home nestled in the heart of one of the most highly desired subdivisions! This stunning residence boasts an array of features sure to captivate even the most discerning buyer. Upon entering, you'll be immediately drawn to the spacious and airy open concept layout, perfect for modern living and entertaining. The main floor offers an expansive living space, adorned with brand new carpeting and freshly painted walls creating a welcoming ambiance for gatherings and relaxation alike. An extremely spacious, masterfully designed kitchen with granite countertops, and ample storage space, making it a chef's delight and the heart of the home. Adjacent to the kitchen, the dining area provides an elegant space for hosting gatherings and creating cherished memories with loved ones. Retreat to the luxurious master suite on the main floor, featuring a tranquil oasis complete with a full master bathroom, offering a serene escape at the end of a long day. Additionally, an adjacent office provides versatility, serving as a fifth bedroom or a convenient workspace tailored to your needs. Venture downstairs to discover a full in-law arrangement, meticulously designed to offer comfort and privacy. This lower level sanctuary boasts two separate living areas, a bedroom, a full kitchen, a dining room, and a full bathroom, providing independent living quarters for guests or extended family members. Or turn this into a complete amazing theatre/family night recreation area. With a total of four bedrooms, an office or 5th bedroom and three and a half baths spread across three levels, this home effortlessly accommodates multi-generational living arrangements while ensuring ample space for everyone to enjoy. Outside, the brick exterior exudes timeless charm and low-maintenance durability, while the brand new roof offers peace of mind for years to come. Whether you're relaxing on the patio or enjoying the lush surroundings of the landscaped yard, you'll savor the tranquility this property affords. Conveniently located near shops, restaurants, and top-rated schools, this home offers the perfect blend of luxury living and suburban convenience. Brand new roof, carpet and paint throughout entire home and brand new kitchen appliances.
